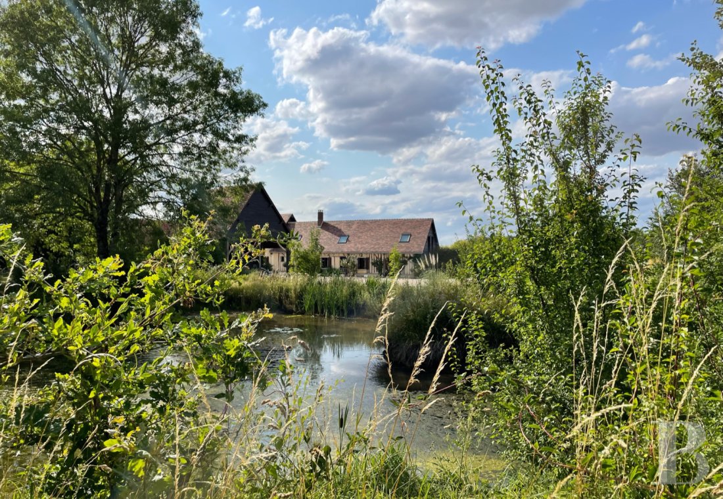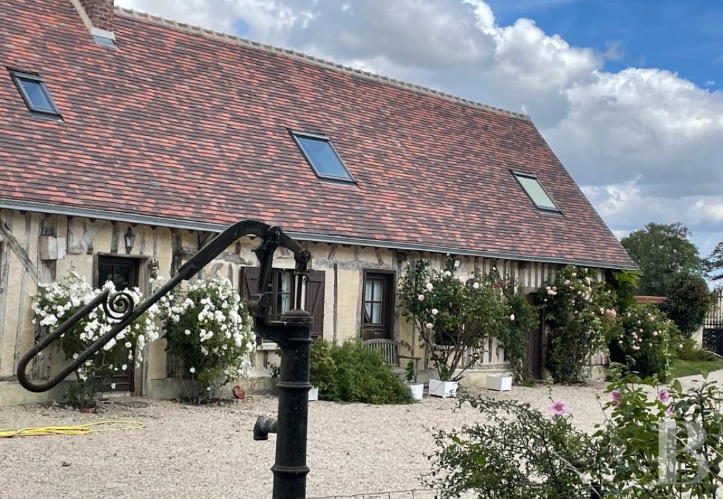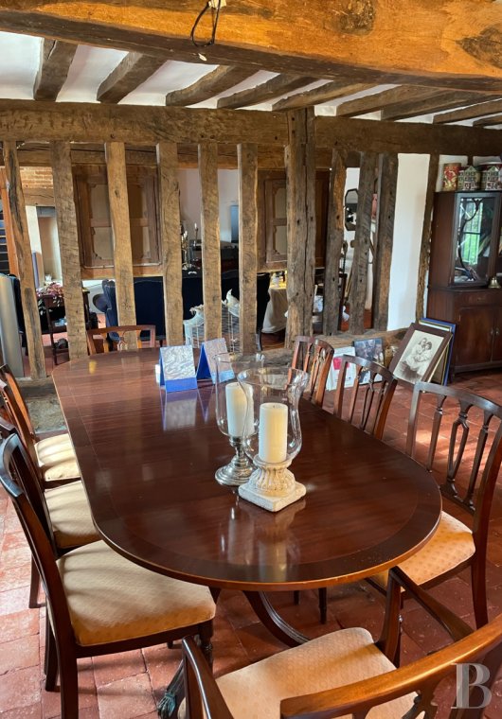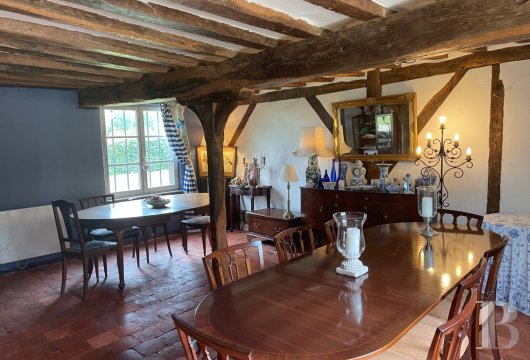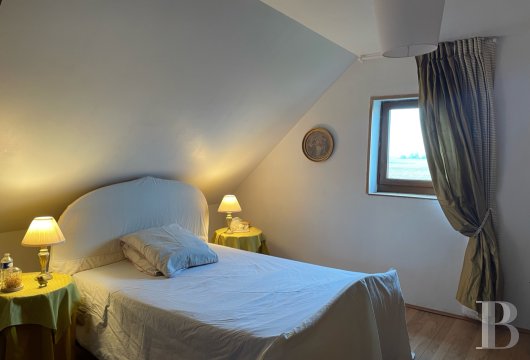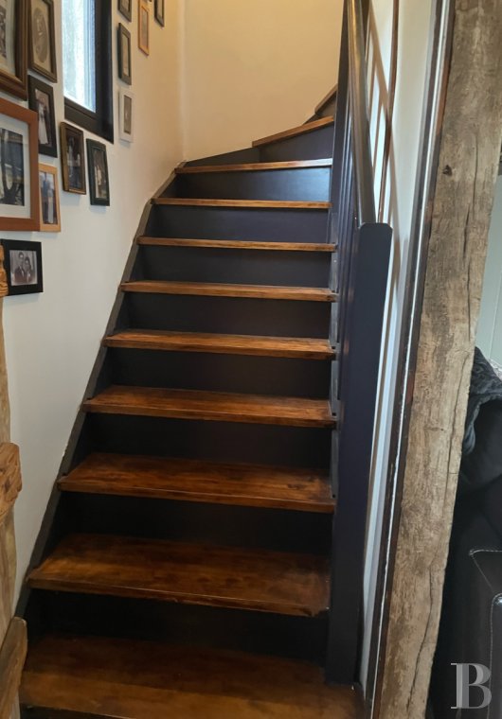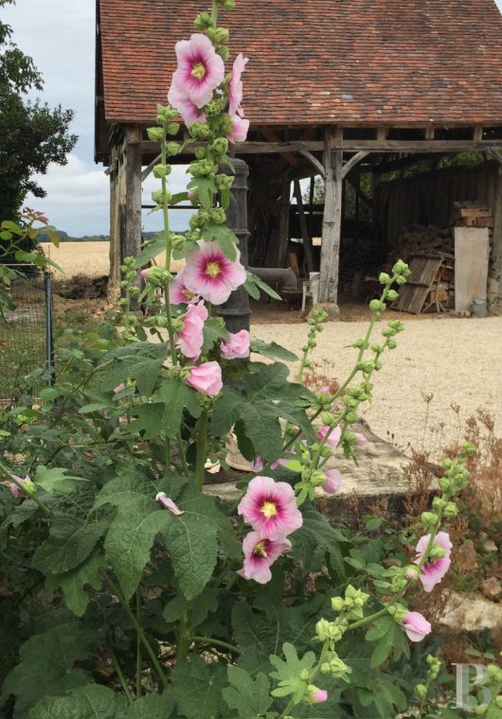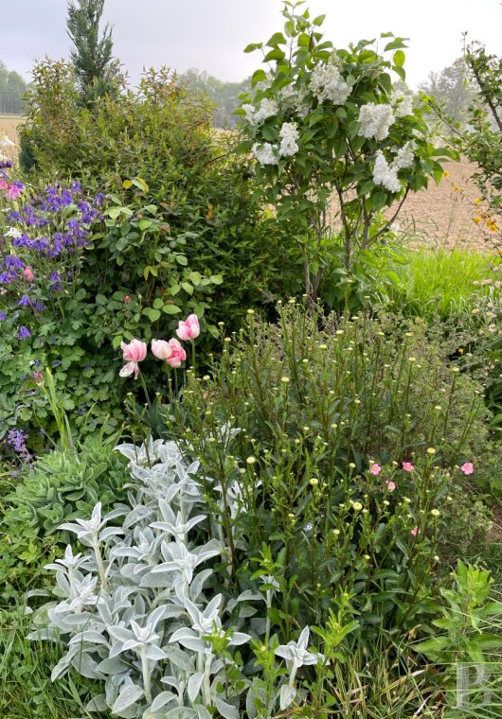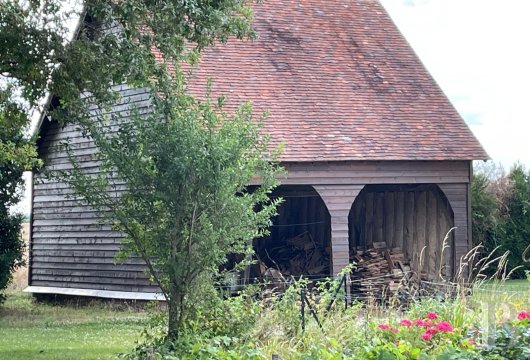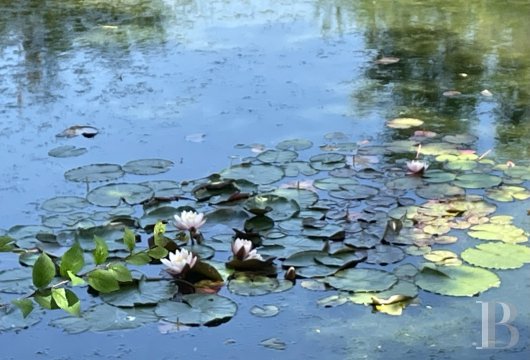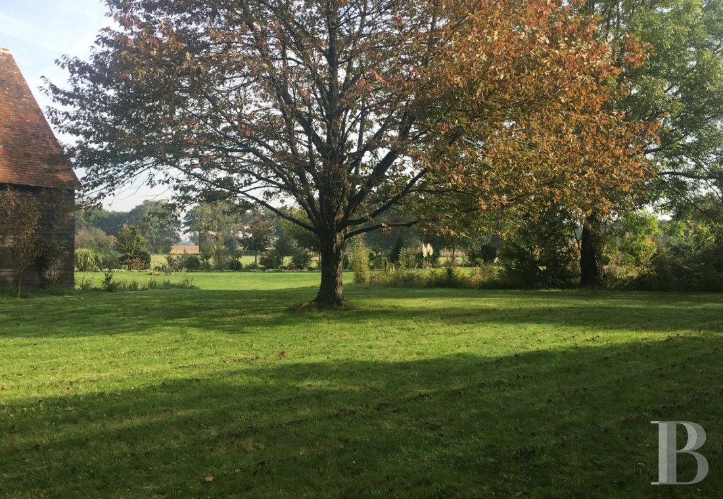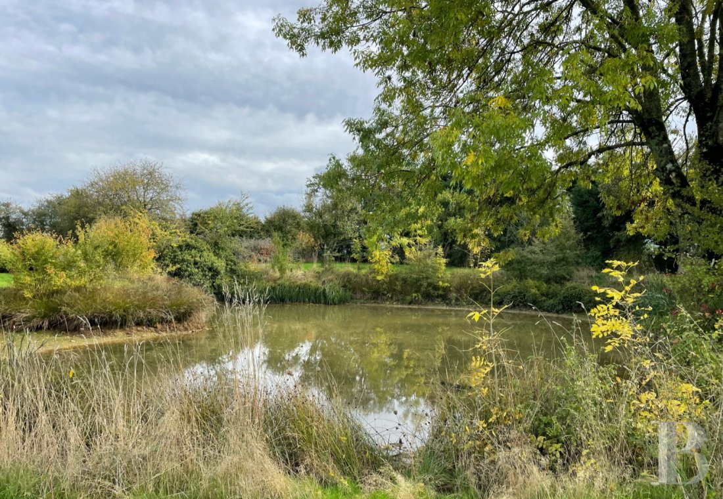the scent of ripe wheat in the shade of a large oak tree

Location
In the heart of the Perche-Gouët region, less than 2 hours from Paris by train or car, 30 minutes from Nogent-le-Rotrou, 15 minutes from Brou and 10 minutes from Unverre, the property, enclosed by walls and vegetation, lies in the immediate vicinity of the Perche Regional Nature Park. All day-to-day shops and amenities are just a 10-minute drive away.
Description
The farmhouse
Like many other "longères" (elongated farmhouses) in the region, this property faces south-east/north-west. The facade is of rendered stone with half-timbering. The roof of small tiles has recently been relaid. Covering a floor area of 216m² extending over two storeys, this house comprises reception and utility rooms on the ground floor and five bedrooms and a study on the upper floor.
The ground floor
As is the case in all farmhouses, the entrance leads into the kitchen. Directly to the right of the door, there is the sitting room next to the dining room. The two rooms, separated only by the decorative wooden half-timbering, nicely hollowed out of their connecting walls, cover a floor area of just over 60m². This could be extended by a section at the end of the farmhouse, which is still preserved in its former coach house state, with a floor area of around 30m² on each of the two levels. Connection to the mains water supply is provided. A Polyflam wood-burning fireplace offers the cosiness and warmth you would expect. Somebody wishing to keep the memory of the place alive has engraved the year of construction on the mantelpiece: 1791. The kitchen of around 27m² has a fireplace and is extended by a conservatory with a view over the surrounding fields. It features a range cooker and recently fitted units, setting the tone for the gastronomic activities in this kitchen, where meals can be taken, complementing the dining room. A door leads to the scullery, which includes a laundry room and a shower. Next follows the closed double garage of approx. 53m², part of which can also serve as a workshop.
The first floor
An old wooden staircase in excellent condition leads from the kitchen entrance to the upper floor. A large landing of approx. 8m² leads on the left to two bedrooms under sloping ceilings of approx. 11m², a bathroom of about 8m² and two bedrooms of roughly the same size with a shower room and lavatory. On the other side, the landing serves the master suite comprising a study, a wardrobe, as well as a bedroom and bathroom forming a private space of approx. 50m².
The lean-to
A lean-to of approx. 30m², open on two sides, faces the entrance to the property and is ideal for storing tools, wood and other useful items.
The garden
The grounds stretch over 6,000m². Rose beds and a variety of flowers cover the ground and the edges of the property, as well as the front elevation. In summer, the garden abounds in pink and pastel colours, combined with a variety of fruit trees: cherry, quince, mirabelle, pear, plum, hazelnut and walnut. Ash trees stand tall beside the two oak trees. Further on, the large natural pond reveals a secret life worth observing, with its host of micro-organisms roaming the waves. This rich biodiversity is an invitation to marvel: birds, dragonflies, magical plants that provide breeding grounds and refuge for birds. Here, children with bright eyes can learn about the lives of different species. This profusion of life means that it is an ideal place to regulate the temperature of the surrounding land, to relax and to enjoy the benefits of permaculture. It should be noted that, for the safety of children, it would be easy to fence off the pond, which would not prevent them from enjoying the pleasure of watering the garden with the abundant water from the well.
Our opinion
The scent of wheat rising from the earth, the day is abundant and pure, the air quenches your thirst..." (Anna de Noailles, "La journée heureuse").
Lovers of the true countryside and the great outdoors under the immensity of the sky will find plenty of material for painting, dreaming, writing and gardening here. Light is plentiful and the 53m² workshop/garage offers ample storage space for creative minds. Everything has already been fitted out, from the structural work (recently restored roof, plumbing and wiring) to the practical day-to-day aspects. There is no question of starting any renovation here. You can forget about that and just cook on the hob for your friends and enjoy their companionship. A few decorative touches are all that is needed to complete this tastefully refurbished home. Outdoors, abundant greenery, opulent rose beds, fruit trees and a large pond - a magnificent lesson in itself - meet the needs of a simple life in the heart of nature.
450 000 €
Fees at the Vendor’s expense
Reference 622335
| Land registry surface area | 6100 m2 |
| Main building surface area | 216 m2 |
| Number of bedrooms | 5 |
| Outbuilding surface area | 35 m2 |
NB: The above information is not only the result of our visit to the property; it is also based on information provided by the current owner. It is by no means comprehensive or strictly accurate especially where surface areas and construction dates are concerned. We cannot, therefore, be held liable for any misrepresentation.

