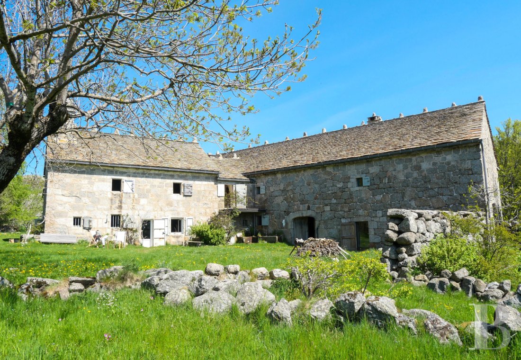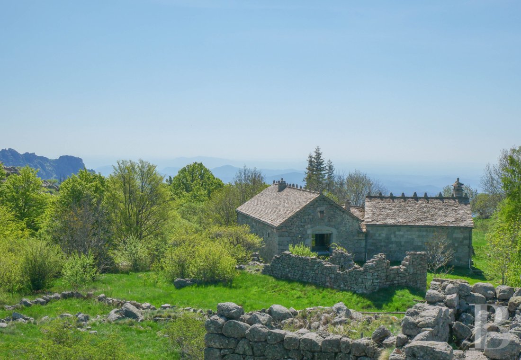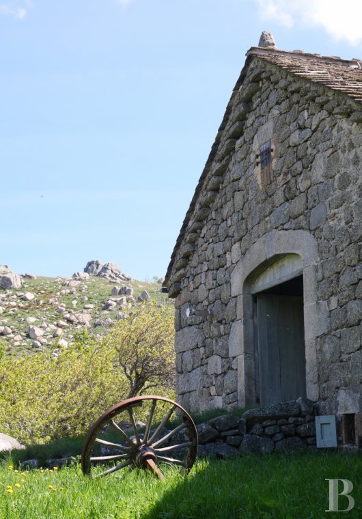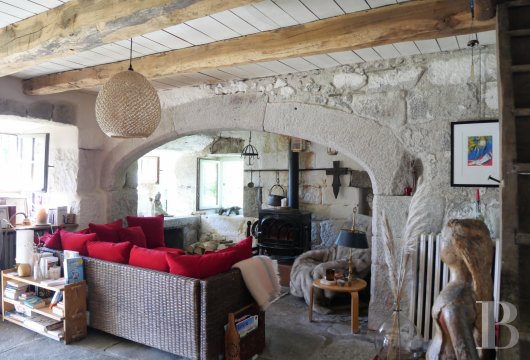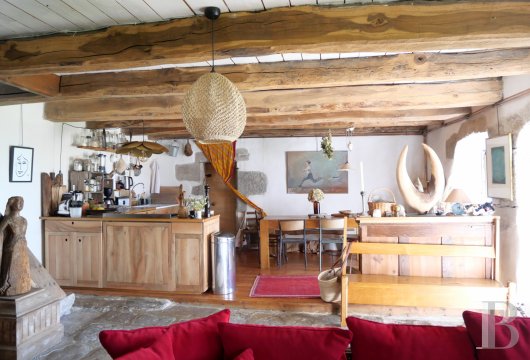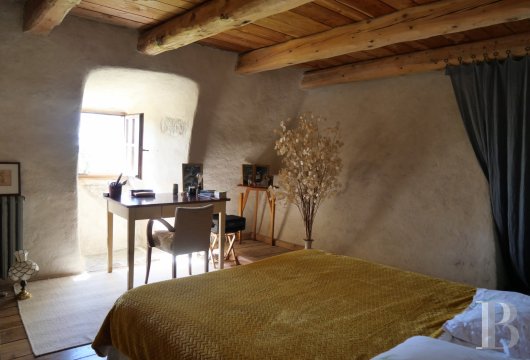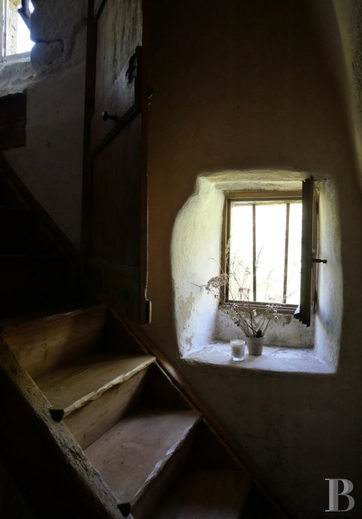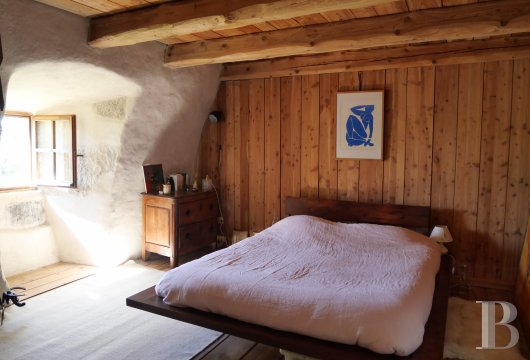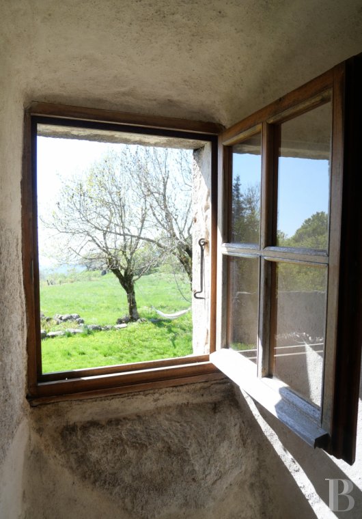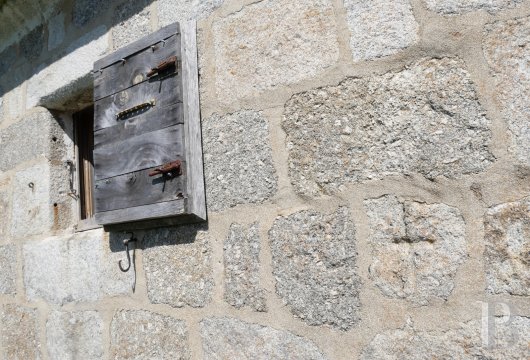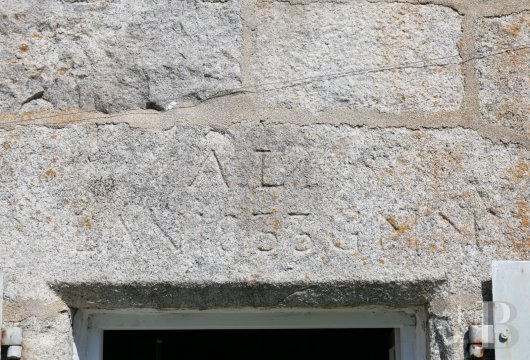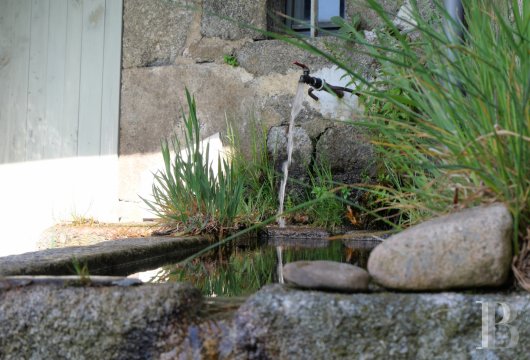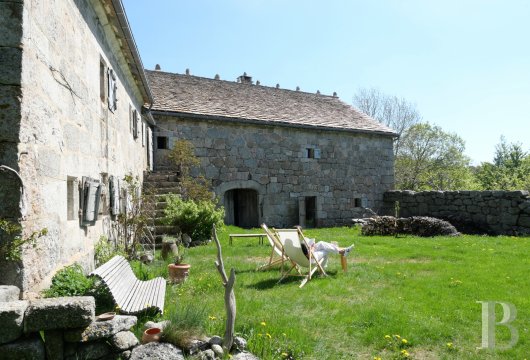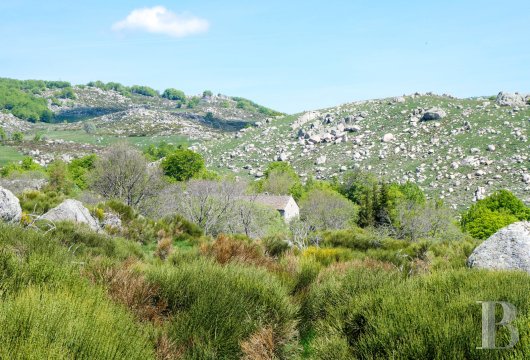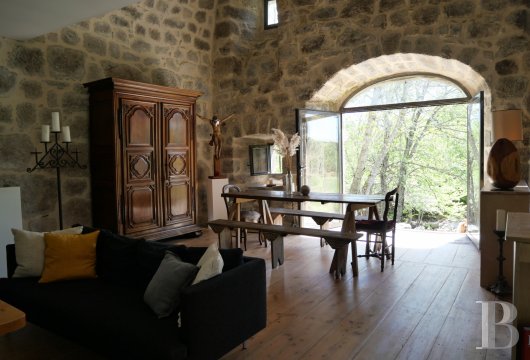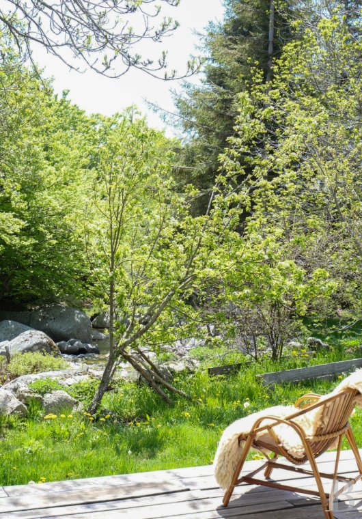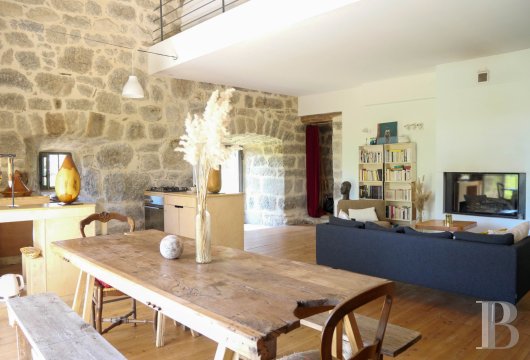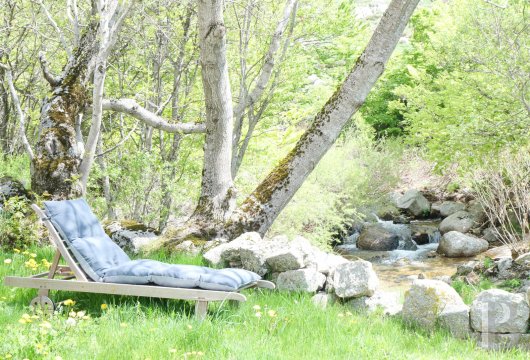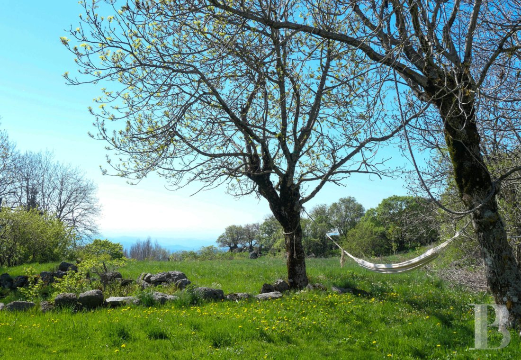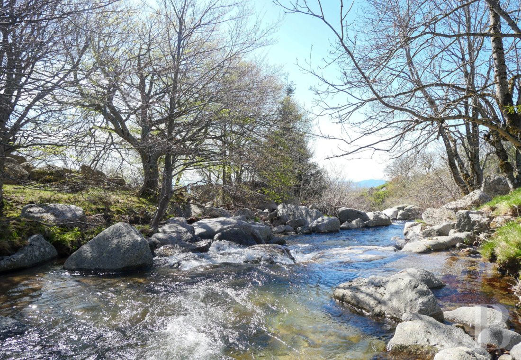on the Mont-Lozère plateau crossed by countless rivers

Location
At the juncture of the Lozère, Gard and Ardèche regions, in the heart of the Cévennes National Park, in a hilly landscape marked by granite rocks and broom, the property overlooks the countryside as far as the Mediterranean horizon. This old farmhouse, entirely of local stone, from the foundations to the roof, blends in with its natural setting.
Between Mende and Alès - 1 hour 30 minutes from each of the two towns -, removed from urban life, it is nonetheless in touch with the modern world. Thanks to its underground installation, the good internet and mobile phone network coverage does not spoil the landscape in any way, making it possible to also connect to the environment.
On foot or by car, the property is less than one hour from shops and schools.
Description
At the beginning of the 20th century, the last thatched roofs in the region disappeared, as a result of various fires or the abandonment of the countryside in favour of the city and its more modern comforts. A few ruins remain in the vicinity and bear witness to a past that is only waiting to rise from its ashes.
Some of these remnants were rebuilt in the 1960s and roofed with slate tiles by people who were passionate about rural architecture and by the Cévennes National Park, which developed the lodgings as gîtes (guest houses).
The property is one of three seasonally used houses in a small hamlet that are still standing, well apart from each other. Owing to its remoteness and its official protection as a national park, the area has been preserved, as its inhabitants were not encouraged to give in to modern materials that did not form part of the local culture. Not only the character and type of the buildings have been protected, but also the landscape, which has been given sustained attention so that no visual disturbance affects the well-being of the inhabitants, who still live in harmony with their environment.
A few flocks of sheep and cattle are a reminder of the building's farming origins, but they are kept well away by a stream and a small footpath, themselves hidden by a hedge. On the other side of the property, a river, at once watercourse and private natural pool, forms several small waterfalls and leisurely water features, where one can relax without attracting attention, in winter as in summer.
The owner's former home
Facing south like most Cevennes farms, this is a typical structure built to withstand the cold winters; the small-sized windows let the summer sun flow in without excessively heating the rooms, and its thick walls insulate the dwelling whatever the weather.
Built on three levels, the house has a slate gable roof with a combing ridge enhanced by protective stonework. Its double-glazed windows with wooden frames and sturdy shutters strengthen the insulation.
The ground floor
The reception area on the ground level, with its impressive fireplace taking up the entire western wall, its old bread oven to the north and its wall cupboards, is entirely floored with local stone.
The parallel kitchen has a wooden floor, far from that of the cows, even if the door leading to their quarters still remains on the east side. A wooden staircase on the north wall, in the extension of the fireplace, leads to the sleeping area on the first floor.
The first floor
On this level, a long corridor serves two bedrooms, each with a window to the south. A few wooden steps indicate the existence of another floor. In keeping with the rest of the house, each room combines natural wood with the mineral stone or plaster elements, adding a distinctive warmth to the interior. The entirely vaulted last bedroom is located in the extension between the two farm buildings. It features an en-suite bathroom and a separate access from the outside, enhanced by a small balcony.
The second floor
A large bedroom extends over the top floor. Entirely vaulted and plastered, this room takes up the entire floor area of the original dwelling with its old wooden floor. Similar to a small chapel, the space is bathed in light from small openings to the east and west, sufficient to allow the quartz in the plaster to shine through, lending a celestial aspect to the vault.
The old farmhouse
Set at right angles to the dwelling, it has preserved many elements that reveal its past uses, even if it has since been adapted to the most modern uses, equipped with sanitary facilities, a kitchen and in particular a steam room.
It is only slightly higher than the main house and has two levels. The flagstone roof also has a combing ridge.
The ground floor
The former stable can be accessed either via a carriage gate from the outside, or through the kitchen of the house. It retains its stone paving which made it possible to keep the cattle, mainly suckling cows, above ground level. This large storage area extends over the northern part of the building. To the east, it houses a steam room with wooden fittings as well as a shower room with a walk-in shower and toilets. These bathrooms are linked to a living area created in the southern part. Reaching up to the vaulted ceiling that originally protected the hayloft - the barn that once covered the stable - the gîte comprises a kitchen area and a fireplace around a large table. A large opening allows light and nature to enter the dwelling, creating a bucolic and pastoral scene where one could almost imagine a few nymphs passing by.
The first floor
On this level, the hayloft has given way to a large room, reached via a flight of stairs from the living area or directly from the outside via the northern terrace. Under a large plastered stone vault, this level, left open and thus revealed, can be used as a large dormitory, a meditation or yoga space, as well as a concert venue. The living space opens onto a small balcony to the south of the gîte.
The grounds
Protected from the prevailing winds by the farmhouses, they extend over a small hill overlooking the treetops. The garden is laid out in gentle slopes and small terraces, resembling a theatre where nature offers a never-ending performance. Sparsely wooded, it can be cultivated or used as a recreational area.
A spring gushing out at the intersection of the two dwellings, abundant and potentially suitable for drinking, supplies the various tiers of the garden with water from its overflow basin before joining the larger river.
Our opinion
Set away from the town and other houses, the property seems out of time and space. Playing with the seasons, it is at times an oasis on the ice floe, at times an igloo in the middle of the desert. The recent renovation in colours typical for the region has preserved the harmony linking the property to its environment. But, although centred on contemplating the outside world, the place is conducive to work and active life thanks to modern technologies. The presence of a gîte and a large vaulted room next to the house offers a wide range of hospitality options. Outdoors and indoors, the river and the steam room invite the body and mind to regenerate, with nature as the only horizon.
A haven of peace and rest, far from the hustle and bustle of urban life, in the privacy and awe-inspiring greenery of a most varied landscape.
1 280 000 €
Fees at the Vendor’s expense
Reference 269314
| Land registry surface area | 6803 m2 |
| Main building surface area | 150 m2 |
| Number of bedrooms | 3 |
| Outbuilding surface area | 250 m2 |
NB: The above information is not only the result of our visit to the property; it is also based on information provided by the current owner. It is by no means comprehensive or strictly accurate especially where surface areas and construction dates are concerned. We cannot, therefore, be held liable for any misrepresentation.

