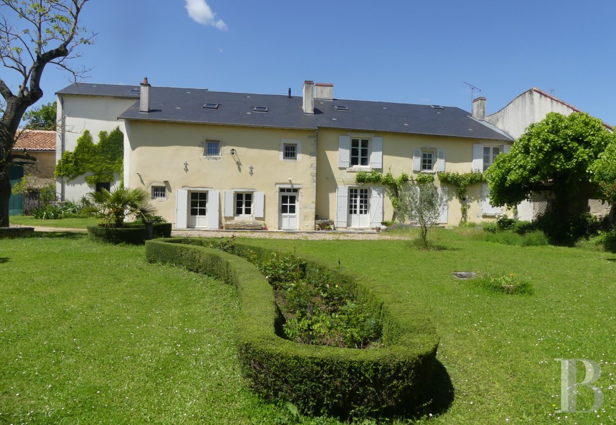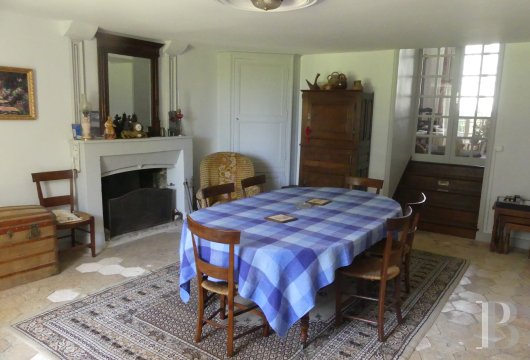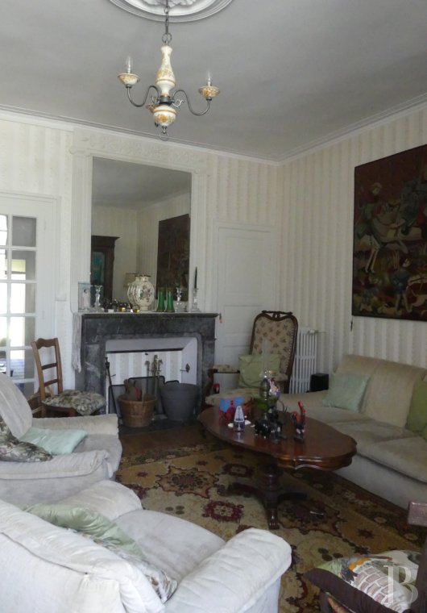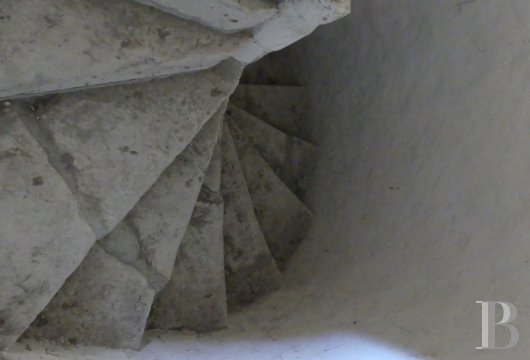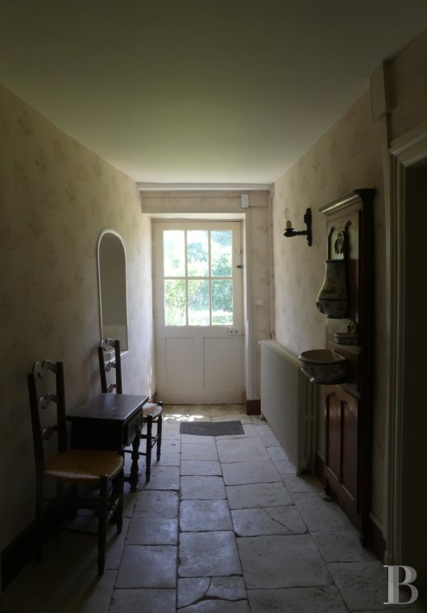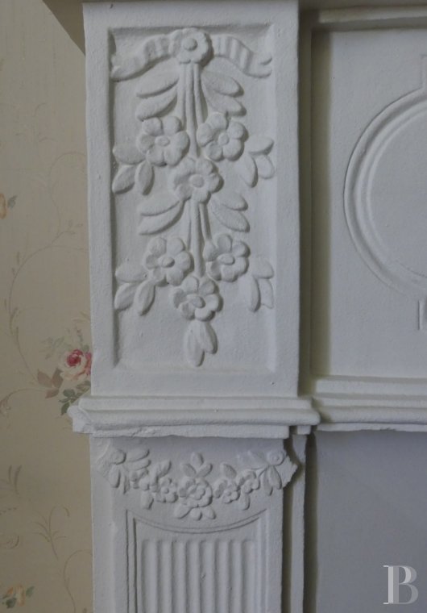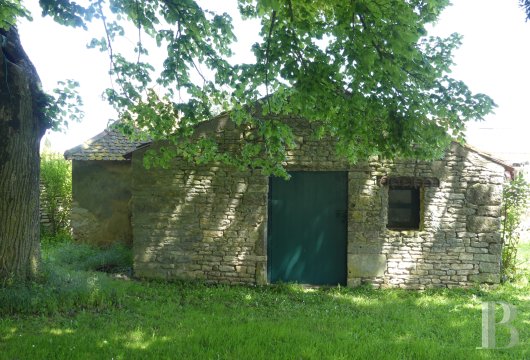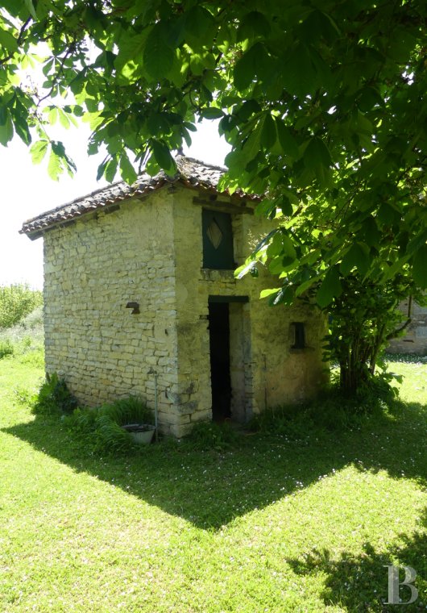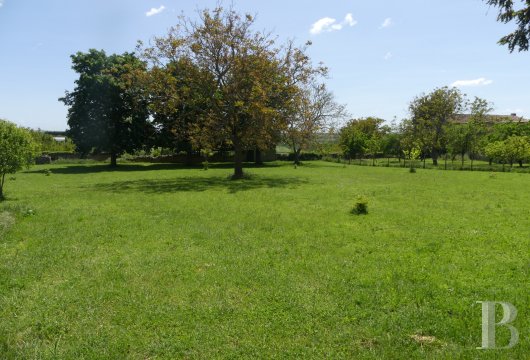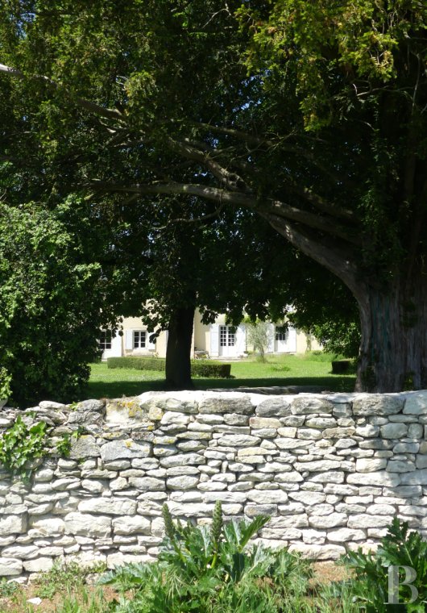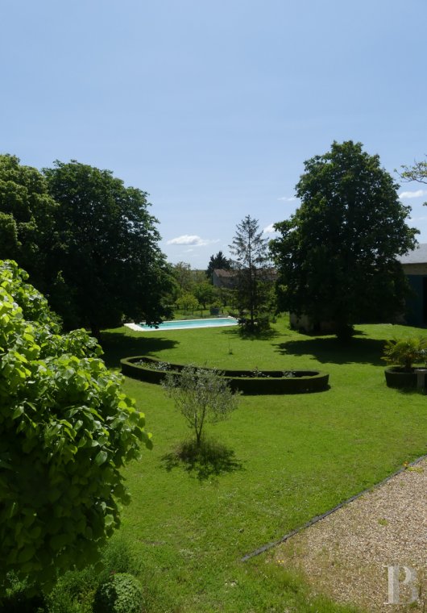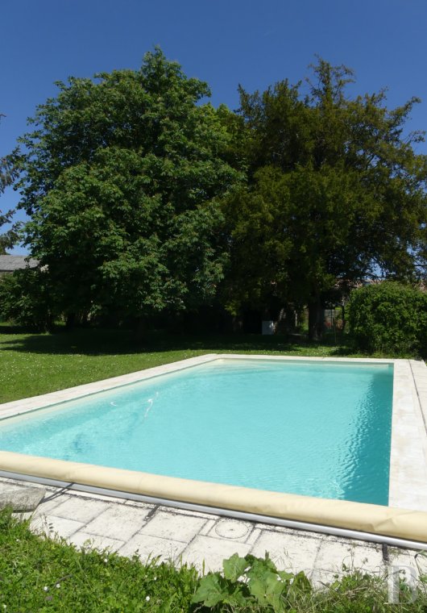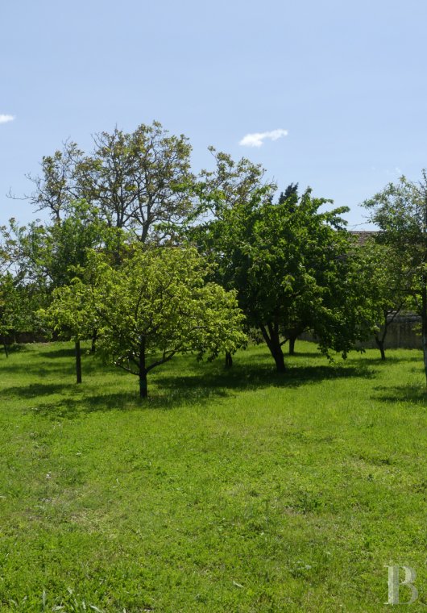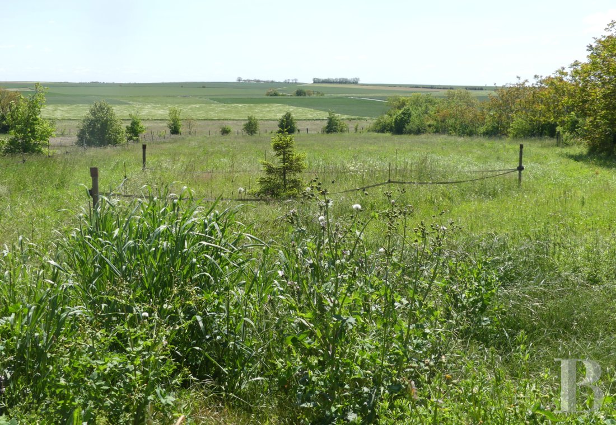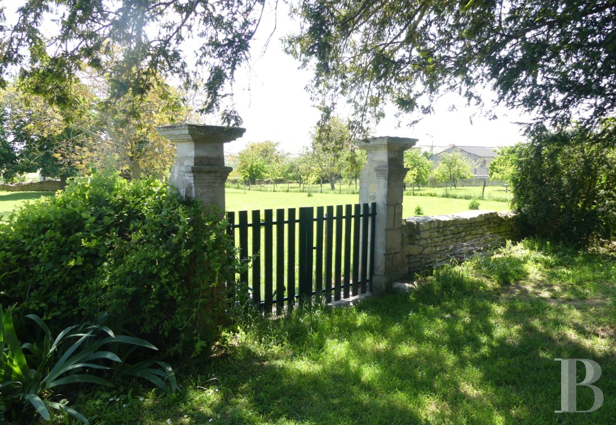hectares in a village twenty-eight kilometres from Poitiers, France

Location
The village lies in the countryside west of Poitiers. It has a grocery and a post office. The town of Mirebeau is twelve minutes away, offering a market, specialist food shops and amenities.
There is a high-speed rail station thirty-four minutes away in the city of Poitiers. From there, you can get to Paris or Bordeaux in one hour and fifteen minutes and to La Rochelle in one hour and thirty minutes. The A10 motorway is also close.
Description
The main house
The main house was built in the nineteenth century on older foundations. It is made of local stone. On the village square, a small garden lies between the edifice and a finely crafted gate that marks the property’s boundary. The roofing of the house was renovated in 2005.
The ground floor
Three entrance doors lead into the house: one looks out at the village square and two others face the garden. The entrance door that faces the village square leads into a hallway. There, a staircase leads up to the first floor. This hallway connects to an office and a lounge. From the lounge, a few steps lead to a dining room. The hallway also connects to a bedroom with a shower room and a lavatory. This bedroom offers a view of the garden.
From the dining room, a door leads to another entrance hall, which has a lavatory and a second staircase that takes you up to the first floor. This hallway also connects to the kitchen. From this kitchen, you can reach a basement, a scullery and a storeroom. The different floorings of this level include tomette tiles, stone slabs and wooden boards. There are fireplaces in each room, except in the kitchen.
The first floor
The staircase leads up to a landing that connects to two bedrooms, a bathroom and a separate lavatory. One of the bedrooms connects to the other staircase’s landing, which takes you to another bedroom, a bathroom and a separate lavatory.
The half-story
On this level, there are two other bedrooms with fireplaces. They have wooden flooring.
The second dwelling
The second dwelling needs to be renovated. It walls are rendered like those of the main house.
The ground floor
A garden entrance leads into a living room with a fireplace. The back of this room connects to a room where a wooden staircase leads upstairs. A living room door leading to a stone spiral staircase has been walled up, but these stairs remain accessible from the small garden.
The first floor
The wooden staircase leads up to a former bathroom, another room and the stone spiral staircase’s landing, which takes you to a large room.
The garden
Neatly trimmed, curved box hedges adorn the garden. A majestic horse chestnut tree and an age-old yew tree tower in this lush outdoor space. A swimming pool that is nine metres long and five metres wide lies in the lawn. It is heated with a heat pump and is fitted with a pool liner. This pool is filtered with sand and electrolysis.
The outbuildings
The outbuildings include a former barn, a former wine cellar and a former stable. Today, these spaces serve as storage areas. A woodshed is still used to store wood. And two garages are still used to park vehicles. The roofing was renovated in 2007 and 2010.
The orchard
An orchard lies close to the outbuildings. It can be watered using water from the gutters, which is stored in a 3,000-litre underground tank. This orchard includes apple trees, peach trees, pear trees, cherry trees, quince trees and plum trees.
The stable
There are three looseboxes with water inlets. They lead straight out into the meadows, which cover around two and a half hectares in total.
The woods
Two small woods further away from the buildings are included as part of this property. One covers 3,200m² and is located in the village. The other covers 6,095m² and is ten minutes away by car.
Our opinion
This splendid home offers charming authenticity. Here we find different historical periods and styles together in complete harmony. The rubble stone masonry of the old parts is paired perfectly with the dressed limestone of the quoins, cornices and door and window surrounds. The place opens up a range of possibilities for development through renovation. The beautiful grounds would be ideal for keeping horses. This vast plot of land is a promise of absolute calm, just over an hour from Paris by rail.
548 000 €
Fees at the Vendor’s expense
Reference 925675
| Land registry surface area | 4 ha 10 a 79 ca |
| Main building surface area | 270 m2 |
| Outbuilding surface area | 300 m2 |
NB: The above information is not only the result of our visit to the property; it is also based on information provided by the current owner. It is by no means comprehensive or strictly accurate especially where surface areas and construction dates are concerned. We cannot, therefore, be held liable for any misrepresentation.

