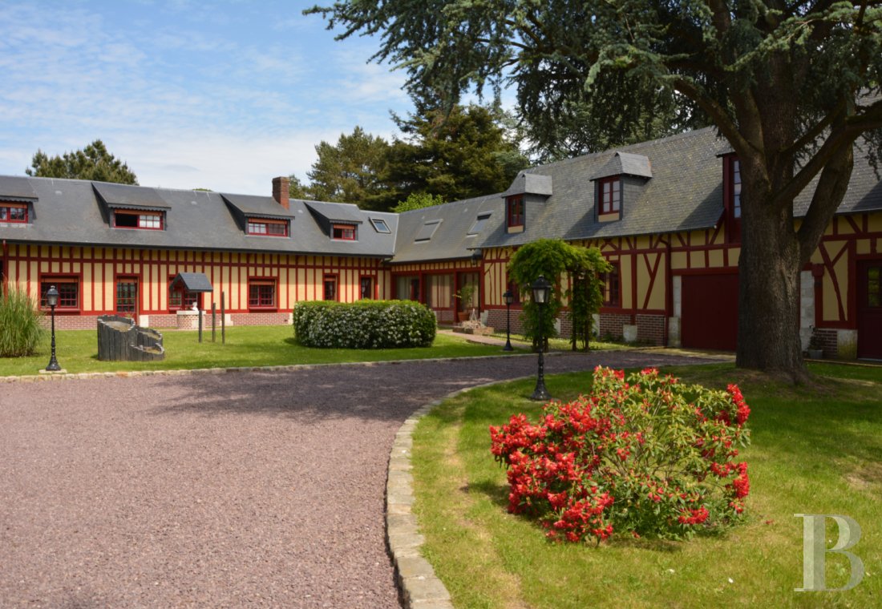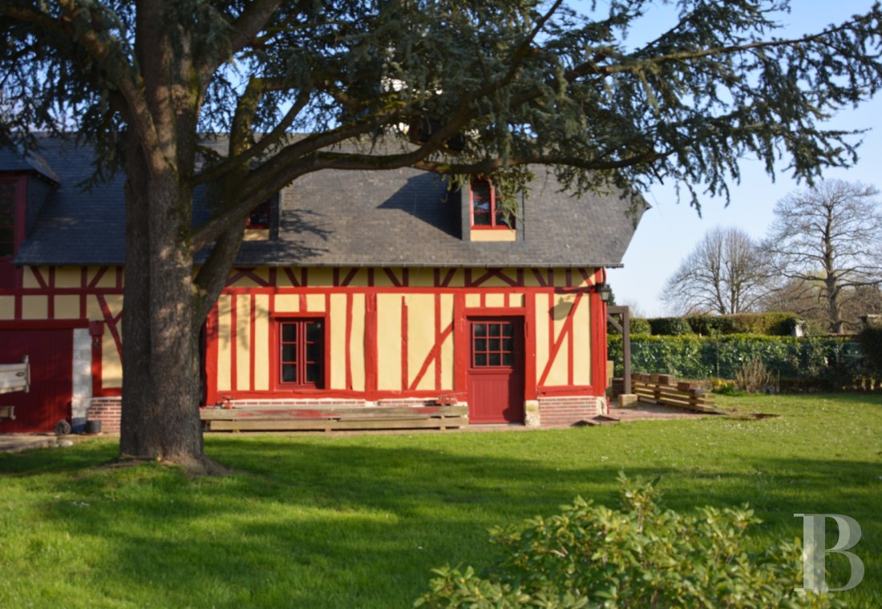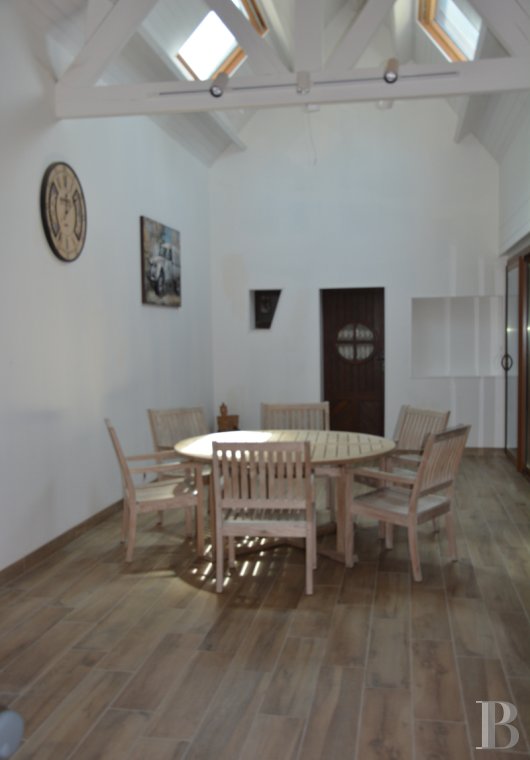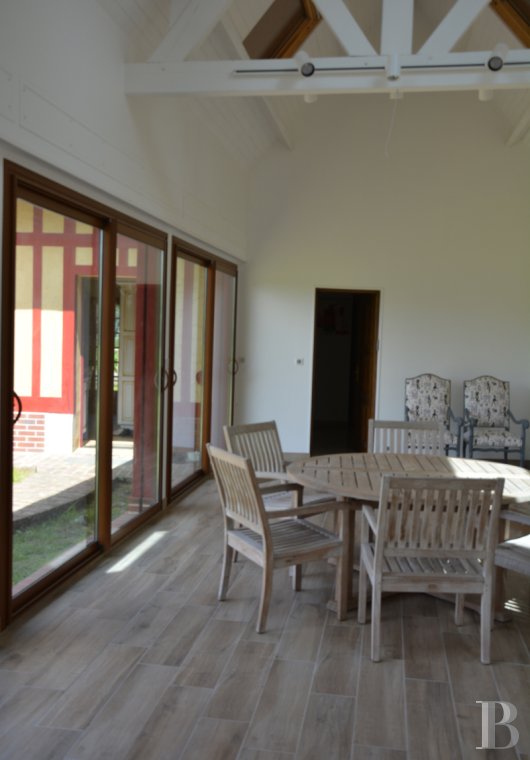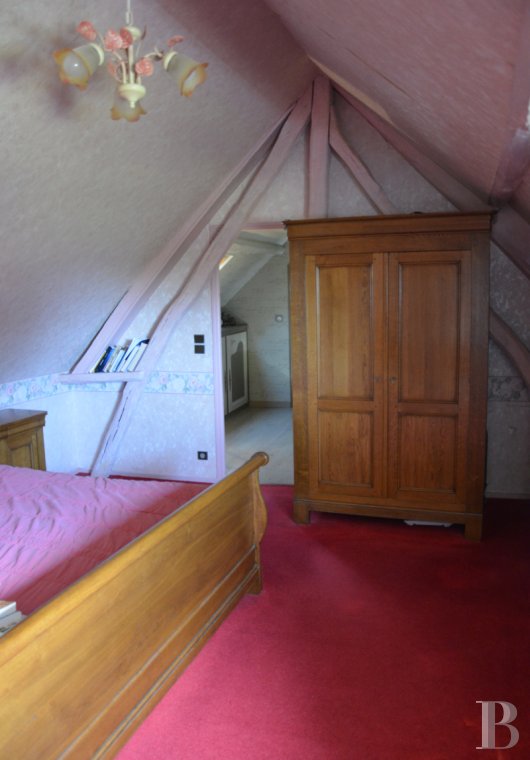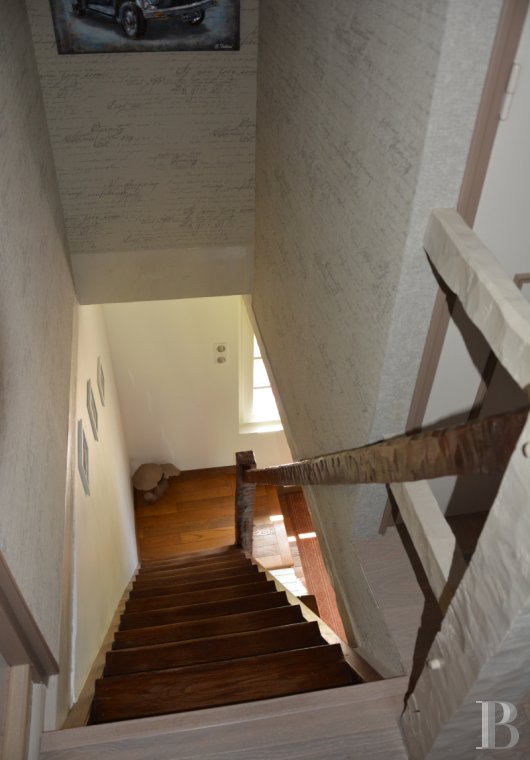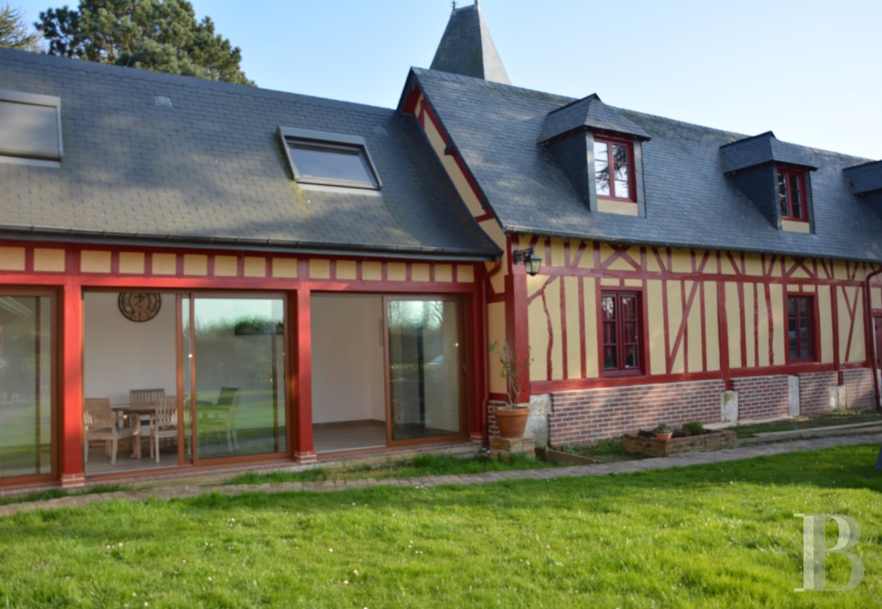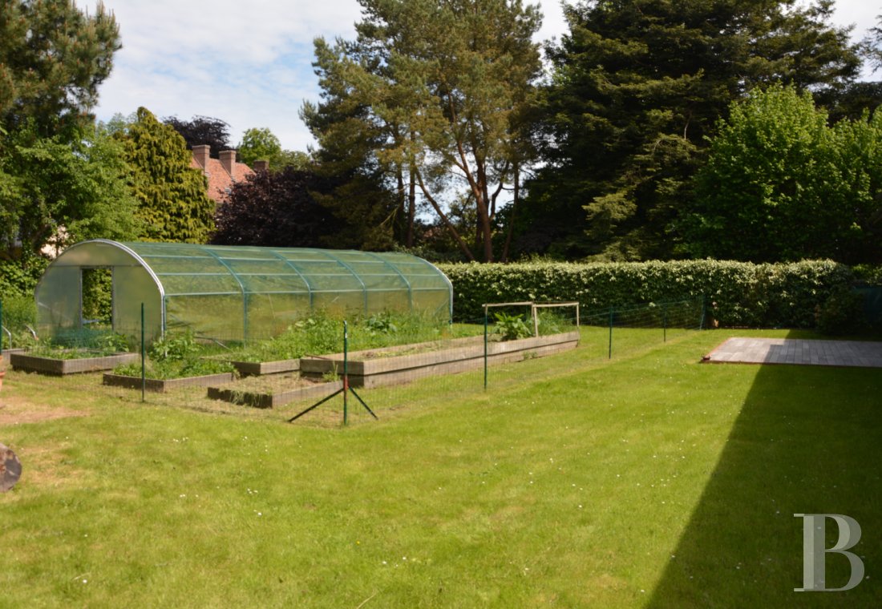set in approx. 2000 m² of grounds, in the heart of a village 140 km from Paris

Location
The civil parish is situated on the Neubourg plateau in Normandy, between the valleys of the Eure, Risle and Iton rivers. Sparsely populated, the area only really took off with the arrival of the Normans around 800-900. This "plateau" has a rich history. The Celts and Franks settled here, giving the villages Scandinavian-sounding names before other tribes superseded them over the centuries. Cereals, in particularly flax, are the mainstay of the area's agricultural wealth, the quality of the linseed grown here being internationally recognised since at least the 18th century.
The nearest town is 9 km away and offers all the day-to-day shops and amenities. For centuries, the weekly market has been the largest in the department and the third largest in the region.
The surrounding countryside is ideal for a wide range of activities, from cycling on the various dedicated pathways to hiking from the village. There is also a famous golf course just 20 minutes from the property. The region abounds in cultural sites, providing an opportunity to discover the fascinating history of the chateaux, manor houses, churches and mills in the area.
Rouen is 39 km away, Évreux 29 km and Louviers 16 km. The nearest SNCF station is 26 km from the property. The next village, with bakery, butcher’s, mini-market, health centre, chemist and post office, is 1 km away.
Description
This "longère" (traditional farmhouse) abuts its outbuildings, the complex forming an L-shape. The grounds are spread out both to the front and to the rear of the buildings. There is a well in front of the dwelling.
A gravelled parking area is located at the entrance to the property.
The 18th century dwelling
Dating back to the 18th century, this former farmhouse has been completely restored. Built on two levels, it comprises two interconnected sections on the ground floor: the lodgings and the outbuildings, forming an L-shape.
The slate gable roof features recessed dormer windows and ends on the left in a traditional Norman “jay’s tail” projecting roof. This is where the former carriage house is located, used to store wood and lawnmowing equipment. The cob elevation on a brick foundation is framed with basque red or "sang de boeuf" (oxblood) coloured timber.
The openings on the ground floor feature burglar-proof triple-glazing and are fitted with blinds integrated into the glazing, known as "ondulettes". This system provides heat insulation for the south-facing windows. All the windows in the main building are also protected from the sun by canvas blinds, which can be controlled electrically, either collectively or individually.
The ground floor
The ground floor comprises a kitchen fitted with plenty of storage units with gilt decor, a living-dining room with an inset fireplace and a high ceiling, followed by a storeroom. There are also a linen room, a walk-in shower room and a lavatory. The ceiling beams are exposed. The flooring is of ceramic tiles or straight strip oak. There are openings to either side of this level, with two patio doors leading out to the garden. Two staircases provide access to the upper level, located in the converted attic.
The first floor
Under an exposed roof frame, this level is accessed by two straight wooden staircases. A landing leads to three bedrooms, a spare room, a shower room and lavatory. The shower room walls are tiled. The floors are tiled or pitch pine.
The outbuildings
The architectural style of these former stables is identical to that of the dwelling. They are connected on the ground floor only. The slate roof is extended by a jay's tail at the end and features gabled dormers and roof windows.
A vast room or winter garden is illuminated by a large glass door opening onto the garden. This is followed by a succession of rooms that could be converted into a second dwelling: workshops, garages with a pit, and two other rooms. The farmhouse doors have been left in their original state. The floors of the outbuildings have a resin coating.
A second level, extending over the same area as the ground floor, is entirely in need of conversion. A double wooden door provides vehicle access from the front.
Our opinion
An elegantly renovated rural Norman property, which has preserved the character of its timber-framed walls whilst featuring bright, contemporary interiors. Simple, comfortable and brought back to life with noble materials, the building offers considerable potential for extension thanks to its connecting outbuildings.
400 000 €
Fees at the Vendor’s expense
Reference 995060
| Land registry surface area | 1967 m2 |
| Main building surface area | 200 m2 |
| Outbuilding surface area | 200 m2 |
NB: The above information is not only the result of our visit to the property; it is also based on information provided by the current owner. It is by no means comprehensive or strictly accurate especially where surface areas and construction dates are concerned. We cannot, therefore, be held liable for any misrepresentation.

