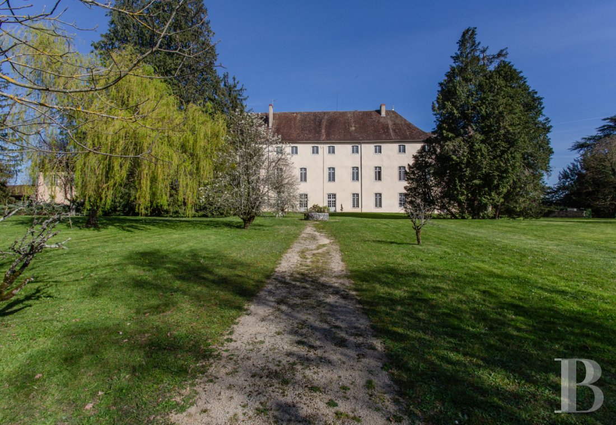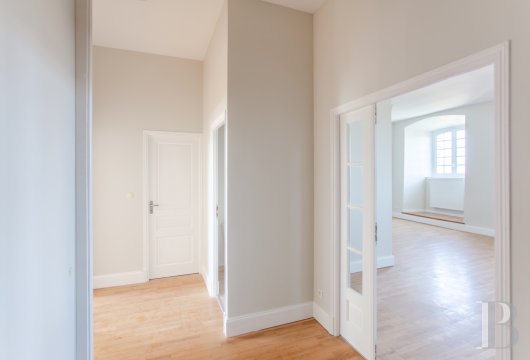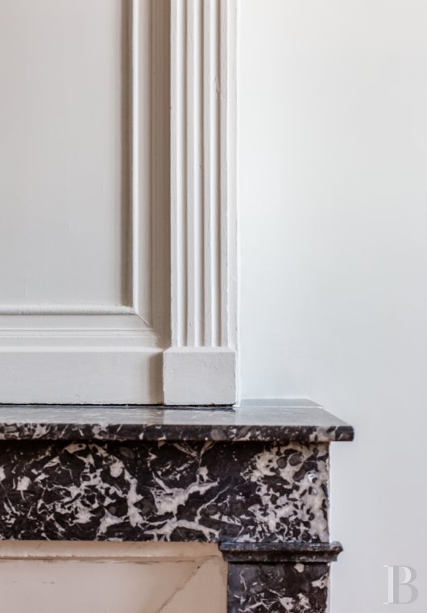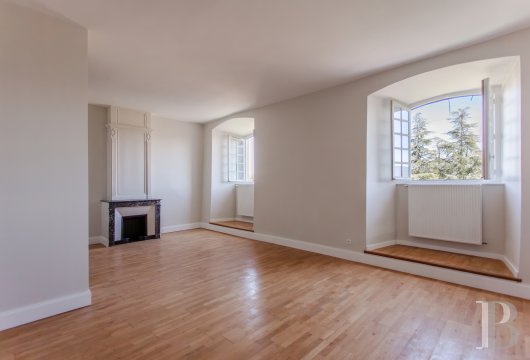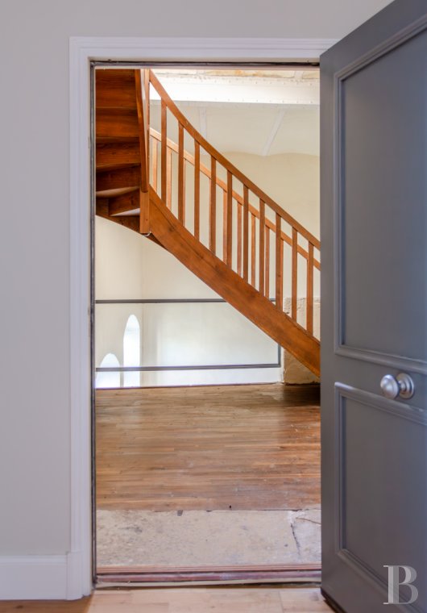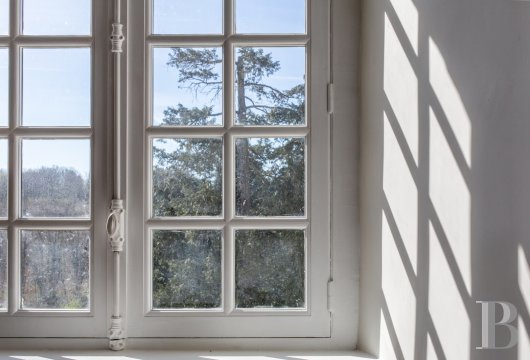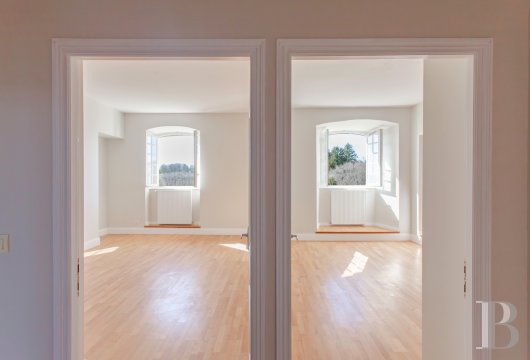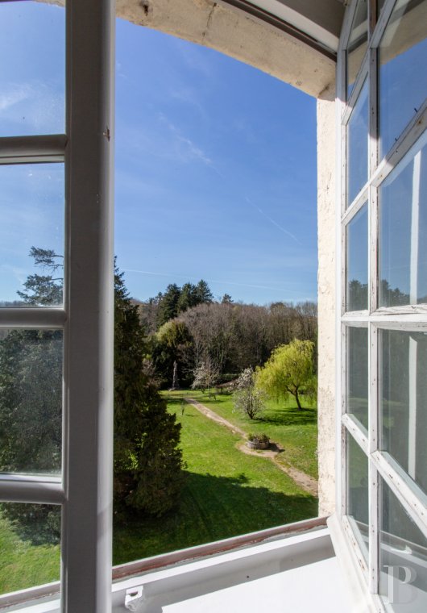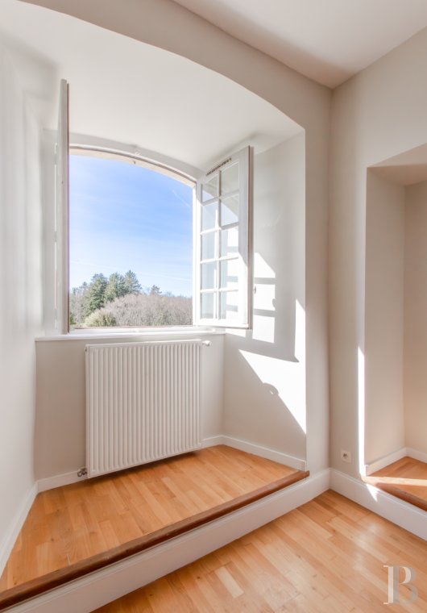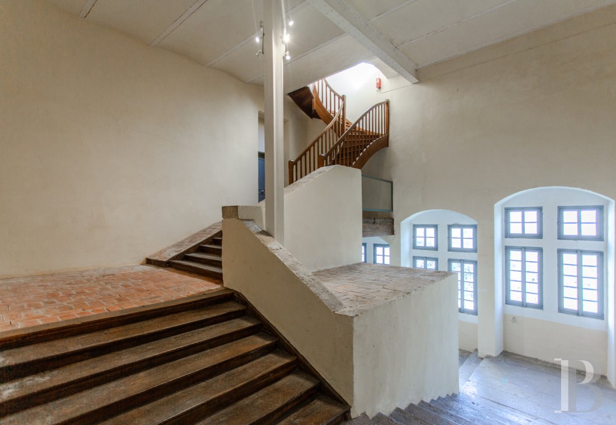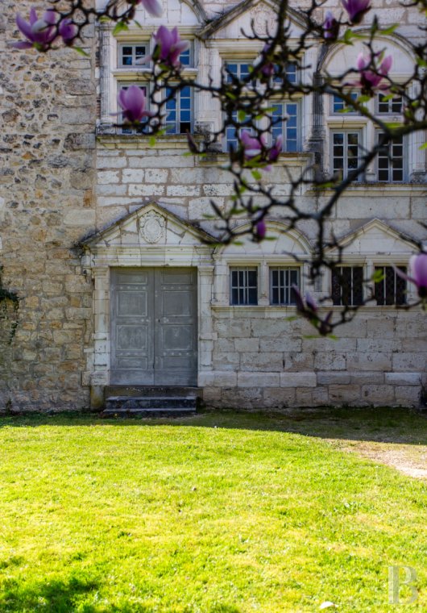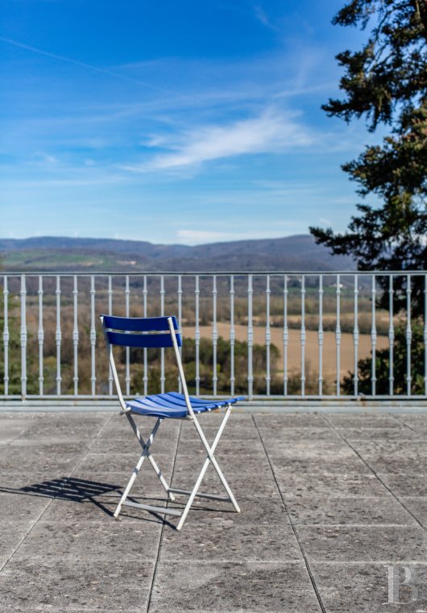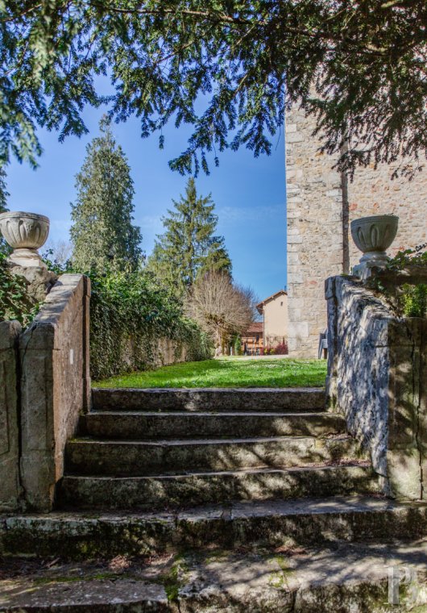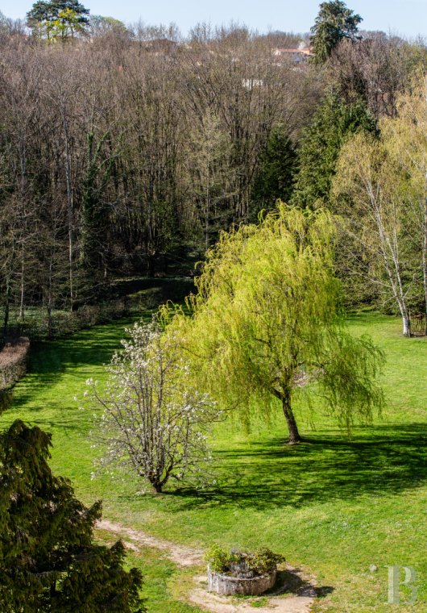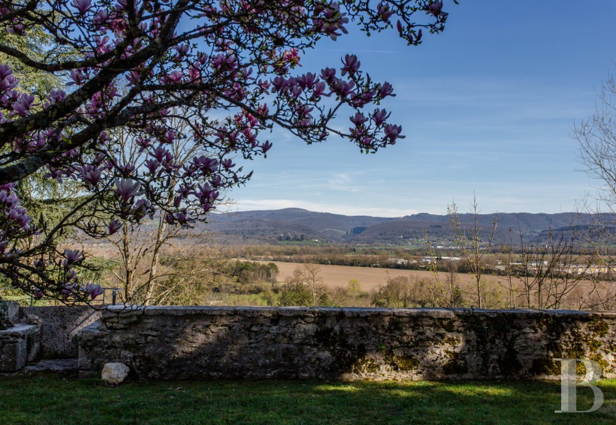of grounds, nestled in a village in France’s Ain department, between Lyon and Geneva

Location
The apartment lies in eastern France, near the hills of the beautiful Jura area and the spectacular mountains of the Alps. It is located inside a medieval chateau in a village in France’s Ain department, between the Bugey vineyards and the countless lakes of the Dombes area. The River Ain flows through this village, where lush mountains meet lake-covered plateaux. The village is known for fishing and its large medieval stone bridge. It offers shops and amenities. There is a train station two minutes away. From there, you can get to Lyon in 20 minutes and Geneva in 1 hour and 30 minutes by rail. From the city of Lyon, the former capital of Roman Gaul, high-speed trains take you to Paris or Marseille in two hours. Since the Middle Ages, different roads have crossed in this village. It is well connected to transport networks, offering quick access to the A40 and A42 motorways, which take you to northern and southern Europe respectively.
Description
The apartment
The chateau stands out for its chapel and watchtower – the ‘Tour Marguerite’ (‘Margaret Tower’). This watchtower dates back to the 14th century. The chapel adds a historical and cultural dimension to the site. It is also stated that a tomb dedicated to Philibert II the Handsome can be found in the region, which gives the chateau a memorial dimension. The main entrance is in this tower, which houses the chapel. Elegant, timeless stairs of dressed stone, with timber stairs at the top, lead up to the apartment. Tall windows fill the staircase with natural light and an inscription dating back to 1594 marks the entrance hall ceiling: ‘CLAVDE BRBIER MESTRE MASSON DE PONSIN CE 19 DECEMBRE 1594 AMONDE NEST RIENLVS CHERO VE LE TEMPS : ILA BONAILE & VOLEAGILEMEN DONC EMPLOTERESANE HOSERA POSSIBLE DE RECOVVRER VNE CHOSE SICHERE’. A roomy hallway with a wall cupboard connects to a bright lounge adorned with two old fireplaces at both ends. This lounge includes a kitchen space that needs to be converted. This kitchen space has a floor of terracotta tiles. The lounge’s three-metre ceiling height makes it airy. Furthermore, from here you can admire a sweeping view of the surroundings: a river and mountains form a beautiful backdrop like a landscape painting. Two large bedrooms with storage spaces along the wall, a spacious bathroom with two washbasins, and a separate lavatory complete the apartment. The apartment lies just a few steps from the tower’s roof terrace, where you can look out at the spectacular natural backdrop and enjoy special moments.
The communal areas
The chapel was renovated in the 19th century. It is paved with terracotta tiles and large white stone slabs. Its stained-glass windows fill its interior with countless colours. Its walls are adorned with red diamond shapes with flowers. At the top of the tower, there is a shared terrace where you can admire a sweeping view of the surroundings. A vast car park free of charge covers over 1,000m² on the site. The site’s entrance gate is fitted with an entry code system and an intercom for security. There is also a cellar and a bicycle shelter available for the inhabitants. And there is a communal reading space on the chateau's first floor.
The grounds
The grounds cover over two hectares. They are dotted with many age-old trees and fruit trees that include apple trees, pear trees, cherry trees and walnut trees, as well as pines and cypresses. Different flowers add colour to these grounds. Two ponds that are around seven metres in diameter are home to a variety of carps and goldfish. Barbecues can be enjoyed in a garden space.
A little local history
In 1476, Louise of Savoy was born in this village. Four years later, so was her brother, Philibert II the Handsome. Louise of Savoy was the mother of King Francis I of France, who spent time in the chateau in 1546. Philibert II the Handsome was the husband of Margaret of Austria, daughter of Emperor Maximilian I. When her husband died prematurely and accidentally, Margaret decided to build the Royal Monastery of Brou, a masterpiece of Flamboyant Gothic architecture, a few kilometres away. The section housing the grand staircase – the ‘Tour Marguerite’ (‘Margaret Tower’) – was listed as a historical monument on 22 February 1927. The private chapel of the counts of Savoy was located inside the chateau.
Practical information
A specific French tax system applies to this property as a protected historical monument. Certain expenses on the protected parts (including renovation work, loan interest, property tax and insurance) are tax deductible, within up to 50% of taxable income. These expenses are deductible from property income.
Our opinion
This modern, spacious apartment in a chateau dating back to the 15th and 16th centuries offers a sweeping view of its bucolic backdrop where mountains emerge on the horizon. The remarkable property is a masterful blend of medieval structures with Renaissance decor. The dwelling was recently renovated, making it a high-quality haven: it is roomy and bathed in natural light. And it is nestled in a wonderful location. On this site, you step back in time. The historical chapel evokes the past presence of eminent nobles here. Yet this chapel also reminds you that the place has long been a calm sanctuary conducive to rest.
Reference 399925
| Land registry surface area | 2 ha 6 a 72 ca |
| Main building surface area | 96.20 m2 |
| Number of bedrooms | 2 |
| Number of lots | 29 |
| Annual average amount of the proportionate share of expenses | 2292 € |
NB: The above information is not only the result of our visit to the property; it is also based on information provided by the current owner. It is by no means comprehensive or strictly accurate especially where surface areas and construction dates are concerned. We cannot, therefore, be held liable for any misrepresentation.

