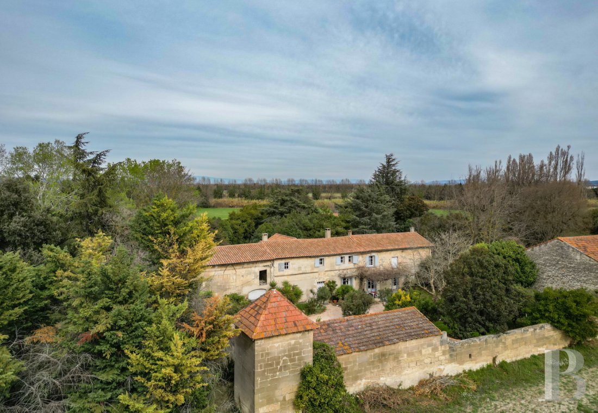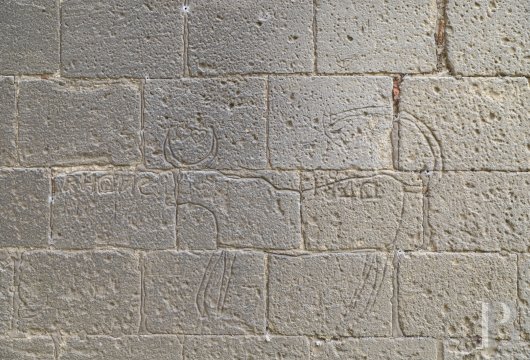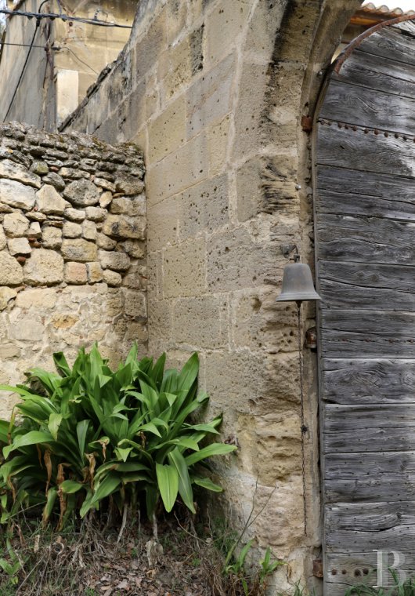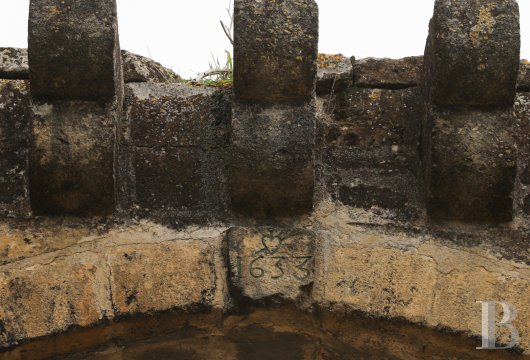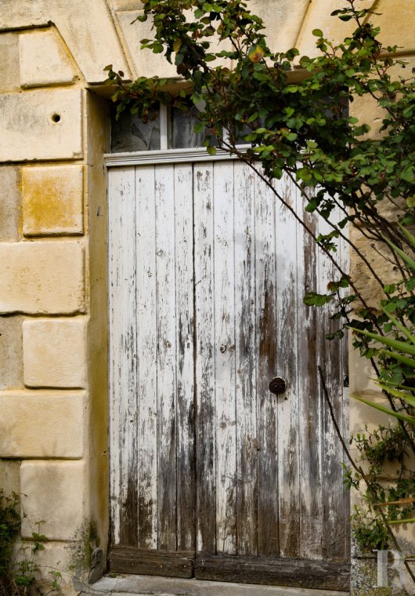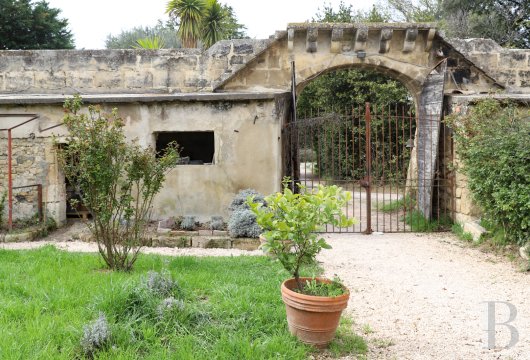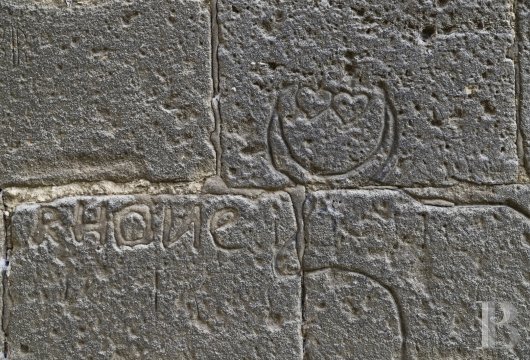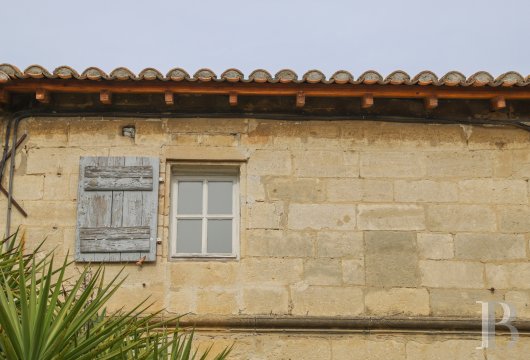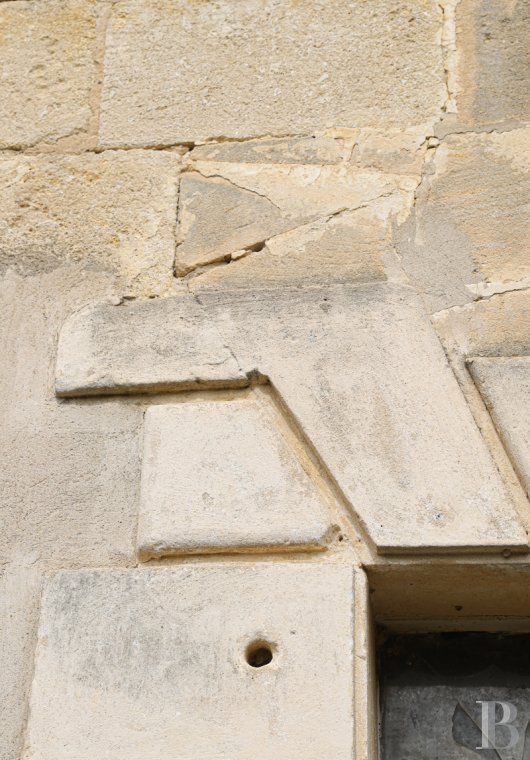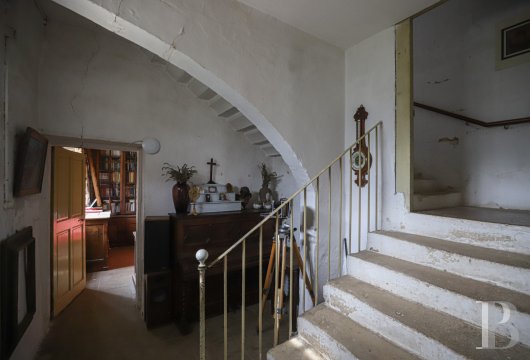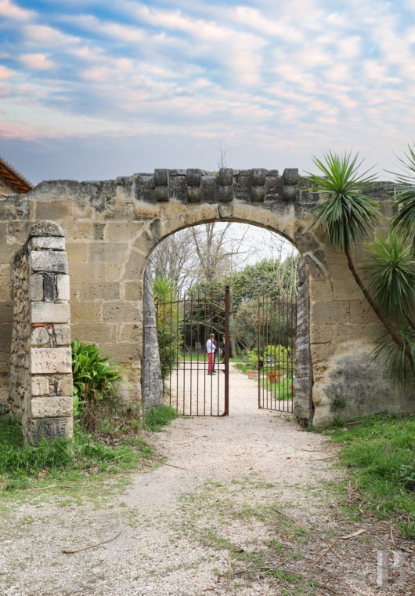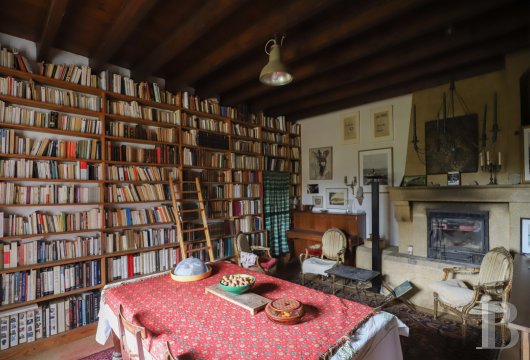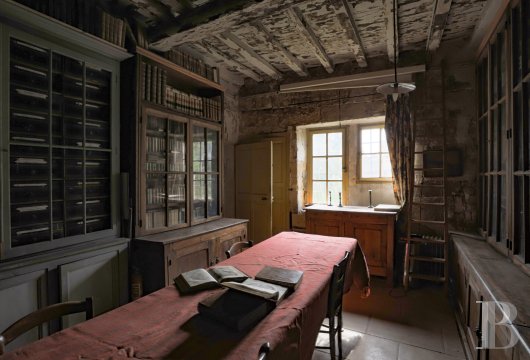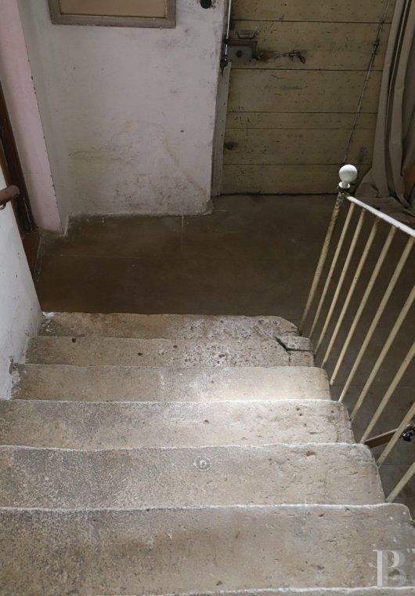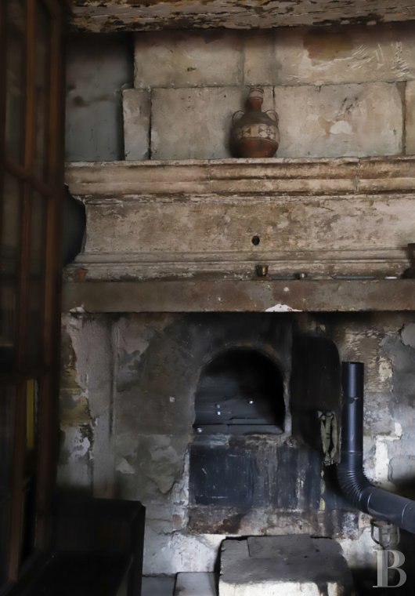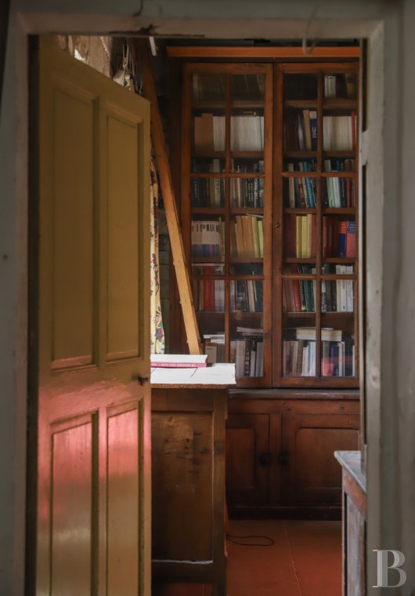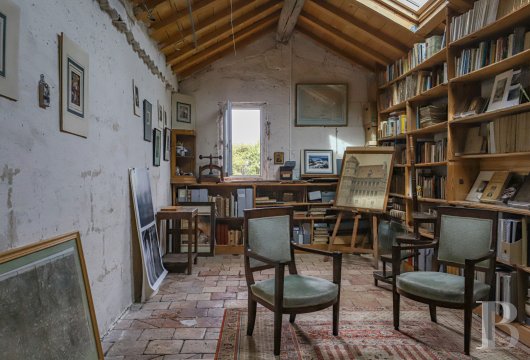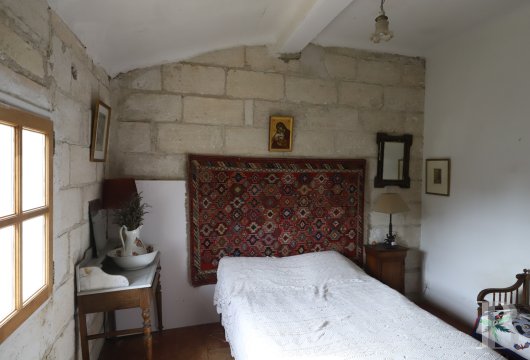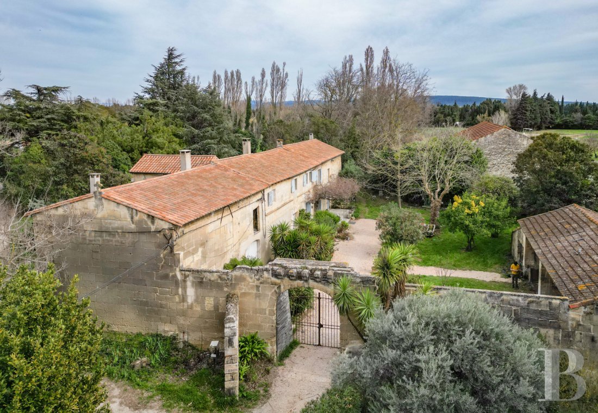between the Alpilles and the Camargue, in need of renovation

Location
The property is situated in the countryside, near Tarascon, halfway between Les Baux-de-Provence and Arles. The capital of the Camargue, which stretches all the way to the sea, is 20 km away. It has remained a remarkably preserved Gallo-Roman city with striking remnants of its glorious past. Since the 1970s, the city has hosted an annual photography festival, the internationally renowned Rencontres d'Arles. It has recently become home to the Luma Foundation, dedicated to contemporary art, in a building designed by the architect Frank Gehry. Arles offers renowned schools, a hospital, numerous shops and a TGV train station, which connects to Avignon in 20 minutes, Marseille in 1 hour and Paris in just over 4 hours.
Description
In the former hayloft, the pinkish-coloured Douglas fir beams support a fully restored monk-and-nun tile roof. The eaves feature a corbelled overhang ending in a traditional three-row frieze. A few openings protected by single-leaf shutters brighten up the main building.
A dovecote topped by a four-sided roof set in the corner of the perimeter wall reflects the aristocratic status of the family that erected the estate and lived here for several centuries.
The farmhouse
Made of a mixture of stones from the nearby Fontvieille and Baux-de-Provence quarries, parts of the house have been strengthened by more recent stonework. The farmhouse comprises a main building framed by two closed barns with blind walls; one opens onto the courtyard via a double leaf carriage gate and the other through a small door. The barns have not been converted; one of them has retained its earthen floor.
The 190 m² complex is arranged around a farmyard planted with trees and bounded to the south-west and west by outbuildings of approx. 200 m² abutting the perimeter wall. They have potential for development. The main building comprises a ground floor and a first floor in the roofspace, a Provence-style version of the traditional "longère” to be found in northern parts of France.
The ground floor
The first level of the main building is accessed from the courtyard. The entrance faces the main staircase and serves on one side the living room with its fireplace, adjoining the barn. However, in the current layout of the premises, the living room does not communicate with the barn. A dining room and the kitchen on the other side are both accessed from the courtyard at ground level. A scullery and a laundry room at the back of the kitchen connect to the second barn.
The first floor
Served by two flights of stairs - one central, the other lateral - this floor includes five small bedrooms fitted out in the 1970s, as well as a shower room with toilet and a storage room.
The outbuildings
Closing off the courtyard of the farmhouse to the south-west and abutting the surrounding wall, they comprise a square dovecote with a pavilion roof awaiting restoration and conversion, a fenced-in henhouse and an old closed horse stall.
A small, well-oriented vegetable plot extends along the period fortified walls.
Our opinion
An authentic Provence farmhouse, on the edge of the Camargue and the town of Arles, renowned for its monuments, its cultural dynamism and its gentle way of life. Perfectly adapted to its surroundings and sheltered from view, the estate embodies a significant part of local history, the story of which is written on the venerable Fontvieille stone walls.
It will lend itself to a range of possible renovation projects, given the multiple ways in which its different buildings could be used. The architectural complex, modest, noble and comfortable at once, is waiting for a family or a lover of old stones to continue the patient and meticulous restoration the current inhabitants have begun.
Reference 797583
| Land registry surface area | 2444 m2 |
| Main building surface area | 190 m2 |
| Number of bedrooms | 5 |
| Outbuilding surface area | 200 m2 |
NB: The above information is not only the result of our visit to the property; it is also based on information provided by the current owner. It is by no means comprehensive or strictly accurate especially where surface areas and construction dates are concerned. We cannot, therefore, be held liable for any misrepresentation.

