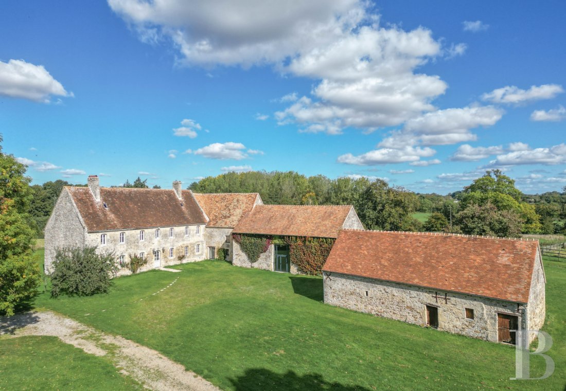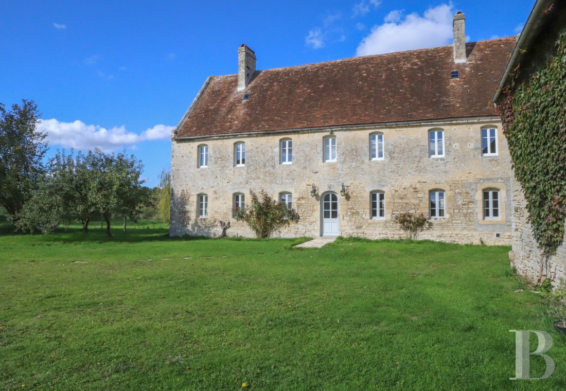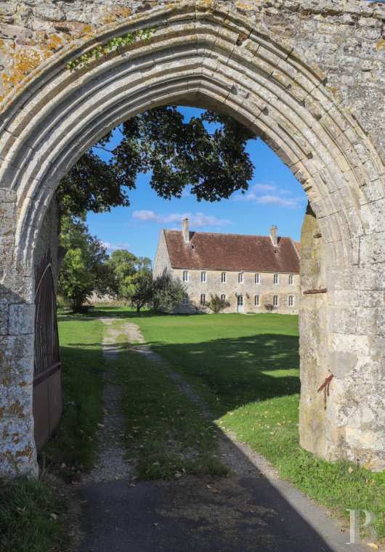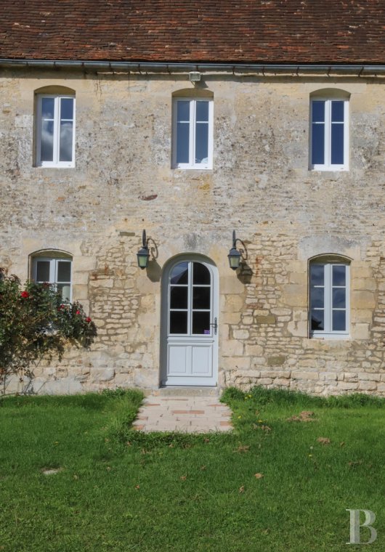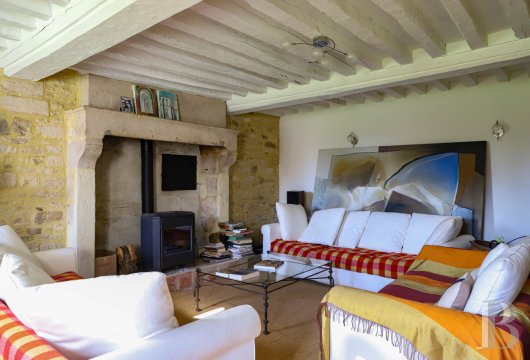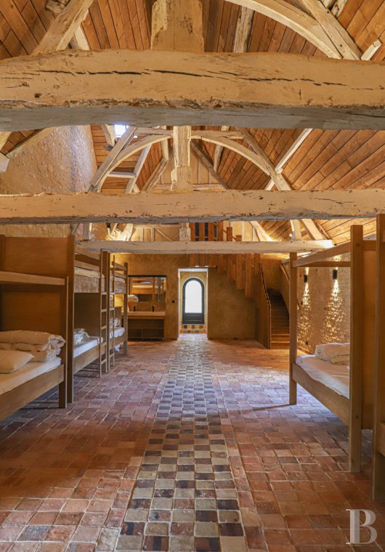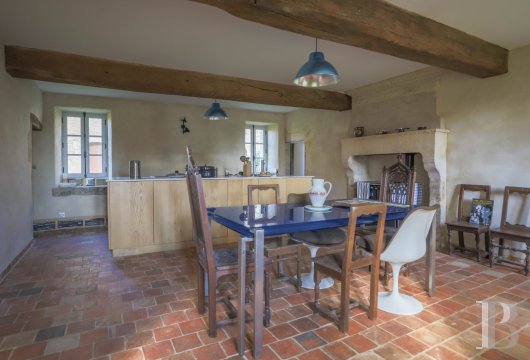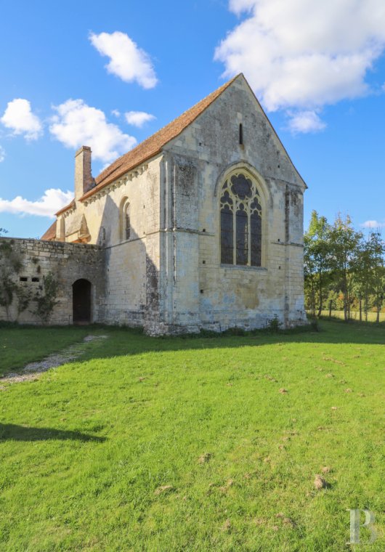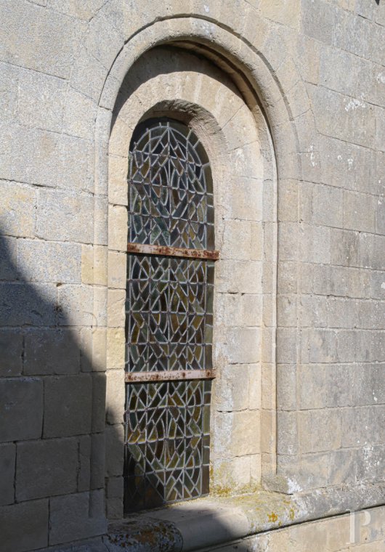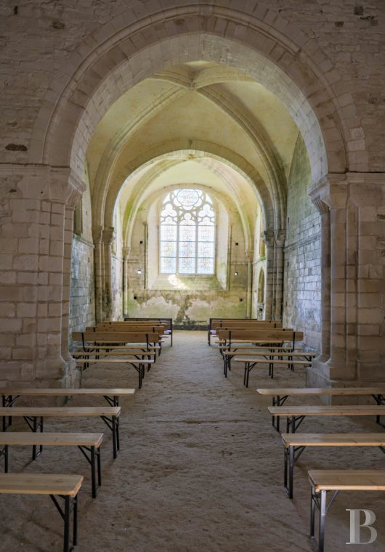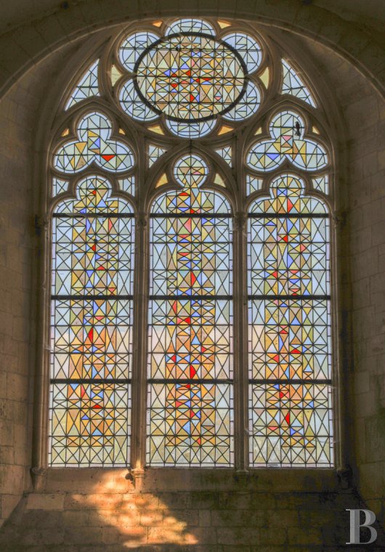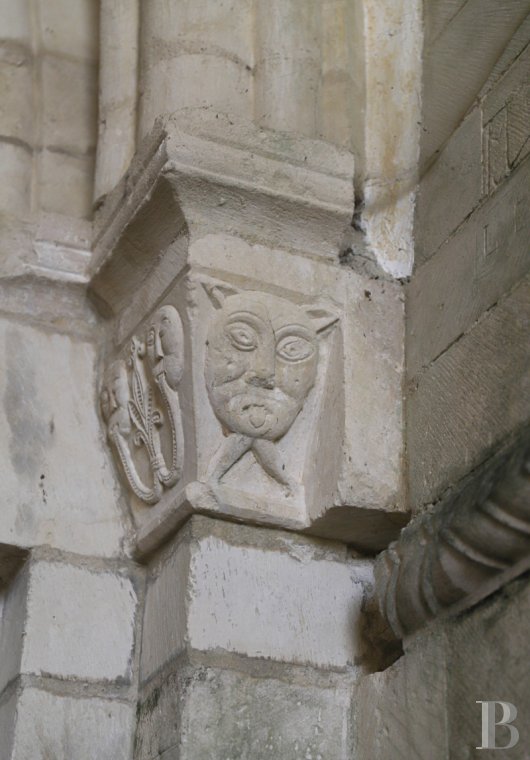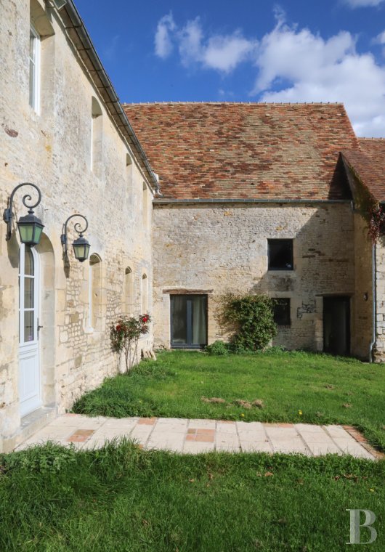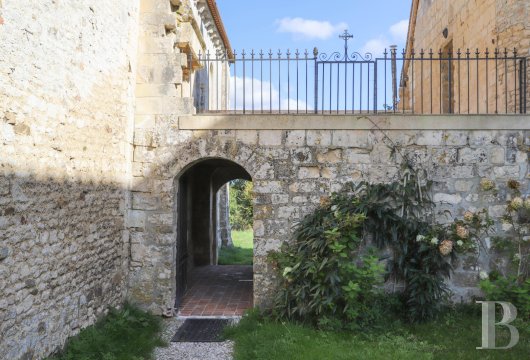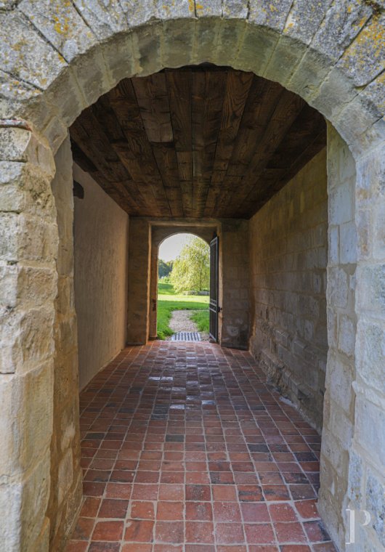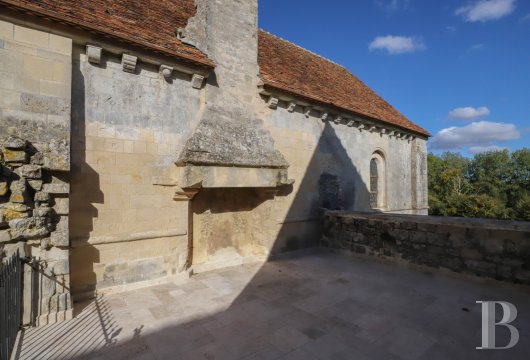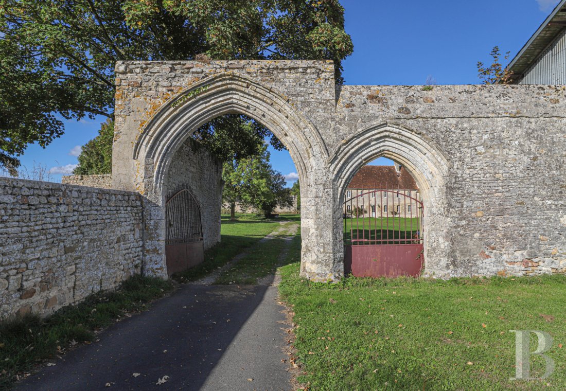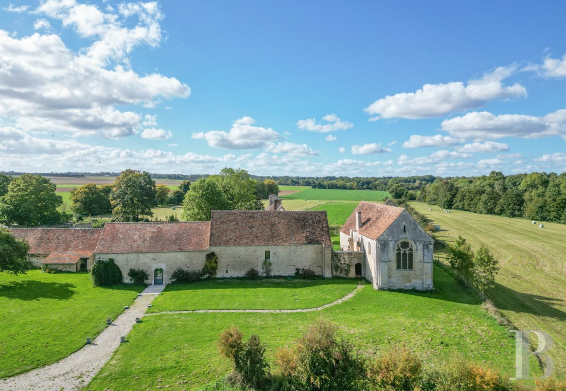set in almost 5 ha of land near Falaise in the Calvados region

Location
Fields and meadows surround the property. The nearest neighbours can just about be made out in the distance. All amenities and shops can be found in the capital of the Duchy of Normandy, the birthplace of William the Conqueror, situated some 6 km from the property. Paris is 210 km away and can be reached in 2h50 minutes via the A13 motorway. Argentan railway station with many daily connections to Paris-Montparnasse is just over 20 minutes away. It takes half an hour to drive to Caen airport, with its many regular flights, especially to the south of France.
Description
The 18th century priory
Built on two levels of coursed rubble masonry under a flat tile gable roof, its long facade stretches over seven bays. The entrance door is located in the central bay. The slightly arched windows are framed in dressed stone.
The ground floor
The entrance door opens into a small hallway with the start of the straight wooden staircase. On one side is a large kitchen with old square terracotta tile flooring and lime rendered walls. The beams have been left unfinished. The dressed stone fireplace houses the cooker. An impressive worktop separates the kitchen from a comfortable dining area. A scullery and a separate lavatory sharing a similar decor follow. A space under the staircase has been fitted out to hide some of the electrical appliances. On the other side of the hallway, there is a first sitting room with exposed beams and joists. Two sections of the walls are painted white, the stonework of the other two walls has been left exposed. The wide and high fireplace is of dressed stone. It houses a stove. A second sitting room follows in a row.
The first floor
The staircase leads to a landing serving two bedrooms and a corridor leading to a third bedroom, a bathroom and a lavatory. The floors are straight strip parquet. The walls are painted white and the beams are coffered.
The attic
The roofspace is accessed by a straight flight of tiled steps with wooden nosing starting from the first floor landing. The roof structure and the chimney stacks are visible. The attic space extends over the entire surface of the house and can be converted.
The wedding hall
This comprises two buildings in a row, the 14th century barn and the 18th century stables. They are of coursed rubble masonry with a flat tile gable roof. The wedding hall can be accessed from the courtyard through a tall glass door with an aluminium frame. The main entrance for guests is from outside the priory, where the festivities take place. They enter directly into the wedding hall with its exposed stonework and cathedral ceiling. The flagstone floor has been laid recently. A door opens into a corridor in the older part of the building. This serves the different technical rooms, lavatories and cloakrooms. A straight flight of stairs hidden behind a door climbs up to the second level.
The wedding hall meets the standards for establishments open to the public.
The first floor
This is located in the oldest building. The straight staircase leads to a vast room with an impressive exposed roof structure. It is used as a dormitory and has been fitted out in a monastic simplicity with sturdy four-poster beds. The floor is laid with terracotta tiles and the walls are of undressed stone. At the end, shower rooms and toilets are topped by a mezzanine bedroom. A glass door opens out onto a terrace, a remnant of what was once a bedroom, as evidenced by the clearly visible remnants of a chimney and its stack against the wall of the church.
The Saint-Pierre church
Dedicated to Saint Peter, its construction began in the 11th century. The choir comprises two bays. A large gothic opening with stained glass panels was created in the 15th century. A credenza next to the pulpit dates from the same period. The capitals of the columns, the vaults and the windows are of pure and elegant workmanship. The capitals are decorated with beaded interlacing, fluting, gadroons, flowers, foliage and other varied ornaments. The arched windows are embellished on the outside with a bulging torus that completely frames them. Inside the church, the archivolt is supported by columns. The wall renderings date from the 12th century and coloured traces remain around the windows, showing sawtooth patterns or narrow festoons. The modillions are elegant and adorned with various figures.
The outbuildings
These include a coursed rubble masonry barn with a flat tile gable roof, in line with the wedding hall, and an open hangar.
The land
The priory, the courtyard and the immediate surroundings cover an area of just under one hectare. The grounds are mainly lawned. The car park outside the priory has a capacity of about 40 vehicles. Fields and meadows surround the complex. One of these has high walls, the remains of a tithe barn.
Our opinion
More than a thousand years of history are very much in evidence and can be felt as soon as one crosses the imposing Gothic porch. Although invisible at first glance, the church seems to watch over the buildings which have been erected over the centuries, preserving an overall architectural unity. While the priory became a farm operated by the monks in the 14th century, the marks left by the pilgrims will always remain. Today, the many elements of the various construction periods are showcased. They have been stylishly intertwined with the modern improvements made in recent years. In particular the wedding hall and its adjoining technical facilities have been designed for maximum practicality.
980 000 €
Negotiation fees included
924 528 € Fees excluded
6%
TTC at the expense of the purchaser
Reference 115289
| Land registry surface area | 4 ha 86 a 38 ca |
| Main building surface area | 300 m2 |
| Number of bedrooms | 4 |
| Outbuilding surface area | 450 m2 |
| including refurbished area | 240 m2 |
NB: The above information is not only the result of our visit to the property; it is also based on information provided by the current owner. It is by no means comprehensive or strictly accurate especially where surface areas and construction dates are concerned. We cannot, therefore, be held liable for any misrepresentation.

