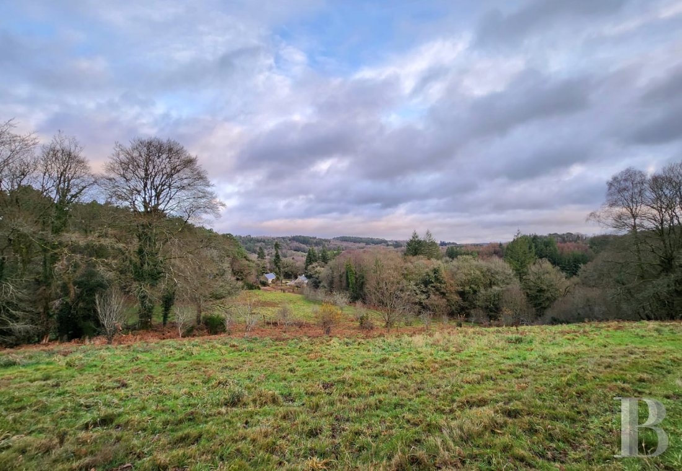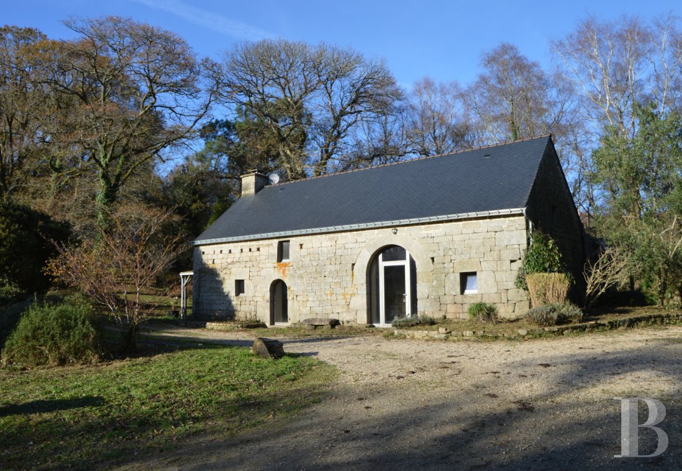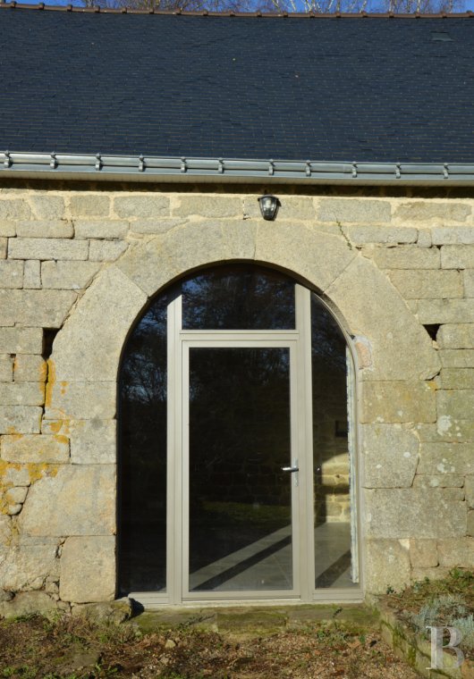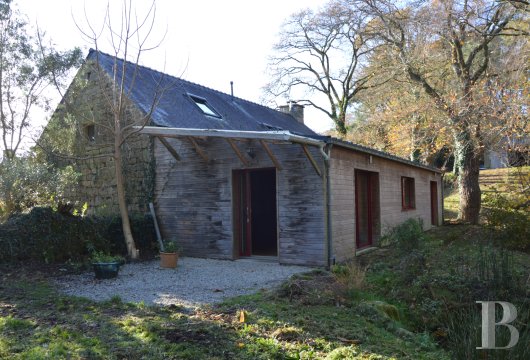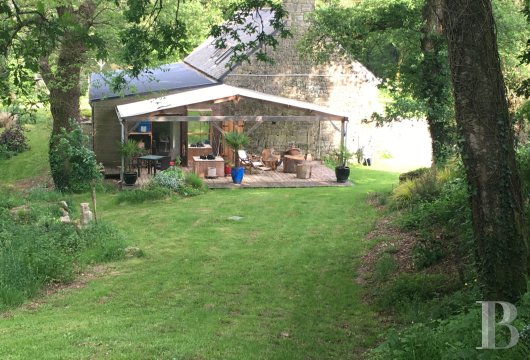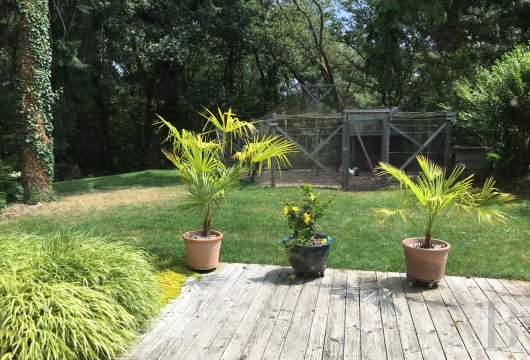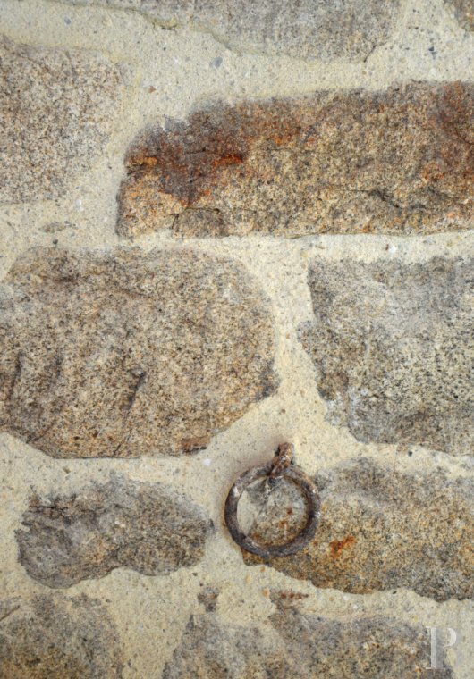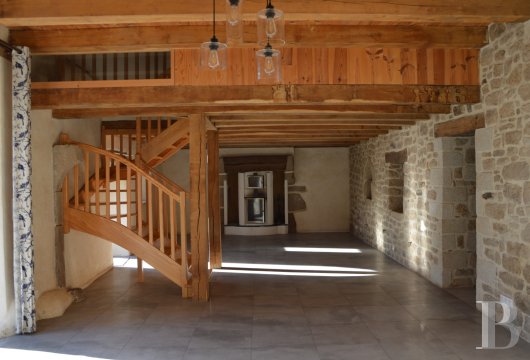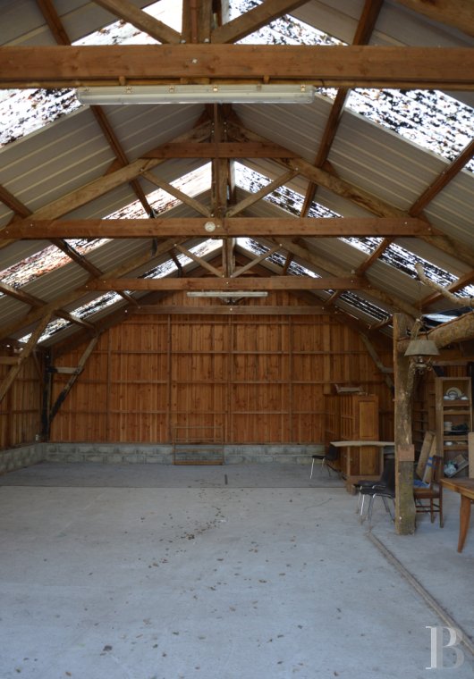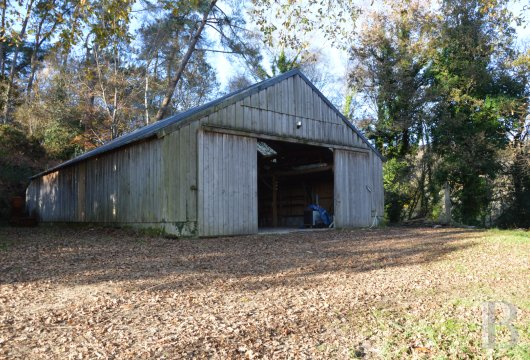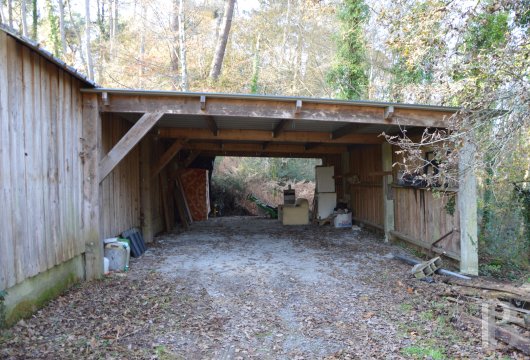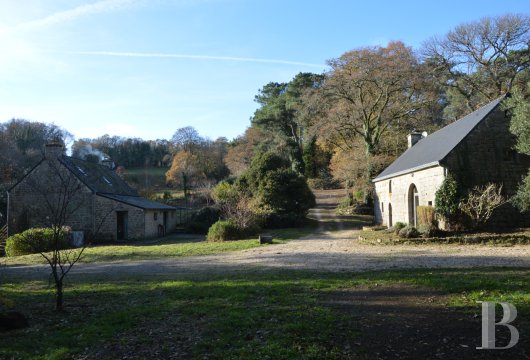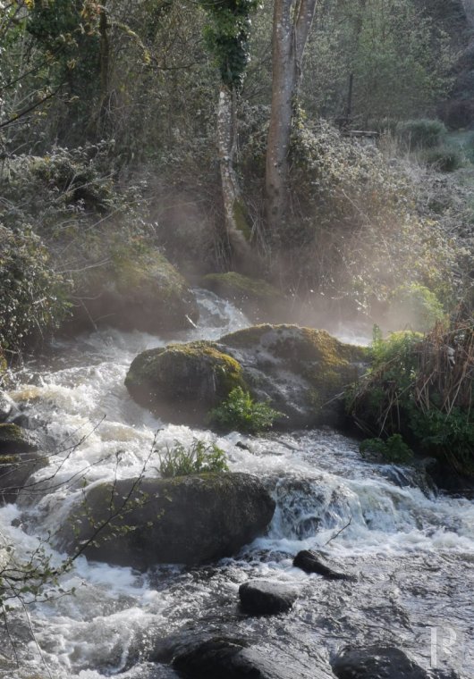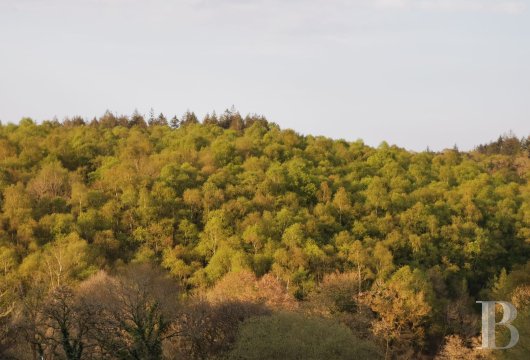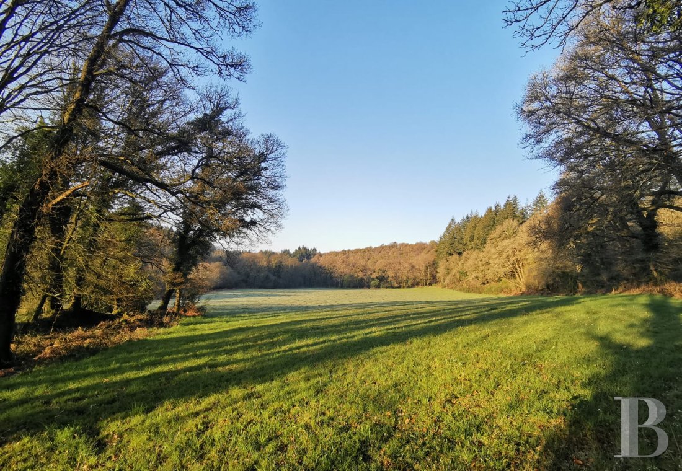by a river in France’s Morbihan department in Brittany

Location
The property lies in a renowned Natura 2000 conservation zone in France’s beautiful Morbihan department in Brittany. The remarkable landscape here is enchanting and peaceful. A nearby river teems with trout and salmon. Many walking trails wind through the local area. The closest shops are only five minutes from the property. And the nearest high-speed train station is just 50 minutes away.
Description
The main house
The main house is an old farm building that was renovated only a few years ago. It has a ground floor and a first floor. A slate roof crowns the dwelling. Granite rubble stone forms the building’s quoins. Dressed stone forms its window and door surrounds. At the back of the house, there is a ground-floor extension with timber cladding that offers extra liveable space. This space is extended by a shelter that protrudes from the eastern elevation and by a covered terrace on its west side. The facade has two openings of different sizes with semicircular arches in addition to two small square windows. The whole dwelling has been renovated in line with environmental standards and sustainable development, as has the guesthouse.
The ground floor
You enter the house via a terrace by its western elevation. The ground floor is made up of three main spaces: a living room, a bedroom and a kitchen. A shower room and a technical installations room complete this floor. The vast living room has a tiled floor, as does the kitchen. There is a staircase in the middle of this extensive room, which still bears tokens of its long past. The bedroom has wood strip flooring and a door that leads outside.
The upstairs
A landing connects to a bathroom, a lavatory and two bedrooms with sloping attic ceilings and wood strip flooring.
The outhouses
The property includes a small single-storey secondary house and an agricultural storage building.
The guest house
The small house adjoins another liveable building, which is not yet for sale. The house has a living room with a kitchen area, a bedroom and a shower room with a lavatory. The dwelling offers a floor area of around 35m².
The open barn
The agricultural storehouse lies slightly higher up on the grounds. Its base is made of concrete and breeze blocks. Its framework and cladding are made of timber. The structure is crowned with a gable roof of sheet metal. It offers a floor area of around 140m². A lean-to garage adjoins its right side.
The grounds
The vast grounds are made up of meadows, orchards and woods. A country lane that joins the driveway runs across the estate. Many new coniferous trees, including Douglas firs and larches, have been planted here intelligently over the years. Biodiversity has been the motivating factor behind the current owner’s maintenance of this extensive outdoor area. All the gardens are supplied with water from a well and several automated watering systems have been installed thoughtfully around the buildings. A chicken coop lies close to the house.
Our opinion
This renovated home is a rare gem tucked away in the beautiful Breton countryside. The place has been masterfully restored with sustainable development in mind. Over the years, this calm property’s built heritage has been carefully preserved and its grounds intelligently planted with a variety of trees. The result is a harmonious estate of old stonework, woods, meadows, orchards and buildings with potential that could still be fulfilled. The whole property could be extended by around 15 extra hectares of woods and meadows, available for rent. This peaceful bucolic haven is full of resources. Trout and salmon gently swim upstream in a river that flows nearby. Here natural beauty changes endlessly in an unspoilt backdrop.
Reference 820140
| Land registry surface area | 12 ha 40 a 85 ca |
| Main building surface area | 167 m2 |
| Number of bedrooms | 3 |
| Outbuilding surface area | 35 m2 |
NB: The above information is not only the result of our visit to the property; it is also based on information provided by the current owner. It is by no means comprehensive or strictly accurate especially where surface areas and construction dates are concerned. We cannot, therefore, be held liable for any misrepresentation.

