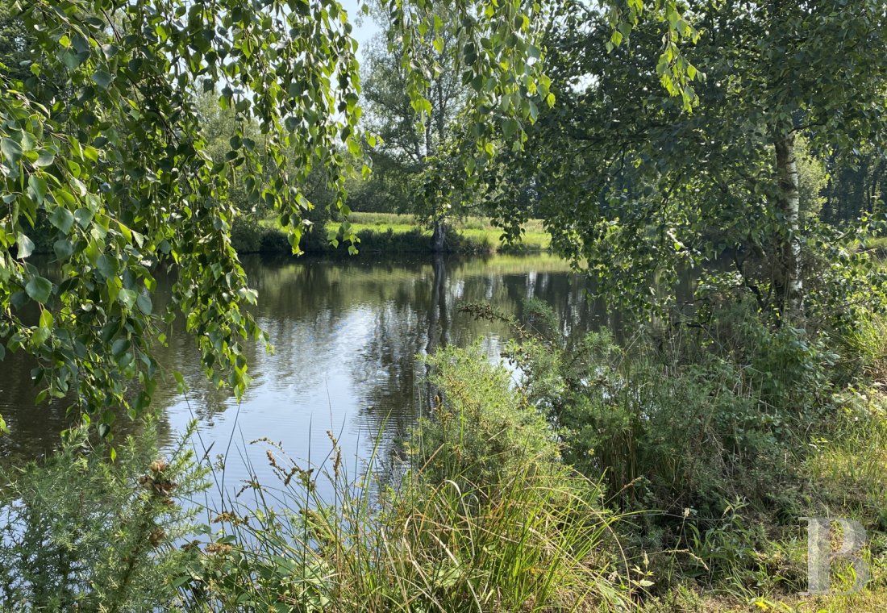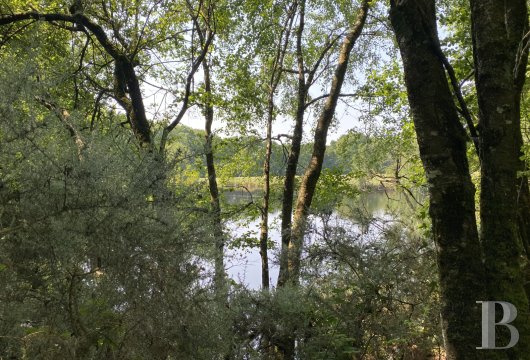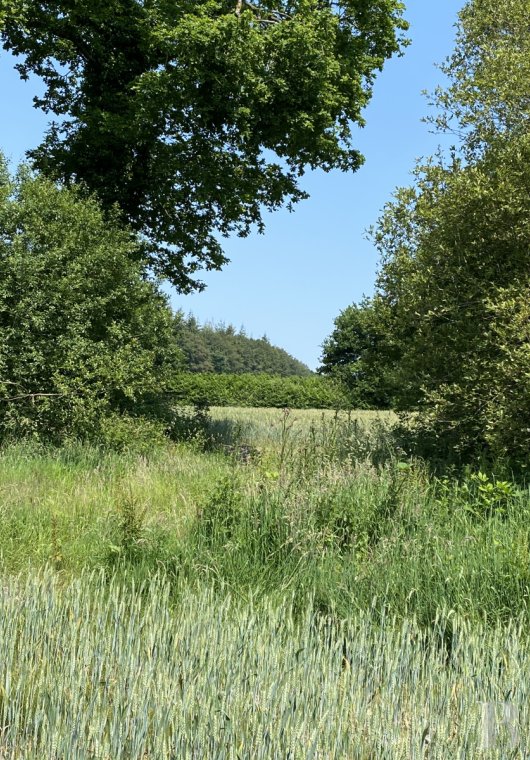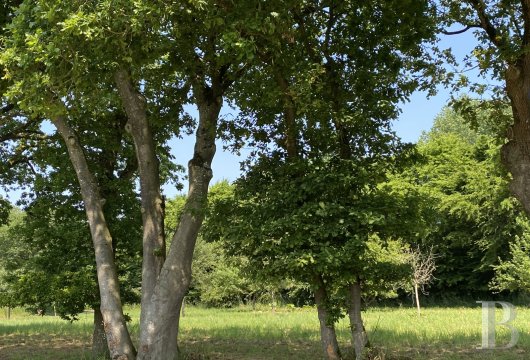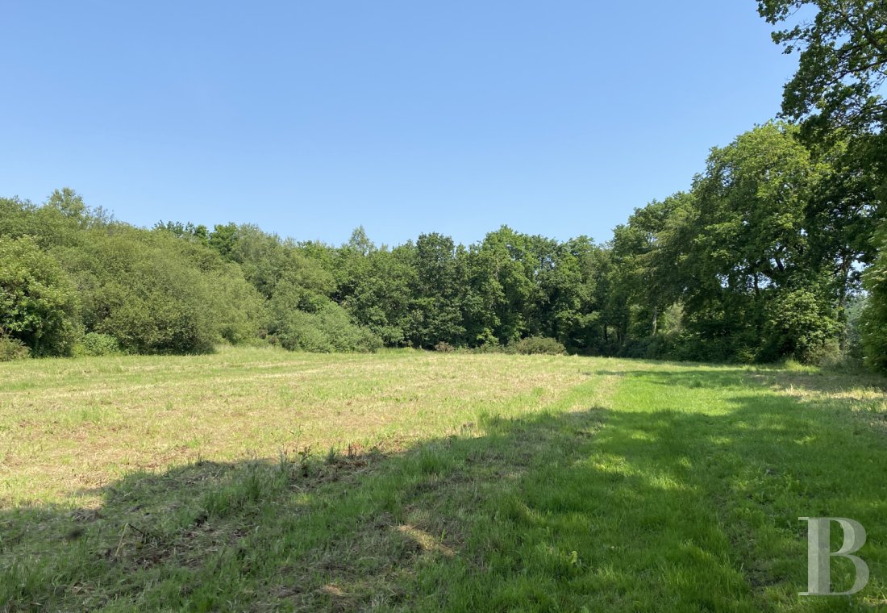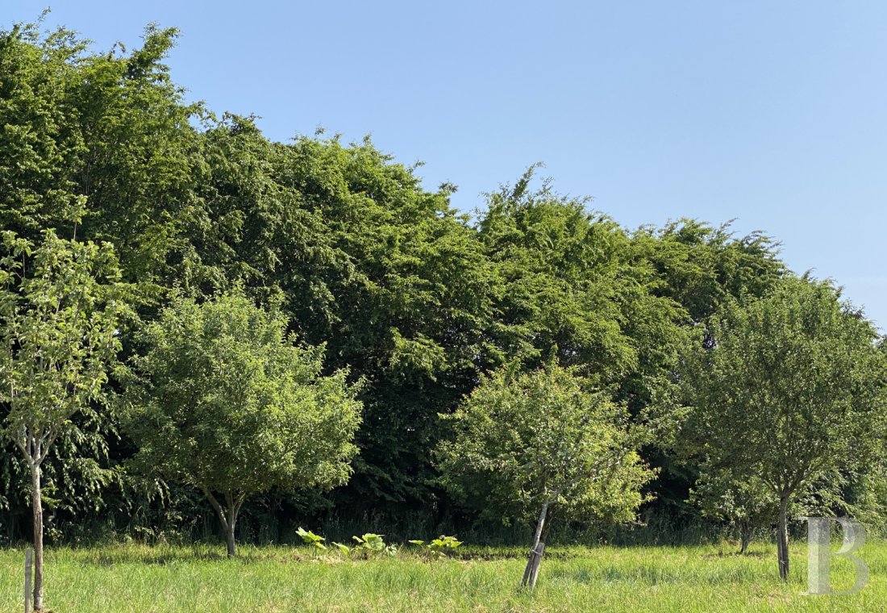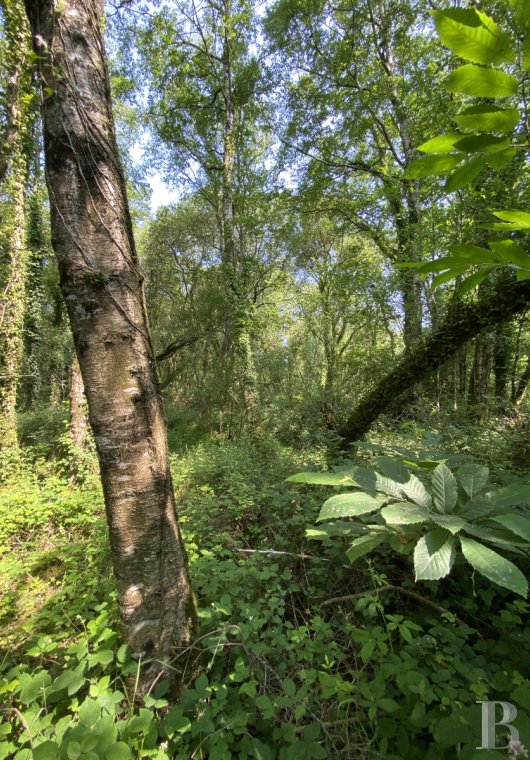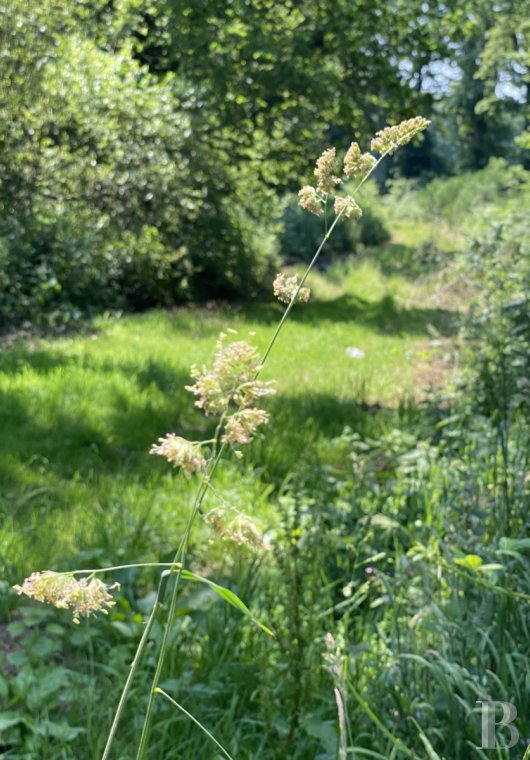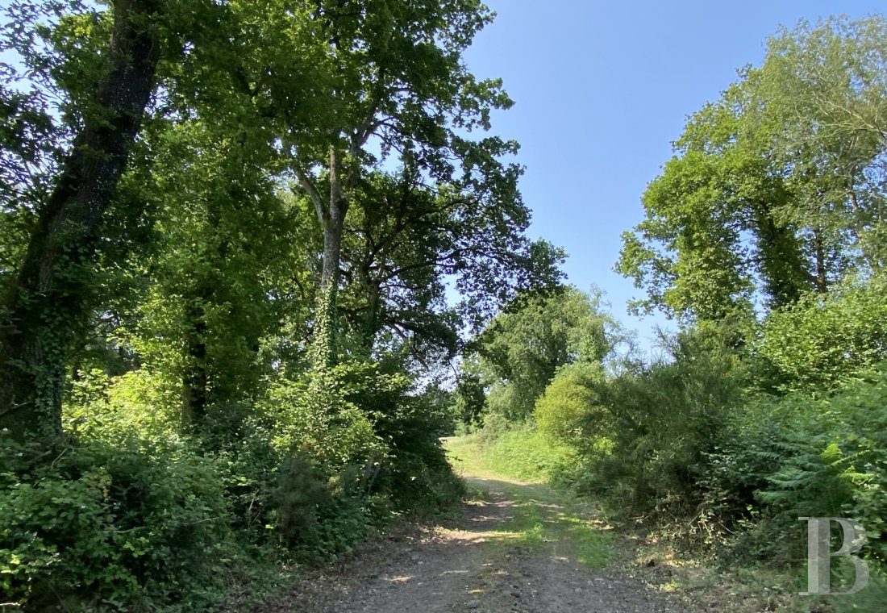in the Côtes d'Armor region of Brittany, 30 minutes from the sea

Location
The property is situated on the edge of a large regional forest, in an undulating landscape with many hiking trails. Only 30 minutes from the beaches and 10 minutes from all the day-to-day shops and amenities. A town with 100,000 inhabitants is 30 minutes away. The house, which marks the start of the grounds, can be reached by driving all the way down a small, dead-end country road.
Description
Following on from the farmhouse, additional space could be used to welcome family or friends.
The facades are of jointed rubble masonry with dressed stone window surrounds and corner quoins; the windows are rectangular and evenly spaced, with five gabled dormer windows topping the main facade of the farmhouse. The slate gable roofs feature three chimeny stacks along the ridge.
Four large farm buildings complete the complex.
The main house
The ground floor
The entrance hall serves a glazed, arched wooden door in the centre of the main section of the dwelling and leads to a dining room opening on to a conservatory and a spacious living room. A fitted and equipped kitchen, a study, a shower room and lavatory complete the ground floor.
From the kitchen, a door opens into a living room. From here, a spiral staircase leads to the first floor, which comprises two bedrooms, a shower room and lavatory. This part, located in the extension of the farmhouse, has its own separate entrance.
The upstairs
The wooden staircase in the entrance hall leads up to a landing serving four bedrooms, a bathroom with bathtub and shower and a lavatory. There is also a spiral staircase leading from the scullery to the first floor, which comprises two bedrooms, a shower room and a lavatory. The upper floors of the two main buildings are not connected, unlike their respective ground floors.
The grounds
Most of the land is in a single lot. Two additional small parcels complete the property. They include mainly farmland and are almost entirely cultivated and maintained by the current owners. The service roads provide access to a few small woods and a pond of approx. 4,000 m², supplied with water by several springs.
Our opinion
In Brittany, open farmland and woods are rarely for sale. This property is therefore exceptional, all the more so given its unspoilt surroundings. With its numerous springs and its pond, on the outskirts of a large, partly landscaped forest, at the end of a cul-de-sac, this is a privileged hideaway. Only thanks to the current occupants' status as farmers was it possible to build the house in this natural, cultivated setting. What happens next remains to be defined.
851 100 €
Fees at the Vendor’s expense
Reference 695960
| Land registry surface area | 55 ha 90 a 53 ca |
| Main building surface area | 190 m2 |
| Number of bedrooms | 5 |
NB: The above information is not only the result of our visit to the property; it is also based on information provided by the current owner. It is by no means comprehensive or strictly accurate especially where surface areas and construction dates are concerned. We cannot, therefore, be held liable for any misrepresentation.

