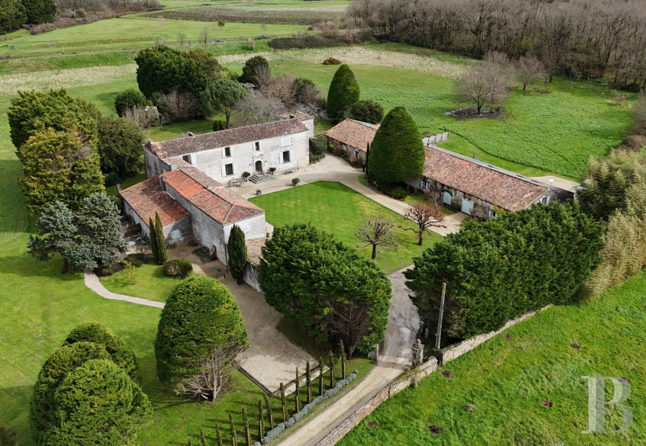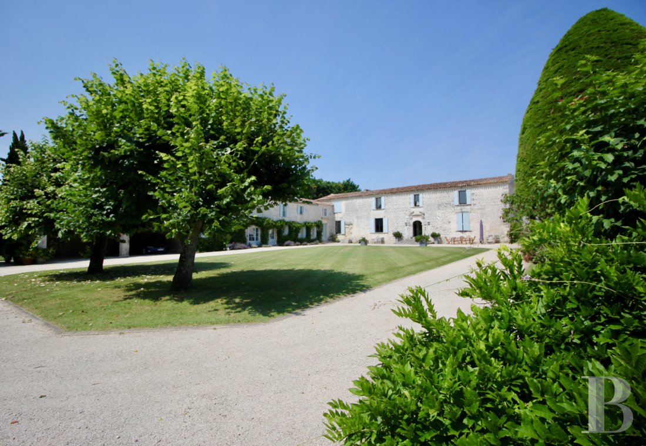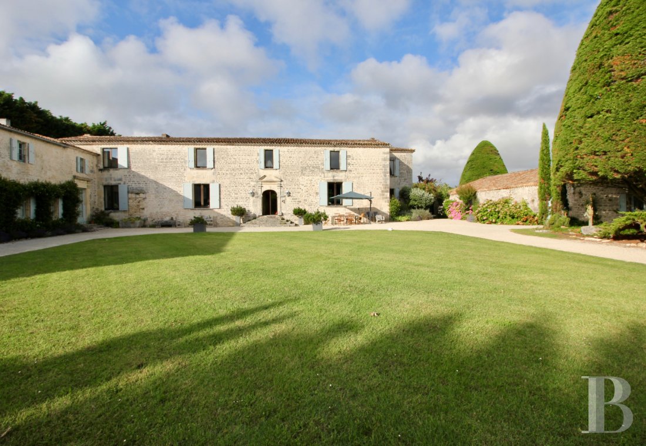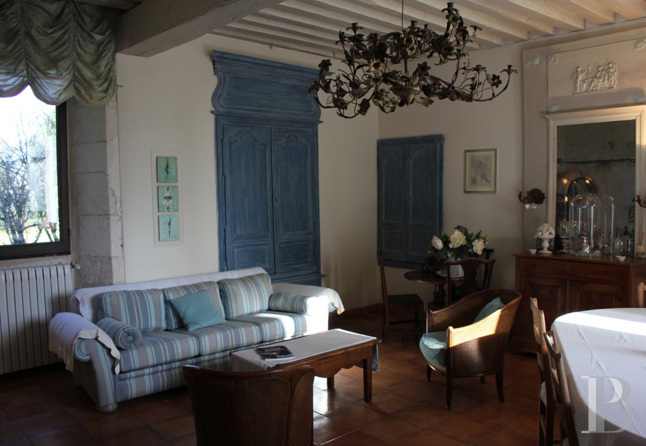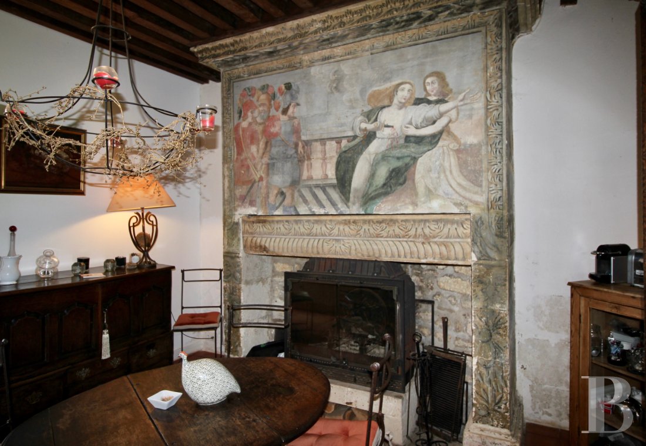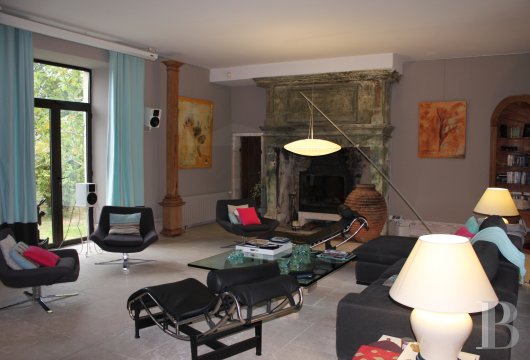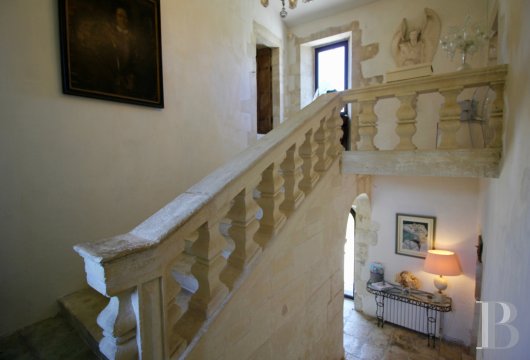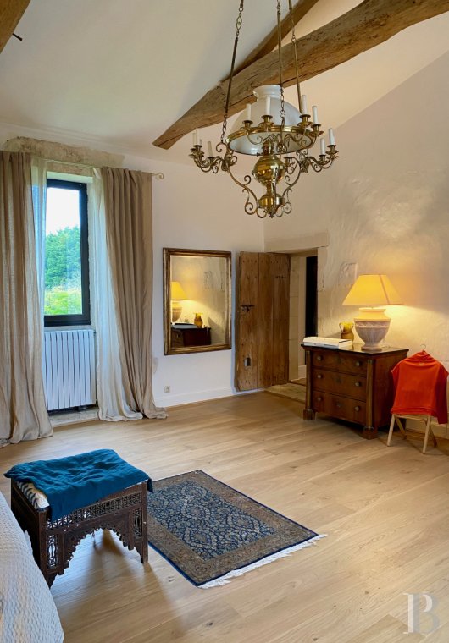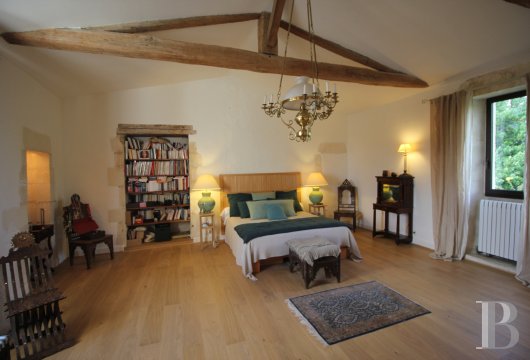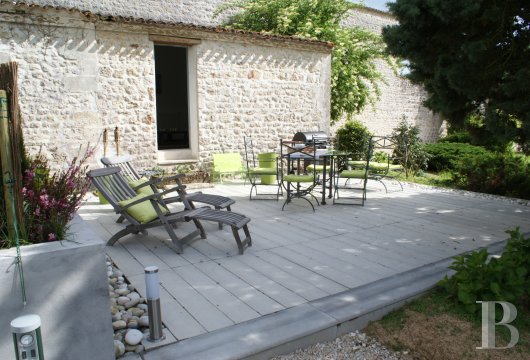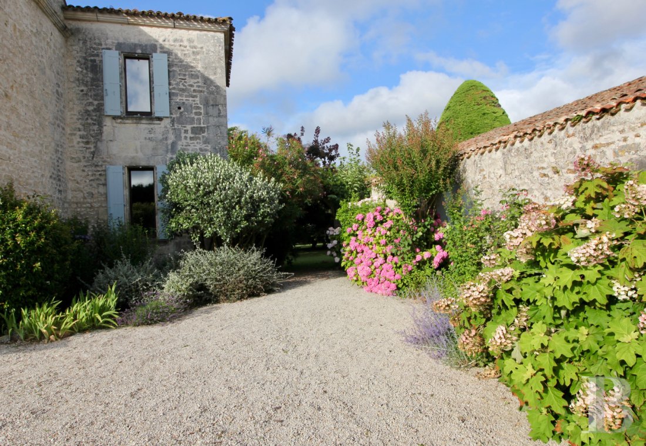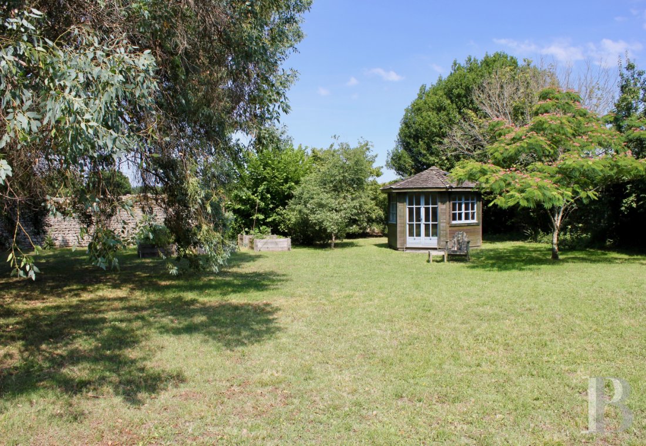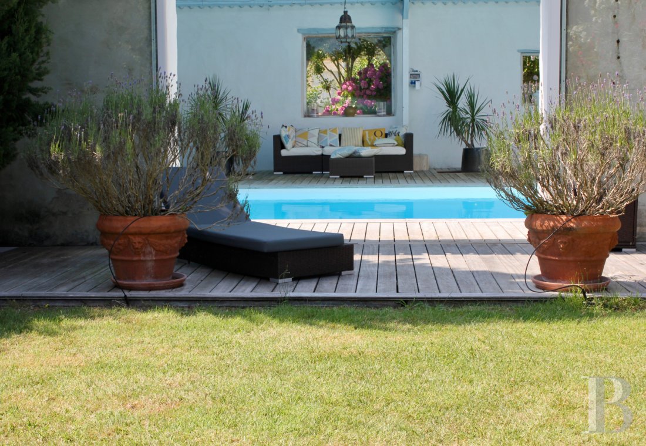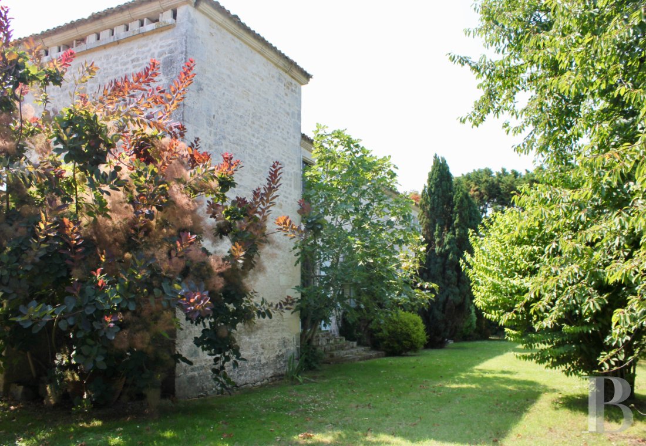facility, set in almost 4 hectares, between Bordeaux and La Rochelle, 15 minutes from the sea

Location
Very close to the Saintonge coast and its archipelago, between the rivers Charente and Gironde, on the edge of the largest oyster basin in Europe, the property lies in the middle of a treasure trove of interesting sights, all within a radius of less than 20 minutes by car. The varied coastline, with its fine sand beaches and creeks, the cliffs of the Gironde, the oyster-farming landscape of the Seudre, the large Coubre forest and its dunes, all enjoy the mild Aquitaine climate and southern vegetation, exemplified by the mimosas in bloom in January. Shops are just a few minutes away in the village. The zoo and golf course at La Palmyre and the town of Royan can be reached in just 20 minutes. The ferry across the Gironde estuary takes you past the Cordouan lighthouse, nicknamed the "King of lighthouses" or "Lighthouse of kings", to the Médoc and its most prestigious vineyards. La Rochelle is 50 minutes away and Paris can be reached by TGV high-speed train in 2 hrs 30 mins.
Description
The complex is arranged in a U-shape and opens to the south-west, with the outbuildings facing each other. The noble dwelling, situated at the end of the main courtyard, is flanked by a square tower in the north-east corner, covered in greenery. Next to it, leaving a small passageway to the gardens to the north, stands a longère (farmhouse) stretching out to the south, bordered by a large conifer tree on the courtyard side.
There is a small pond surrounded by a low wall to the south-east of the main courtyard. This is enhanced by a rectangular lawn punctuated by two trees. Attached outbuildings on the west side, set at right-angles to the main residence and covered with star jasmine, include a vehicle shelter under a single-pitched roof. They form a counterpart to the farmhouse on the opposite side. The outbuilding to the east has a roof pitch facing outwards from the courtyard, so that it is invisible from the residence or the main courtyard. It is covered with photovoltaic panels and surrounds the swimming pool on three sides.
The garden planted with tall conifers extends north of the main building; a small octagonal wooden shed and a vegetable patch behind a eucalyptus tree precede a helipad in the meadow.
The main dwelling
Dating back to the first half of the 17th century, this rectangular, two-storey building with a monk-and-nun tiled gable roof is flanked by a square tower with a pavilion roof at its north-east corner. The large-paned windows seem to be constantly wide open. The rough-hewn exposed stone walls feature windows of different sizes with typical dressed stone surrounds and shutters. Four rectangular steps lead up to the main entrance, which is topped by a broken triangular pediment carved in a surprisingly asymmetrical manner.
The ground floor
The entrance opens onto the three-flight Renaissance staircase with landings at right-angles. This stone staircase with sculpted balusters leads down to a small cellar and serves the first floor. The entire entrance area is lit by an Italian chandelier and a north-facing window. The oak ceilings are beamed in the French style. To the right, a large sitting room with a light stone floor overlooks the park. It features an early modern period stone fireplace topped with the mural painting of a reclining woman. A door leads to a study in the square tower. On the other side of the entrance hall, past a small lavatory, the passageway leads to the kitchen-dining room with a fireplace also topped by a 17th century fresco depicting the lovers Pyramus and Thisbe. This is followed by a second sitting room, again with a finely carved stone fireplace and patinated terracotta floor tiles similar to those in the kitchen.
The first floor
An angel leaning against the wall seems to keep watch over the landing with its flagstone floor. Corridors on either side serve rooms with light-coloured walls and oak parquet floors, lit by large windows. To the east, there is a bedroom overlooking the main courtyard and a closet. To the north, there is a sitting room with access to a linen room in the tower. To the west of the landing, the bathrooms have been fitted out using high-quality materials: a bathroom with wenge flooring, a corner closet and a shower room precede the vast bedroom overlooking the main courtyard and the parklands to the north.
The gîtes
The three gîtes (guest houses) have a private terrace each and overlook the main courtyard. The west-facing terraces were designed by garden architect Camille They, with the motto "Head in the clouds and feet on the ground". Actually, it is tempting to add: "feet on the ground or at sea", as the port of Royan is only a quarter of an hour away.
The first gîte “The little farm”
Next to the noble dwelling, this one-storey guest house with exposed stone walls reflects a certain Gustavian style. The rooms are adorned with 3 Charente-style limestone fireplaces. The English cottage style kitchen, with its olive green tiles contrasting with the white units, opens onto the main courtyard and connects to the dining room. The reading room opens onto the terrace and the garden, with views over the Seudre river basin. A vast bedroom, a space for reading and resting, and a shower room with shower and toilet complete the indoor space.
The second gîte “The contemporary house”
Over two floors, the old stones are paired with a very contemporary decor featuring a range of vibrant colours.
The ground floor, with a ceiling height of approx. 3.50 m, comprises a large dining room with a luminous open-plan fitted kitchen and a sitting room. The floor is in dark sandstone with a metallic finish. There is a large turn-of-the-century stone fireplace with a white porcelain Godin wood-burning stove, and the original beams are exposed. The room overlooks the terrace and the park.
A step ladder leads upstairs to the former attic space with its 17th century roof frame. There is a bedroom with a resolutely contemporary decor, a second bedroom with hardwood flooring, a large shared walk-in wardrobe and a Japanese-style shower room in deep red, chocolate and ecru.Very bright, it enjoys a double view over the Seudre and the salt marshes, as well as over the main courtyard. It has a large shower and double washbasin. There is a separate lavatory.
The third gîte “The friends’ house”
In the spirit of Île de Ré architecture, this gîte, also called “blue house”, has a ground-floor kitchen that opens onto the dining room. The flooring is of alternating polished concrete tiles and earthenware. There is a hammam-style shower room and a lavatory. The upper floor comprises two bright bedrooms.
The outbuildings
On the dwelling side, the carriage entrance to the farmhouse reveals an open-air space where the swimming pool and its palm trees can be found. Facing the forest, this place of enjoyment and relaxation, in summer and winter alike, is complemented by a wood-heated Finnish sauna and a hot tub, close to a large white laurel tree and a solar shower. The swimming pool is heated by solar panels. In addition to a games room, the farmhouse includes utility rooms such as a boiler room, workshop, shed and a garage accessed from the main courtyard. To the rear of the garage, at the far end of the farmhouse, a vast artist's workshop with mezzanine has been created, with views over the surrounding countryside.
Our opinion
Not far from the ocean, a 14th century nobleman's property that blends authenticity and modern refurbishment in every room, elegantly decorated with meticulous attention to detail and quality materials. Thirty years of work have been devoted to delivering this unique, varied and complete property. In a region that is particularly attractive in terms of tourism and its world-renowned oyster industry, the current inhabitants usually only rent out two gîtes for July and August. However, it would be possible to rent them out all year round at reduced running costs thanks to the solar power facility. To complete the picture, it is also possible to buy the furniture.
2 067 000 €
Negotiation fees included
1 950 000 € Fees excluded
6%
TTC at the expense of the purchaser
Reference 594502
| Land registry surface area | 3 ha 68 a 32 ca |
| Main building surface area | 600 m2 |
| Number of bedrooms | 7 |
| Outbuilding surface area | 750 m2 |
NB: The above information is not only the result of our visit to the property; it is also based on information provided by the current owner. It is by no means comprehensive or strictly accurate especially where surface areas and construction dates are concerned. We cannot, therefore, be held liable for any misrepresentation.

