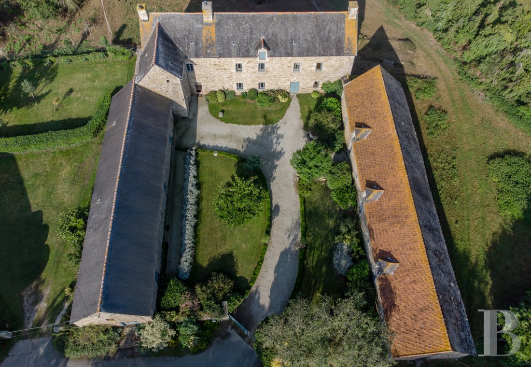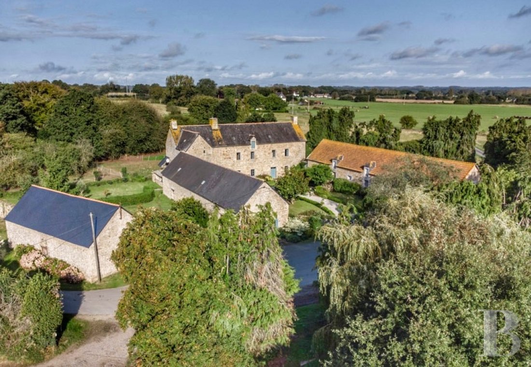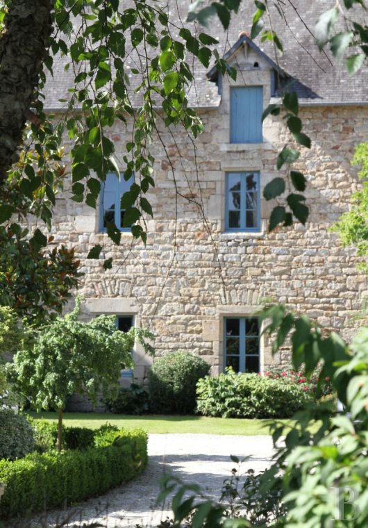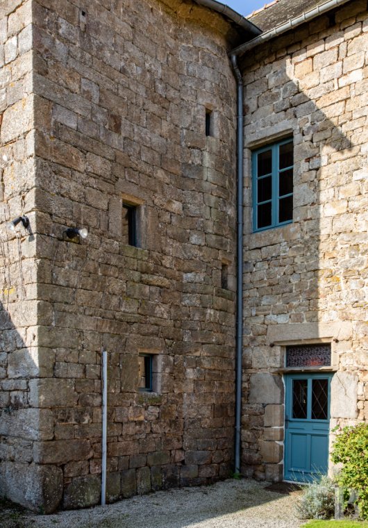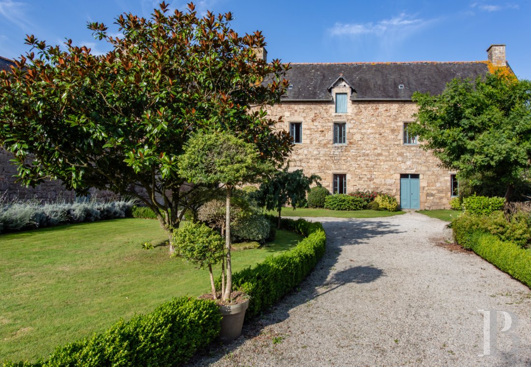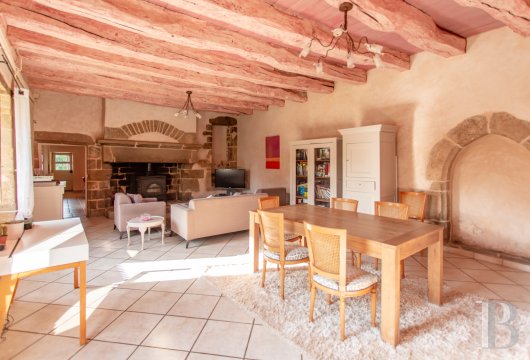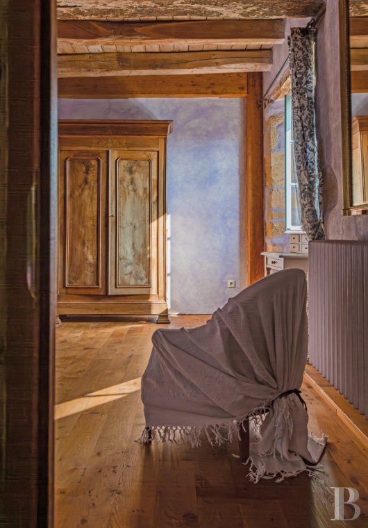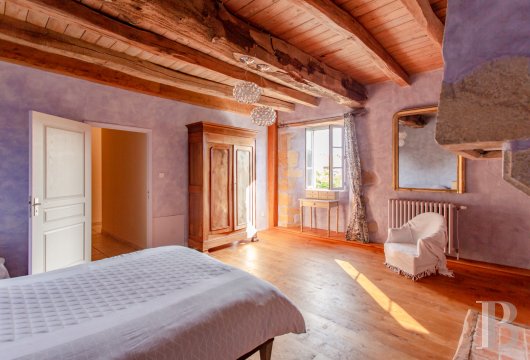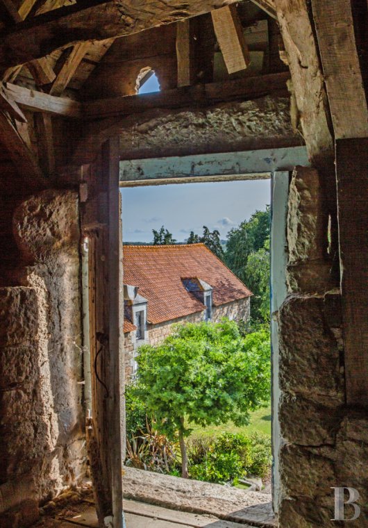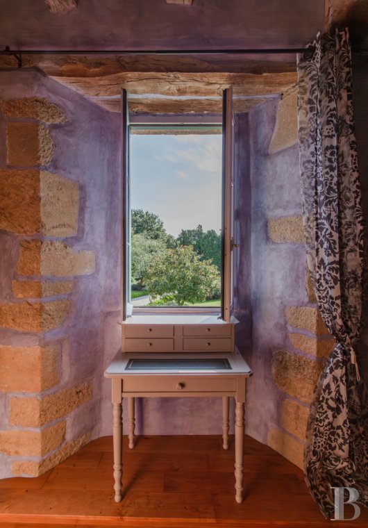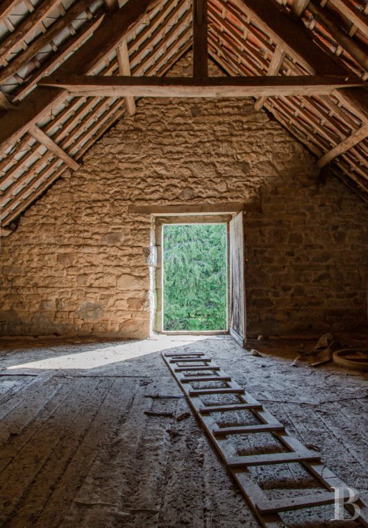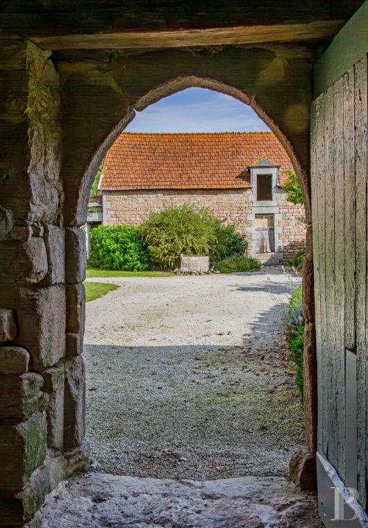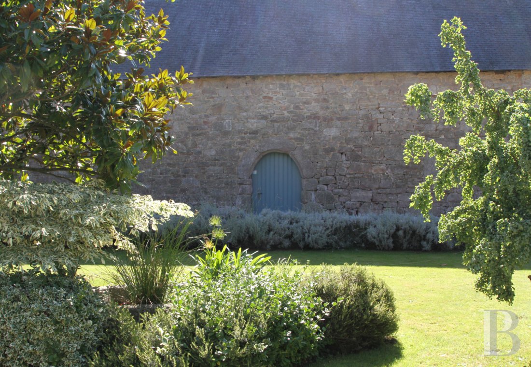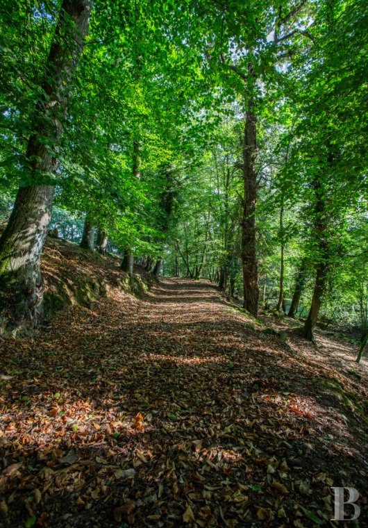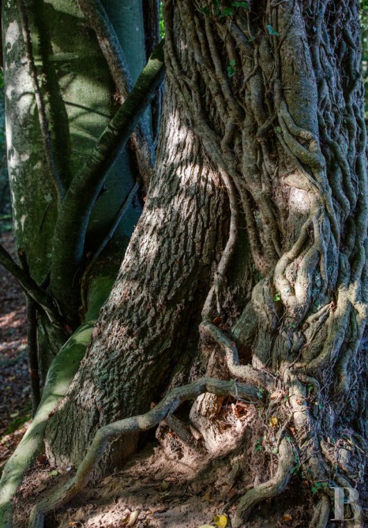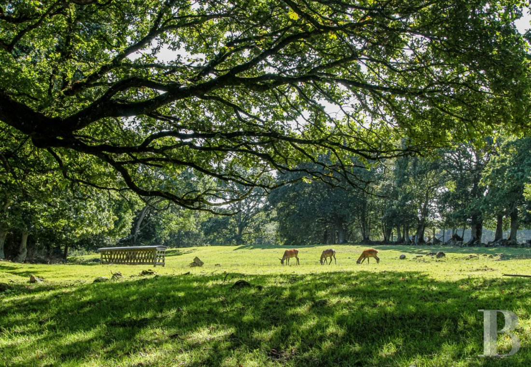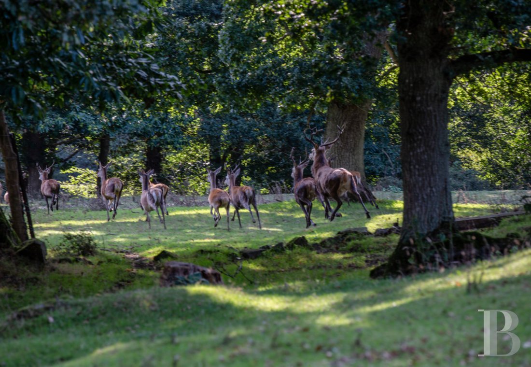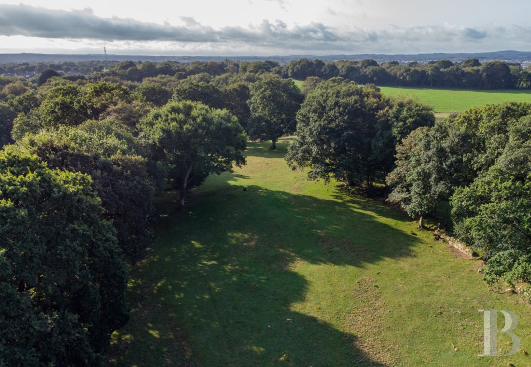between Guingamp and Pontrieux in the Trégor region of Brittany

Location
The property is close to the Trieux, a coastal river almost 72 km long that flows through the towns of Guingamp, Pontrieux and Paimpol. The surrounding countryside is lush and varied, with woodland, fields and hedgerows alternating with pastures and farmland.
Day-to-day shops and services are less than 5 minutes away, as is the TGV station, with services connecting to the capital in 2 hours 45 minutes. The RN12 trunk road is easily reached, putting the beaches of the Goëlo and Pink Granite coasts within less than 30 minutes reach. Last but not least, Rennes-Bretagne international airport is 1 h 30 away.
Description
The entire complex is surrounded by woods, meadows and organically farmed land. Set further back, adjacent to a meadow, a shed with large storage areas provides shelter for the animals. The grounds of 6 ha are entirely enclosed and stretch out in front of the manor house.
Gently sloping and largely wooded, they have served as habitat for a herd of deer for over 20 years.
The manor house
A square tower at the foot of the manor house, probably dating from the 13th or 14th century, is in need of restoration. It is three storeys high and features a small spiral wooden staircase, marked on the outside by a bulge in the wall. A large Gothic dwelling abuts the tower. Rectangular in plan and two storeys high, it has a slate gable roof topped by three chimney stacks. The facade of coursed granite masonry features many chamfered openings with dressed stone surrounds as well as a wall dormer. In his book "Trésors du Trégor", Christian Kulig points out that originally, the manor house must have had an upper room in the roofspace with a wooden passageway up on the rear facade. There are remnants of the doors to this connecting gallery, which are now sealed up. On the rear facade, there is a series of well-aligned putlog holes for the roof frame. The main door, located at the corner of the square tower and the large dwelling, is embellished with a remarkable horizontal stone cross-brace. The blue and grey window frames enhance the facade and the varying shades of the stonework.
The ground floor
There are two different entrances. The first opens onto a small hallway. To one side, there is a large room with a monumental granite fireplace. This is the former lower hall, where the remains of a straight flight of stairs can still be seen. This staircase, now walled in, provided access to an upper room and the gallery. The ceiling heights are impressive. Here, the walls are lime-rendered. The ceiling and solid wood beams are finished in an "old rose" hue bringing to mind the colourful decor of the Middle Ages. The entrance hall serves a lavatory and, on one side, a bedroom with a hardwood floor. The remaining parts of an old fireplace are still in place. A staircase with handrail provides access to the first floor.
The second entrance to the building opens into a spacious fitted kitchen with high ceilings. The wall features a slightly textured off-white lime rendering, contrasting with the bright red modern furniture. The chamfered interior doors have been retained. The exposed wooden beams are painted in neutral tones. Light pours through the windows on both sides. A large opening offers views over a lawned area where various birds such as hens, roosters, guinea fowls and quails frolic.
The door to the square tower is located off the kitchen. This has been left in its original state: the period posts are still in place and the wooden staircase has retained all its authenticity. Finally, another door leads to an extension that now houses storage facilities and the boiler.
The first floor
The landing leads to a corridor serving a first bedroom with hardwood flooring. The colours alternate between blue and light brown. A solid wood ceiling beam runs across the room. Windows on either side let plenty of light pour in and offer views of the enclosed courtyard on one side and the lawned barnyard on the other. Next follows a spacious bathroom, finished in white earthenware with light floral decorations. The floor is tiled in blue.
There is a second "noble" bedroom at the end of the corridor. The door frames are of combined wood and stone. A monumental beam runs across the ceiling and the smooth, mauve-coloured rendering contrasts harmoniously with the original features. There is an original fireplace. The hearth and the flooring beneath an old staircase are of terracotta tiles.
A connecting door provides access to an isolated, heated area, which is currently unused. A granite fireplace with refined jambs is set against a wall. There are also a lavatory and a closet on this level.
The attic
A wooden staircase leads from the first floor to the roofspace. This level offers great potential. The entire house is in need of renovation.
The botanical garden
Located in the enclosed courtyard, this garden features a wide variety of flower species: lavender, yucca, box, mimosa, St John's wort, fuchsia, jasmine, robinia, magnolia, rhododendron, daphne, hydrangea and camellia. Two gravel paths lead to the manor house. Here and there, harmoniously arranged flowerbeds adorn the grounds. The eastern facade of the manor house bordering the garden is bathed in light as soon as the sun rises. A nearby well provides water for the plants.
The former stable
This rectangular building with a slate gable roof adjoins the staircase tower. The facade is of coursed granite masonry with dressed stone window surrounds. The arched main door adds character to the building, which has a floor area of approx. 160 m² extending over two storeys. The complex comprises three sections: a farm shop with direct access from the narrow country road; a processing facility (approx. 75 m²) that complies with current health and safety standards; and a storage and transit area.
The former cowshed
Adjoining the manor house, this is opposite the former stables. Also rectangular in plan, it has a gable roof, with one pitch clad with interlocking tiles. The three wall dormers enliven the facade of coursed granite masonry with dressed stone window surrounds. The two storeys total a floor area of almost 400 m². The roof frame is in good condition.
The barn
Standing outside the enclosed courtyard, to the rear of and parallel to the former stable, the rectangular barn has a slate gable roof. The roof was completely redone in 2020. The walls are of coursed granite masonry. The barn is currently used to store agricultural machinery and equipment. It has an impressive ceiling height and a floor area of roughly 90 m².
The hangar
This semi-open, sheet metal hangar provides shelter for a few animals, fodder and farm equipment and has a covered floor area of almost 700 m².
The orchard and the vegetable patch
A wide range of vegetables grow in soil that has not been treated with any chemicals. A stone wall protects the vegetable patch from the wind. The orchard is protected from intruding birds. It features apple, pear, peach, early Limousin apricot, fig and plum trees. There are also a few chestnut trees a little further along, on the edge of the property.
The animals
There are a large number of animals, grouped together in their dedicated enclosures. The poultry roam a vast, partly grassed area behind the manor house. The ewes graze in a meadow some distance away and are taken to other pastures when the grass is scarce. Three sows and their piglets are kept close to the hangar, in a semi-enclosed area. Finally, the deer are left to their own devices in the woodland and adjoining meadow. There are 25 deer in the herd, and every year five youngsters are added to renew the generations, while at the same time 5 older deer are removed from the small flock to avoid inbreeding.
Our opinion
A historic estate in the Trégor region, combining a remarkable architectural heritage with sustainable farming in perfect harmony with the surrounding nature. Here, the animals are cherished, the grounds are respected and the buildings are carefully maintained. In addition to the manor house, with its impressive medieval decor, the property includes a large number of buildings that can still be used. The new inhabitants can either keep the animals or turn the property into a simple, rustic and authentic family country home.
Exclusive sale
657 200 €
Negotiation fees included
620 000 € Fees excluded
6%
TTC at the expense of the purchaser
Reference 650765
| Land registry surface area | 6 ha 86 a 39 ca |
| Main building surface area | 217 m2 |
| Number of bedrooms | 3 |
| Outbuilding surface area | 1000 m2 |
NB: The above information is not only the result of our visit to the property; it is also based on information provided by the current owner. It is by no means comprehensive or strictly accurate especially where surface areas and construction dates are concerned. We cannot, therefore, be held liable for any misrepresentation.

