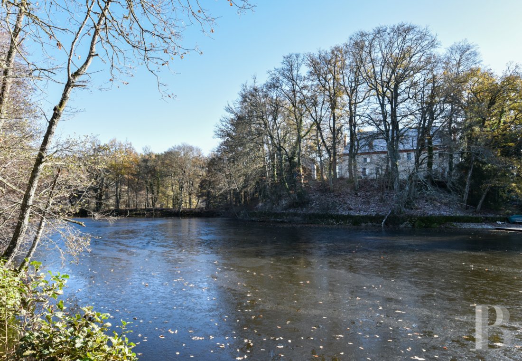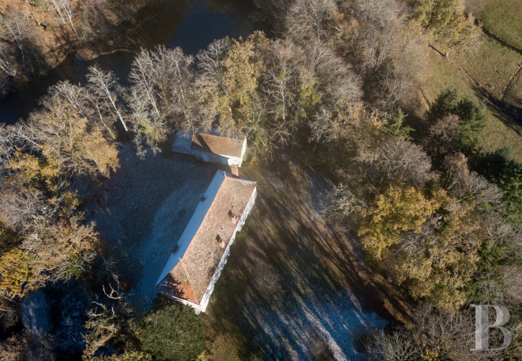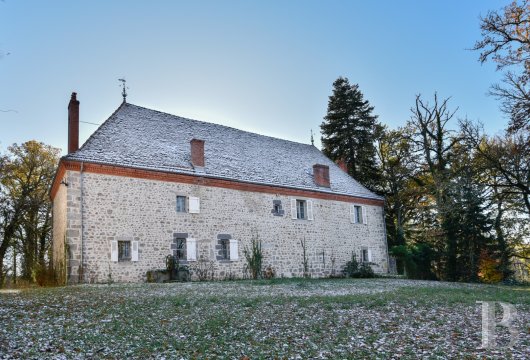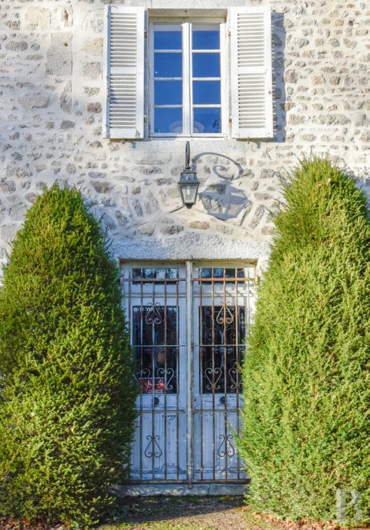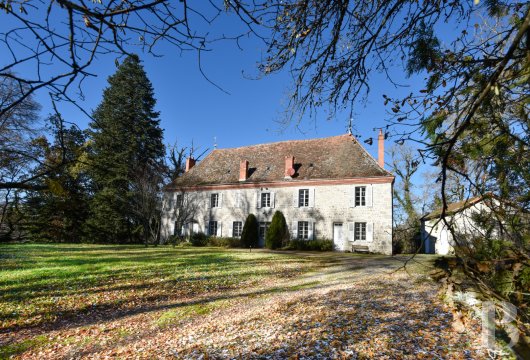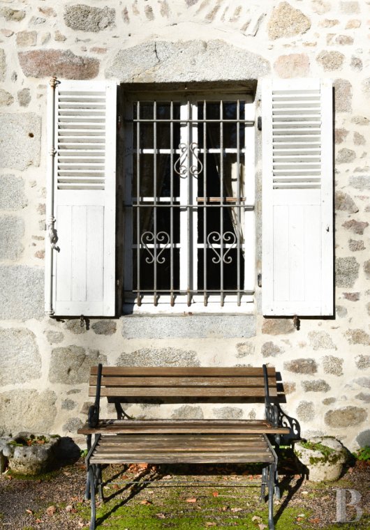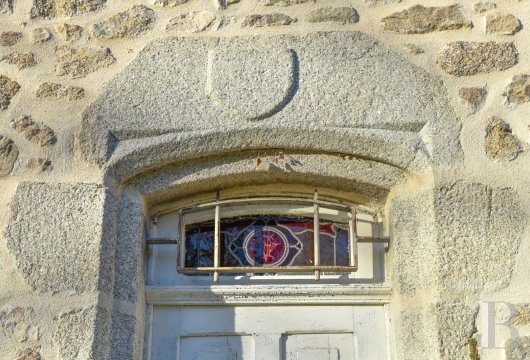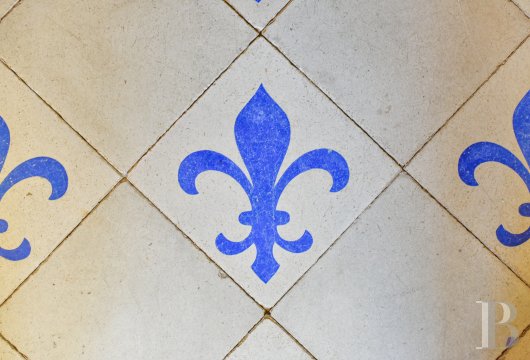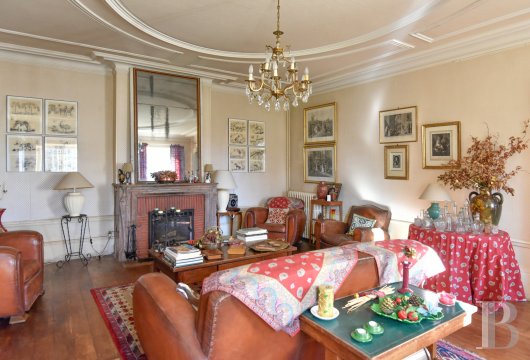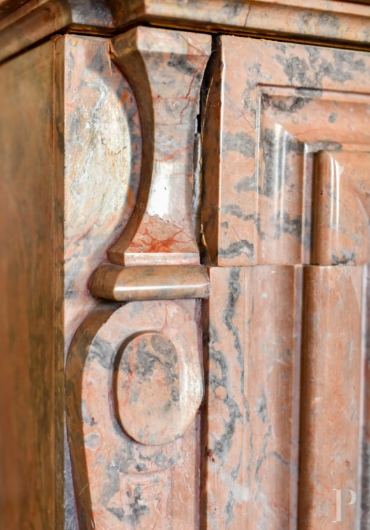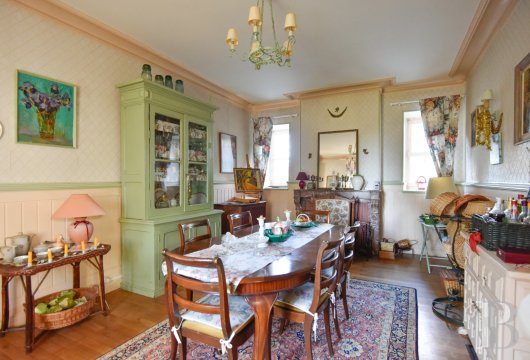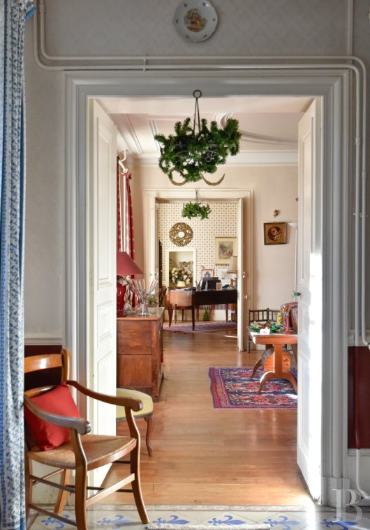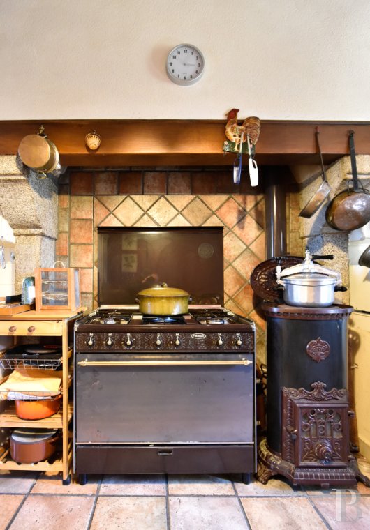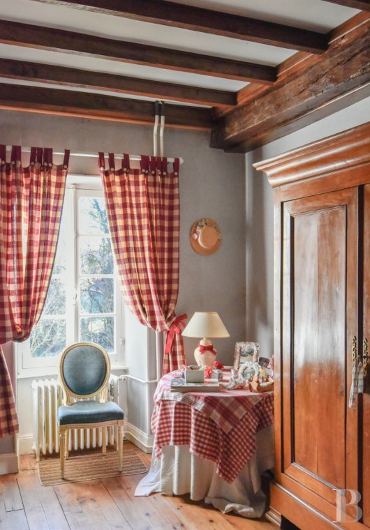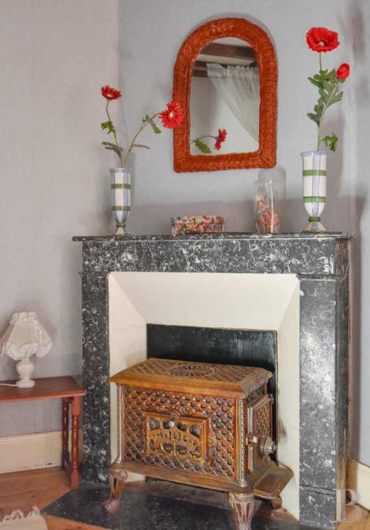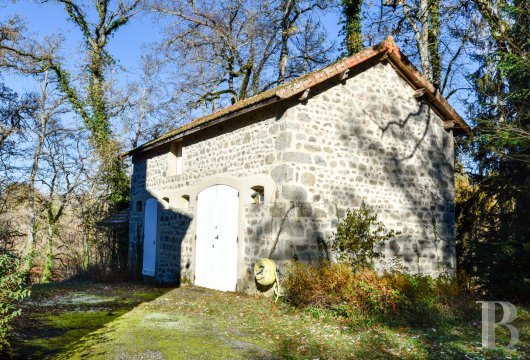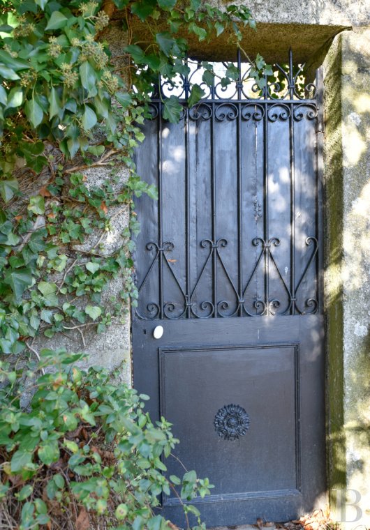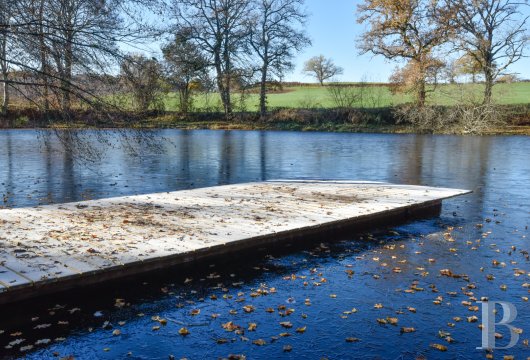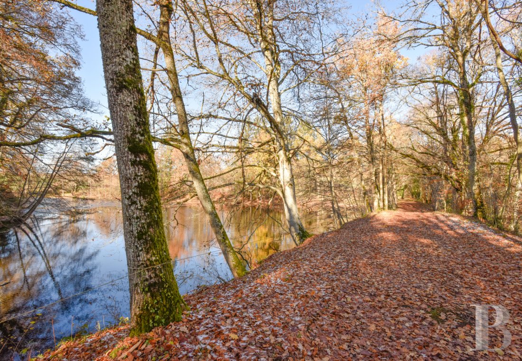and old moat, in eastern Creuse, not far from the Puy-de-Dôme department

Location
On the north-eastern edge of the Nouvelle-Aquitaine administrative region and the south-eastern tip of the Creuse department, the property is surrounded by fields and hedgerows. A nearby village has coach services linking to Guéret, 65km to the north-west of the department, or Montluçon in the Allier, 50km to the north. It takes a 1-hour drive to get to Clermont-Ferrand and its SNCF train station with connections to Paris. La Souterraine can be reached in 1 hour 30 minutes, and shops are less than 10 minutes away by car.
Description
After crossing a fixed bridge with wrought iron grille and pedestrian gate, a driveway leads across a lawned, tree-lined esplanade to the manor house and the outbuilding located on one side. The two buildings are rectangular in plan, with roofs of flat tiles topping exposed and lime-pointed coursed granite masonry walls. The windows have louvered and plain shutters, their surrounds and the corner quoins are of dressed stone.
To the rear, a lawn stretches down to the lake, which can be glimpsed through the foliage.
A flight of wooden steps leads to a jetty protruding a few metres into the pond.
The manor house
The rectangular dwelling, topped with a roof of small, flat original tiles bordered by a brick cornice, faces north-south. The formerly rendered walls have been sandblasted to reveal the now lime-jointed granite stonework. The front elevation faces south, featuring eleven windows with louvered wooden shutters, as well as three doors leading to the ground floor. Overlooking the pond, the rear facade has eight openings with solid or louvered shutters, arranged in a less regular pattern than those on the south side. The windows and the glass door on the ground floor are all protected by iron bars. Finally, a vaulted cellar can be reached via an outdoor stone staircase.
The ground floor
Three doors provide access to the ground floor, with the main entrance opening from the centre of the south facade into a hall with a tiled floor bearing fleur-de-lis motifs. A staircase leads from here to the first floor.
To one side is a dining room with parquet flooring and wainscoting, illuminated by a south-facing window and two others facing north. These frame a red marble fireplace with a closed hearth. Next follows a tiled service entrance with a door leading directly outside, a second staircase to the first floor, and a full-width kitchen. Here, an old stone fireplace now houses a range cooker and a wood-burning stove. The kitchen is extended by a larder.
On the other side of the main entrance, a sitting room receives light from two south-facing windows. A marble fireplace with an insert is set against one of the walls. The ceiling has decorative mouldings and the floor is of straight strip hardwood. The room connects to a study with hardwood flooring, two windows facing south and north and an external door. Finally, at the back of the room, a doorway leads directly to a boiler room.
The upstairs
The main half-turn staircase with landing leads to a small open sitting room with exposed beams, lit by a south-facing window. On one side, it serves the first bedroom with a black marble fireplace, built-in wardrobe and south-facing window. This is followed by a small bedroom with a north-facing window and cupboards, the access to the back staircase, a third bedroom with a window that also faces the grounds and a separate shower room with toilet.
On the other side of the small sitting room, there are a separate lavatory and a corridor leading to a shower room with a north-facing window and a fourth bedroom with exposed beams and a small black marble corner fireplace with an antique wood-burning stove. The fifth bedroom faces south and features a beamed ceiling and its own bathroom, lit by a north-facing window.
With the exception of the bathrooms, all the rooms on the upper floor have straight strip hardwood flooring.
The attic
The attic is accessed via a staircase located behind a door off the upstairs corridor. Illuminated by a number of skylights and with a hardwood floor throughout, the attic offers spectacular views of the timber frame resembling the inverted hull of a ship.
The outbuildings
Built of exposed and jointed stone, topped with flat tiles like the manor house, they include renovated former stables that have retained their original troughs and floors, as well as a garage for one car. These two areas are completely separate. The attic above the ground floor can be accessed via a tall door in the front elevation.
A lean-to abutting the north gable of the outbuilding overlooks the pond. It is currently used as an al fresco dining room in summer and as a covered shed in winter.
The grounds
Comprising lawns on either side of the manor house and wooded areas, the grounds are encircled by the pond and the former moat, covering an area of around 1.4ha.
A further plot of pastures extending over almost 5,000m² situated on the other side of the former medieval enclosure completes the property.
Our opinion
A harmonious silhouette, proportions on a human scale, a setting in the heart of nature and no disturbances. This is an authentic Creuse manor house, hidden in its vast wooded grounds. Next to the pond and surrounded by its old moat, this former stronghold has withstood the test of time in a remarkably well-preserved condition.
Bright and in sound state of repair, the property is comfortable and elegant. After some refreshing of the decor, this country residence will delight a family in search of space, just a few hours' drive from Paris.
445 000 €
Fees at the Vendor’s expense
Reference 587338
| Land registry surface area | 2 ha 82 a 37 ca |
| Main building surface area | 237 m2 |
| Number of bedrooms | 5 |
NB: The above information is not only the result of our visit to the property; it is also based on information provided by the current owner. It is by no means comprehensive or strictly accurate especially where surface areas and construction dates are concerned. We cannot, therefore, be held liable for any misrepresentation.

