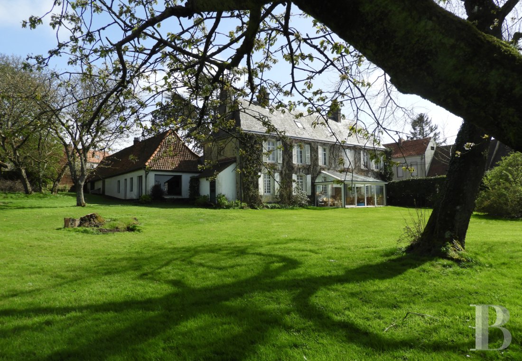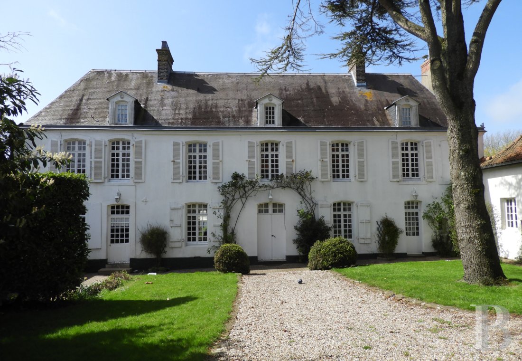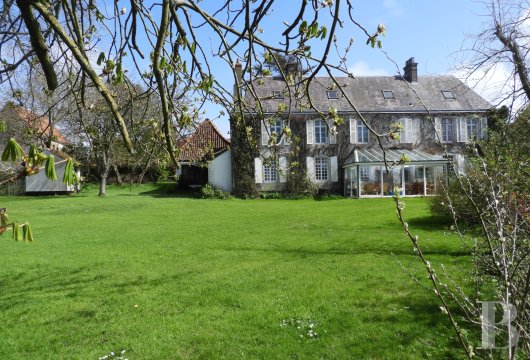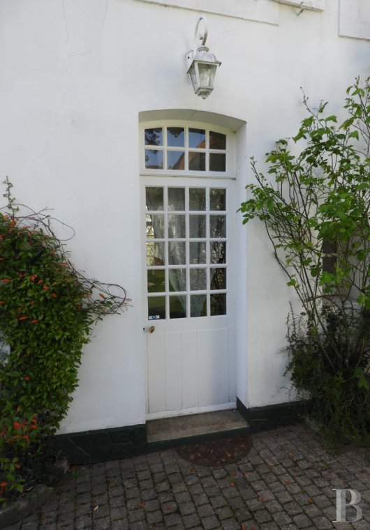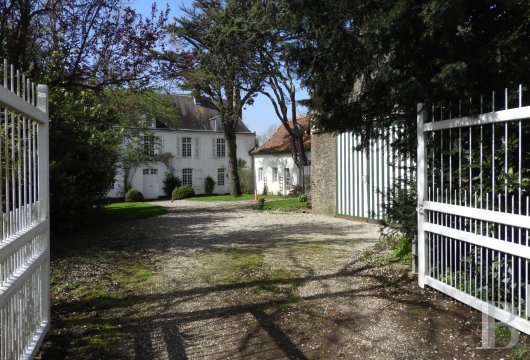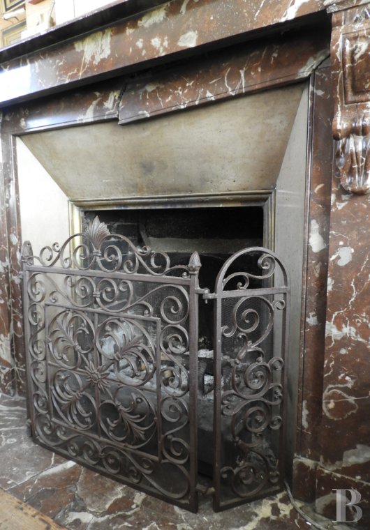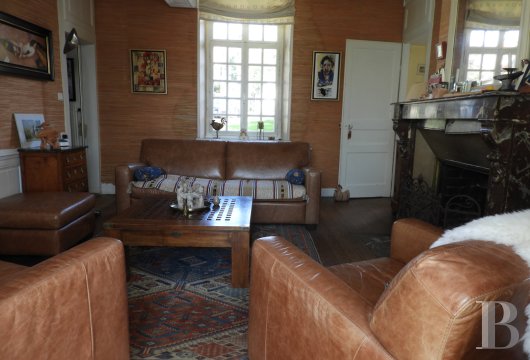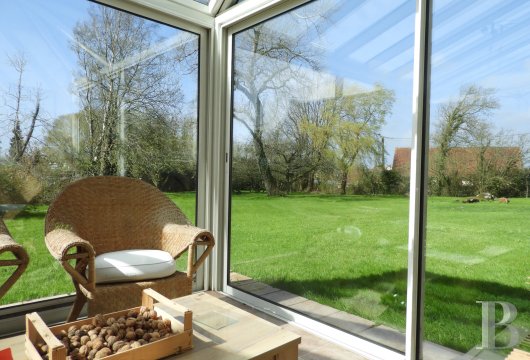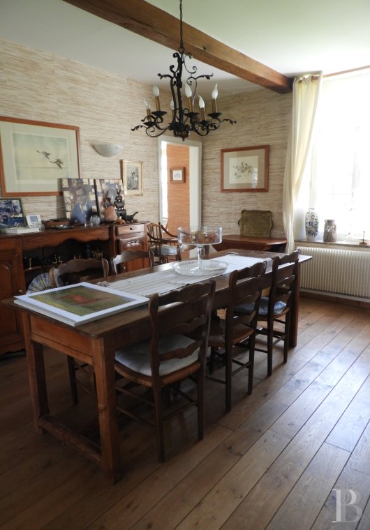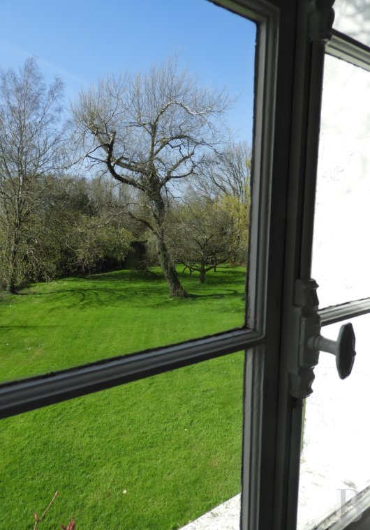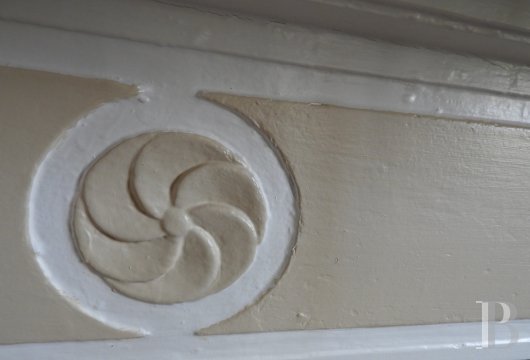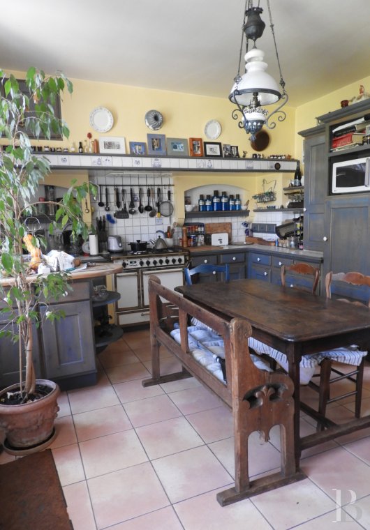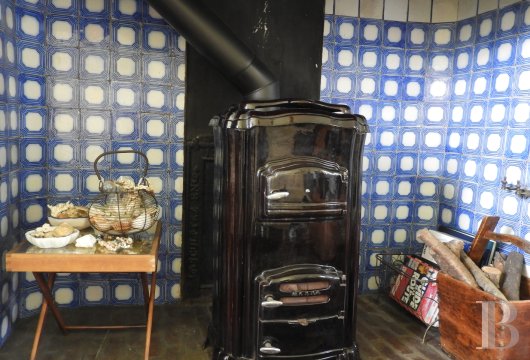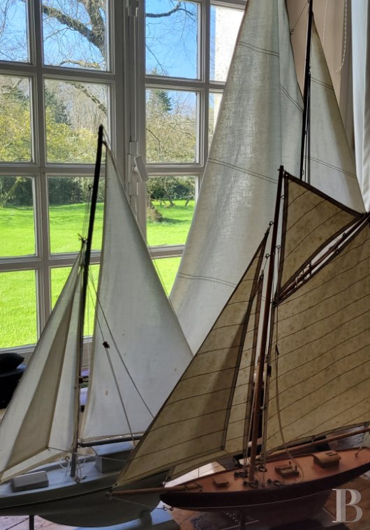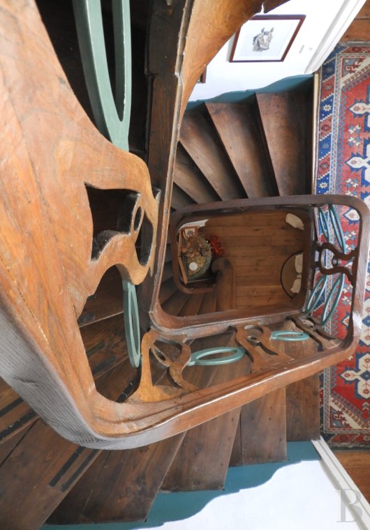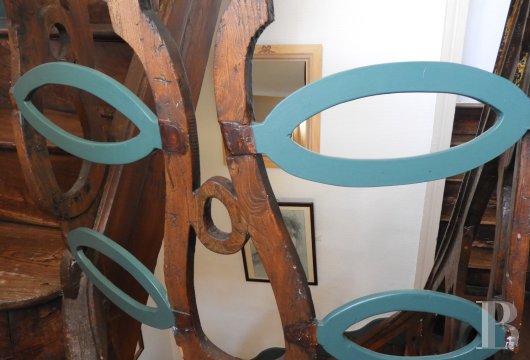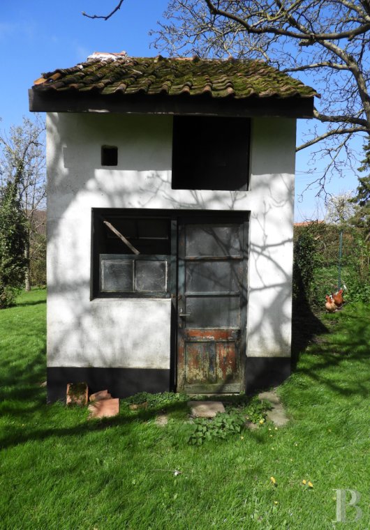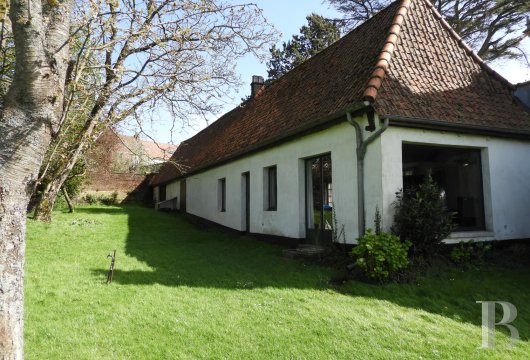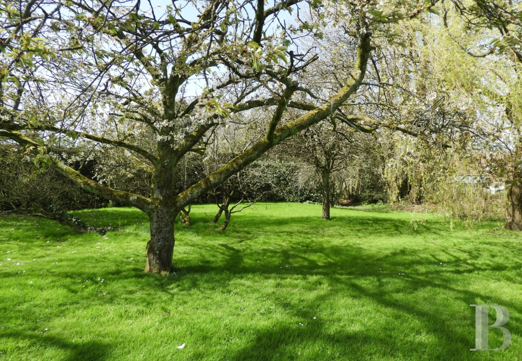just a few minutes from the beaches of the Opal Coast
Location
25 km from Le Touquet, the property is situated in Samer, a rural market town in the Pas-de-Calais department of the Hauts-de-France region, part of the Campagnes du Boulonnais federation of municipalities in the Artois-Picardy basin. Consequently, it forms part of the Boulogne-sur-Mer catchment area, which is a 20-minute drive away.
The property lies at the heart of the Regional Nature Park Caps et Marais d'Opale, close to the beaches of the Côte d'Opale - Neuchâtel-Hardelot, Wimereux, Le Touquet - and also benefits from the proximity of the Eurotunnel linking France to England, 45 km away.
Samer is a small town typical of the Boulogne landscape part of the Natura 2000 network of nature protection areas: 47% of its landscape is made up of woodlands and 31% of pastures, with three large forests to the south and east (Boulogne, Hardelot and Desvres) and a quarry basin to the north. The quarries here have produced Marquise stone since the Middle Ages and marbled stone since it became more popular in the 19th century.
The property forms a haven of peace in the centre of a small town with all local amenities - including a supermarket, pharmacy and medical centre - and is close to a number of motorway junctions: A16 and A25.
The town boasts a rich architectural heritage and several museums, including one dedicated to the French landscape painter and ceramist Jean-Charles Cazin, a figurehead in the local coastal region and greatly appreciated by Odilon Redon. An exceptional golf course nestling between pine forests and dunes, the Hardelot Golf Club, with its two 18-hole courses and typically British, European award-winning layouts, is a 15-minute drive away.
The city of Lille, at the heart of the Paris-London-Brussels triangle, can be reached by car in just 1 hour 30 minutes. The TGV high-speed train service from Boulogne-sur-Mer station connects to Paris in only 2 hours 20 minutes.
Description
The entrance is through a white wooden gate revealing the main body of the dwelling, which stands proudly in the middle of the central lawn. The property is surrounded by greenery and the garden is laid out on either side of the residence and the outbuildings to the right of the main facade. Rectangular in plan and classical in style, the main two-storey building has a floor area of approx. 250 m² excluding the basement. The slate roof, with its broached eaves, features three hip dormers on each side and three brick chimney stacks. The main facade, rendered in white and punctuated by nine symmetrically arranged, small-paned windows with white shutters, creates a particularly harmonious appearance.
The manor house
The ground floor
Numerous doors provide access to the residence, but the main entrance is through a white wooden double door in the centre of the original dwelling.
The central part of the dwelling comprises a series of light-filled living rooms facing south and north onto the garden. The front door opens onto a small hallway with a colourful, distinctive wooden staircase leading to the upper floors. This is one of the outstanding architectural features of the house. Next follows a comfortable sitting room with straight strip oak flooring, illuminated by a double French window opening onto the conservatory. The adjoining conservatory is modern in style, providing a 360-degree view of the garden, offering protection in winter and light in summer. An 18th-century fireplace with a red marble surround sets the tone. There is a tiled, fitted kitchen nearby. This dual-aspect space offers both a view of the entrance and courtyard, and a view of the garden on the other side. An adjoining scullery/laundry room adds to the ease and comfort of everyday life.
In the continuation of the dining room, with its wide oak ceiling beam, there is a bedroom with indoor and outdoor access. Its small-paned window overlooks the garden, while the generous sill provides space for various decorative elements. There is a large fireplace decorated with blue and white earthenware tiles typical of the Dèvres region, which blends in perfectly with the interior and throws warmth into the bedroom. A contemporary shower room adjoins this private area.
The first floor
A landing serves three large bedrooms and a study, plus a bathroom, a shower room and a lavatory. The decor is simple and tasteful. The bedrooms exude a discreet opulence with their straight strip hardwood flooring and large wardrobes.
The attic
The main staircase leads up to the roofspace. Light pouring in from the roof windows illuminates the insulated floor. The timber frame has been left exposed. The two bedrooms with sloping ceilings are small, each with a size of around 10 m². The rest of the attic space could be converted in a more structured and optimised way.
The basement
The vaulted cellar, accessed by a staircase from the ground floor, provides storage space for wine and a variety of other foodstuffs and objects.
The outbuildings
With a total floor area of approx. 200 m² and in good condition, these are situated to the right of the dwelling and include a barn of approx. 150 m² used as a garage for cars and storage space for maintenance equipment, a 50 m² reception area with a fireplace at one end and, on the other side, a large contemporary picture window opening directly on to the garden. At the back end of this outbuilding, there is a small chicken coop with its own enclosure.
The garden
Centuries-old walnut trees and numerous fruit trees tower over the lawn at the rear of the manor house, next to a 20 m² conservatory. Decorative Virginia creeper, vibrantly coloured in autumn, run across the two storeys, revealing the small-paned windows with their wooden shutters.
Our opinion
A noble, elegant exterior appearance combined with a refined interior design. The classical facades conceal bright, comfortable rooms, all opening onto the light-filled, enclosed garden. With the appearance of a manor house, the atmosphere is reminiscent of a small feudal country chateau. Requiring no works, with its outbuildings and shady garden, this property will make a pleasant abode to live in, while remaining adaptable thanks to its attic space with potential for conversion and its plot of land zoned for building. "La Noyeraie" is a delightfully old-fashioned place where a sense of timeless grace predominates. Whether used as a holiday retreat or a family home, the peaceful manor house will appeal to inhabitants looking for space in a privileged environment.
714 000 €
Fees at the Vendor’s expense
Reference 367899
| Land registry surface area | 4065 m2 |
| Main building surface area | 270 m2 |
| Number of bedrooms | 7 |
| Outbuilding surface area | 200 m2 |
NB: The above information is not only the result of our visit to the property; it is also based on information provided by the current owner. It is by no means comprehensive or strictly accurate especially where surface areas and construction dates are concerned. We cannot, therefore, be held liable for any misrepresentation.

