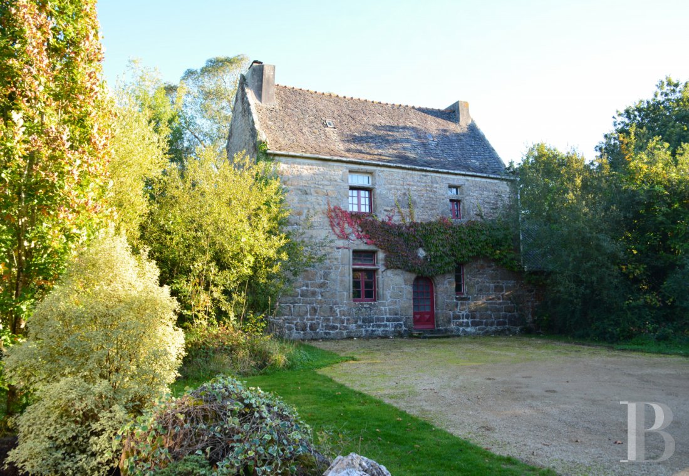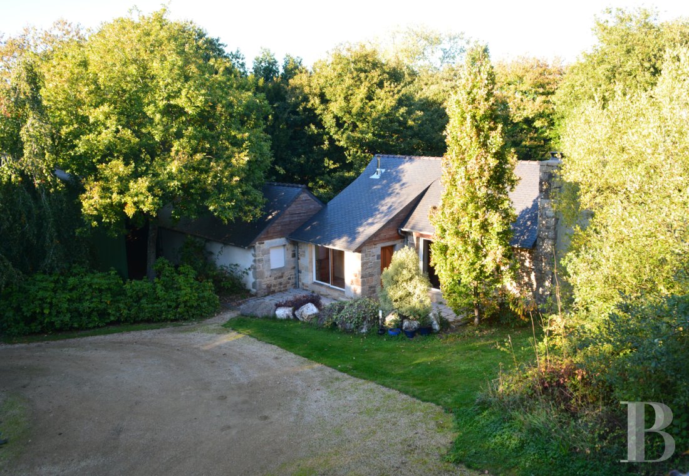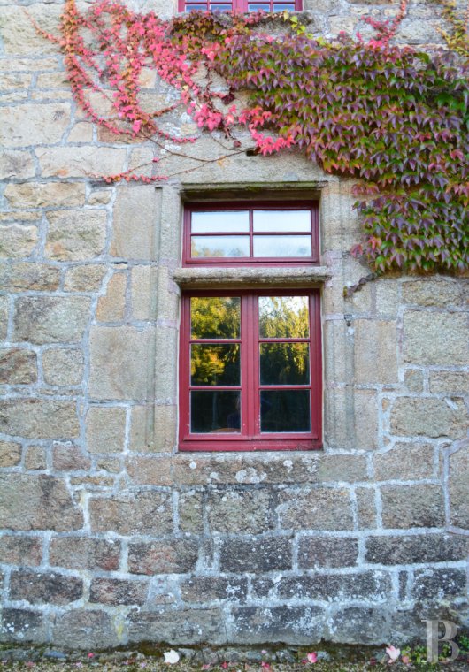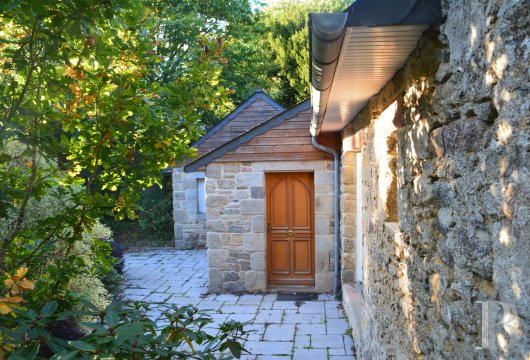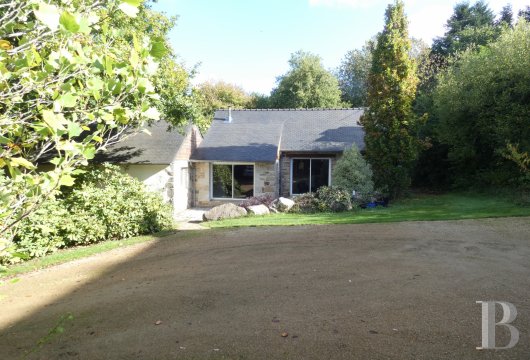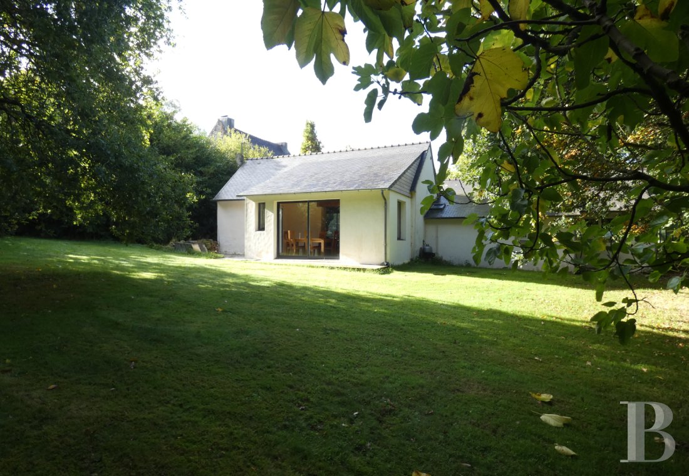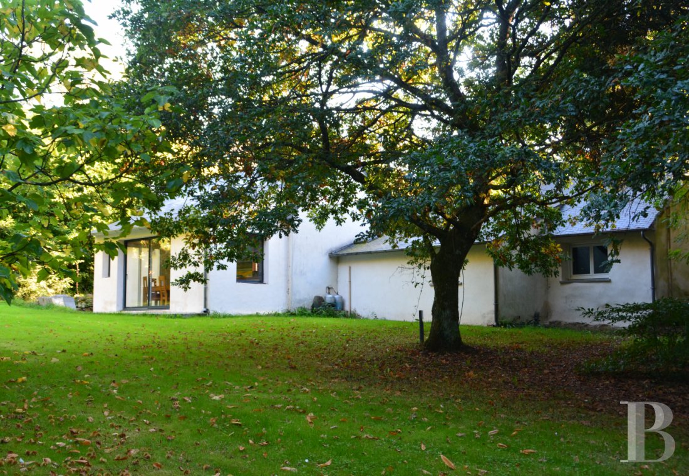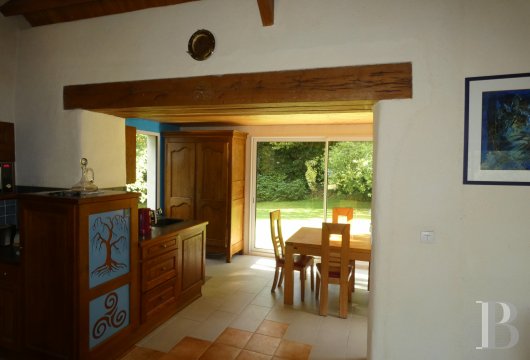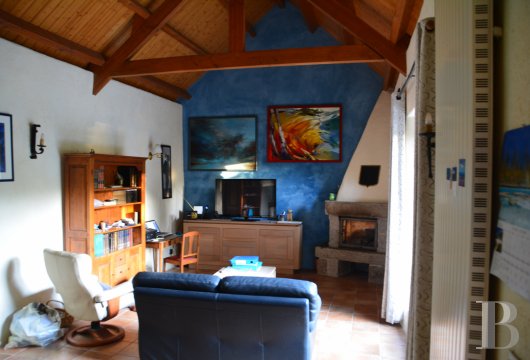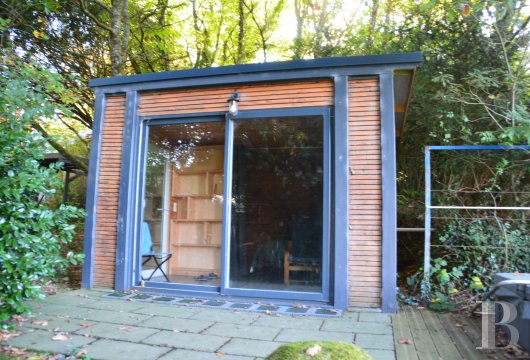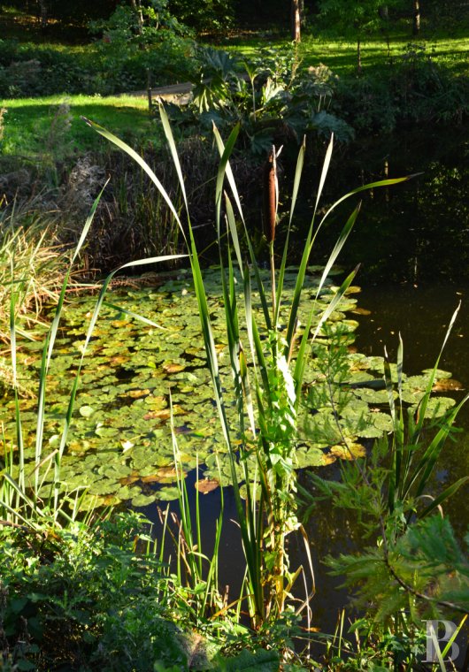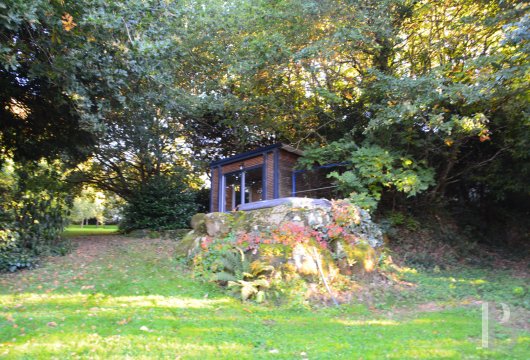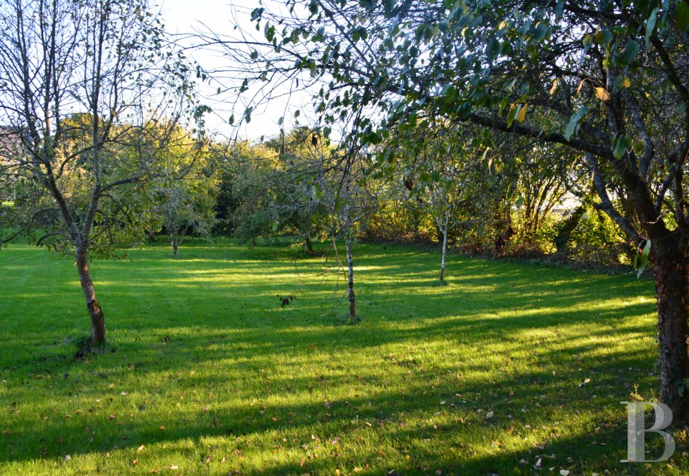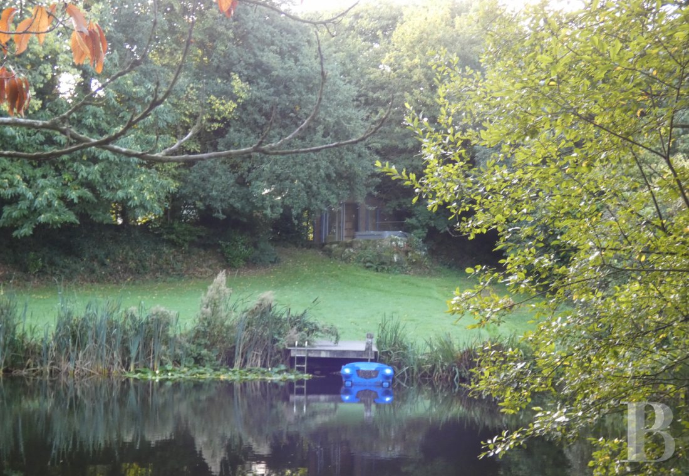of lush grounds with a lake and orchard near the town of Morlaix in Brittany

Location
The property is nestled in northern Finistère in a hamlet of several homes. The quaint town of Morlaix is no more than 15 minutes away by car. The unspoilt coast and beaches of Locquirec and Carantec are a 35-minute drive away. The nearest village with shops lies four kilometres from the property. From Morlaix train station, you can reach Paris in three hours by high-speed rail. Brest and its airport are about 40 minutes by car from the site.
Description
The 16th-century country house
The old country house’s architecture reflects the period when it was built: a transition between the Gothic style and the Breton Renaissance. The main building, built from the 16th century onwards, is made of rubble granite and crowned with a gable slate roof. Two chimney stacks rise up from this roof. The facade of this two-storey edifice is punctuated with four windows with single horizontal stone bars, neatly framed with dressed granite stone. In line with this building, a wing made of rubble granite extends beneath slate roofing on one side of the house. And on the other side stands a recent lean-to to be renovated. An arched door forms the entrance in the house’s facade.
The ground floor
The main entry door, in the middle of the house, leads to a wide room with a tiled floor and exposed beams. The walls are lime-coated. Two sections have kept the pointed stonework bond. The entrance leads into a large room that contains a wooden staircase. The living room is spacious and features exposed beams. Windows brighten it up with daylight and a door opens out to the rear. A granite fireplace is capped with a dressed-stone lintel. On one side, a door leads to the lean-to. On the other side, opposite the fireplace, another door leads to the wing. On both sides, windows give the room not just light but also stunning views over the grounds and courtyard.
The first floor
The landing connects to a room with a fireplace, brightened up with two windows. A shower and lavatory are installed on this floor too. And a door leads to a second room with a granite fireplace, filled with daylight from two windows that face each other.
The attic
The attic can be reached via a fold-out staircase. Parquet covers the floor and the roof frame is left exposed, which reveals the full volume of this room.
The renovated dwelling
This house was recently renovated with high-quality materials. It is made up of two former outbuildings that have been cleverly joined together. It blends seamlessly into its landscaped environment, neighbouring the old country house at a right angle. The dwelling is spacious and comfortable. It is built of rubble granite and crowned with a gable slate roof. It has a single floor.
The ground floor
The main entrance door is in a gable. It leads to a wide tile-floor hall. The hall is coated with lime-hemp plaster and bathed in daylight from a large picture window that looks across the old country house's courtyard. On one side, this hall connects to a private section made up of bedrooms and a shower room. On the other side, it leads to two big reception rooms and a kitchen. The living room is extensive, with a considerable ceiling height and exposed beams and framework. A picture window fills it with daylight. Its floor is tiled with warm hues. The walls are lime-coated and a granite fireplace is fitted in a corner. The kitchen is subtly laid out opposite. Right of the hall, another passage takes you into the dining room, which is flooded with daylight from picture windows that look out into the garden behind. From the hall, a door leads to a corridor that connects to two large bedrooms, a shower room and a lavatory. Each bedroom is brightened up with daylight from picture windows that overlook the garden.
The lodge
The little 15m² lodge is nestled at the bottom of the garden, behind the house. It is made entirely out of wood and topped with a flat roof. Large picture windows fill it with daylight. It stands on a wooden terrace, supported by a bond arrangement of rocks, and looks out over the property’s lake. The lodge is made up of a bedroom, a shower and a lavatory. So it can serve as a guest room or be rented out to travellers.
The grounds
Different natural spaces surround the old country house. Behind it, a meadow is dotted with a variety of fruit trees. Many clusters of shrubs and hydrangeas colour the exterior and the grass-covered expanses that line the buildings. The grounds slope gently down to a lake edged with trees.
The lake
The lake takes up a sizeable area, encircled by grassy banks. These banks are naturally covered in reeds. They are home to a rich, diverse ecosystem. There, couples of mallards nest each year and shelter their young ones. Many varieties of trees have been planted around the banks, including sweet gums, bald cypresses, weeping willows, purple maples, North American oaks and fig trees. A pontoon and a little island have also been developed on the lake. The expansive banks beckon you to wander them. They would provide the perfect backdrop for a tourism-related initiative.
The vegetable garden
The vegetable garden can be reached through an independent entrance that faces the courtyard of the old country house. On this vast plot of land, vegetables, tomatoes and even a grapevine grow. It could be kept as a vegetable patch or turned into an ornamental garden, depending on the plans of the future owners.
The storage building
The storage building stands not far from the house. It can be easily reached from the courtyard. The surrounding vegetation hides it well. This structure is built of green sheet metal and wooden beams. It blends into its environment perfectly. It could be used to store tools and equipment for maintaining the grounds. It could also house a workshop.
Our opinion
A deep sense of calm and privacy fills this lush property. Nothing can disturb its sublime tranquillity. The buildings are nestled among luxuriant shrubs and colourful hydrangeas. Each structure blends harmoniously with the others to form an arrangement that is authentic and timeless. New owners could settle comfortably into the renovated dwelling straight away, then take all the time they need to restore the old country house. This historical edifice awaits a lover of built heritage to bring back its splendour. And the timber lodge that overlooks the lake offers a bucolic sanctuary.
504 000 €
Fees at the Vendor’s expense
Reference 610783
| Land registry surface area | 1 ha 1 a 66 ca |
| Main building surface area | 100 m2 |
| Number of bedrooms | 4 |
| Outbuilding surface area | 250 m2 |
| including refurbished area | 115 m2 |
NB: The above information is not only the result of our visit to the property; it is also based on information provided by the current owner. It is by no means comprehensive or strictly accurate especially where surface areas and construction dates are concerned. We cannot, therefore, be held liable for any misrepresentation.

