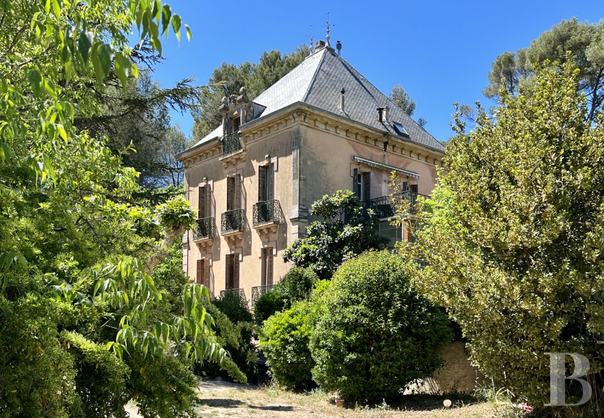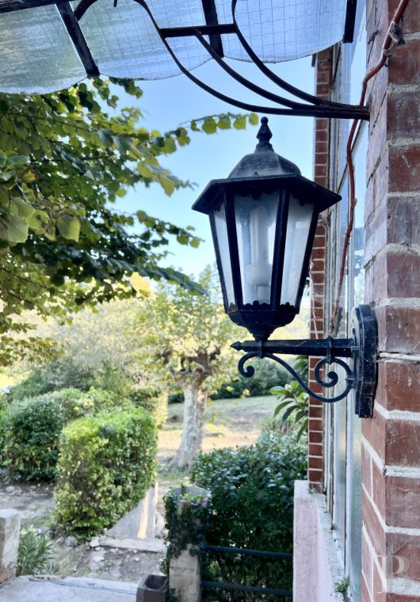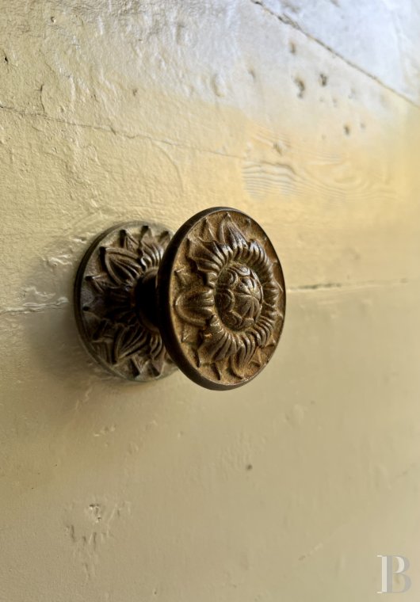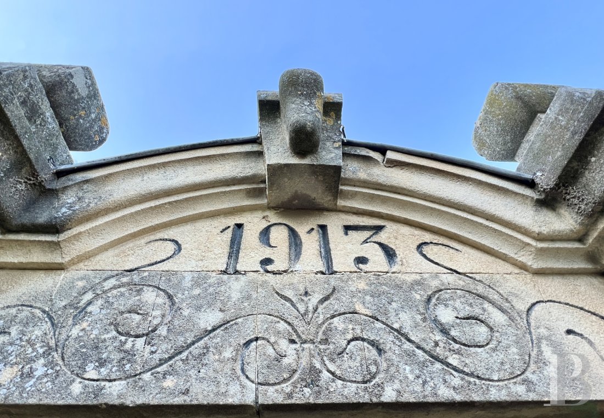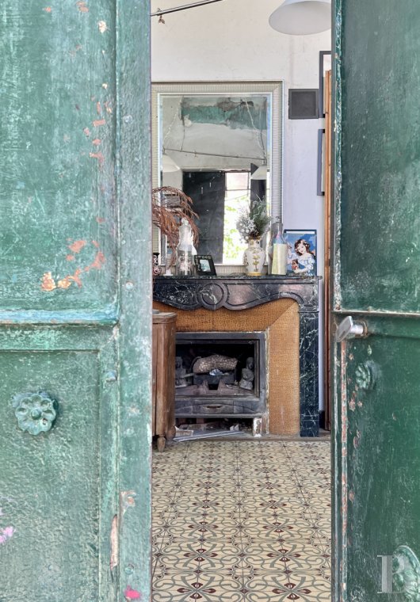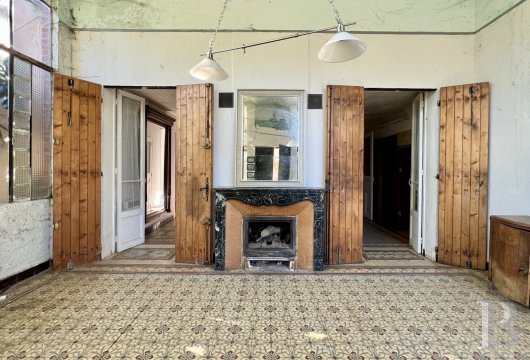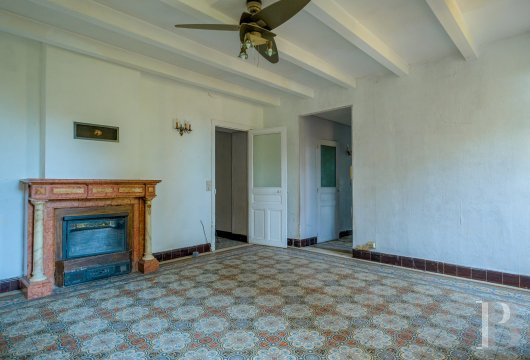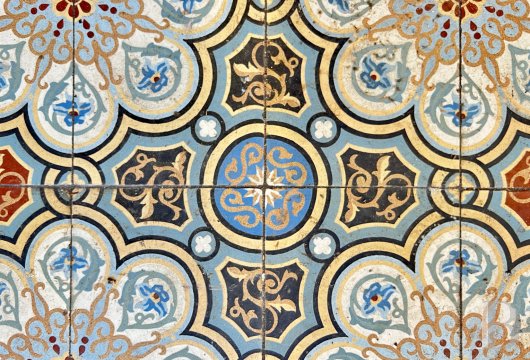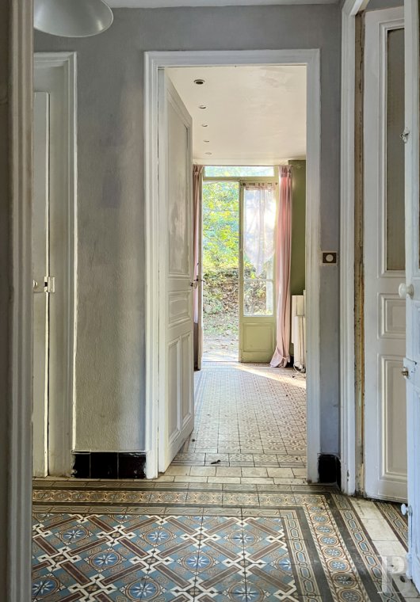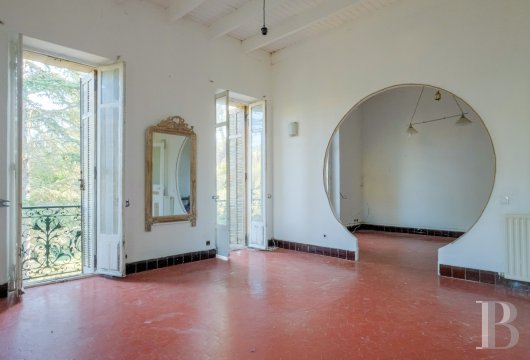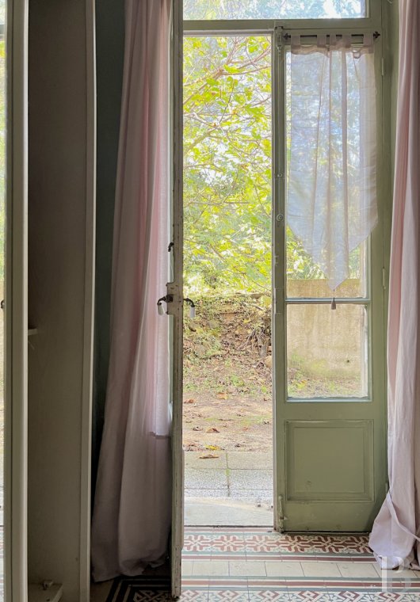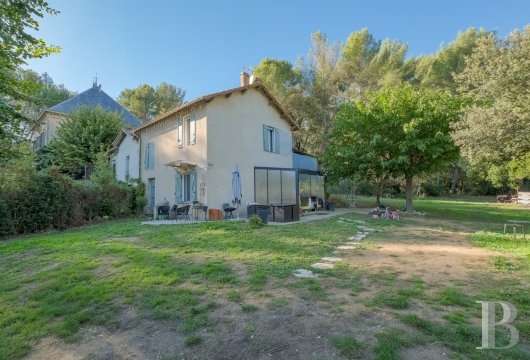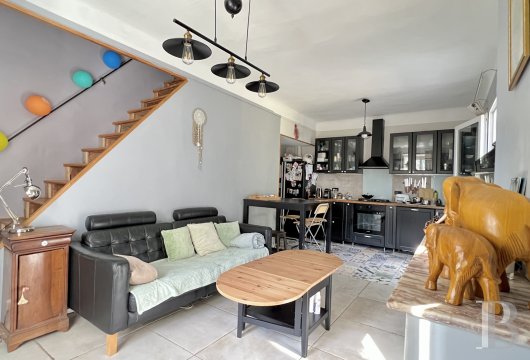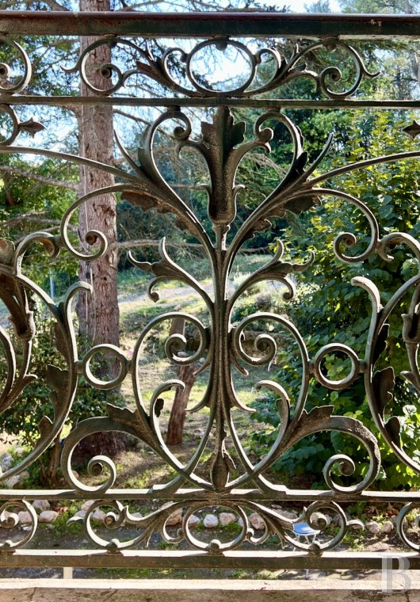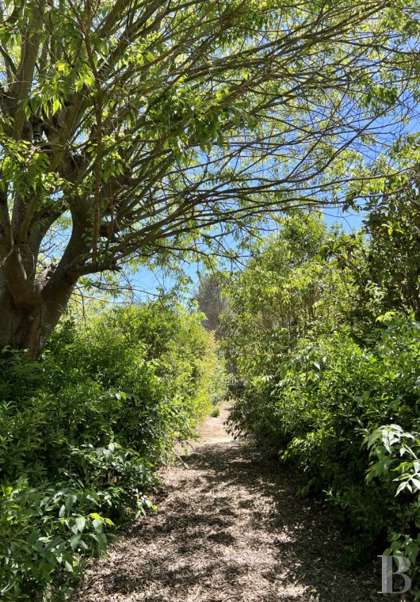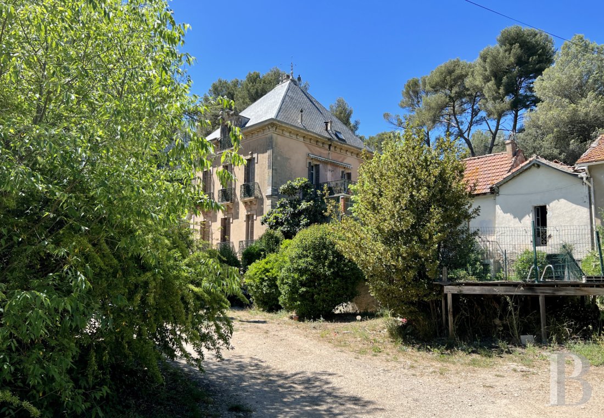a guest house and outbuildings, at the foot of the hills in absolute peace and quiet in Marseille

Location
The La Treille district lies in the eastern part of Marseille, towards Aubagne. Following the Huveaune valley, the eye is drawn to the Garlaban massif, with the village-like district of Marseille coming into view at the end of a winding road. This is where the property is situated: a typical Provence refuge in the middle of hills covered in maritime pines.
Located 35 minutes from Marseille-Provence airport, 25 minutes from Saint-Charles train station, 15 minutes from an A50 motorway junction and 10 minutes from shops and various medical centres, the property lies in a peaceful valley. The primary school is just a stone's throw away, as is the start of the walking trails following in the footsteps of Marcel Pagnol.
Description
In addition to these two residential buildings - along with other outhouses - served by separate gates, the property includes more than 14,000m² of land comprising scrubland, a pine forest and a garden with a grotto and a spring, sheltered from the Mistral wind.
The bastide
With a floor area of approx. 260m², facing south-east like most traditional buildings, it is designed not to suffer too much from the scorching rays of the summer sun and comprises three storeys above a garden floor. With an ochre-coloured rendering that has weathered over the years, the stone bastide features a variety of architectural styles. Its four-pitched slate roof, topped with elaborate, slender finials, is edged with a composite cornice of Arles stone. The south facade, adorned with corner quoins also of Arles stone, features rectangular windows and is topped by a pedimented dormer flanked by two columns with Art Deco accents. Balconies on stone brackets are secured by fine wrought-iron balustrades.
The ground floor
You enter either via a wooden door at the rear of the house on the north-east side, or via the brick conservatory on the east side, topped by a terrace with a wrought-iron guard-railing. On this side, three stone steps lead to a metal door that opens into the conservatory, where the eye is immediately drawn to a green-veined marble fireplace with a ceramic fireback. The interior of the house is accessed from either side of the fireplace, leading on the north side to the kitchen and scullery, and on the south side to the corridor serving the sitting room with its Directoire-style marble fireplace. Two bedrooms, a shower room, a washroom, various passageways and a toilet complete the ground floor. The floors are laid with intricately patterned cement tiles.
The first floor
From the entrance hall, a wooden staircase with a wrought-iron banister and wooden handrail leads to the first landing with quarry tile flooring. The first floor has been converted into a self-contained flat comprising a kitchen, a living room connecting to a bedroom, a bathroom, a lavatory and storage areas. Some of the floors are hardwood, others are laid with quarry tiles. The windows offer open views over the wooded garden and the village of La Treille.
The second floor
The high-ceilinged attic has been partially converted. The landing with hardwood flooring leads to a lavatory, a room with a shower cubicle and three bedrooms, one of which has a balcony with a wrought iron balustrade. The wooden flooring is original.
The garden level
The lowest level has been converted into a self-contained flat that can be accessed directly through the glazed door on the south-east side, which leads to a small living room with an open-plan kitchen. This links to a south-facing bedroom and a north-facing shower room with toilet.
The little house
Dating from the late 19th century, this two-storey house has a floor area of roughly 66m².
A vast, flat garden studded with trees surrounds the house, which is flanked by a garage with an upstairs workshop.
The ground floor
The entrance is via the glazed conservatory on the east side of the house. A wooden door then opens directly into a tiled living room with open-plan kitchen and marble fireplace. This level also contains a scullery and a workshop.
The upstairs
Accessed via a wooden staircase, this floor comprises a landing serving three bedrooms with hardwood floors and windows overlooking the garden, as well as a bathroom and lavatory.
The garden
A large part of the garden around the bastide and the little house is flat, planted with plane trees, cedars, bay trees, olive trees, a medlar tree, rose bushes, lavender and various other Mediterranean species. To the rear of the two houses, the land rises to form a slope, covered with pine trees and shrubs, providing a natural barrier against the mistral wind. There is also a spring that could provide water to irrigate the grounds.
The outbuildings
Abutting the western side of the small house, they include an old building of approx. 40m² comprising two rooms awaiting total renovation, a garage of approx. 20m², a building housing a bread oven and a small lean-to at the rear, on the north side. A large chicken coop has also been installed in the garden.
Our opinion
Located in a district protected from large-scale urban development and the hustle and bustle of the town, the property comprising the bastide and its outbuildings could be suitable, after renovation, for a bed & breakfast activity or for a family wishing to accommodate relatives or friends who are passing through.
The property is an ideal starting point for walks in the footsteps of Marcel Pagnol, either to climb the Garlaban or hide away in the Grosibou cave.
Living here, undisturbed in the peace and quiet, surrounded by vegetation, means enjoying an idyllic location and real village life; experiencing the countryside while being close to everything, and taking advantage of the remaining authentic aspects of Provence. This is undoubtedly a very rare type of property in Marseille.
Reference 312786
| Land registry surface area | 1 ha 46 a |
| Main building surface area | 360 m2 |
| Number of bedrooms | 11 |
| Outbuilding surface area | 64 m2 |
NB: The above information is not only the result of our visit to the property; it is also based on information provided by the current owner. It is by no means comprehensive or strictly accurate especially where surface areas and construction dates are concerned. We cannot, therefore, be held liable for any misrepresentation.

