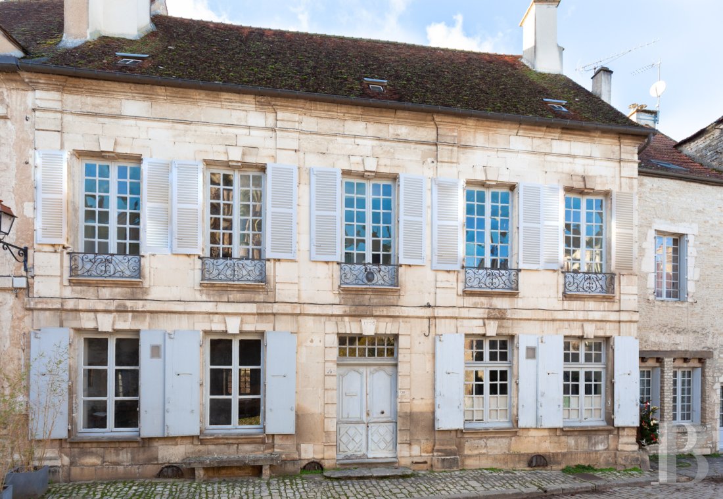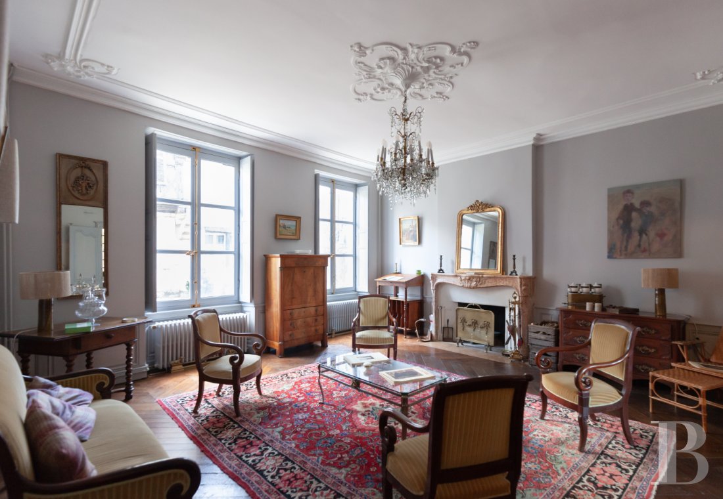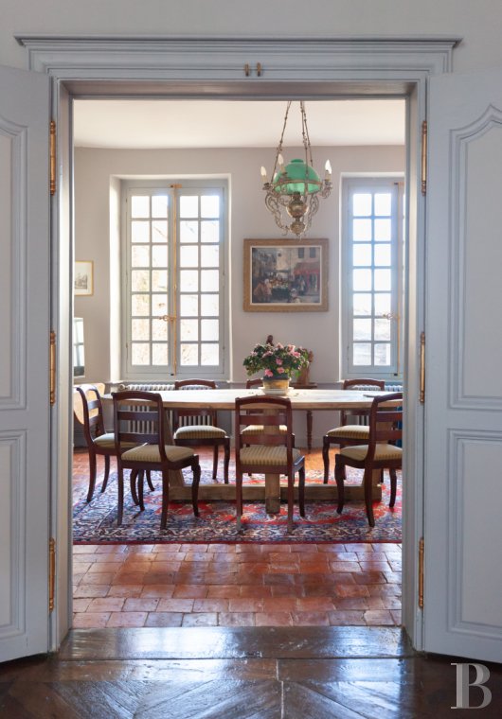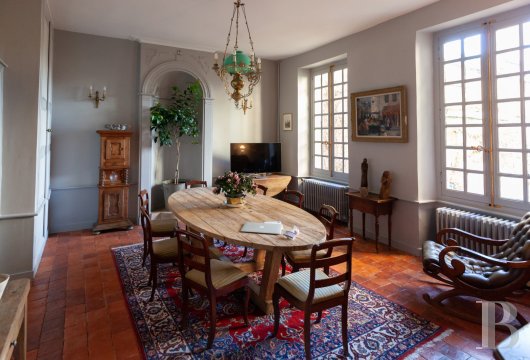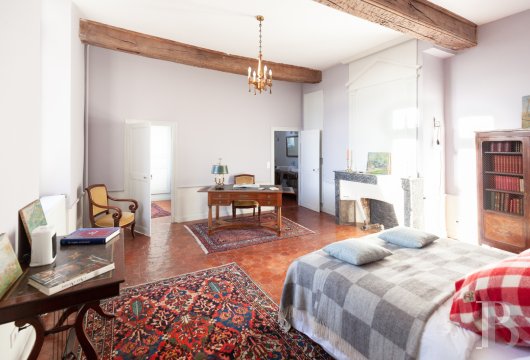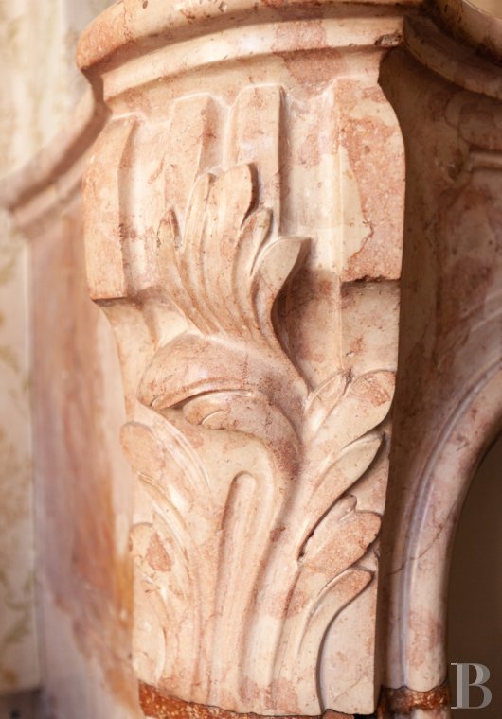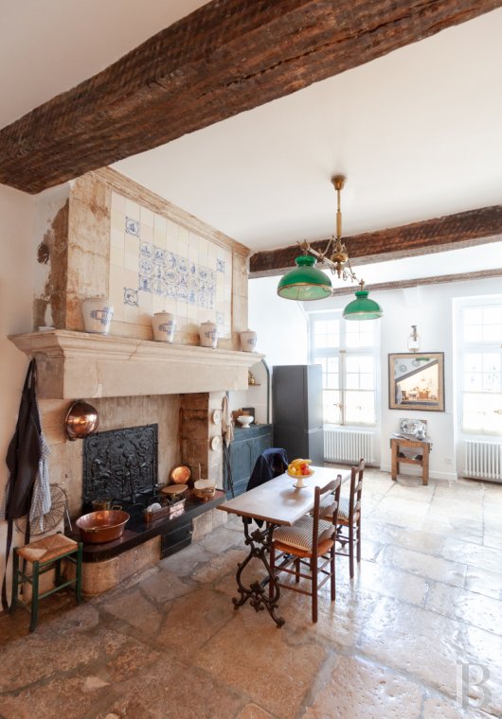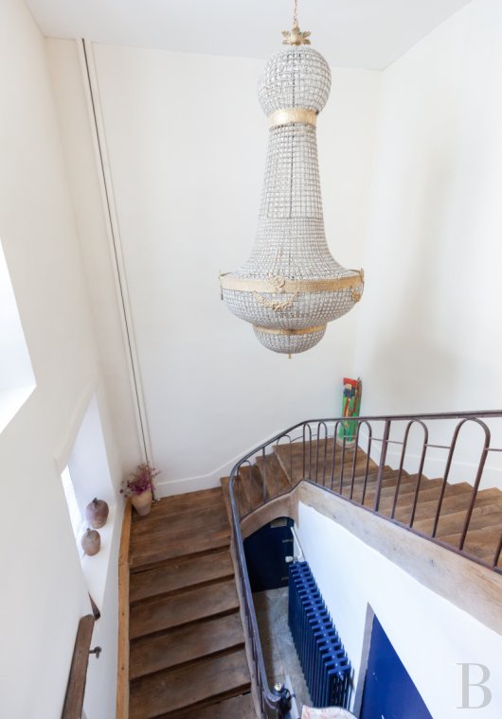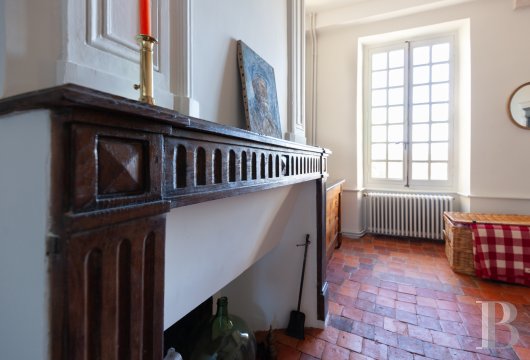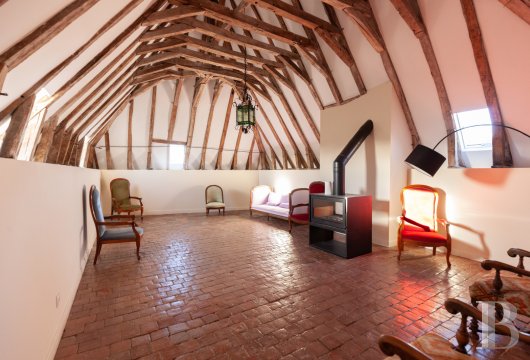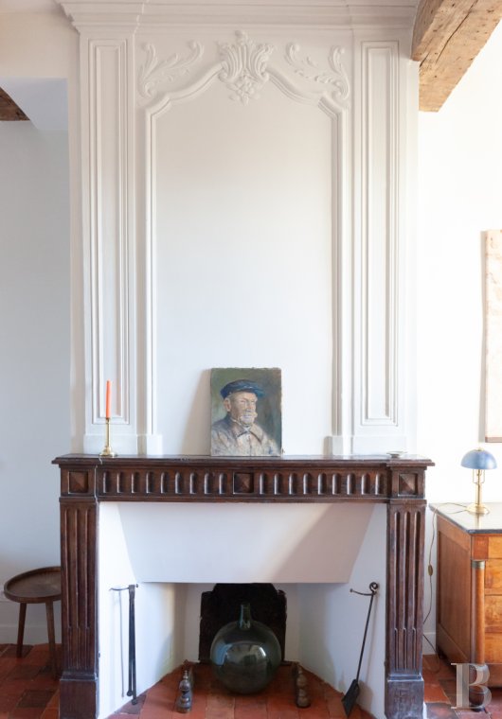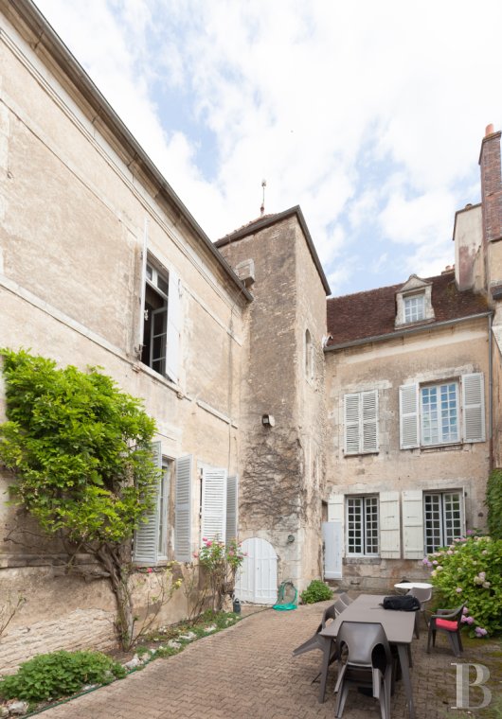in the heart of one of the «Most Beautiful Villages in France»

Location
The Yonne department boasts a rich cultural heritage as well as outstanding vineyards. At its heart, on the banks of a peaceful river, there is a delightful village that has preserved numerous remnants of its bygone days. The many towers along the medieval perimeter wall have been maintained and, in this remarkable setting, a number of medieval dwellings stand side by side with buildings from other eras. Day-to-day shops, amenities and services can all be accessed on foot, just like the surrounding countryside. Indeed, a large verdant hill, once a medieval stronghold, overlooks the village, which is surrounded by woodlands and pastures.
The property is a 10-minute drive from the A6 motorway linking to Paris in 2 hours 20 minutes, or 30 minutes from Montbard and its SNCF station with TGV high-speed rail services connecting to the capital in around 1 hour. Consequently, the village benefits from a privileged geographical situation.
Description
The voussoir above the entrance door bears the engraved date of construction, 1776. Arranged over five bays, most of the front windows are large and small-paned, protected by solid wooden shutters on the ground floor or by louvered shutters on the first floor.
A large inner courtyard planted with flowers completes the property.
The townhouse
The ground floor
Once through the door, a long corridor paved with solid flagstones that have been polished by time leads to three rooms. On one side, there is a large kitchen with a monumental, elegant and sober fireplace. The overmantel is clad with plain or patterned earthenware tiles. The floor is laid with the same original tiles as the corridor. On the other side is the large sitting room, a bright space with herringbone parquet flooring, a ceiling with rich decorative mouldings and a marble fireplace, the most elaborate of all the fireplaces in the residence. A double door opens into the dining room, which can also be accessed from the corridor. This room, with its old quarry tile floor, features a tall recess in the south wall, with painted and stuccoed details. In former times, it probably housed a stove. At the end of the corridor, there is a discreet lavatory followed by a half-turn staircase leading to the first floor. Its wrought iron balustrade was sourced from the Grande Forge de Buffon, once renowned in the region. Continuing through, past a passageway that opens onto the inner courtyard, there is a bedroom, whose panelling, it is said, might have graced the dwelling of a neighbouring nobleman. It has a closet and a bathroom with toilet. The windows open onto the paved inner courtyard, which can be accessed via a passageway. A double door leads to a staircase down to the cellars. Finally, another old and heavy door opens onto an alleyway.
The first floor
The staircase leads to a comfortable, spacious mezzanine serving three bedrooms. One of these bedrooms is full-width, and all feature marble or wood fireplaces topped with stuccoed overmantels. Each has its own shower room and toilet. All the floors on this level are laid with traditional quarry tiles, and a passageway leads to the third bedroom, whose windows offer a stunning view of the Gothic bell tower of the village church. This bedroom has a closet, just like the very similar one on the garden floor. A flight of stairs leads from the passageway to the attic.
The attic
The attic is divided into three rooms, one of which has recently been converted into a very pleasant sitting room with a quarry tile floor and exposed beams.
The cellar
The house has three old vaulted cellars, one of which contains a boiler.
Our opinion
Dating back almost 250 years, this townhouse is still highly distinctive, thanks to its authenticity, its character and its location. It retains many of its original features, such as the parquet flooring, quarry tiles, wood panelling, fireplaces and timber frames that were used at the end of the 18th century for their solid construction and comfortable fixtures. All the rooms, each offering its own distinctive atmosphere and decor, have recently undergone subtle renovations. Set in the heart of a village famous for its architectural heritage, this residence will undoubtedly provide its inhabitants with a peaceful, unadulterated sense of the gentle way of life found nearby and further afield.
870 000 €
Fees at the Vendor’s expense
Reference 319777
| Land registry surface area | 323 m2 |
| Main building surface area | 310 m2 |
| Number of bedrooms | 4 |
NB: The above information is not only the result of our visit to the property; it is also based on information provided by the current owner. It is by no means comprehensive or strictly accurate especially where surface areas and construction dates are concerned. We cannot, therefore, be held liable for any misrepresentation.

