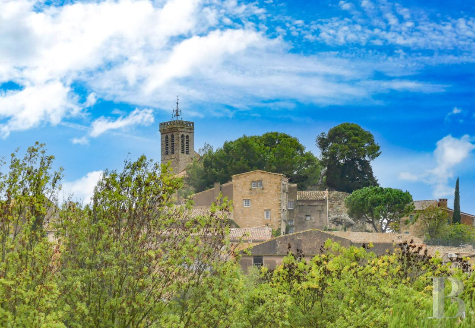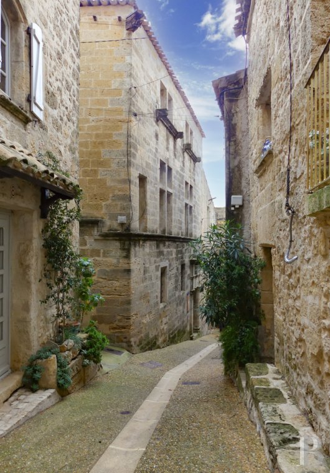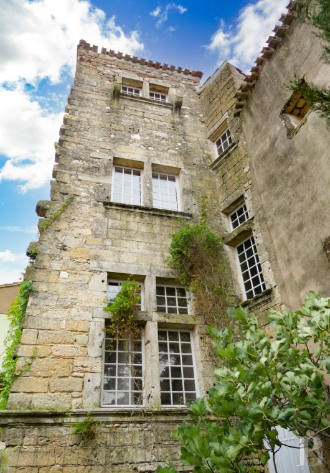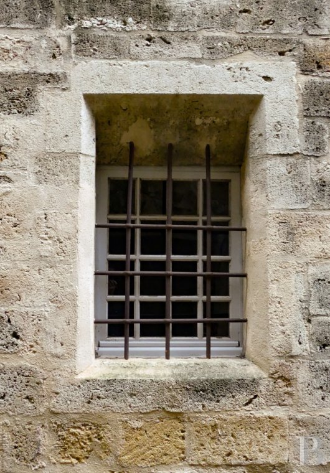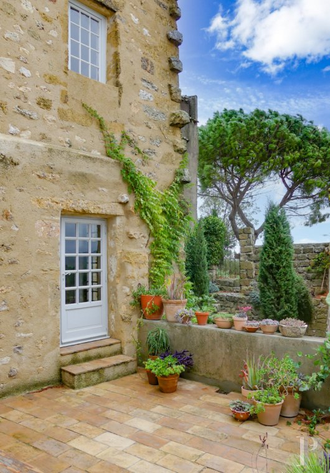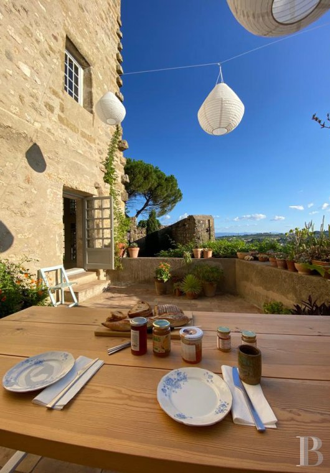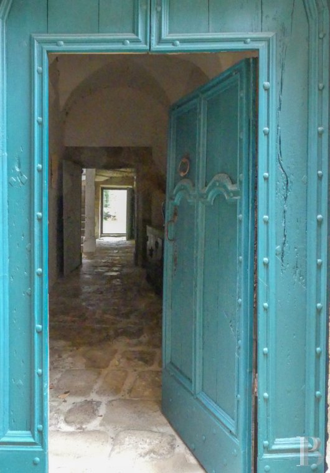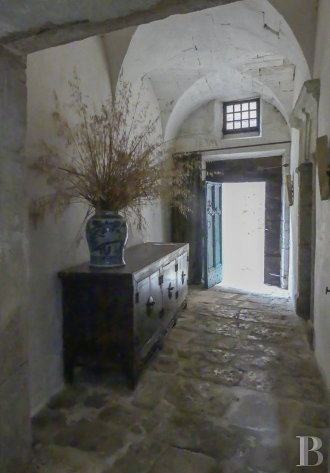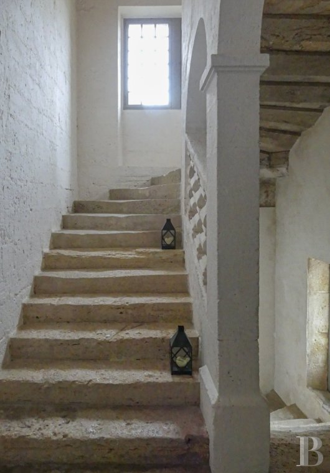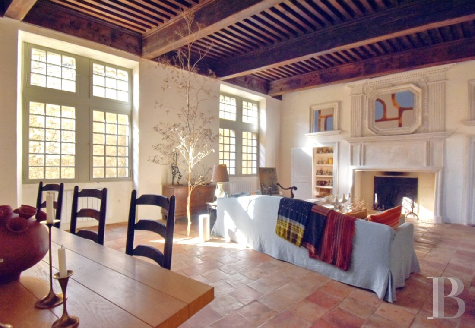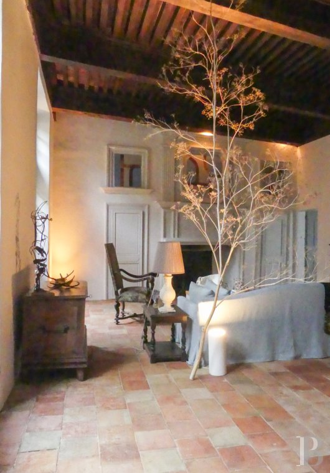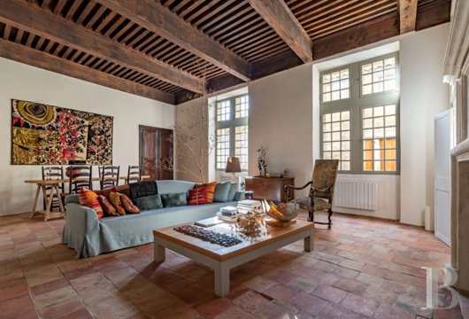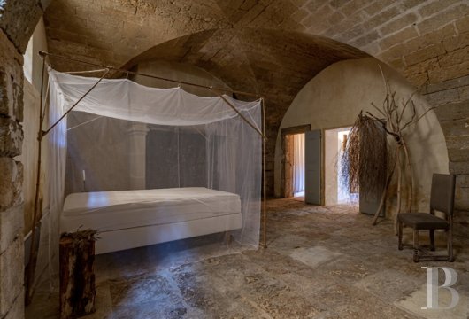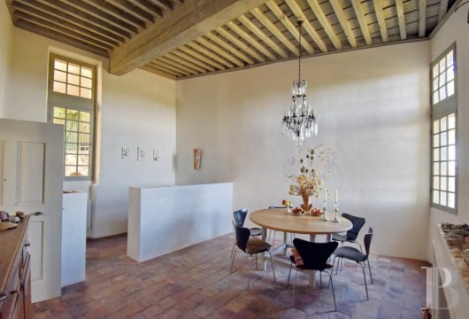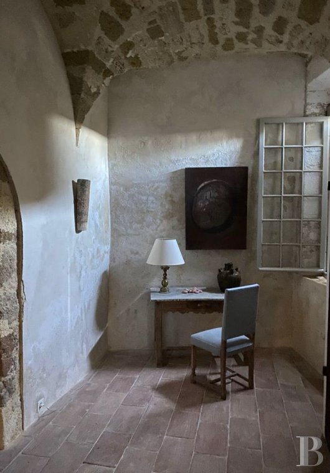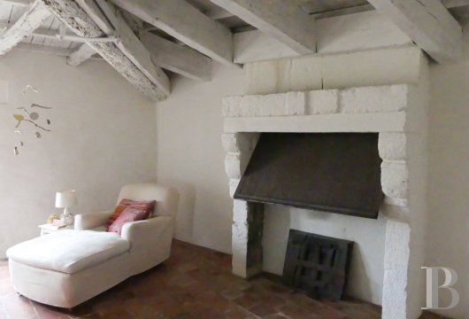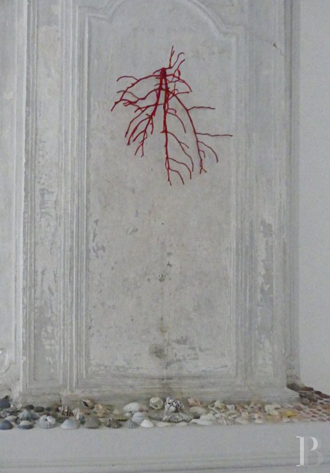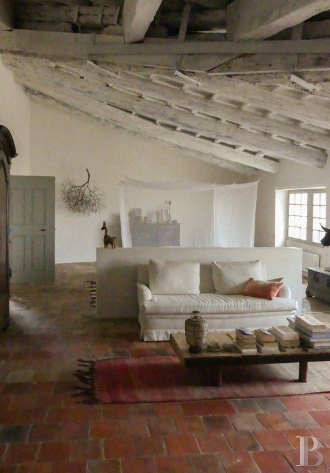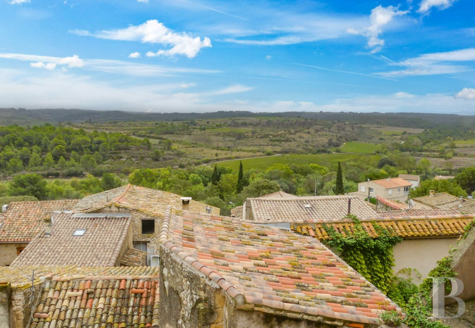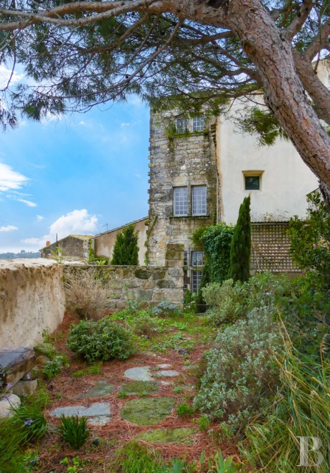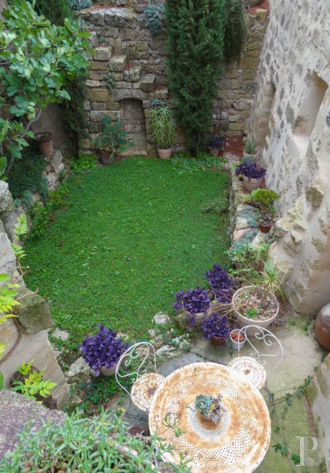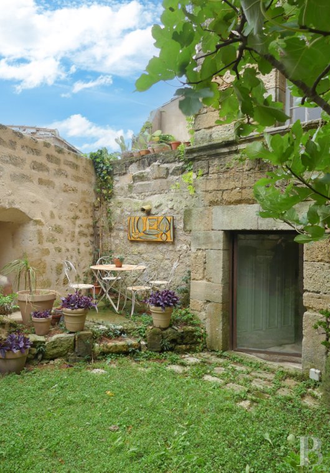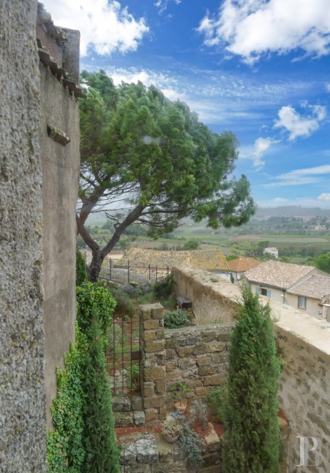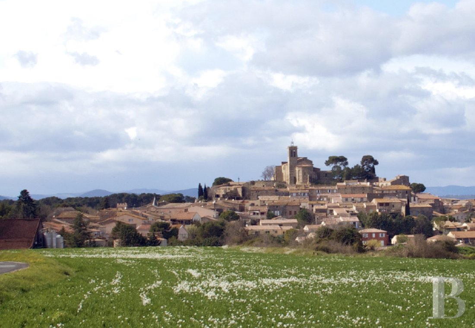secondary dwelling at the top of a quaint village in France’s Hérault department

Location
The property is nestled in a charming village near Pézenas, a picturesque town with a wealth of built heritage, in a calm backdrop of hills, woods and vineyards. This quaint village, tucked away in the hinterland of France’s beautiful Hérault department, is an example of a ‘circulade’: a type of medieval village in the Languedoc province built in concentric circles around a feudal castle standing at the village’s highest point. The village enjoys a Mediterranean climate. It is set in a remarkable natural environment in the heart of a Natura 2000 conservation zone.
It is equidistant from the cities of Béziers and Montpellier: high-speed train stations and international airports are 45 minutes away. From the property, you can get onto a nearby motorway in only 10 minutes. And the delightful beaches of Sète and the oyster-farming lagoon of Thau are just 30 minutes away. The property is close to shops and the Canal du Midi waterway.
Description
The property stands on a calm, sloping alley within the village walls, at the foot of the ramparts. At first glance, this edifice, with its three main floors, stands out from the series of terraced houses in which it lies. From the terrace garden at the back of the house, you can admire a sweeping view of the plateaux and peaks of the Cévennes foothills and, in the foreground, the village rooftops – a delightful display of ochre hues.
The property’s main building offers a liveable floor area of around 179m² with a garden of more than 75m². Its thick walls of warm-toned dressed stone were designed to keep the home refreshingly cool. Seven windows, including two stone-mullioned windows, punctuate the south-facing facade. The northern elevation has six windows with stone mullions and transoms, a little window and a door that leads out to the garden. The western elevation has seven windows, including a glazed door that leads out onto a terrace offering an outdoor area of 25m². On the eastern elevation, two windows fill the dwelling with natural light in the morning. The house’s characteristic roofing with gentle slopes has been entirely renovated and insulated. Its old barrel tiles have been preserved to keep the charming antique appearance of the roof.
An aristocratic family lived in the house in the 1500s. One of the dwelling’s noble owners became the village’s judge in 1580. And several of his descendants held this position all the way up to the French Revolution when the family had to emigrate to the Kingdom of Naples during the Reign of Terror. The dwelling was sold as national property and shared between different owners. By the mid-20th-century, the edifice was in a state of disrepair. Elderly locals remember it as a site where the village’s children would play.
The property’s plots were grouped together in administrative terms in the 1960s. A new buyer then acquired the house. Yet he never finished restoring the edifice and left it in a neglected condition.
Later, in 2008, the edifice was again bought. It was then restored to make it entirely liveable, like it would have been before the French Revolution. The challenge that the current owner rose to was to add modern comfort to this old home while preserving its historical architecture and materials to keep its unique charm. The property has been listed as a historical monument since 2015.
The secondary dwelling offers a floor area of around 110m². It has six rooms that could be converted.
The main house
The main house has a ground floor, a first floor and a second floor. It was bought when the building was in a state of disrepair. Since then, it has been entirely restored by the current owners with high quality in mind and a desire to meet a challenge: to add modern comfort to this old dwelling, especially in the kitchen and bathroom, while preserving the aesthetic coherence and charm of the historical edifice. It is one of the rare houses in the region to have kept the original layout of its rooms.
A secondary dwelling with a floor area of around 110m² adjoins the house. This building has also been partially restored on the outside. Inside, its rooms, spread over three levels, need to be renovated.
The ground floor
The wooden entrance door, which has a fanlight above it, is set in a sculpted surround that invites visitors inside. It is adorned with Renaissance pilasters and lintels. The main doorways inside are also embellished with similar surrounds. This entrance door leads into a corridor with a ceiling of two ribbed vaults. On the left, a doorway takes you into a large room known as the guard room. A ribbed vault extends above this room, which has been turned into a bedroom. The room features a large stone fireplace that was restored in the 1960s. Only the fireplace’s mantel is an original part of it. There is also a cupboard built into a wall and set in a stone surround. Two windows positioned high up bring natural light into the room. The ground-floor position of this bedroom makes it ideal for hot summer nights. The floors of the entrance hall, the bedroom and the foot of the stairwell are adorned with large stone slabs. Some of these old slabs were incomplete or badly damaged. The slabs that were still in good condition were kept and those that were damaged or missing were replaced with similar old slabs.
At the back, there are two rooms, one of which was partly dug into the hillside rock. Today, these rooms have been turned into a shower room with a lavatory. The floors are covered with terracotta tiles and the walls are lime-coated, like in the rest of the dwelling.
On the right, there is a vaulted room that leads to a fortification – a remnant of the village’s old ramparts. With the terrace that covers it, this fortification bears witness to a wing that was destroyed at some point in the past. Today, it is a storeroom.
A passageway leading to the rear takes you to a patio on the north side. This court and a small garden beside it are edged with the former ramparts. There is also a sump, which adjoins the house. It could be used to water the garden.
The balustrade of the stairwell, which is at the back of the house, is adorned with balusters that are typical of grand town houses in the local region. On the ground floor and first floor, the arch above the balusters lets a maximum amount of natural light into the dwelling from the windows.
The first floor
The first landing in the stairwell connects to a large lounge. Tall cross-windows flood it with natural light. This vast lounge is the centrepiece of the first floor – the noble level. The western wall features a large Louis XIII style fireplace with a stucco mantel of fine mouldings. Two doors frame this remarkable fireplace: the left-hand door leads into a library where collector’s objects are stored; the right-hand door leads into a pantry and utility room. The lounge’s French-style beamed ceiling, an original feature of the dwelling, gives the room charming authenticity. Terracotta tiles adorn the floor. Their gleaming smoothness bears witness to their old age.
Another room lies at the back. It has a Louis XIV style fireplace with a stucco mantel of mouldings. Behind a whitewashed half wall, there is an old stone sink. This low wall demarcates a separate space and divides the room into a kitchen and a dining area. Two windows – one on the east side, the other on the west side – bathe this room in natural light. The stairwell and an intermediate landing lead to a door that takes you out onto a tiled terrace. Here you can admire a view of the garden below and the surrounding countryside. From this terrace, you can reach the secondary dwelling.
The second floor
The second floor has a master bedroom on the facade side. This vast bedroom is around the same size as the large lounge. The sloping beams that run across its ceiling are whitewashed, as are its walls. Original ochre terracotta tiles adorn its floor. A corridor leads to two other rooms at the back. One of them is a bathroom. It features a stone washbasin framed between polished enamelled ceramic tiles, the glistening colours of which contrast with the room’s plain style. Here too, a low half wall stands in the middle of the room. It ensures privacy for having baths. French windows lead out from the bathroom on its west side. Lastly, on the north side of this floor, there is a third bedroom. It looks east at the garden and offers a view of the landscape, which is bathed in golden sunlight in the morning.
The tower
The stairwell takes you beyond the second floor to a room in the tower. This room is today used as a workshop and viewpoint. This section protrudes up from the roof. The raised portion is punctuated with little windows. It is like a nest perched high up and it is fitted with benches. Up here, you can contemplate the surrounding countryside.
The secondary dwelling
The secondary dwelling is the village’s former bakery. It adjoins the main house and connects to the latter via the house’s first-floor terrace. It has a separate, south-facing entrance door on the street side.
Its roofing has been renovated and its wooden window frames have been replaced with respect for the characteristics of local architecture. The building’s six rooms, spread over three levels, need to be fully restored.
The outdoor spaces
A garden offering an area of around 76m² completes the property. It is dotted with Mediterranean shrubs and trees. You reach this garden from the ground floor via a glazed metal door. It is a walled garden. The old ramparts shelter it on the east side and the house shelters it too. Openings punctuate its enclosing walls. A stone pine, a cypress and a fig tree give this secret haven a typical Mediterranean character. A few stone steps and a gate lead to a square of greenery.
A terrace of around 25m² can be reached from an intermediate landing in the stairwell of the main house. The terrace looks down at the garden and offers a commanding view of the village rooftops and the surrounding scrubland. This vista extends all the way to the Larzac plateau.
Our opinion
This unique gem is a delightful combination of fascinating history, charming built heritage, a high quality of life and spectacular views of landscapes. It is a calm haven nestled far away from urban bustle in a bucolic corner of France’s Hérault department that recalls Tuscany. A style that is at once simple and refined has breathed new life into the magnificent Renaissance interior of this old dwelling. Masterful renovation work under the current owners has restored the past splendour of the house’s characterful rooms. Both inside and outside this enchanting home, you feel carried back in time. And you can quickly reach the sparkling Mediterranean Sea for a relaxing day trip from this beautiful backdrop of hills, vineyards and scrubland.
785 000 €
Fees at the Vendor’s expense
Reference 912163
| Land registry surface area | 324 m2 |
| Main building surface area | 180 m2 |
| Number of bedrooms | 3 |
| Outbuilding surface area | 110 m2 |
NB: The above information is not only the result of our visit to the property; it is also based on information provided by the current owner. It is by no means comprehensive or strictly accurate especially where surface areas and construction dates are concerned. We cannot, therefore, be held liable for any misrepresentation.

