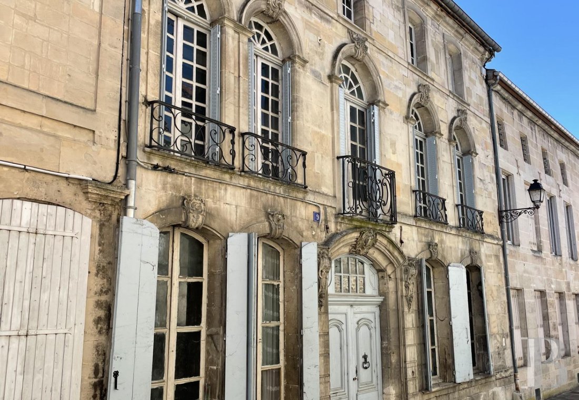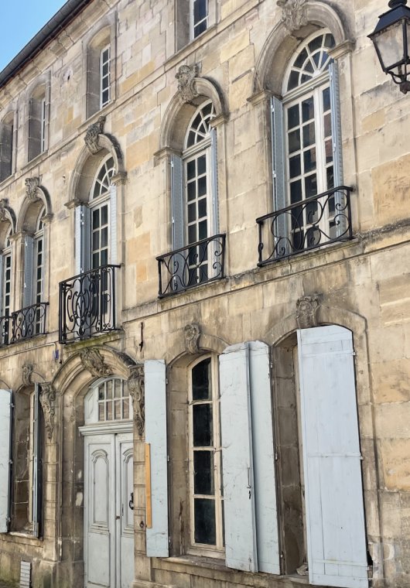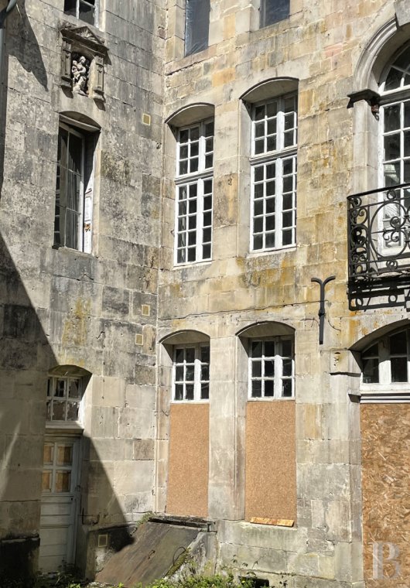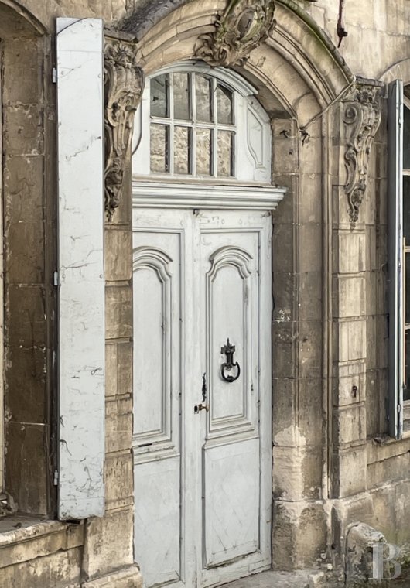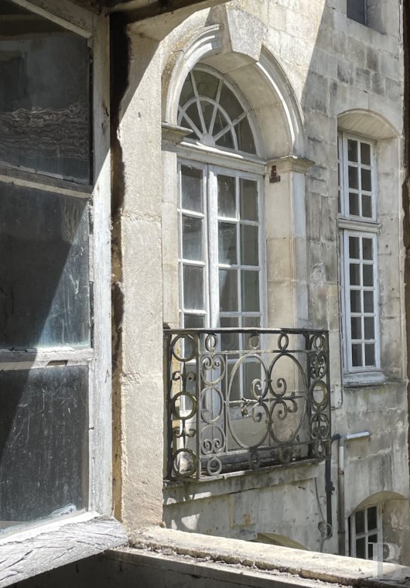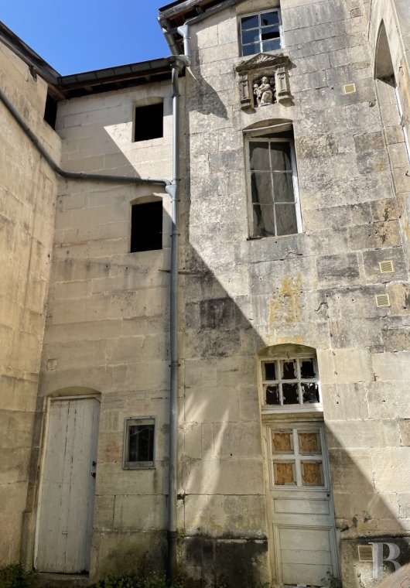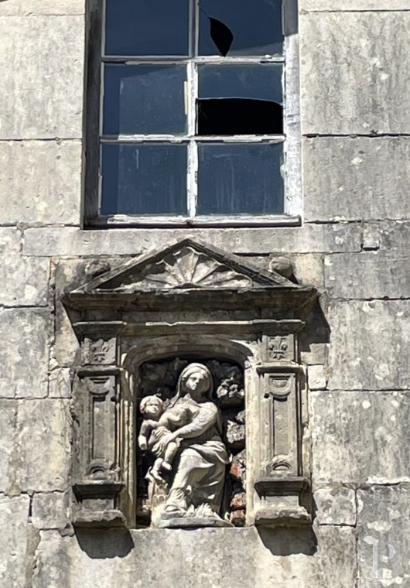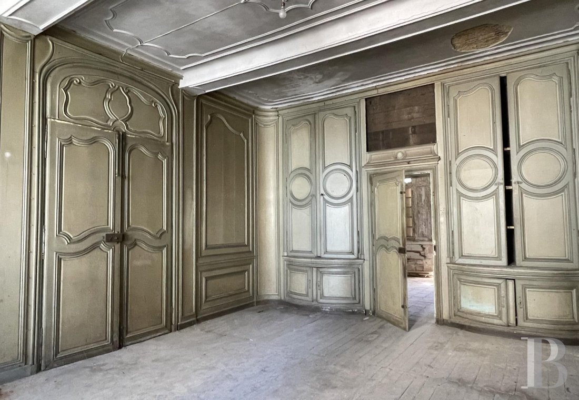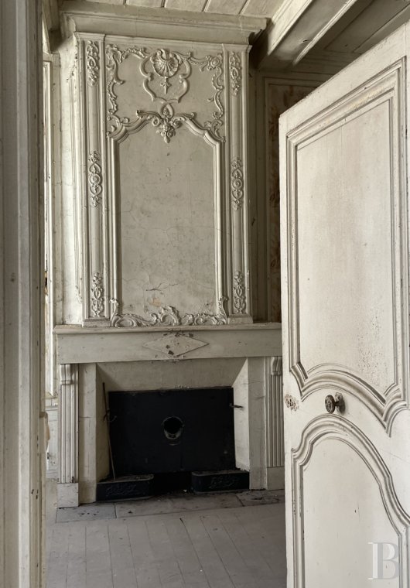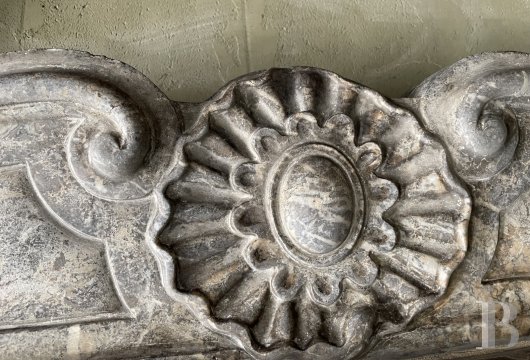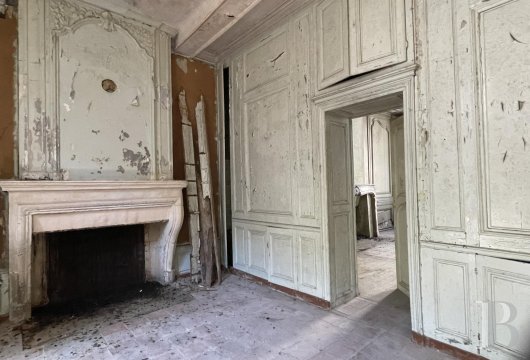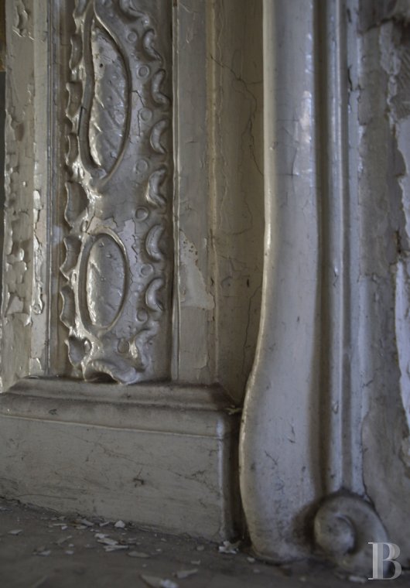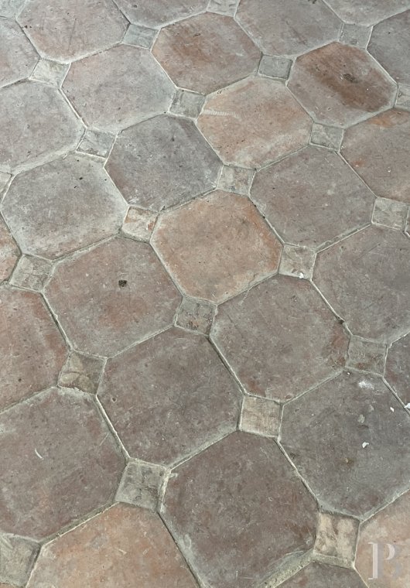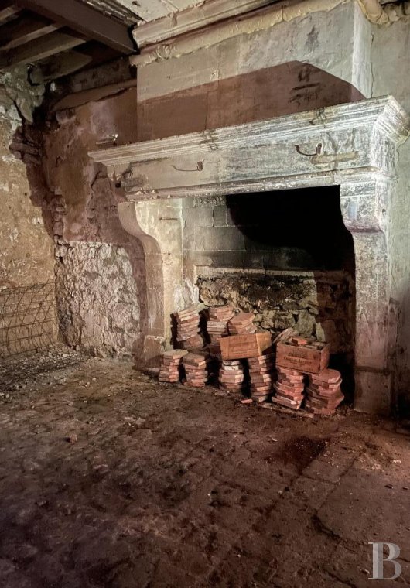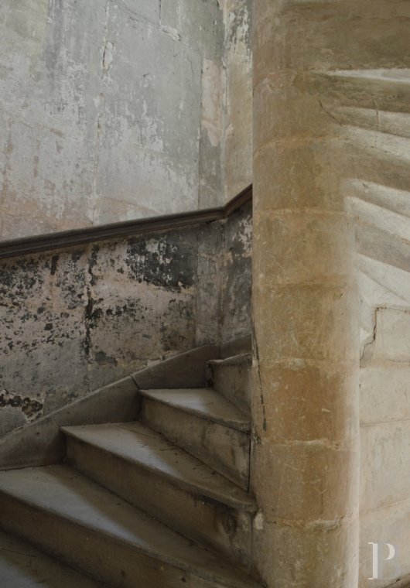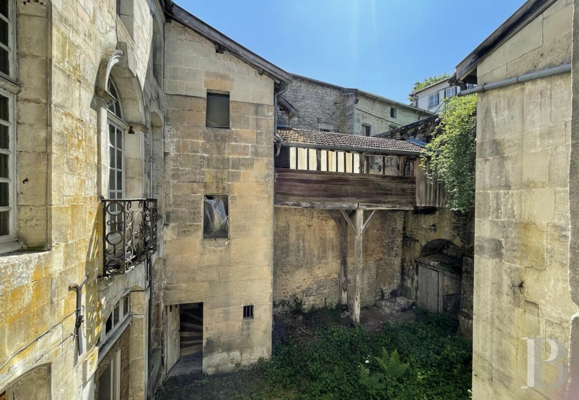in the Champagne region

Location
Strategically located on the border between Champagne and Lorraine, the town was first mentioned in 1213.
During the Renaissance, the Dukes of Guise decided to establish their principality in this town, which led to an urban renewal resulting in a rich heritage that can still be admired today, including the magnificent Château du Grand Jardin.
In the 19th century, a new chapter was written in the town's history thanks to the art foundry. Since then, the town has slumbered somewhat in its deeply rural environment, but the architectural heritage has been all the more preserved. However, the town is now enjoying a new lease of life: awarded the "Petite cité de caractère" and "Village étape" labels, Joinville is well on the way to becoming an experimental site in terms of both heritage restoration and revitalisation of the historic centre, which includes the mansion.
Description
The property comprises two plots of land at different elevations, with the buildings set around a courtyard of approx. 71 m², along the street level, and a terraced garden with an outbuilding on the upper level. A wooden walkway on stilts and a stone staircase connect the two sections.
A previous building depicted on the 16th century town map stood on the street at that time and had two lookouts rising from the roof on either side of the facade. Today, these elements have disappeared, but the two wings on the courtyard side remain, one of which still retains the spiral staircase and the former kitchen buildings at the back of the courtyard.
The wing at right angles features a sculpted recess with pediment and pilasters and a statue of the Virgin and Child, probably dating from the 16th century.
The 18th century project involved rebuilding the street and rear facades, which probably served to add depth the dwelling towards the courtyard.
The mansion
The dressed stone building is U-shaped with a street facade featuring five rows of openings on three levels topped by a tiled roof.
The round-arched windows are crowned with decorative carved stone features. On the first floor, the windows are framed by pilasters and adorned with wrought-iron balustrades. The central balcony bears the initial of one of its illustrious 18th century inhabitants.
The oak double door, topped by a small-paned transom window, is crowned by a round-arched entablature with a tympanum bearing the number 9.
The ground floor
The entrance door opens onto a vast full-depth hall laid with cement tiles and leading to five rooms. The most striking of these is a drawing room with Louis XV turned woodwork finished in Trianon grey, incorporating projecting curved cupboards and recesses. It features a marble fireplace topped by an overmantel, oak parquet flooring and an ornate ceiling. A door topped by wooden picture frame, whose canvas has disappeared, connects on the courtyard side to a room with a flooring of terracotta tiles and cabochons with fleur-de-lis motifs, a 17th century stone fireplace with overmantel and a wall with cupboards integrated into the wood panelling. This is followed by a small room with a cement-tiled floor that opens through a door onto the courtyard. On the other side of the hall is a bedroom with an 18th century alcove and oak hardwood floor laid in a ladder pattern. This is followed by an anteroom and a room with terracotta floor tiles and a stone fireplace. The former kitchen is located in a lodge at the end of the courtyard, set off from the wing at right angles. It has a monumental 16th century stone fireplace and a period stone sink on a flagstone floor. A 17th century oak service staircase starts in the small hallway in front of the kitchen.
The first floor
The spiral staircase leading to the first floor is located in the lodge at right angles. The landing serves four rooms separated by a central hall. The first, with a simple painted stone fireplace, has a panelled wall and a door opening into a bedroom with an alcove and an 18th century fireplace with an overmantel. Above the Louis XV door leading to the central hall, there is a depiction of a figurative scene inspired by Greek mythology with a goddess presenting a young god to an assembly on an Olympian landscape. The following hall is full-depth, with French windows at either end opening onto small balconies. An alcove bedroom with a wooden fireplace and its 18th century overmantel adorned with volutes is followed by a second, simpler bedroom. This connects to the wing at right angles to the landing of the back staircase before reaching a final bedroom with a 17th century stone fireplace.
The second floor
The spiral staircase continues up to the second floor, an attic of approx. 140 m². At half level, it leads to the walkway on stilts over the courtyard to the garden.
The cellar
The outbuilding
The outbuilding is located in the 220 m² garden overlooking the townhouse, which is linked to it by a raised walkway on stilts leading to a stone staircase.
The coursed rubble masonry building of approx. 90 m² is roofed with interlocking tiles and opens onto the street.
Our opinion
Looking at the touching Virgin with Child, sculpted in the stone recess overlooking the main courtyard, one has to believe in miracles. Behind its faded shutters and crumpled ornaments, the little townhouse is a pure monument of delicacy chiselled by the expert hands of the gentlemen of the Enlightenment. So it would only be appropriate and gallant to revive and re-powder this beauty. Any suitor, provided they prove to be honest and consistent, will be amply rewarded in return.
Reference 440150
| Land registry surface area | 642 m2 |
| Number of bedrooms | 5 |
NB: The above information is not only the result of our visit to the property; it is also based on information provided by the current owner. It is by no means comprehensive or strictly accurate especially where surface areas and construction dates are concerned. We cannot, therefore, be held liable for any misrepresentation.

