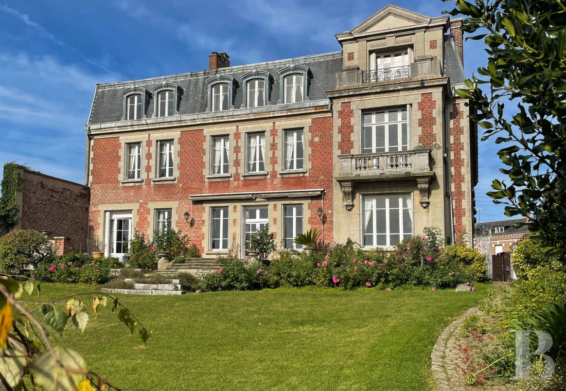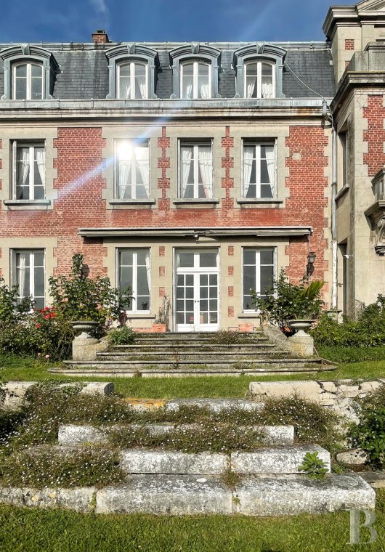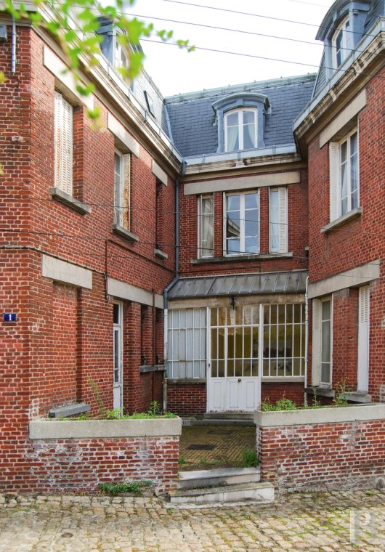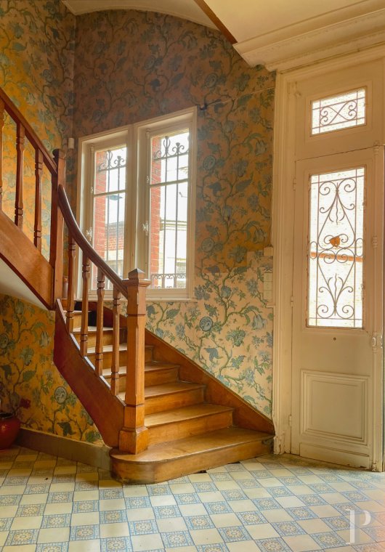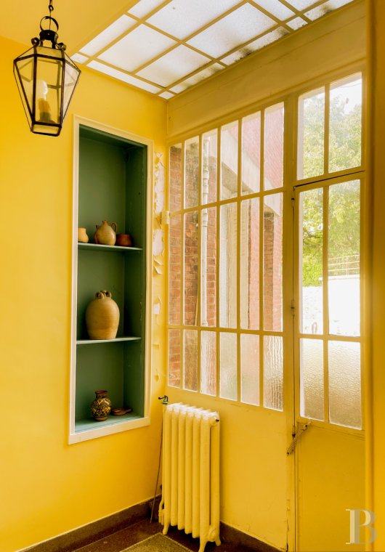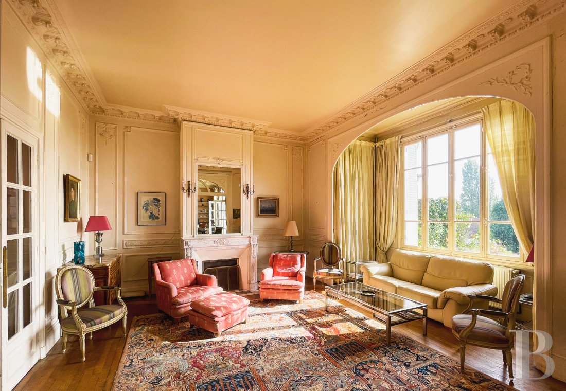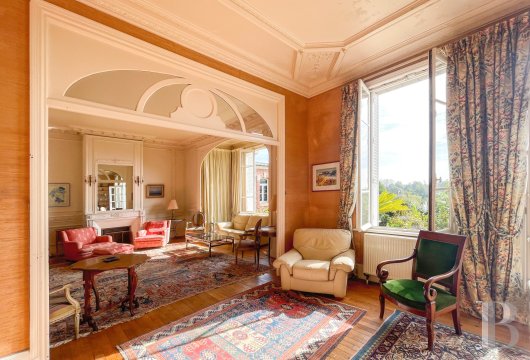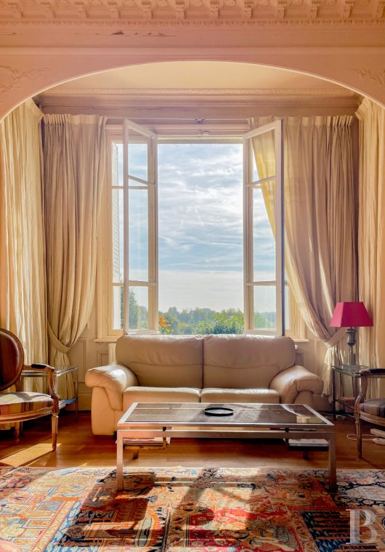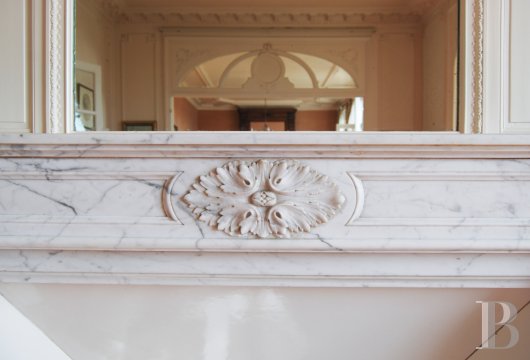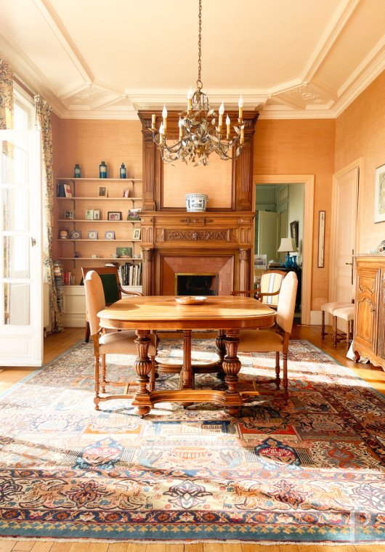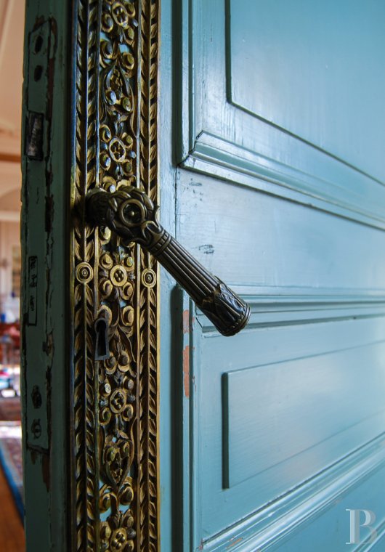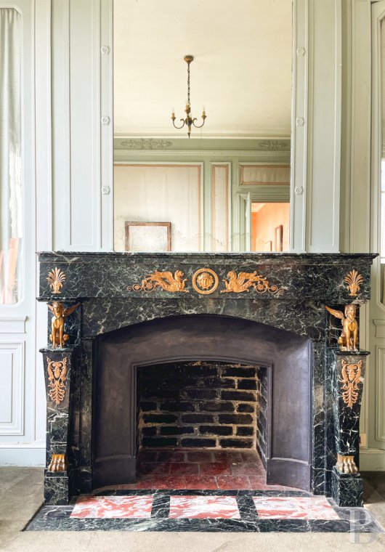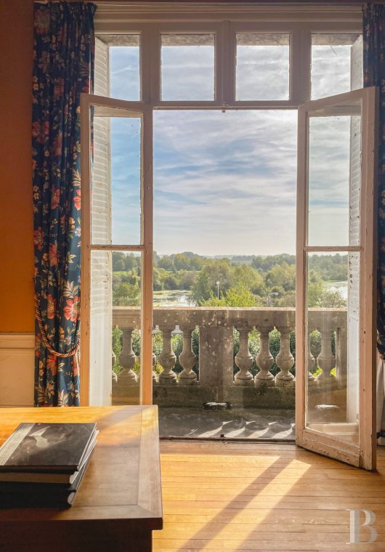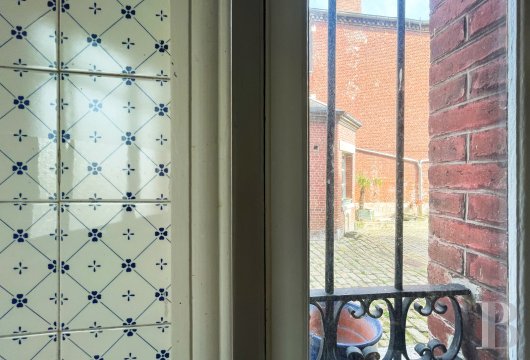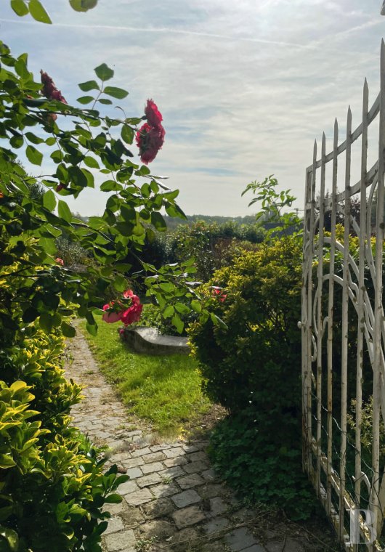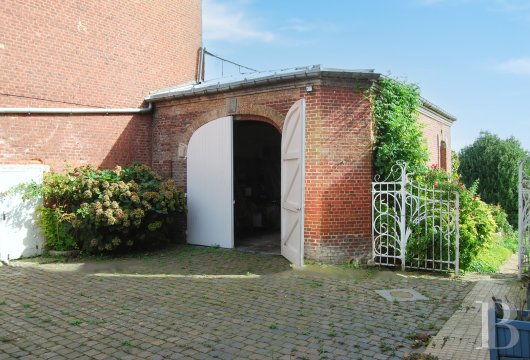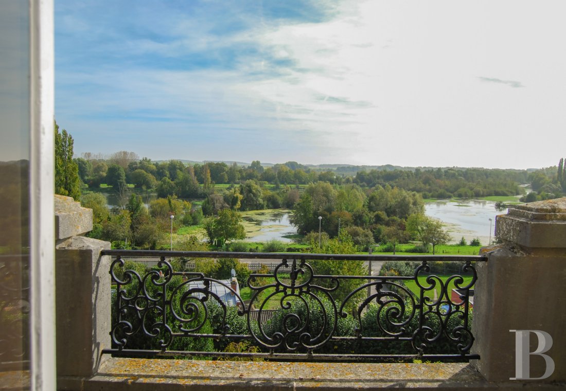historical heart of Péronne, 1 hour and 30 minutes from Lille

Location
The town of Péronne was originally an island. Its urban area is dotted with natural lakes and surrounded by marshland. The town lies where the River Cologne flows into the River Somme. For a long time, Péronne was a border town that was fought over. Over the centuries, it was taken over by the Romans, the Huns, the Franks, the Normans and the Spaniards. Péronne was a royal town too. It had the honour of hosting many French monarchs. Major European conflicts left their mark on the place. In the First World War, Péronne was again a site of decisive battles. It was widely damaged in 1918. The town is a place of commemoration too. The WWI museum Historial de la Grande Guerre, which opened in 1992, is incorporated harmoniously into Péronne’s 13th-century chateau. This fascinating museum showcases a wealth of heritage and reconstructions relating to the Battle of the Somme.
The property stands in the town centre, near public amenities and specialist food shops. It is a stone’s throw from the chateau and the square Place du Commandant Louis Daudré, which is named after an ancestor of the house’s current owners. You can easily get around by foot or bicycle from the home. Péronne offers public and private schools and many local associations in sport and culture.
By car, via the A1 motorway, you can get to the city of Lille in 1 hour and 30 minutes and to Paris in 2 hours. The Haute-Picardie high-speed train station is a 15-minute drive away. From there, you can get to Lille in 35 minutes by rail. And the coastal town of Le Crotoy is 1 hour and 30 minutes from the property – there you can enjoy the sea and admire the spectacular River Somme bay.
Description
In the Middle Ages, seigneurs would come here to shoot swans. Today, you can still see swans in the water around the nearby allotments, which are called ‘hardines’ – small, fertile plots that were long cultivated to feed local inhabitants. The house was destroyed in the First World War but rebuilt in 1920 by the great-grandfather of a famous family that had lived in Péronne for 500 years.
A white metal gate adorned with finely crafted volutes stands at a junction in this old district. It leads into a vast courtyard. On the left-hand side of this courtyard, there is a series of outbuildings: a workshop, a utility room and a garage. On the right-hand side, the grand house towers proudly. The edifice’s outer appearance blends into the architectural style of the surrounding buildings, a style characterised by red brick and slate roofs. The house forms a U shape around a small paved court. Its street side faces north-west and its garden side faces south-east.
Only from the rear does the property’s true uniqueness become clear. A splendid garden with a lush lawn in the middle lies there, offering a sweeping view of hedge-lined meadows and marshland stretching into the distance. The rear elevation gives a strong impression of architectural classicism: a central section is flanked with a protruding wing on its right that features a balcony recalling grand aristocratic houses from the 18th century. Its overall symmetry is underlined by ivory-toned dressed stone used for the quoins and window and door surrounds on a red-brick background, tall casement windows, and arched dormers in the mansard roof that stand in line above 10 neatly arranged windows and doors.
The grand house
The house has a ground floor and two upper floors. A raised terrace extends at the foot of its central section and a broad flight of stone steps leads from the rear elevation down to the lawn. The protruding wing on the right has wider windows. On its first floor there is a balcony supported by sculpted corbels and edged with pear-shaped balusters. On the second floor, there is a terrace behind a wrought-iron guardrail. The French windows that lead out onto it are crowned with an imposing antique pediment.
The ground floor
You enter the house from its east side, through a glazed double door with a finely crafted wrought-iron grate. It leads into a hallway with a floor of two-tone cement tiles that are typical of the 1930s. This hall connects to a large lounge, beyond which a dining room lies. A timber staircase climbs upstairs from the hallway. It has three quarter-turns and thin carved balusters. From the hall, you can also reach a bathroom and a bedroom. And a corridor leads to a fitted kitchen that is vast, bright and tiled. This kitchen takes you out to the main courtyard.
The large lounge is a sumptuous reception room that offers a floor area of around 80m². It is a high-ceilinged room flooded with natural light. Its pale-beige decoration includes wooden panelling and refined door and window frames. The ceilings have kept their cornices and decorative edgings. On the garden side, the protruding wing brings much natural light into the large lounge, from where you can admire the garden.
Here, a 1930s ambiance blends with older styles: the wood strip flooring that runs the length of the lounge is flanked with fireplaces – one stands at each end. One of these fireplaces is a Louis XVI style white-marble fireplace mottled with black. It stands beneath a pier glass. The other one is a Napoleon III style fireplace with a mantel of finely carved wood. So, given the period when the house was built, this room is surprising.
Beyond the dining room, there is a bedroom with a view of the garden. It features a black-marble Empire style fireplace beneath a mercury mirror. This impressive fireplace is embellished with golden motifs, sphinx statuettes and lion-paw piers. Beside this bedroom there is a large, bright bathroom, which also connects to a small room designed for professional purposes. The latter leads out to a little court via a small conservatory decorated with warm hues.
The first floor
A vast landing connects to five bedrooms, including one master bedroom with broad French windows that lead out onto a spacious stone balcony overlooking the garden. Wood strip flooring extends across this room and dado panelling embellishes its walls. Two bathrooms and a separate lavatory complete this first floor. Each bedroom has a marble fireplace. Wood strip flooring extends across all of them. Some bedrooms look out at the Somme lakes. Others look out at the small inner court.
The second floor
This floor mirrors the one just below it. A central landing connects to four bedrooms and a bathroom with a lavatory. A vast bedroom like the master bedroom below it offers a spectacular view of the lakes from its terrace. The landing also connects to a corridor. At the end of this corridor there is a door that leads into the roof space, which is divided into two sections separated by a thick internal load-bearing wall.
The cellar
You reach the basement from the entrance. It is made up of several rooms in good condition that are paved with bricks. These cellars offer extra storage space. The basement includes a boiler room and a wine cellar.
The outbuildings
The outbuildings display the same architectural style as the grand house, a style characterised by red brick and dark slate. These annexes form a harmonised whole with the main dwelling.
At the entrance to the main courtyard, a small structure houses an old utility room and a workshop for storing gardening tools. Its loft space, which you reach via a staircase, could be converted.
Next, there is an old stable: a long building with a double-door carriage entrance. It is used as a garage. Two cars can be parked inside it.
The garden
The garden extends at the back of the property. The grand house edges its north side, the outbuildings edge its east side, a brick wall edges its west side and the ramparts on which the garden rests mark its south edge. A gently sloping lawn forms the garden’s central section. A paved path runs along one side of it and various trees and shrubs surround it. These trees and shrubs are organised into clusters. They include rose bushes, box shrubs and exotic vegetation like small palm trees.
Our opinion
This splendid house is elegant and majestic outside and bright and refined inside. The dwelling was built following the First World War. It reflects the history of its charming town, Péronne: a place rebuilt with fragments of yesteryear. The property is a subtle blend of old styles and new ones from the 1930s. It stands out for its unique character, but also for the sublime comfort that it offers, as well as the natural light that floods its interior and the spectacular views that you can admire from its rear. A family story was written here over generations in this delightful spot between the Parc du Cam – a wonderful area of lush parkland in the heart of Péronne – and a public garden designed by the famous French botanist and writer Gilles Clément. Now this remarkable property is waiting for a future owner to write the next chapter in its long story.
Reference 272650
| Land registry surface area | 1724 m2 |
| Main building surface area | 458 m2 |
| Number of bedrooms | 10 |
| Outbuilding surface area | 100 m2 |
NB: The above information is not only the result of our visit to the property; it is also based on information provided by the current owner. It is by no means comprehensive or strictly accurate especially where surface areas and construction dates are concerned. We cannot, therefore, be held liable for any misrepresentation.

