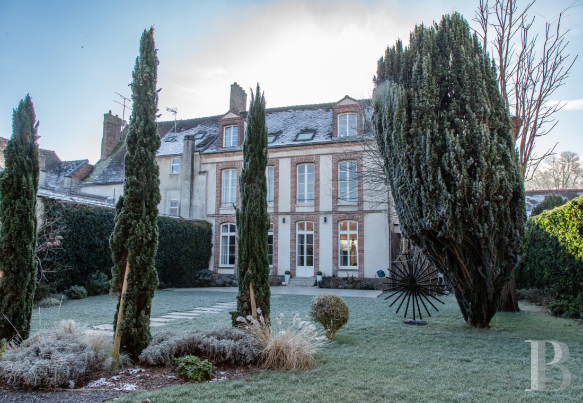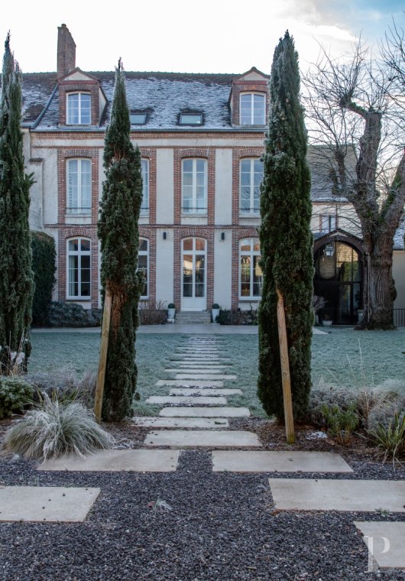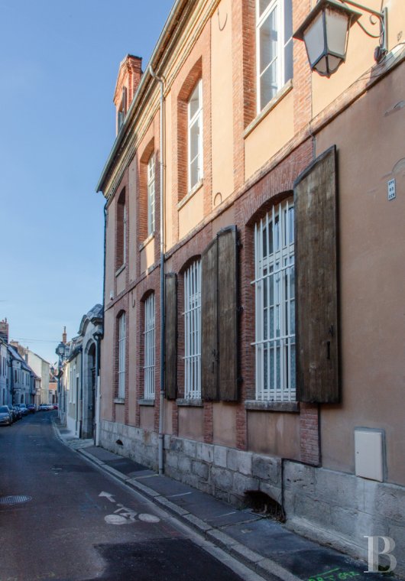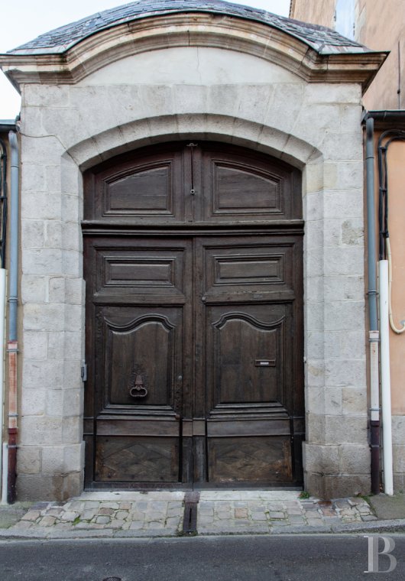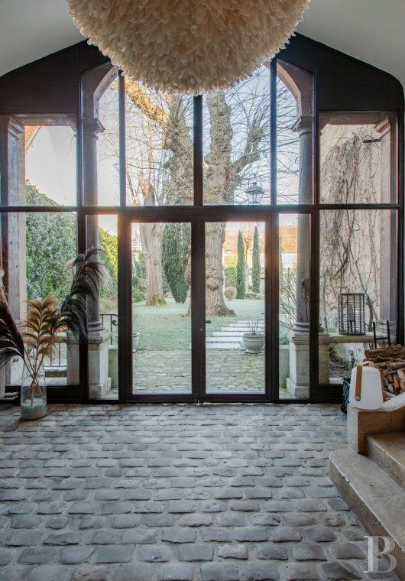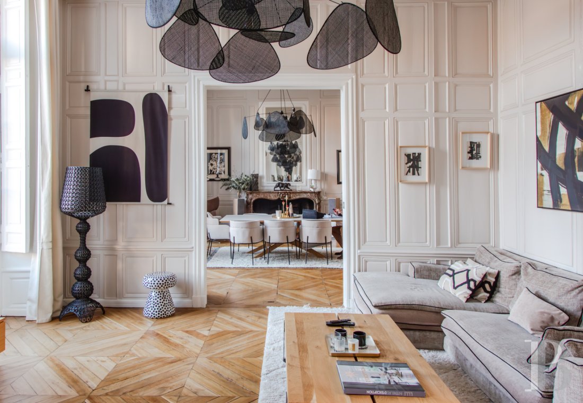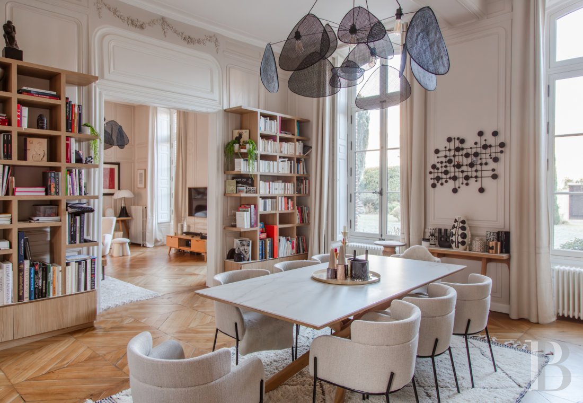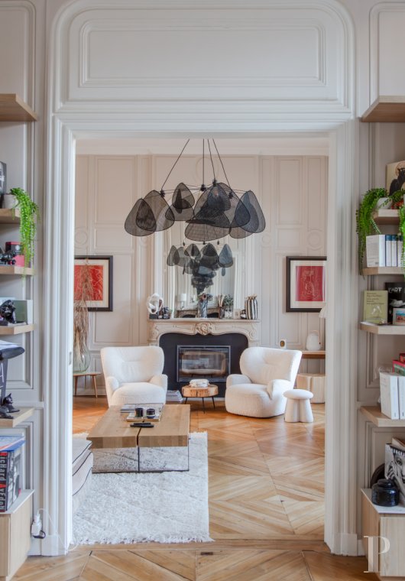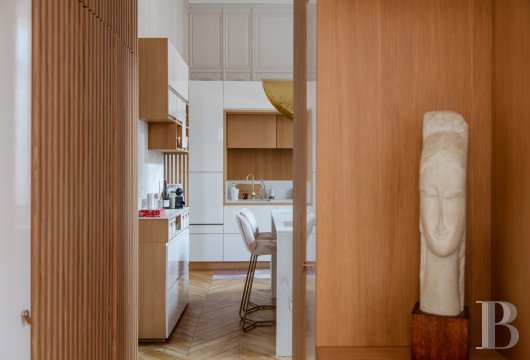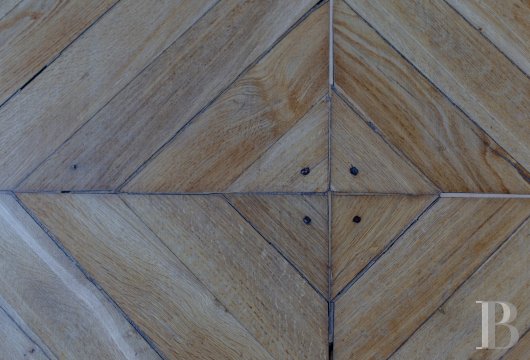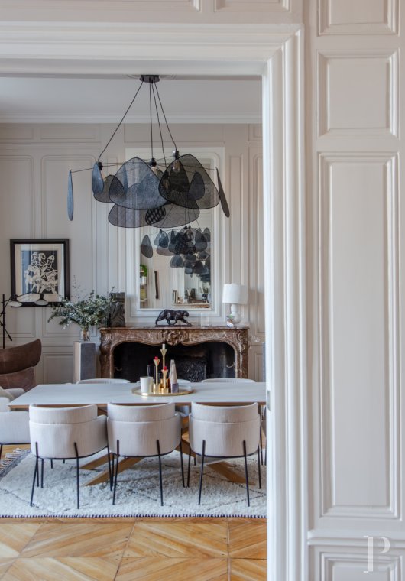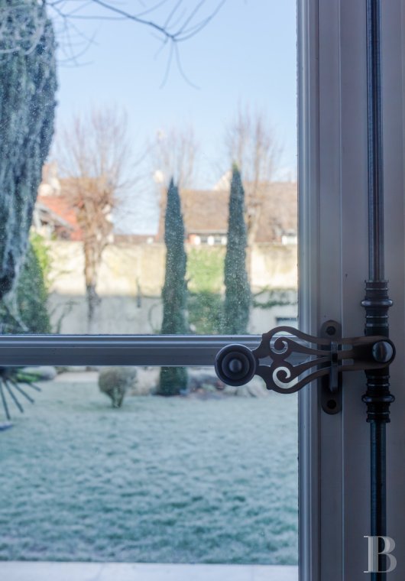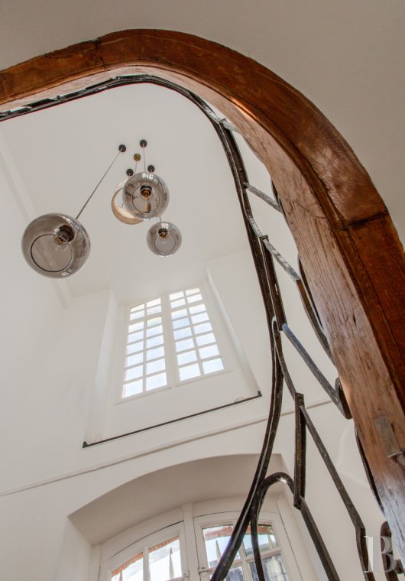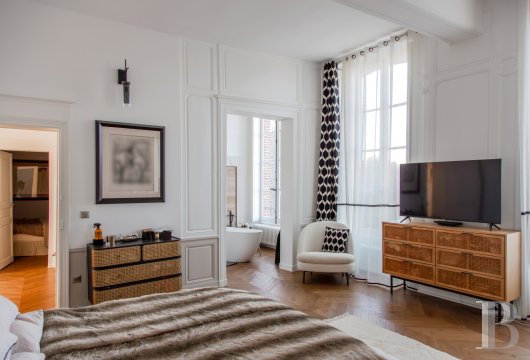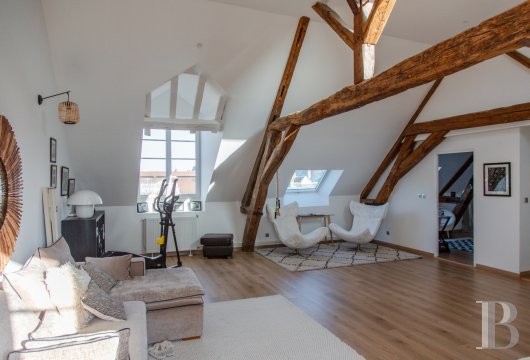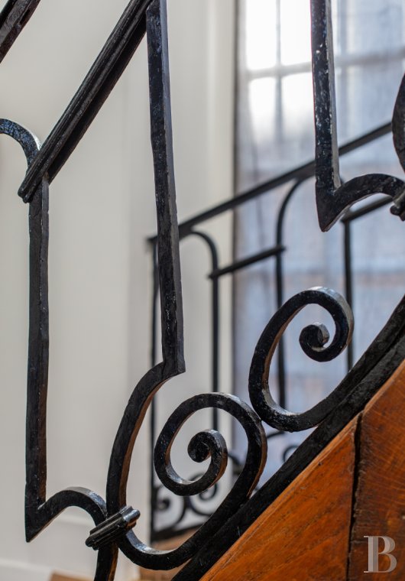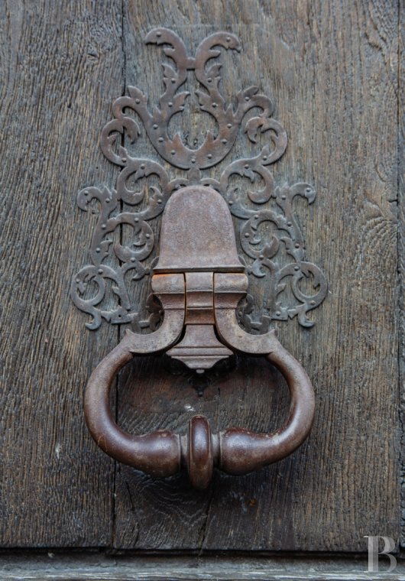nestled in the historical town of Sens, Burgundy

Location
Sens is an old archiepiscopal town in Burgundy. It has around 30,000 inhabitants. The town lies 125 kilometres south-east of Paris. It is less than one hour from the French capital by rail. Sens is also an administrative centre of France’s Yonne department. It has a wealth of built heritage, including Saint-Étienne cathedral, which was one of France’s first Gothic cathedrals, and an old covered market hall where a market takes place four times per week. The grand house is nestled on a small, calm street in the town’s Amande district, a historical area of Sens that was once surrounded by a wall. This wall has since become a promenade.
Description
The grand house
The ground floor
A high-ceilinged hallway bathed in natural light features a spiral oak staircase with a wrought-iron balustrade. This hall connects to a lavatory, a cloakroom fitted with many cupboards, and a marble and wood kitchen with a central island unit. On the other side, a lounge and a dining room connect to each other and look out at the garden and terrace. They are flooded with natural light. These two rooms have kept their old panelling. A coloured marble fireplace stands out in the dining room. The curves of its mantel make it elegant. Mouldings underline the ceilings of these reception rooms. Their walls are white and parquet adorns their floors.
The first floor
The staircase is filled with natural light from tall windows that look out at the neighbouring properties. These stairs lead up to a first-floor landing that connects to the different rooms on this level. A bedroom faces the garden and features a fireplace and wooden panelling. It has a large bathroom with an island bathtub, a shower and a lavatory. A large room with wall cupboards currently serves as an office. There is a second bedroom. It has an en-suite shower room. All the floors are adorned with chevron parquet and the walls are pale and bright, like downstairs.
The attic
An original straight staircase painted white leads up to the roof space, which was recently converted. This top floor is centred on a remarkably spacious room with exposed roof beams. This dual-aspect main room is bathed in natural light from its dormers and skylights. It has a high attic ceiling. Beyond it there are two bedrooms with wood strip flooring. One looks out at the garden and the other looks out at the tiled roofs of the neighbouring houses. A bathroom completes this top floor.
The cellar
From the covered entrance area, a flight of stairs leads down to large vaulted spaces in the basement. Their floors are gravelled. Down here, there is a wine cellar, an old tank and technical installations. This high-ceilinged basement offers a total floor area of over 50m². From the garden, a small flight of stairs leads to other vaulted cellars, which are smaller.
The garden
With the walls that enclose it, the splendid garden enjoys absolute privacy and is free from unwanted noise. It was recently redesigned with two large stone terraces linked together by a stone footpath. They are surrounded by flowerbeds, trees and a lush lawn. Linden trees and a towering age-old sophora tree offer shade. There is a garage at the end of the garden. Two cars can be parked in it and gardening equipment can be stored inside it. A ladder staircase leads up to its first floor, which has not been converted. You can reach the garage either on foot from the garden or in a car from a small adjacent street via an electric door.
Our opinion
This fine property is a unique gem. It has been renovated remarkably well. Indeed, it is rare to see such a successful combination of old and new. The result is magnificent. The current owners have masterfully highlighted the dwelling’s materials, vast spaces and large openings to bring back the past splendour of this grand 18th-century house, while adding touches of modern comfort. The elegant edifice has been very well preserved. The house’s location is ideal, its interior pleasantly spacious. Its walled garden, which enjoys absolute privacy, is a secret haven and a precious asset. This charming property would be perfect for a family that loves built heritage and that is looking for a high-quality lifestyle.
999 000 €
Fees at the Vendor’s expense
Reference 813443
| Land registry surface area | 821 m2 |
| Main building surface area | 300 m2 |
| Number of bedrooms | 5 |
| Outbuilding surface area | 50 m2 |
NB: The above information is not only the result of our visit to the property; it is also based on information provided by the current owner. It is by no means comprehensive or strictly accurate especially where surface areas and construction dates are concerned. We cannot, therefore, be held liable for any misrepresentation.

