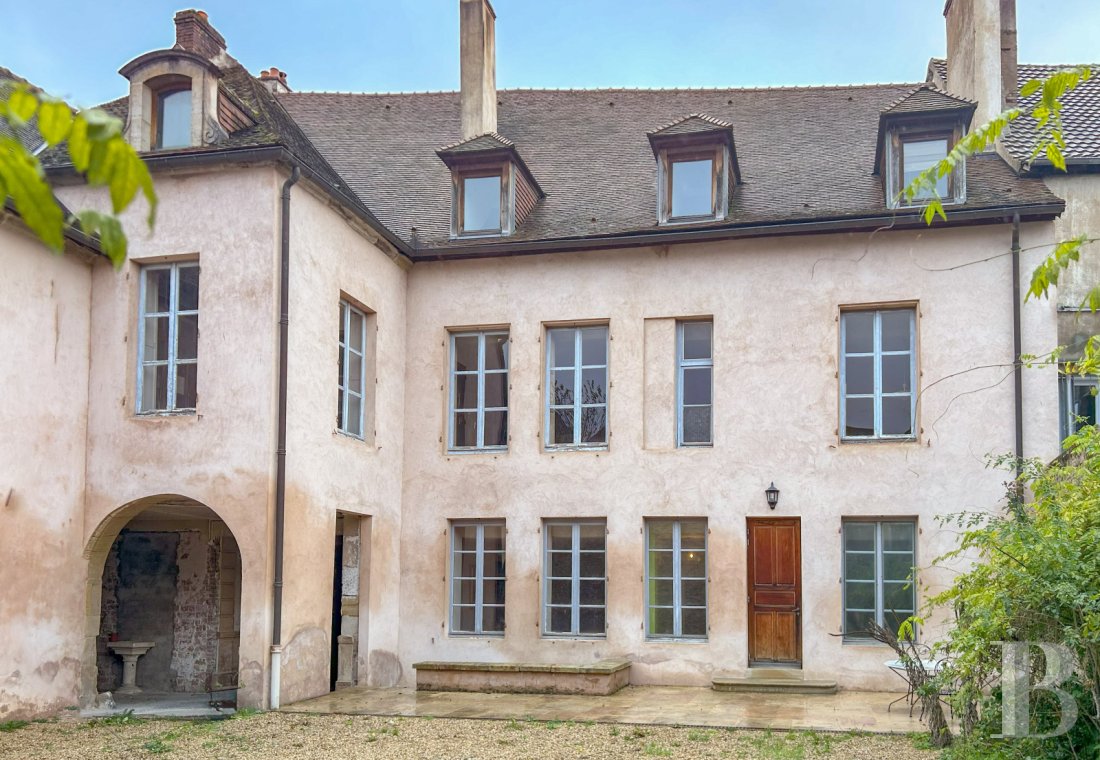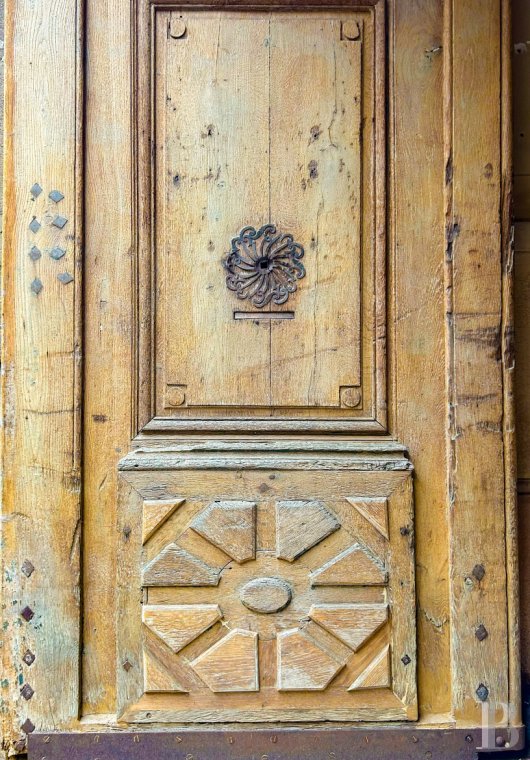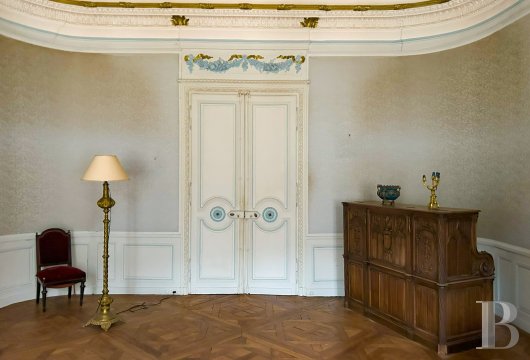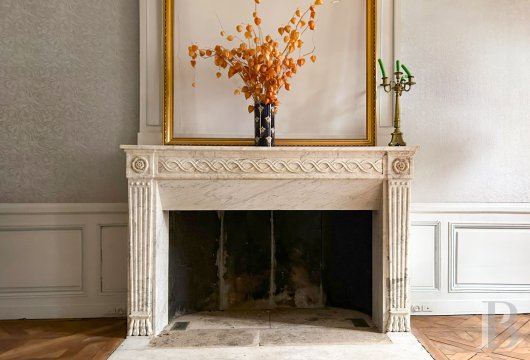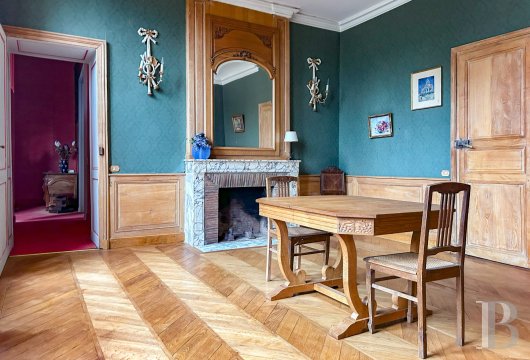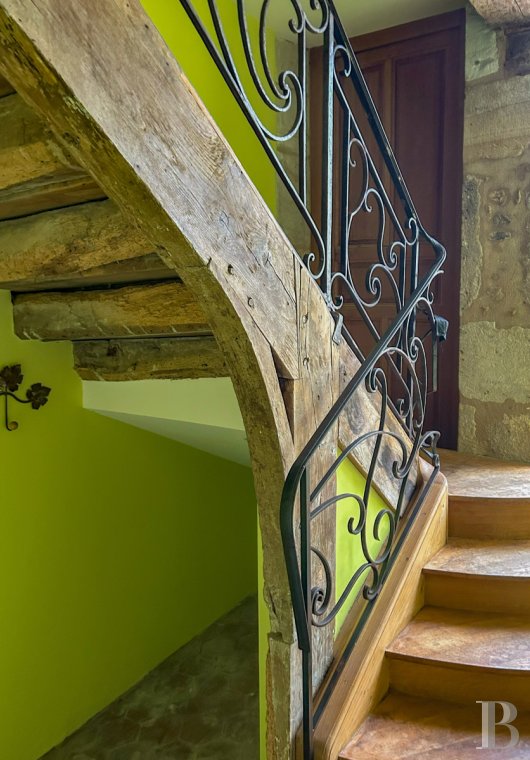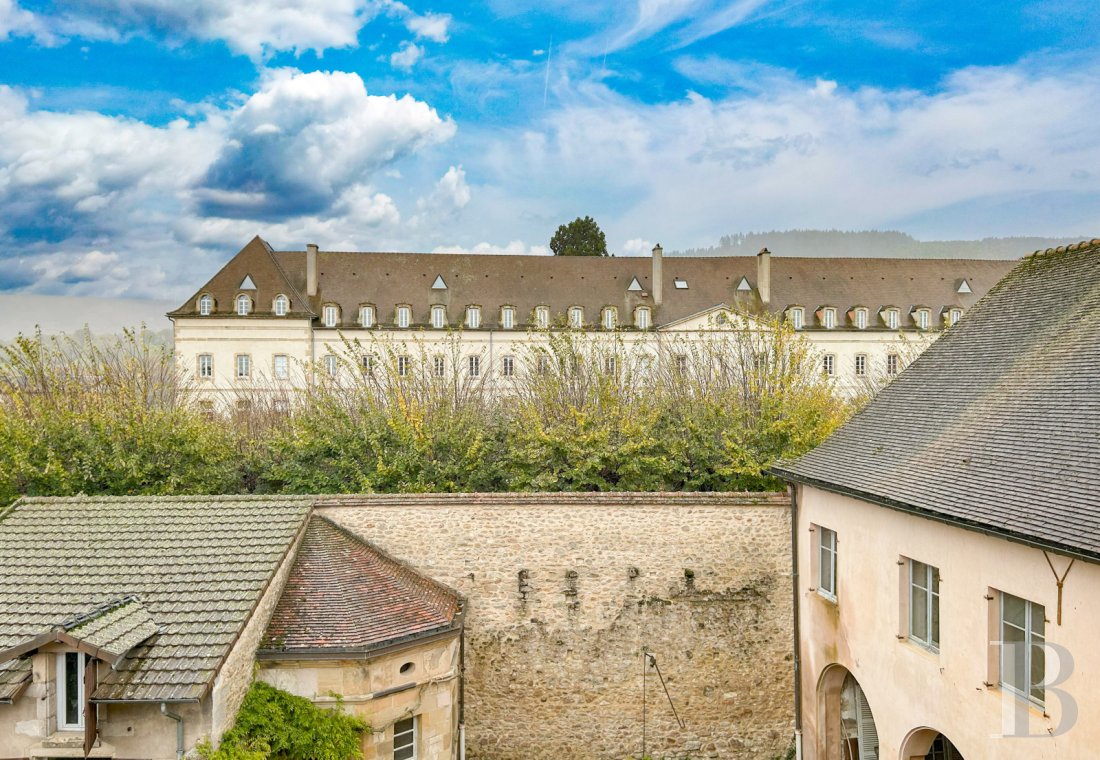in the heart of Autun, Burgundy

Location
In Burgundy, where traditions are still very much alive, at the gateway to the Morvan, the town of Autun boasts a centuries-old heritage, from its Roman theatre and timber-framed houses to its cathedral and townhouses. Between town and country, all the shops are within walking distance, as are some of the best hiking trails in the heart of unspoilt nature. Dijon, the regional capital, can be reached by car in 1 hour 30 minutes. Whether by driving on the motorway or taking the TGV high-speed train, Paris and Lyon are less than 2 hours away.
Description
The townhouse
It retains the original layout, with an independent or service ground floor, a piano nobile and an attic floor that has been converted. All the structural elements (facade and roof) were renovated a few years ago.
The ground floor
Accessed either via the porch or the courtyard, this floor houses an independent flat of around 85m² comprising a kitchen, a sitting room/dining room, two bedrooms and a shower room. The entire flat is in need of renovation. An internal staircase connects directly to the main storey.
The first floor
Beyond the porch, a wide, elegant dressed stone staircase with wrought iron banister leads up to the piano nobile. A vast entrance hall leads to the reception rooms.
On the courtyard side, a bright study/library features two corner windows with wrought iron espagnolette locks and internal shutters. This is followed by a dining room with parquet flooring, wainscoting and a marble fireplace topped by an ornamental overmantel mirror.
On the street side, a large ceremonial reception room of around 44m², accessed through tall doors, boasts a wealth of decorative features, including Versailles parquet flooring, wainscoting, painted cornices with decorative mouldings, arched corners and a marble fireplace. Continuing through, there is a 24 m² bedroom with hardwood flooring, a marble fireplace and arched alcoves, which contain a shower and washbasin. A practical kitchen, a bedroom and a bathroom complete the first floor.
The second floor
A service staircase with oak balustrade leads to the storey in the roofspace. It is lit by dormer windows on both the courtyard and street sides. A large landing leads to two bedrooms with exposed beams, a bathroom with shower and a separate lavatory. Around one third of the remaining attic space is suitable for conversion.
The cellar
Accessed from the courtyard, two long vaulted stone cellars, one of which has been renovated, are located beneath the building.
The outbuildings and the courtyard
In the building set back at right angles, two archways have been created to provide parking for vehicles. Upstairs, there are two rooms awaiting renovation and conversion. In one corner of the gravel courtyard, there is a pleasant dressed stone lodge with three sides, along with a well.
Our opinion
The architecture of the Age of Enlightenment exudes an insolent, timeless youthfulness. All the elements of a grand townhouse are to be found here, and the next inhabitants will have the pleasant task of enhancing these features. The recent structural work on the building, which is in excellent condition, will be invaluable in this respect. All the ingredients are there for a peaceful, comfortable urban lifestyle in a historic residence, with the meadows and forests of the Morvan just a stone's throw away.
362 000 €
Fees at the Vendor’s expense
Reference 563296
| Land registry surface area | 540 m2 |
| Main building surface area | 390 m2 |
| Number of bedrooms | 6 |
NB: The above information is not only the result of our visit to the property; it is also based on information provided by the current owner. It is by no means comprehensive or strictly accurate especially where surface areas and construction dates are concerned. We cannot, therefore, be held liable for any misrepresentation.


