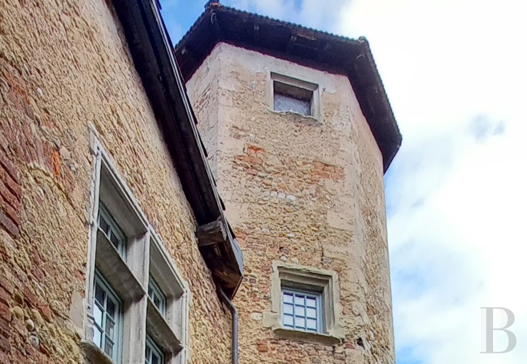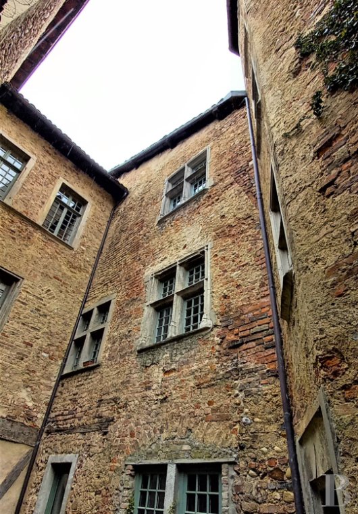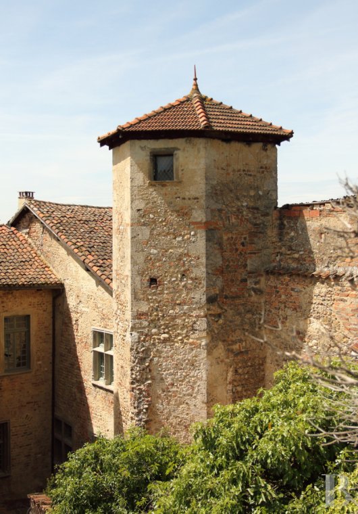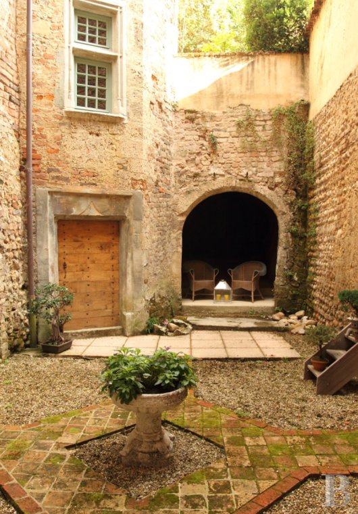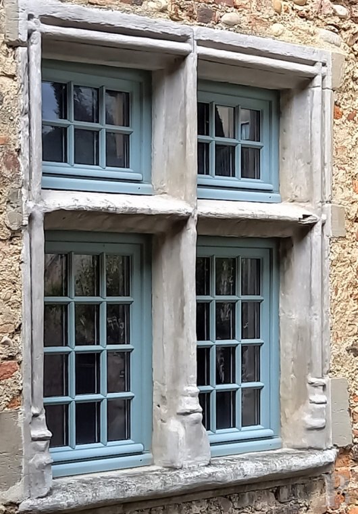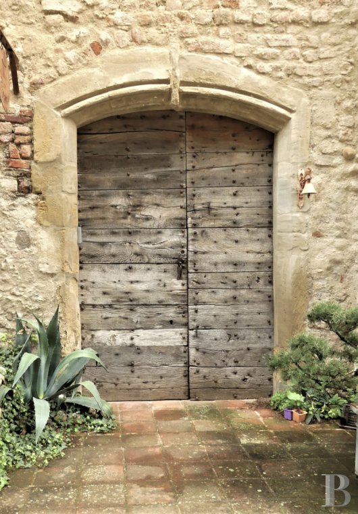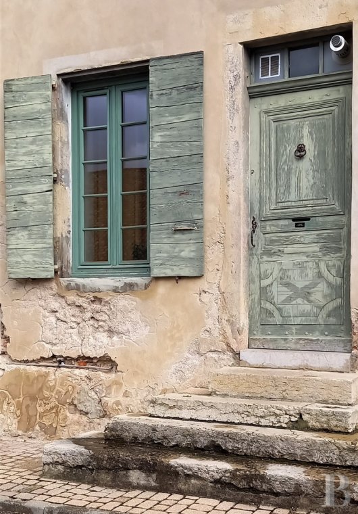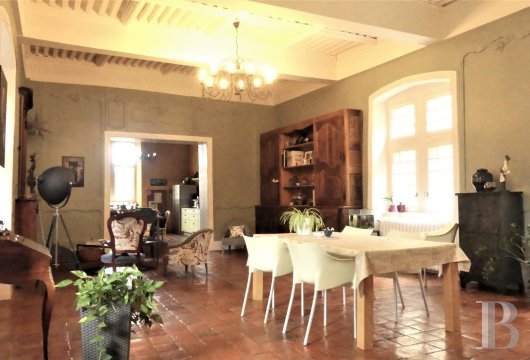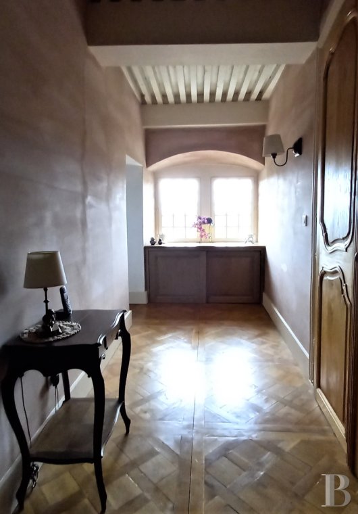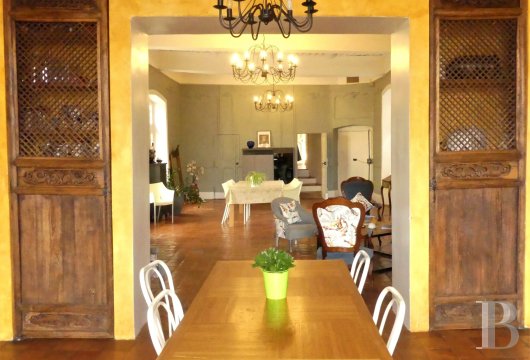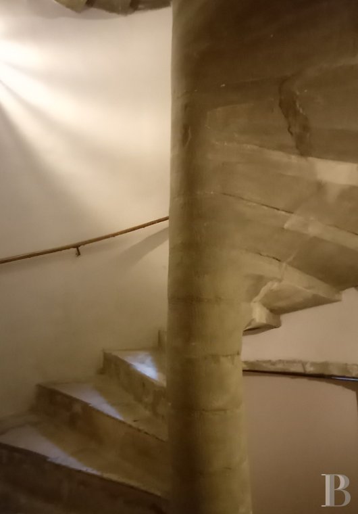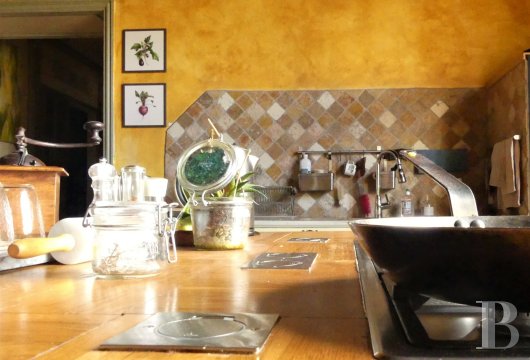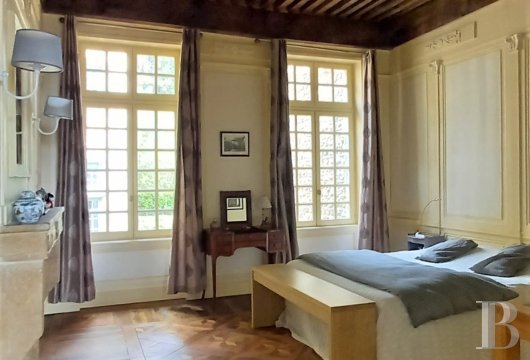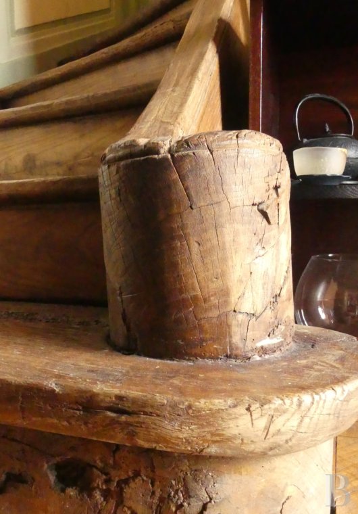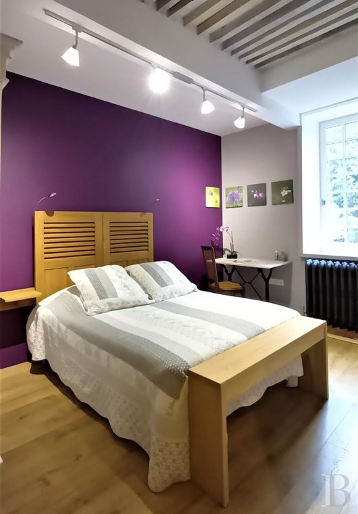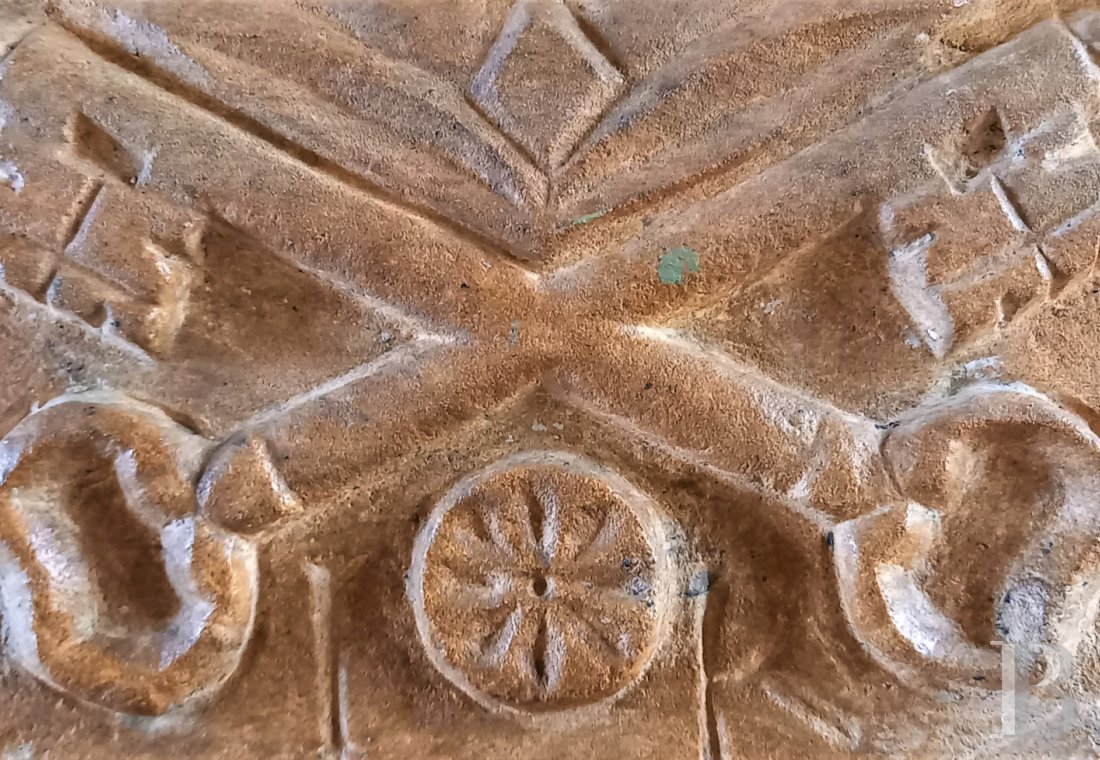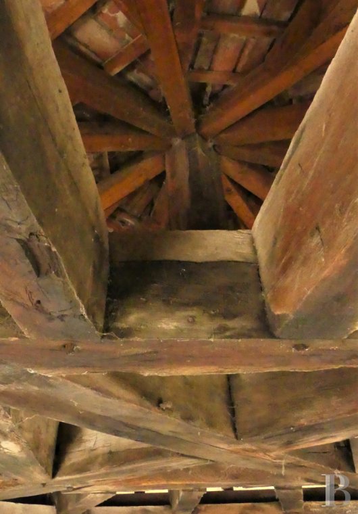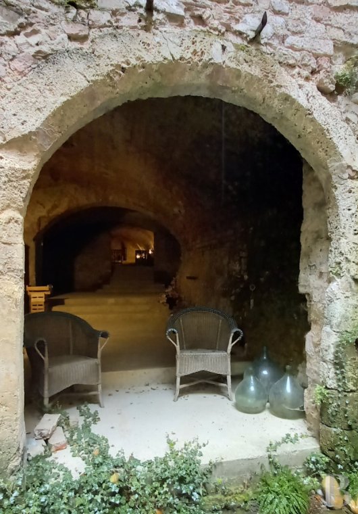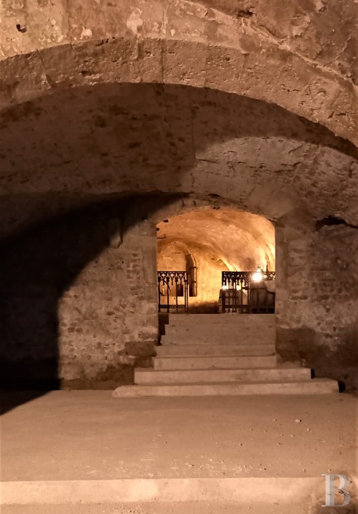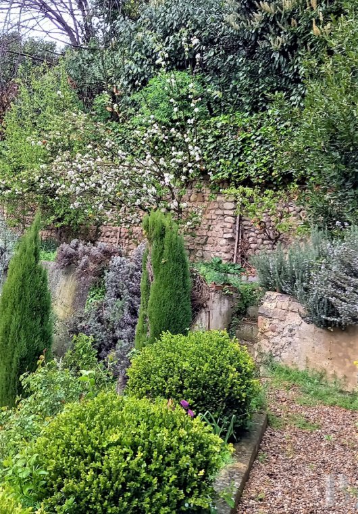in the heart of the Isère region

Location
In south-eastern France, close to the mountains, this small town with a rich historic past, is situated on a natural colluvial slope. The old town centre with its very narrow streets includes eleven listed buildings. The residence stands at an altitude of 392 m, high enough to offer a panoramic view of the Plaine de la Bièvre. The pilgrimage route from Geneva to Santiago de Compostela (GR65) passes through this area to reach the next stop, Le Puy-en-Velay. It takes 1h45 to drive to Geneva, 1h to Lyon, Chambery or Vienne and 40 minutes to Grenoble. Within walking distance, the town offers all services and amenities, as well as several primary and secondary schools, sports centres and museums.
Description
The house
Built between the street, the garden and the courtyard, the house has three levels. The facades are punctuated by cross and transom windows with sedimentary rock frames. The emblematic hexagonal tower contains a spiral staircase leading to the upper floors. It further accentuates the overall impression of height. Most of the walls were built of "Savoyardeaux ", large red bricks, and in some places pebbles are apparent. The roof is clad with monk-and-nun tiles. The facades and roof are listed as Historic Monuments. The current owners have continued to upgrade the edifice while preserving its original character. The living area is about 300 m². Heating is by mains gas (2014 boiler). Cast iron radiators on the 1st floor and in the guest rooms, and underfloor heating for the 3 private rooms. Single glazing (low impact, considering the good energy rating of the property), double glazed guest rooms, an existing well, gas and electric water heaters, mains drainage. To the north of the residential section, three levels are to be rehabilitated, the floor areas are 23, 26 and 7.60 m².
The garden level
Access is via the courtyard and opens onto a large hallway. This leads to the larder and the laundry room where it is still possible to hear the water flowing from the indoor well. From there, an exit provides access to the vast vaulted cellars. Although accessed from the garden floor, several levels are below ground and interconnected without a dividing wall. In the tower, the spiral staircase with plastered steps leads to the first floor.
The first floor
One door opens onto the guest rooms, another into the flat. Large windows bathe the spacious full-width living room with its closed hearth fireplace in light. The white-painted beamed ceiling accentuates its true height and softens the grey of the moulded walls. The large terracotta floor tiles add warmth to these two shades. A wide, open passageway leads to the south-facing kitchen offering a view of the impressive roof of the old covered market. The very spacious fitted and equipped kitchen displays warm colours. It is easy to move around between the central island, the various worktops and the table. On the left, a hallway with Arenberg parquet flooring leads to a television room with dark blue walls, white beams and Versailles parquet flooring. Opposite, a bathroom with an oriental touch. A mosaic of tiles forms a rosette on the floor and the walls are rendered in Tadelakt plaster. The second floor is accessed via a half-turn oak staircase.
The second floor
A second luminous hallway leads through a double door to the master bedroom, which receives light from two large windows facing north. The walls are panelled and moulded in soft colours, in contrast with the dark wood ceiling beams. On the floor, a marquetry parquet. Opposite the bed, an overmantel mirror tops the stone mantelpiece with a carved bas-relief representing two keys in the form of a saltire symbolising fidelity and probity. Next follows a corridor with parquet flooring serving two large bedrooms, a shower room and, at the end, a door which also provides access to the two guest bedrooms and their bathrooms. The rooms are bright, with straight strip parquet and white beamed ceiling.
The attic
Covering the entire building, they are accessed via the staircase in the tower. Although double-glazed windows have been installed, the attic is not ready to be lived in. Taking the final spiral flight of stairs to the top of the tower, the octagonal space reveals its intricate beams.
The flat
The flat is located on the ground floor of the house and faces the street. The floor area is roughly 90 m². It comprises an entrance hall, a laundry room, a kitchen, a living room, two bedrooms and a bathroom. It has an independent electricity meter and a water sub-meter. Mains gas boiler and sewage.
Our opinion
In the upper Dauphiné region, a 16th century residence that combines authenticity with modern-day comfort, brimming with history and opportunities. Right in the centre of town and yet, thanks to its high walls, protected from any disturbance. Walking through its doors is synonymous with space, peace and quiet. Tastefully renovated, the residence has remained comfortable over the years. Centuries have gone by since it was built, but just as the present embraces the past, it will happily welcome new occupants who wish to perpetuate the long history of the abode. In the same way that the region is marked by the importance of its agricultural territory, its historical and cultural heritage is an asset for those who are curious about more than just the residence itself. This is also an invitation to stroll in the footsteps of Berlioz and discover the landscapes that seduced the painter Jongkind.
700 000 €
Fees at the Vendor’s expense
Reference 848727
| Land registry surface area | 977 m2 |
| Main building surface area | 400.00 m2 |
| Number of bedrooms | 7 |
| Number of lots | 2 |
NB: The above information is not only the result of our visit to the property; it is also based on information provided by the current owner. It is by no means comprehensive or strictly accurate especially where surface areas and construction dates are concerned. We cannot, therefore, be held liable for any misrepresentation.

