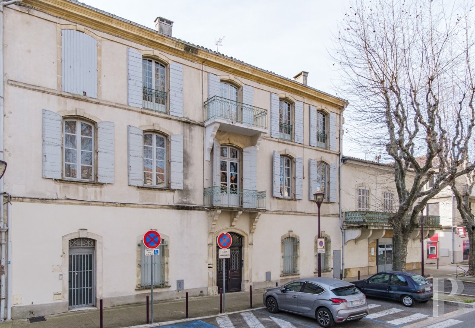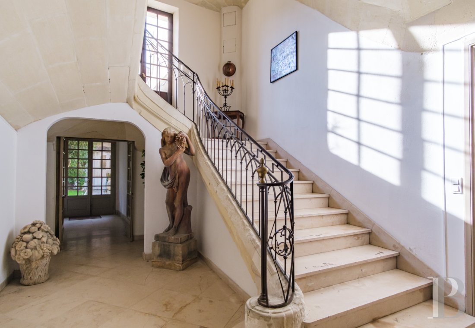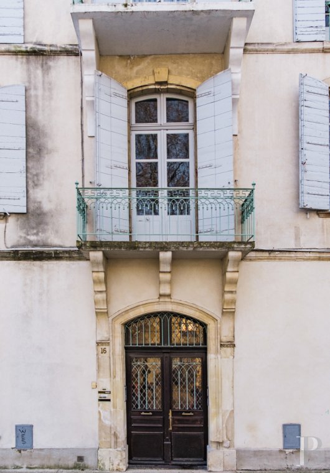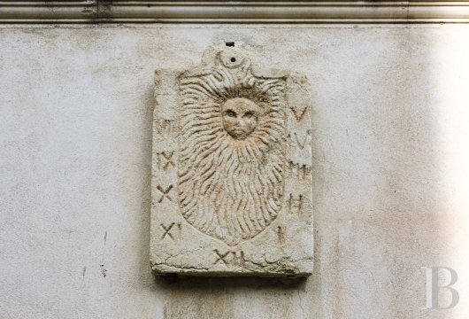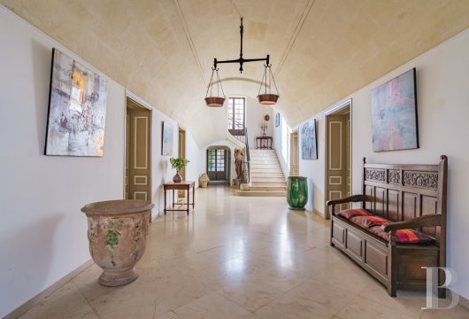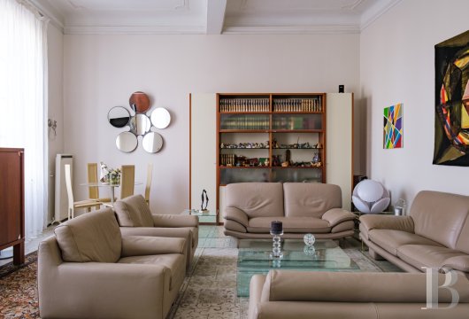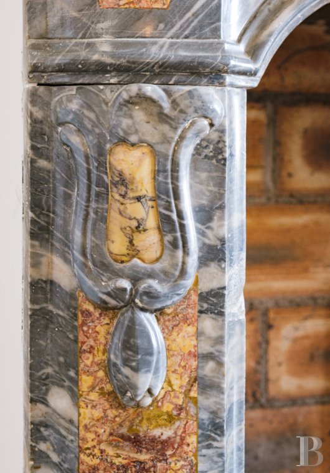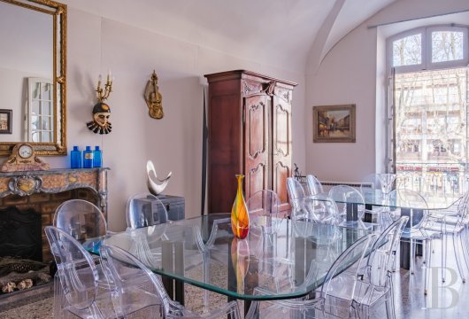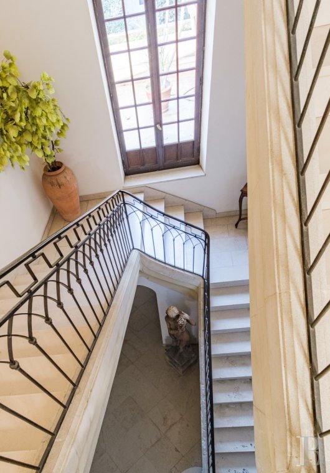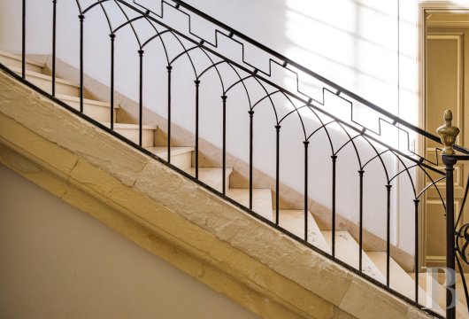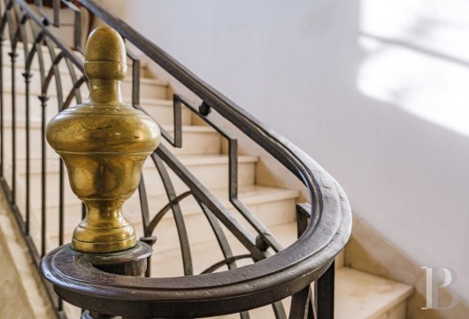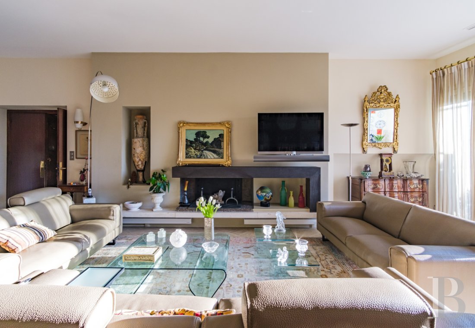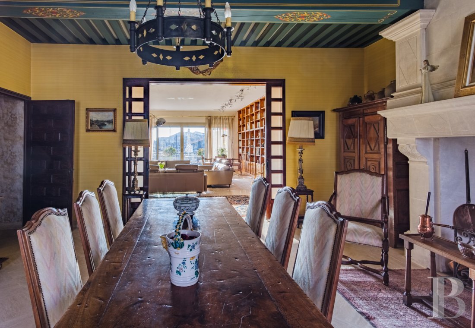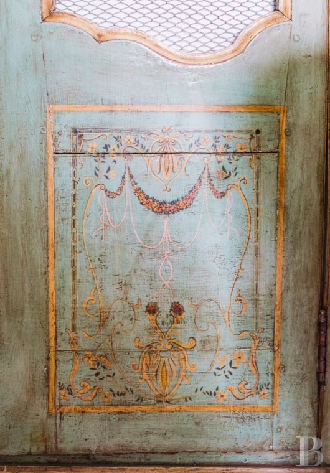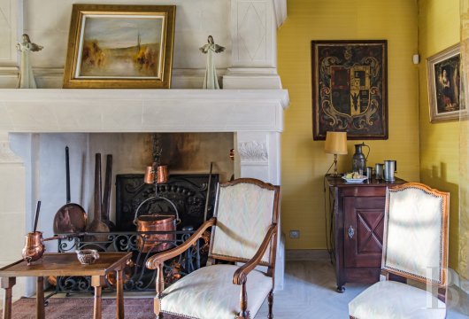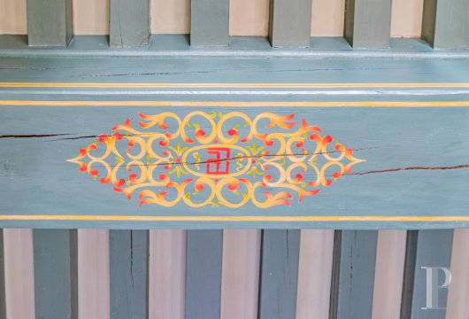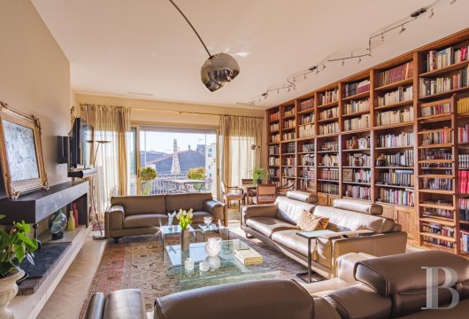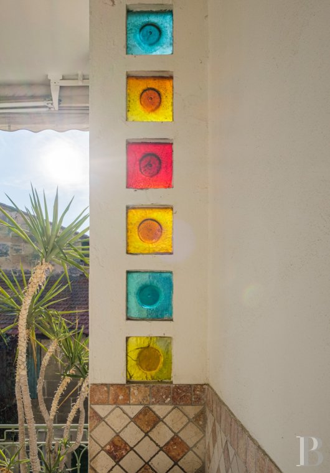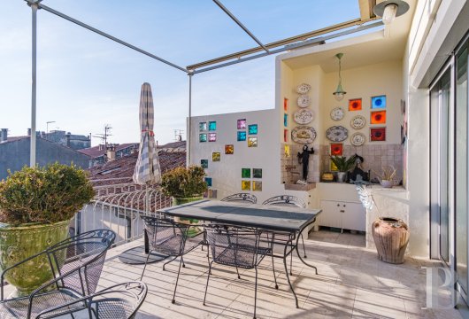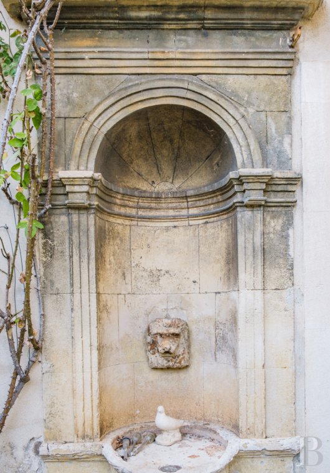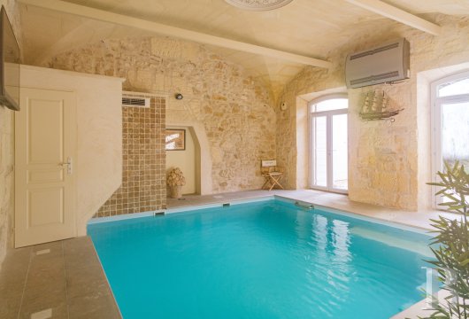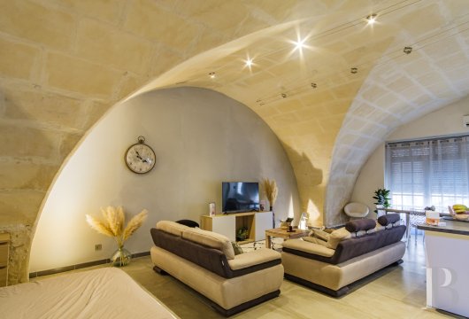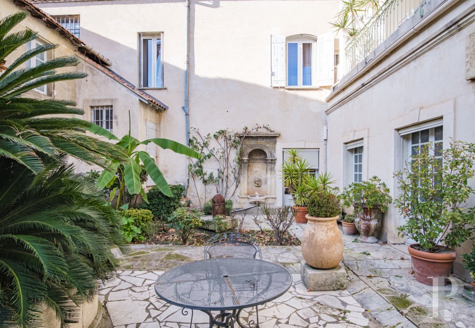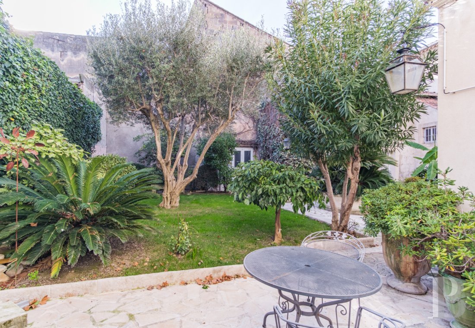a stone's throw from a medieval royal castle, at the gateway to the Camargue

Location
In the town of Tarascon, which boasts one of the most colourful weekly markets in Provence. The small town is also known for the rich architectural heritage of its royal castle, now a centre for contemporary art. Also outstanding for its history and architecture, the famous royal collegiate church of Sainte-Marthe, of Romanesque style, with its Boisselin-Moitessier organ, has been included in the first list of historic monuments since 1840. Tarascon counts two middle schools (collèges), one of which is private, an upper school (lycée), a hospital and a multitude of shops.
Three high-speed railway stations are nearby: Arles (10 minutes), Avignon (15 minutes) and Nîmes (15 minutes). It takes 40 minutes to drive to Marseille. The town is connected by inter-regional rail and road links to all the surrounding towns.
Description
The mansion
The classical three-level facade hides thirty-two rooms and is extended by a later horizontal single-storey extension. On each floor, there are five tall windows opening onto the courtyard. The central bay with a French window, transom and balcony supported by S-shaped brackets, originally the only projecting element of the upper floor, was extended at the beginning of the 20th century by a twin structure on the second floor. A third floor, invisible from the street, crowns the ensemble.
The windows on the upper floors are protected by Arles-style two-leaf shutters, while those on the ground floor are protected by folding shutters and iron spearhead security grilles.
An oak door with a stained glass transom and ogival and castellated ironwork provides access to the mansion.
The ground floor
The camera-guarded entrance door opens onto a vast hallway with marble flooring. Towards the back, a monumental stone staircase adorned with a wrought iron banister with ogival and castellated motifs leads to the first floor. To the left of the flight of steps, protected by a door that gives nothing away, is a covered and heated swimming pool, with thick walls, vaulted ceiling and paved floor, all of stone, which opens onto the enclosed garden. At the back, the hallway leads to a discreet access to the garden and to an indoor lift, which directly serves the second floor. The doors to the business premises, to the right and left of the entrance door, have been closed off to ensure the peace and quiet of the inhabitants. They have been replaced by separate entrances from the street.
The first floor
Currently consisting of one single flat with generous volumes, accessed by two landing doors, it could be divided into several separate flats to restore the original configuration. In addition, it adjoins the first floor of the horizontal annex, which extends over approx. 124 m² not included in the surface areas detailed below. It has retained some striking features of the original mansion such as the Italian-style terrazzo floors, a balcony overlooking the boulevard and ceilings over 5 m high. A double sitting room with a fireplace adorned by stucco moulding and a contemporary-style double dining room open onto the courtyard. A spacious and very well-appointed kitchen, equipped to the highest standards, service areas and a master bedroom with bathroom and whirlpool bath take up the rest of the flat, excluding the extension in the annex building. The other bedrooms are located in the annex on the same level. On the garden side, a large terrace follows on from the fitted kitchen. Thanks to its protective awning and sheltered kitchenette, it offers an ideal setting for al fresco dining during the summer months.
The second floor
A closed lift provides exclusive access to this level from the ground floor. It leads directly to an independent flat, which extends over the entire floor. A vast dining room with exposed ceiling beams painted with botanical motifs opens onto the courtyard, while the double sitting room with fireplace and a long library wall opens onto the garden terrace. The lift leads to the fitted kitchen, which extends out to the terrace, forming a summer dining area. A large study and two bedrooms with en-suite bathrooms on the garden side complete the first floor. One of these features a panelled alcove and the other a whirlpool bath.
The third floor
The former attic in the roofspace has been raised to create the last floor. Parts of this level have been converted into a linen room, various technical rooms and a small workshop. Three attics adjoining a large area of lost roof space remain to be converted as required.
The horizontal annex
Erected on the courtyard and forming an angle with the adjacent street, a single-storey extension adjoins the mansion. It follows the classical style of the mansion. The annex comprises a large vaulted office space on the ground floor, probably dating from before the 17th century, a flat on the first floor, which is the twin of the one on the first floor of the mansion, and a large independent area.
A projecting balcony with a wrought-iron railing runs along its entire length.
The ground floor
Business premises of approx. 300 m² can be accessed through a large sandblasted-glass and brushed-metal door, in compliance with accessibility requirements. It features a series of quadripartite vaults, probably the remains of a pre-existing building dating back to the end of the 16th century. Recently sympathetically restored, the premises are currently occupied by a radiology practice. It is rented out for €3,400 per month.
The first floor
A flat of approx. 124 m², extending the mansion flat on the same level, forms a harmonious ensemble with its twin. A huge room completes the flat, formerly used for business purposes. A split into three flats with separate entrances could be envisaged.
The enclosed garden
With a surface area of more than 230 m², it provides direct access to the heated indoor swimming pool via a terrace. As soon as the weather permits, glass doors can be opened to create a large leisure area next to the pool. Enclosed within the walls of the mansion and its outbuildings, it is sheltered from prying eyes. The garden provides access to other parts of the complex, such as the vast four-car garage in the former coaching inn.
Planted with banana trees, olive trees, orange trees and exotic palm trees that are constantly protected from the weather, it provides a welcome and rather rare haven of greenery in the rather mineral heart of the town.
The outbuildings
Also spread out along the street perpendicular to the courtyard, they comprise a flat of approx. 166 m², a recently restored and converted loft of approx. 70 m² with the same four-sided vaults as the radiology practice, and a garage for four cars, topped by convertible roofspace of some 236 m². A small building of approx. 30 m² of old-fashioned charm forms the inner link with the garden of the mansion.
A tarmac courtyard of around 65 m², via which the garage can be accessed, marks the boundary of this property, which offers a total surface area of approx. 1,500 m² extremely rare in the centre of a town of this size.
Our opinion
An impressive property in the centre of a medium-sized Provençal town, partly occupied by three generations of the same family. Ready for immediate occupation, it can retain its vocation as a vast and comfortable family residence. Divided into separate flats, it is centred on an unobserved garden. The new occupants can choose to leave their indelible mark on these stones of memory.
The business premises on the ground floor provide a substantial regular income in the centre of the town.
This vision of continuity could be challenged by the desire for a total change of use: offices, private flats, senior citizens' residences, among others. Under the shelter of its classic, noble and reassuring facade, the mansion offers many possibilities.
2 200 000 €
Fees at the Vendor’s expense
Reference 908089
| Land registry surface area | 1130 m2 |
| Main building surface area | 982 m2 |
| Number of bedrooms | 10 |
| Outbuilding surface area | 559 m2 |
NB: The above information is not only the result of our visit to the property; it is also based on information provided by the current owner. It is by no means comprehensive or strictly accurate especially where surface areas and construction dates are concerned. We cannot, therefore, be held liable for any misrepresentation.

