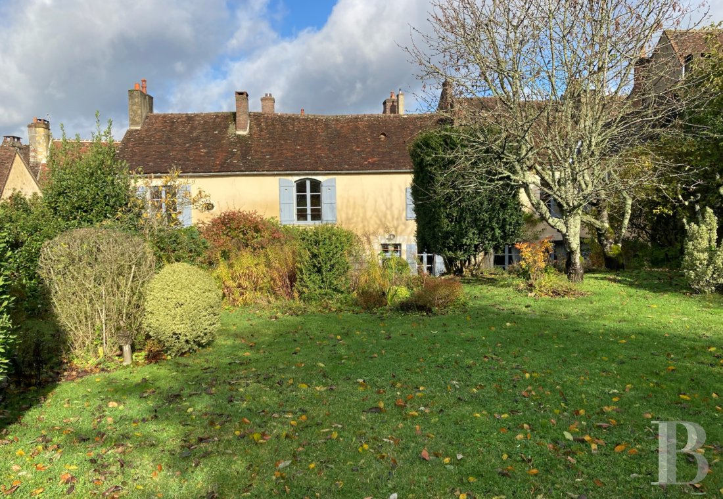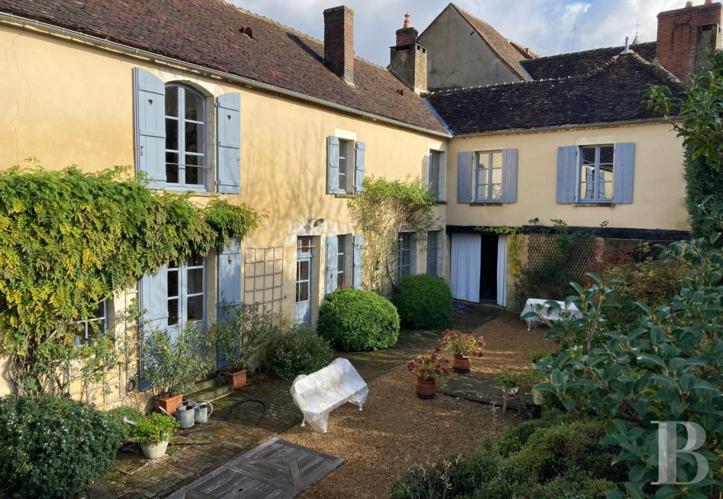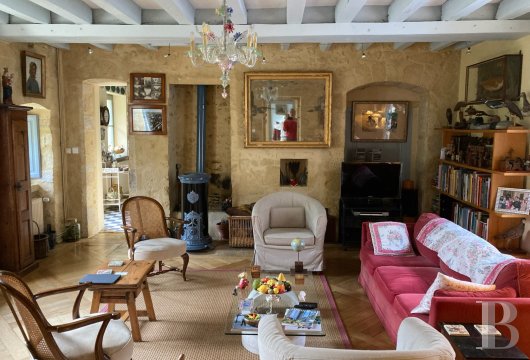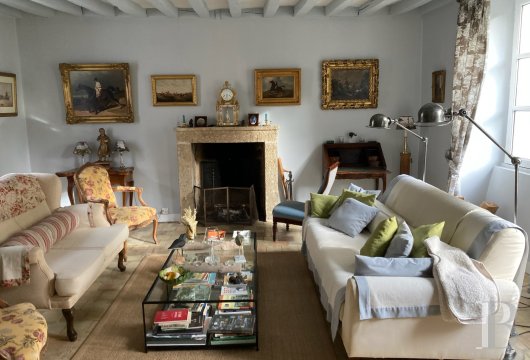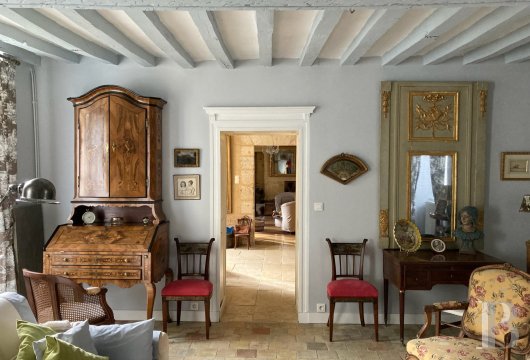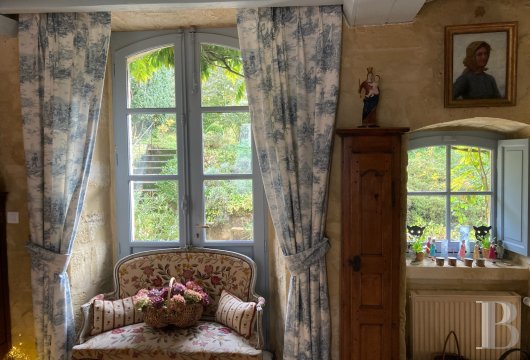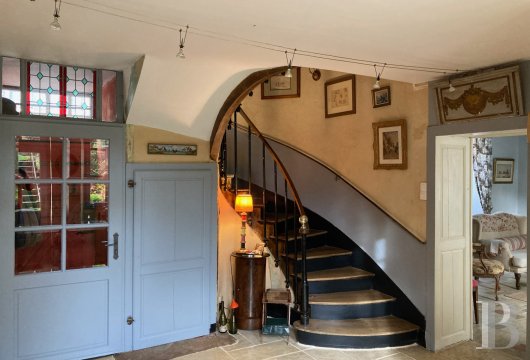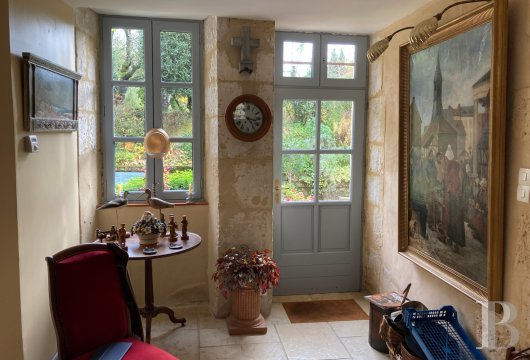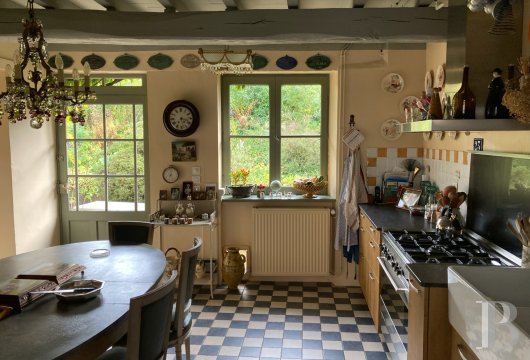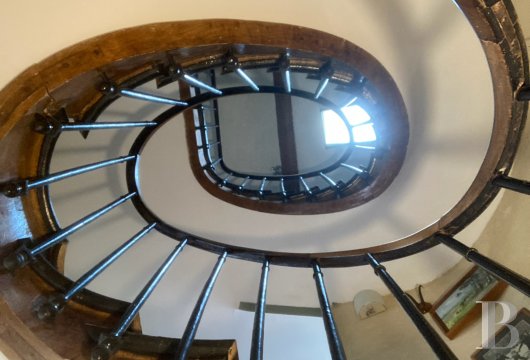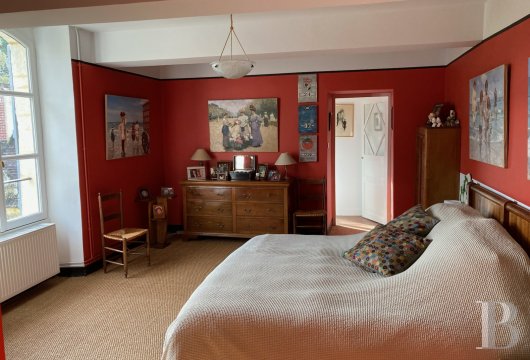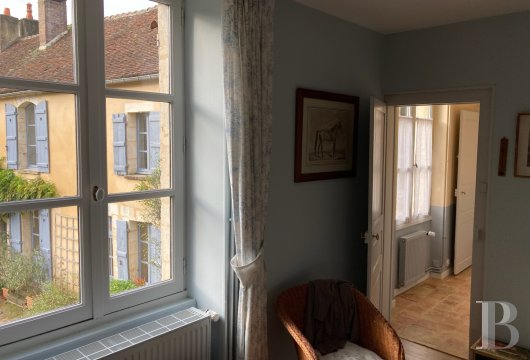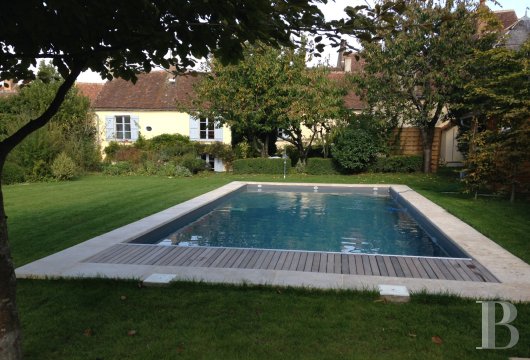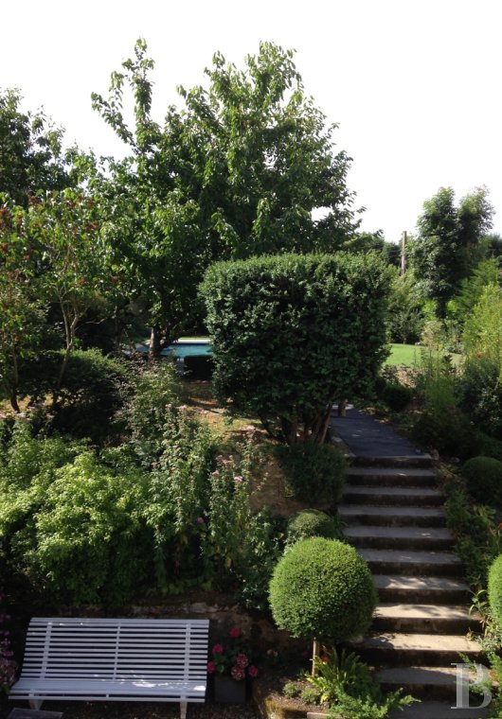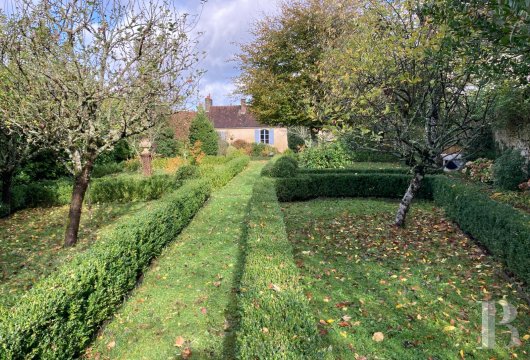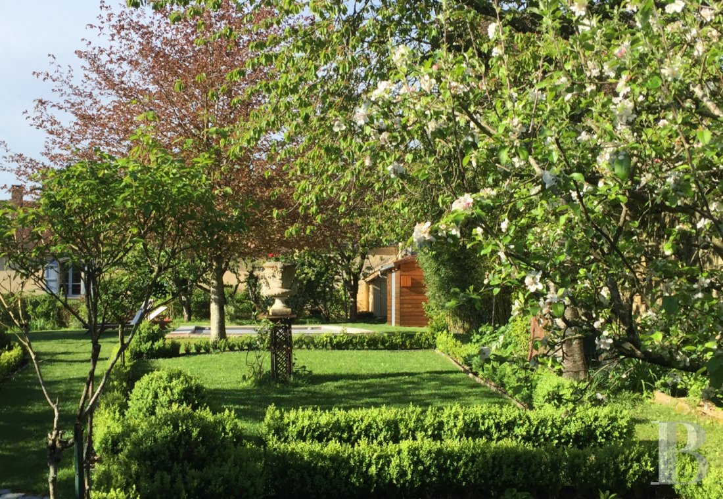garden, nestled in the town of Bellême in France’s Perche province

Location
The property is nestled in the heart of France’s historical Perche province and the beautiful Perche regional nature park. It is tucked away in the small, charming town of Bellême in the south of the country’s Orne department. Bellême offers essential shops and amenities for everyday needs. You can reach Paris in two hours via the N12 trunk road or the A11 motorway. You can also get straight to the French capital from a train station 20 kilometres away.
The province of Perche was formed when the county of Mortagne merged with the fiefdoms of Bellême and Nogent-le-Rotrou in the 12th century. This delightful corner of France has a distinctive character: its built heritage has been well preserved, hedge-lined meadows and forests of oaks and beeches punctuate its gently undulating land, and old mansions, colourful facades and majestic chateaux dot this enchanting area.
Description
The history of this property is well documented. It housed local parish priests, then nuns after the French Revolution up to 1923 when it was sold to private owners. A vaulted cellar extends beneath part of the house, which faces north and south. It has a ground floor, a first floor and a liveable loft. A small wing protrudes at the back at a right angle to the main section. This wing contains a garage on the street side and a storeroom on the garden side. The house’s elevations are lime-coated. The dwelling is crowned with a roof of local flat tiles. Its windows and doors are set in surrounds of white dressed stone. The windows are fitted with shutters painted blue.
Behind, a lush walled garden lies beyond the rear courtyard. It stretches southwards. Around the property, you can see the roofs and walls of the neighbouring houses, which do not overlook the presbytery.
The presbytery
Large windows that are mostly rectangular punctuate the facade on either side of the entrance door. They herald an interior bathed in natural light.
The ground floor
The main door leads from the street into an entrance hall with a floor of stone tiles. Here, a spiral staircase leads upstairs. There is also a lavatory and a door to a secondary spiral staircase, which leads down to a vaulted cellar and a sump. On the garden side, a glazed door leads out to a paved courtyard.
Left of the hallway, there is a dual-aspect lounge. Stone tiles embellish its floor and a stone fireplace adorns one wall. Exposed joists and beams, which are painted, run across the ceiling. Right of the hallway, there is a room with a floor of mosaic parquet that is used as a lounge and dining area. It is a dual-aspect room that is filled with natural light from two windows and a glazed door that leads out into the courtyard behind. Exposed stonework forms its walls. Similarly, exposed beams and joists that run across its ceiling show the original structure and materials. If needed, a wood-burning stove here offers an extra source of heating in addition to the house’s central heating.
Beyond this room, there is a fitted kitchen with a floor of cement tiles in a checked pattern. It leads out into the courtyard via a glazed door. Lastly, in line with the kitchen, there is a storeroom and a scullery with a street-facing window and a mains gas boiler.
The first floor
From the hallway, the timber spiral staircase from the 16th century with its wrought-iron balusters leads up to a landing with a floor of old terracotta tiles. This landing connects to a room with a fireplace that has been turned into an office. This office overlooks the garden.
Right of the landing, there is a first bedroom with an en-suite bathroom that has a shower and a lavatory. This bedroom faces south, looking out at the garden. A corridor with a built-in wardrobe on its street side leads to a linen room.
Left of the landing, there is another corridor. It is filled with natural light from a window. It connects to two bedrooms on the street side, then, in the wing, a shower room with a lavatory and one last bedroom that looks westwards at the garden. Wood strip flooring extends across the rooms. Some of the floors are covered with rush matting.
The attic
The main spiral staircase leads up to the roof space, which offers a floor area of 90m². Skylights brighten up this top floor, which is divided into two sections used as dormitories. There is also a shower room with a lavatory on this floor.
The garden
A paved courtyard at the back of the house is demarcated by a slope of vegetation. A flight of steps leads up to a raised garden that faces south. A plan of this outdoor space from the year 1863 shows that the garden has been preserved with the same design today as it had before. This lush haven includes a vegetable patch, fruit trees and old box hedges. A swimming pool was built here in 2015. Its coping is made of fine Burgundy stone. A lawn surrounds it. The pool is nine metres long and four metres wide. It blends into the garden harmoniously. A shed houses the pool equipment.
Our opinion
Time stands still in this 16th-century presbytery with a beautiful monastic garden. It has been masterfully renovated. Delightful touches of its rich past give the dwelling character. It lies conveniently close to shops and amenities. In many villages in France’s Perche province there is a remarkable house – usually near the church – that stands out from neighbouring properties. Such houses are charming without being lavish. These dwellings are rare gems – the kind that very few proud owners ever relinquish, especially if the property enjoys a well-preserved environment, as this one does. Considerable renovation work carried out by the past two owners has made the interior comfortable and showcases the ground-floor rooms. The lush outdoor space is much more than a monastic garden. This secret haven has been meticulously preserved. It offers many spots where you can unwind, especially beside the swimming pool. This outside area is a soothing place of well-proportioned shapes and simple harmony.
Reference 661399
| Land registry surface area | 1340 m2 |
| Main building surface area | 261 m2 |
| Number of bedrooms | 5 |
| Outbuilding surface area | 70 m2 |
NB: The above information is not only the result of our visit to the property; it is also based on information provided by the current owner. It is by no means comprehensive or strictly accurate especially where surface areas and construction dates are concerned. We cannot, therefore, be held liable for any misrepresentation.

