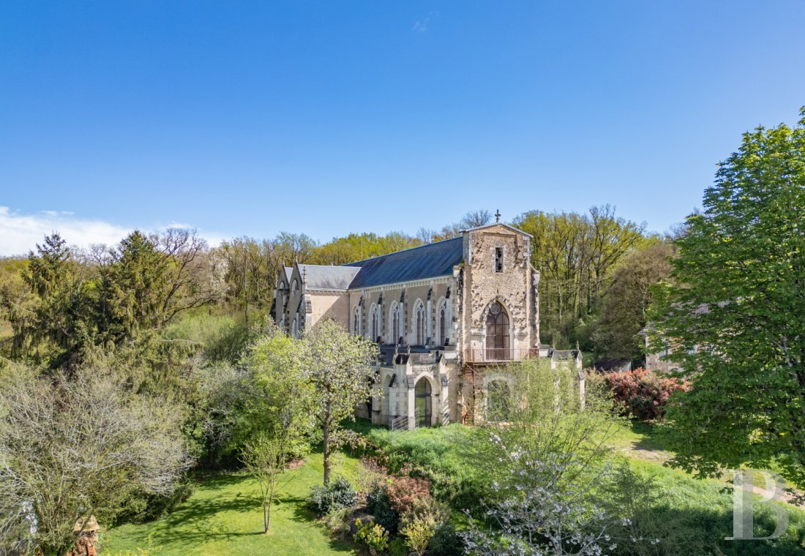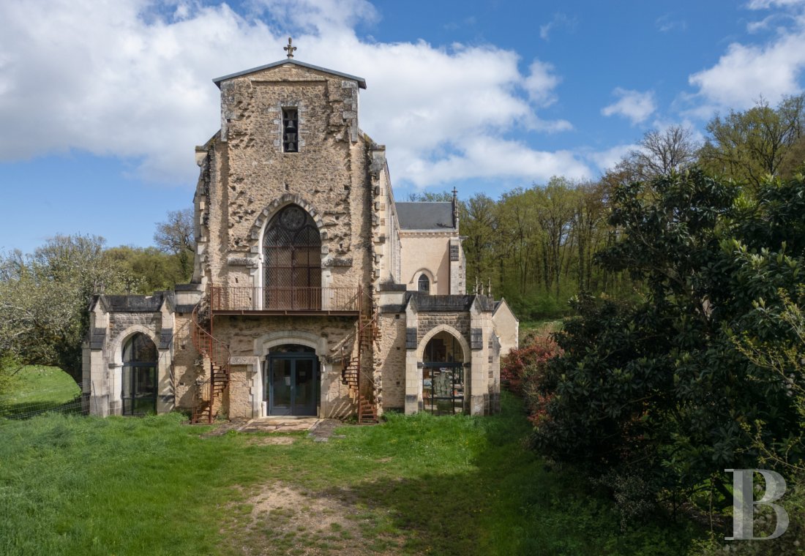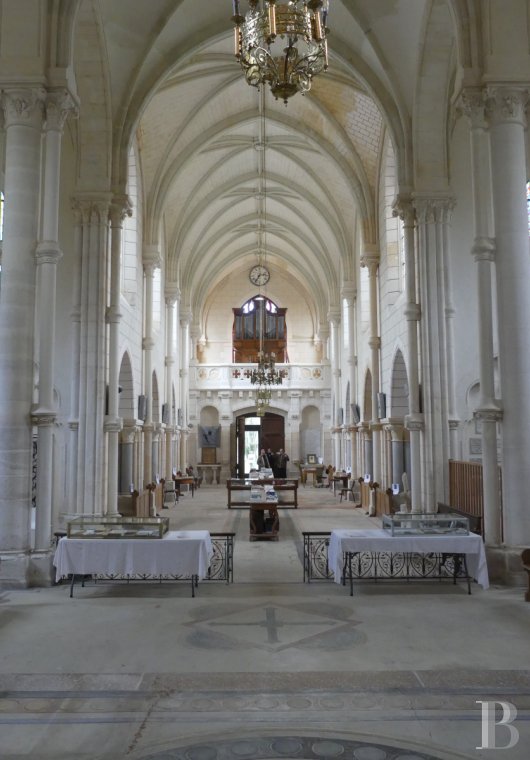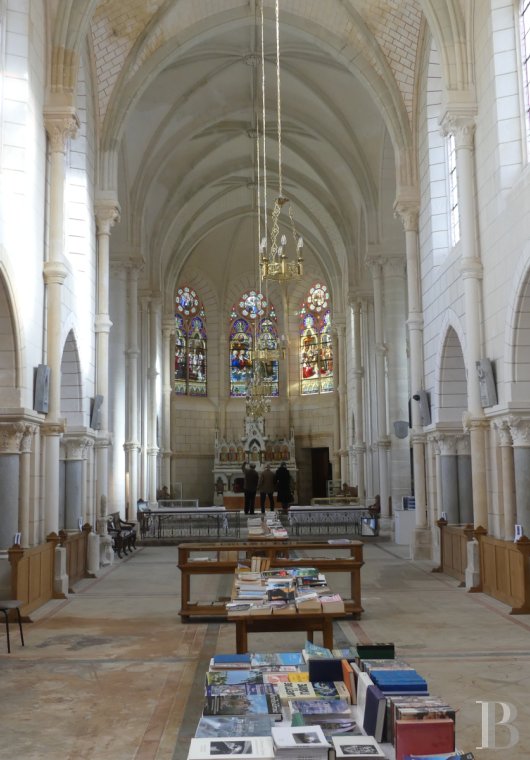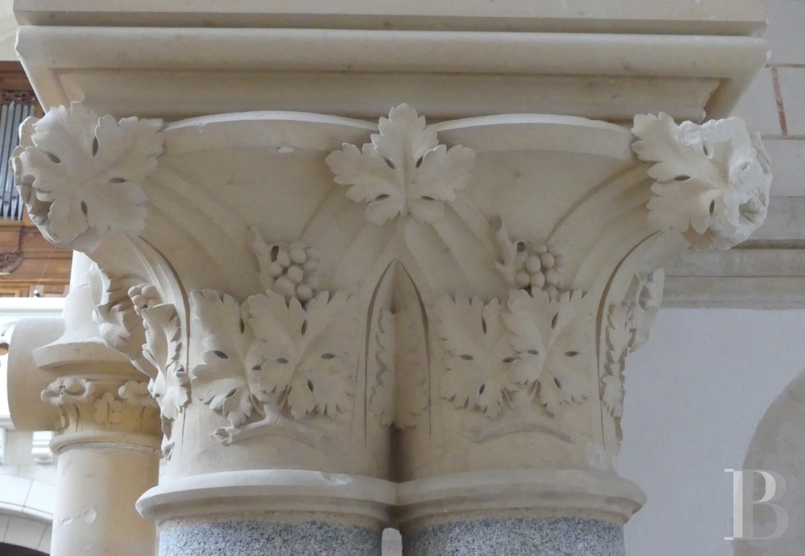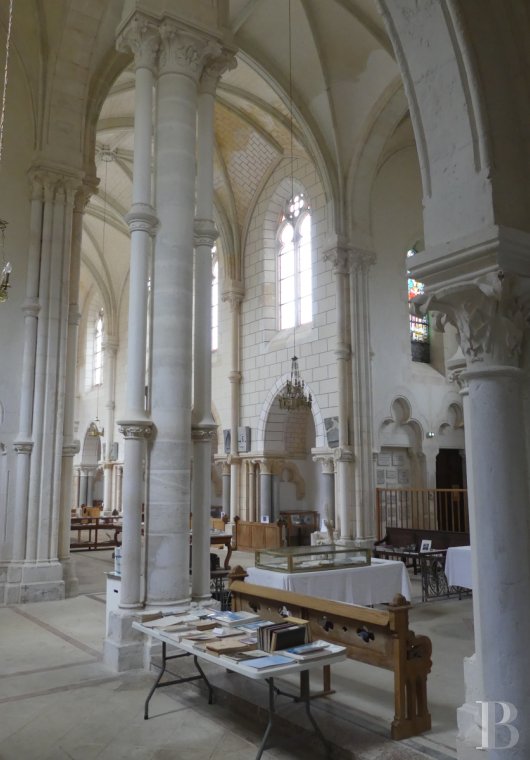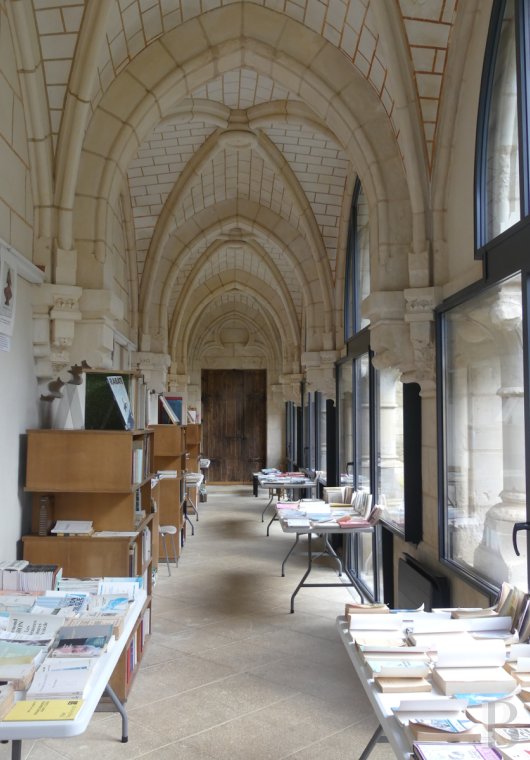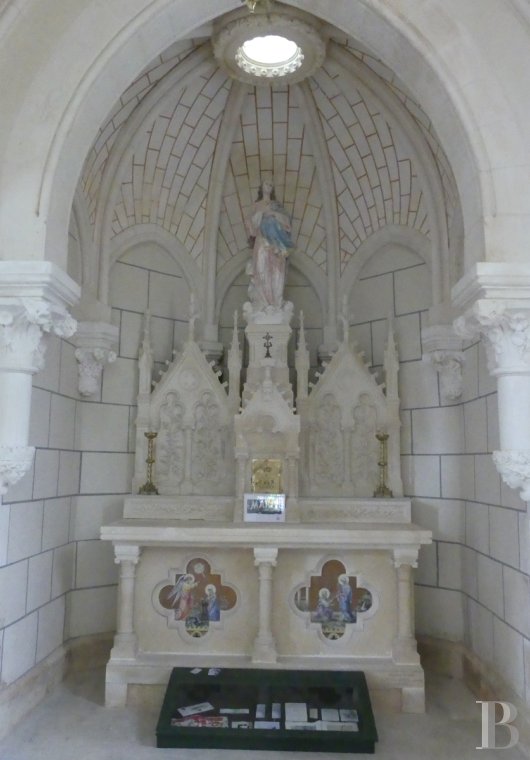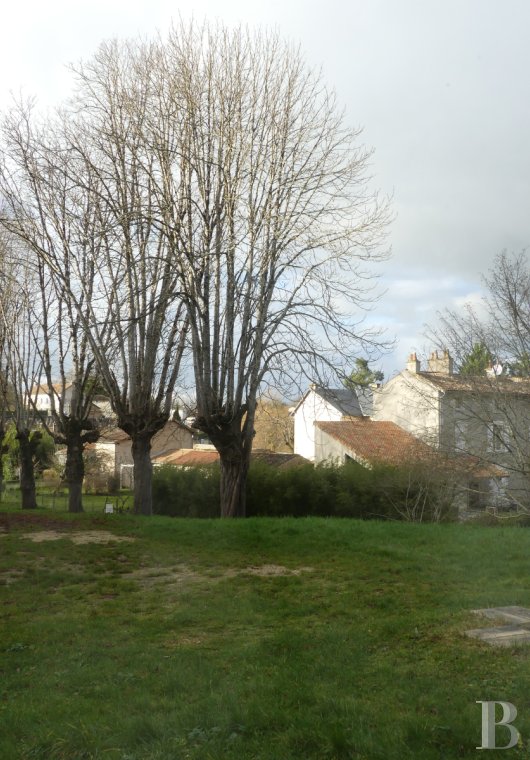in a village 15 minutes from Poitiers

Location
The Poitou region is renowned for its gentle way of life and features many outstanding historic sites well worth a visit. Poitiers is a dynamic university town just 25 minutes away. Along with museums and contemporary art sites, the city also boasts a national theatre. The nearby Futuroscope site combines both entertainment and economic activity, with a range of companies headquartered there.
The property is located in a village close to the N10 trunk road. Poitiers TGV high-speed train station offers services connecting to Paris in 1 hour 10 minutes, Charles-de-Gaulle airport in 2 hours 30 minutes and Bordeaux in 1 hour. Poitiers Biard airport serves London, Manchester and Lyon.
Description
Built of rendered limestone between 1884 and 1889, the church reflects the Medieval Revival architecture and other eclectic elements of a period marked by the influence of Viollet-le-Duc. It has a groundplan in the form of a Latin cross with a single nave.
Its bell tower-porch, designed by the architect Alcide Boutaud, has an unfinished facade, known as a “bonding facade”, which lends it an almost Romanesque style, even though the structure adopts Gothic architectural references.
Two metal spiral staircases flank the entrance and lead up to a balcony, where a large pointed-arch opening with double-glazing provides access to a fully restored organ. On either side of the nave, large galleries form a cloister which links the doorways to the chapels. Their entrances are embellished by two pointed arches and two attached pilasters. These galleries have been double-glazed and fitted with new-generation radiators.
The entire basilica, including the sacristy, was included in the French National Heritage List by decree on 4 January 2011.
The church
Crossing the porch, the nave comes into view, punctuated by windowless side chapels accessed through pointed archways. Attached columns are topped by capitals with different plant motifs. A ribbed vault lets the light flood into the entire building. The projecting double transept has two chapels at its ends. In the choir, a Carrara marble altar, which has also been restored, is adorned with paintings on a gold ground. Under the altar stone, a wax tomb effigy of Saint Benoît-Joseph Labre is displayed in a glass case. Above, three stained glass windows by Georges Claudius Lavergne depict episodes from the life of the saint. They are now covered by protective glass on the outside.
A space with all conveniences has been created in the former sacristy. A large opening faces the garden. Ceiling heights range from around 3.80 m to 5.75 m, and the roof above has been insulated.
The church is equipped with all modern amenities, including brand new electrical wiring and internet access. The timber frame, roofs and window frames have all been entirely renovated. The building is protected by a lightning rod.
The grounds
The grounds are planted with a number of large trees which surround a vast lawned area.
Our opinion
A church given the status of a basilica, bearing witness to a chapter in the history of Catholicism in the Poitou region. Rescued from the ravages of time and completely renovated, the venerable building is luminous and bathed in a silence protected by its vast wooded grounds. Now that it has been deconsecrated, this extraordinary building can be used for a wide range of purposes, making the most of its exceptional volumes in an atmosphere of great solemnity.
Reference 856306
| Land registry surface area | 5123 m2 |
| Main building surface area | 610 m2 |
| Number of bedrooms | 1 |
NB: The above information is not only the result of our visit to the property; it is also based on information provided by the current owner. It is by no means comprehensive or strictly accurate especially where surface areas and construction dates are concerned. We cannot, therefore, be held liable for any misrepresentation.

