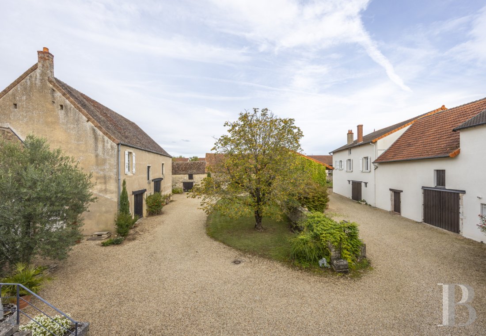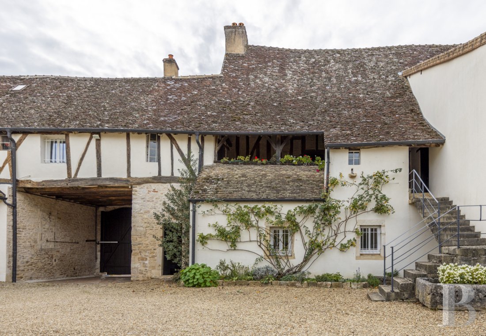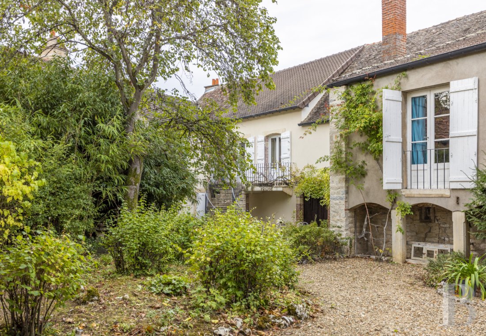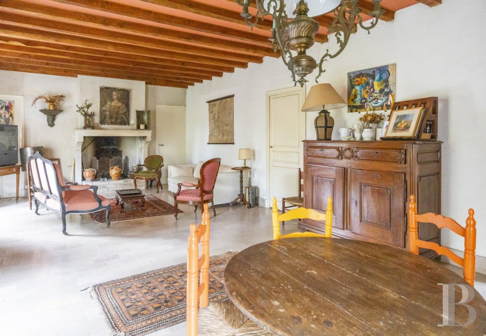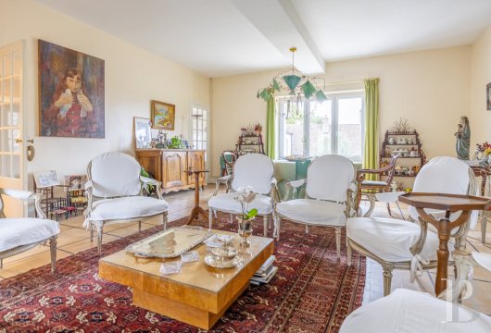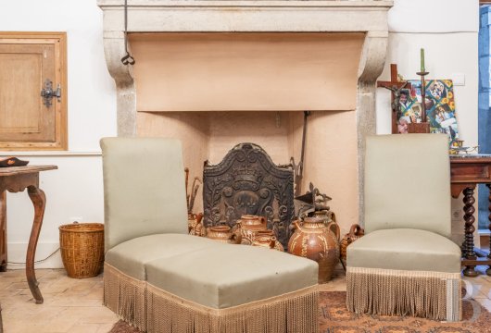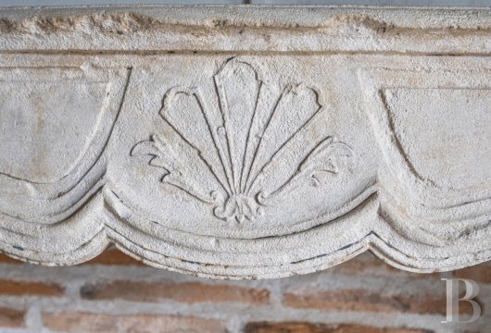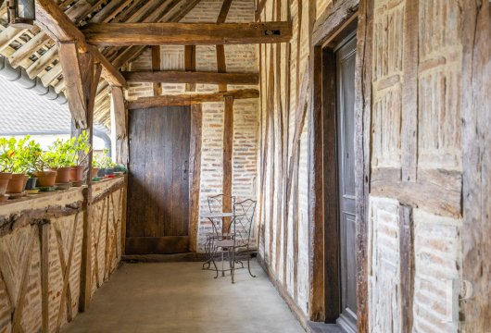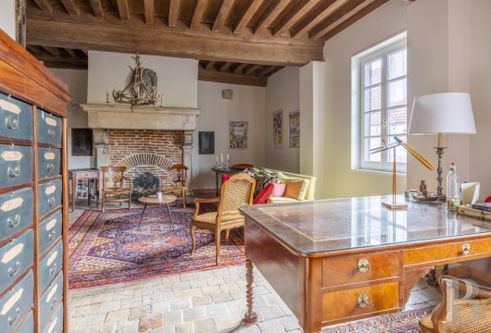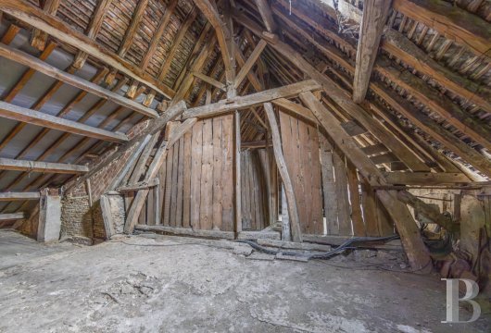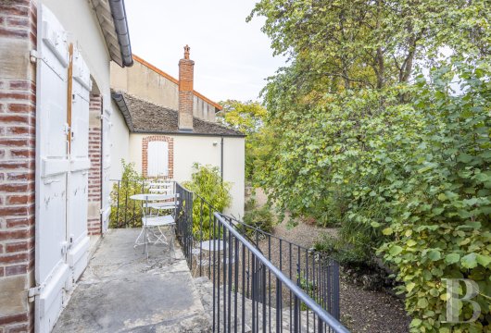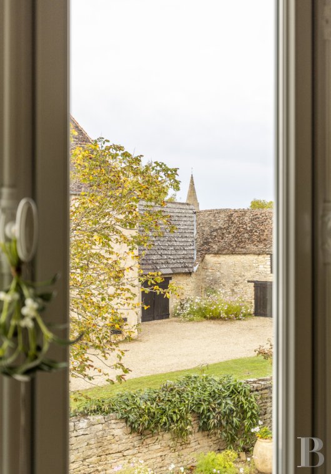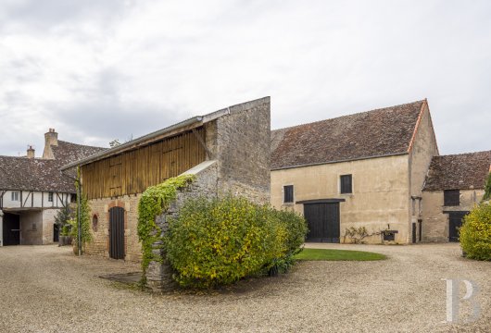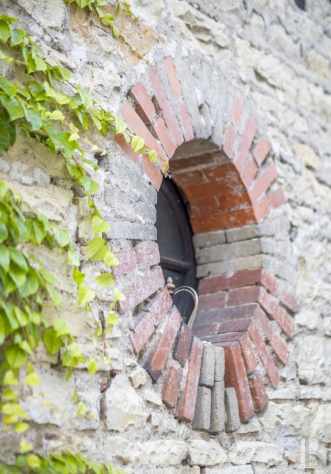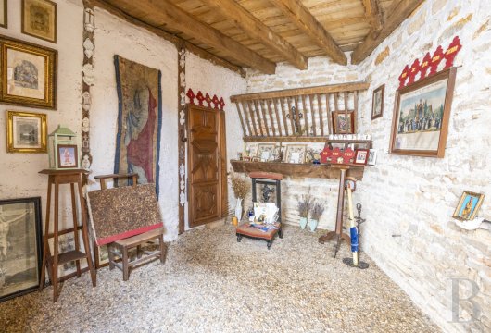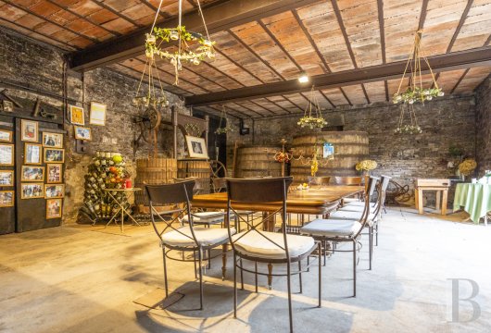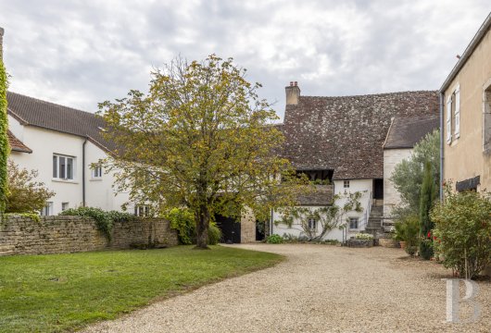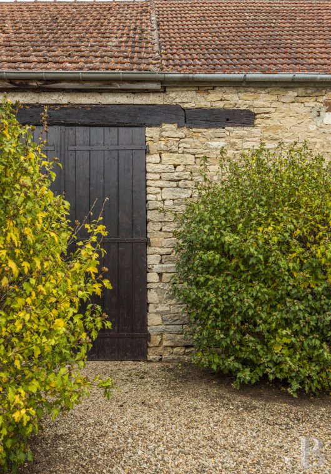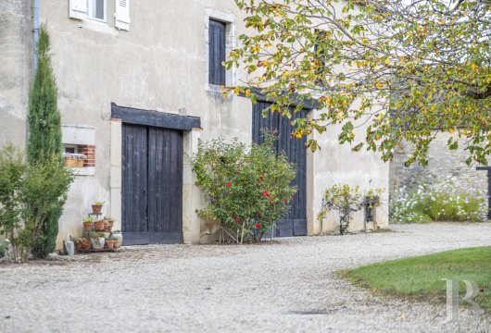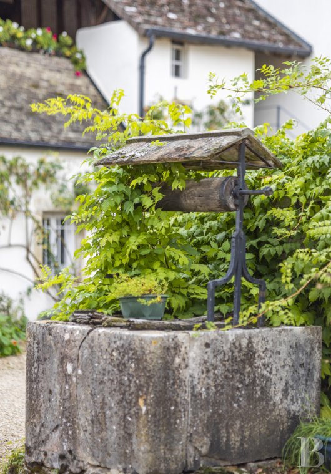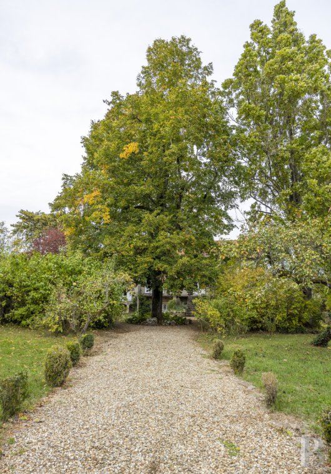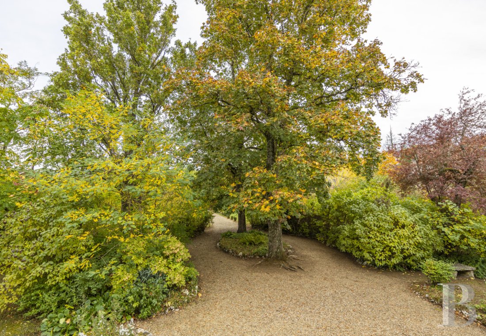partly dating back to the 17th and 18th centuries

Location
The property is located halfway between Beaune and Chalon-sur-Saône, a 15-minute drive away. By car, Lyon can be reached in 1 h 30, Paris in 3 h 30 and Geneva in 2 h 30. The complex is located in a typical Burgundy village, with all the shops and services required for day-to-day life. Two rivers run through the village, which is close to woodlands and footpaths ideal for exploring the surrounding area. Nearby, a listed late 18th-century chateau is open to visitors during the peak season.
Description
Probably dating back to the 17th century, the oldest building on the east side of the street has half-timbered walls and features a covered gallery on the courtyard side. Continuing southwards, there is an 18th-century building with the entrance porch to the courtyard, linking it to the 17th-century house.
To the north are a small house, known as the "steward's house", and a more recent abutting barn. Also extending to the north, almost closing off the courtyard to the east, there are a number of old barns and sheds, as well as other outbuildings, used for agricultural purposes.
Former stables, converted into a hay store, stand in the middle of the courtyard. The grounds, covering an area of around 2,300 m², are accessed via a track between these buildings to the north and the residential buildings to the south and east.
To the south, along an east-west axis that closes off the complex, a house built in the 1920s links up with the 18th-century building to the east, which has a facade on the street side.
The 17th century building
Typical of the architectural style of the period, it has stone walls on the ground floor and half-timbered walls on the first floor.
On the street side, the overhanging eaves are held in place by very regular horizontal beams. The facade has seven openings, two of which are doors on the first level and four windows on the second. A semi-circular porch, with a double-leaf door, provides access to the courtyard. Swallows have made their nests against the beams of the passageway.
On the courtyard side, access to the first floor of the building is via an outdoor stone staircase leading to a covered brick and timber-framed gallery. There is a well with stone coping at the foot of the staircase. Finally, on the ground floor, a door opens into an independent flat.
The ground floor
On the courtyard side, a door leads into a vaulted stone hallway serving a flat with a living room, bedroom, kitchen and bathroom. The living room features a floor of rectangular earthenware tiles, two windows on the street side and a Burgundy stone fireplace. The bedroom has a window on the courtyard side and a modern oak floor.
The upstairs
Access to the upper floor is from the gallery. On one side, a door opens into a vast room currently used as an office. Illuminated by two windows, it features a large Burgundy fireplace with a hearth clad in ceramic tiles, earthenware tile flooring and a French beamed ceiling. On one side of the staircase, a door leads to a flat comprising an entrance hall, a bedroom, a living room and a storage space. The flat will require some refurbishment work. The floor of the living room is laid with rectangular earthenware tiles, and the floors of the entrance hall and bedroom are of pine.
The steward’s house
Accessed from the courtyard, this building abuts the 17th-century house on one side. Probably dating from the 18th century, it comprises a ground floor and an attic. The facade is simple and evenly punctuated with stone-framed windows. The entrance door is topped by a transom. Light pours in through three openings, one of which is a French window. There is a barn on one side of the building, topped by a hayloft, which can also be accessed from indoors.
The ground floor
The entrance to the house leads into the kitchen, which has remained unchanged since the 1950s, like the other parts of the house. The entire building is in need of interior refurbishment. On the north wall, there is a fireplace containing an old wood-burning cooker and. under the window to the south, a stone sink. There are three rooms in a row to one side of the ground floor. Finally, a passageway leads first to a staircase and a bathroom with a toilet dating from the same period as the kitchen and its fixtures and fittings, and then out to the barn. The ground floor is laid with old rectangular earthenware tiles.
The upstairs
A wooden staircase leads to a landing serving a bedroom with a black marble fireplace and pitch pine flooring, as well as the various lofts in the upper part of the building, above the house and the barn.
The summer house
Bordering the southern part of the courtyard, the summer house was built in the 1920s on top of the former winery. The north facade has six openings, one of which is a large barn door. The south facade features a balcony with three French windows accessed via an approach stair from the garden. Finally, three windows on the upper level provide natural light for the attic.
The ground floor
The former winery is accessed via a double-leaf barn door, or via a nearby kitchen. The floor is of Burgundy stone and concrete. A door provides access to two rooms: one with an old fireplace opening onto the southern facade of the house; the other, which was probably used to store bottles, has been converted into a bar.
The upstairs
Access to the second level is via the outdoor staircase, through one of the French windows. This level has a Burgundy stone floor and exposed roof beams. A large kitchen, fitted with period materials including terracotta floor tiles, can be accessed directly from a sitting room with a Burgundy-style fireplace, or via a corridor. This leads also to a bathroom with double washbasin, bath and shower, as well as a separate lavatory. Continuing through, there are two bedrooms.
At the end of the corridor, there is the access to the unfinished attic, as well as to a bedroom with an old fireplace that connects to a second bedroom further down, reached by a flight of four steps.
The 18th century house
Following on from the summer house, this building has three facades: one to the south with a stone staircase leading from the balcony to the garden; another to the north with two adjoining sheds on the ground floor; and a third elevation facing the street to the west. This classical-style frontage features two doors and three stone-framed windows on the first floor. The rooms on the upper level are illuminated by six windows, two of which are brick-framed French windows: one with a balcony, the other with a guardrail.
The ground floor
From the courtyard, there is access to two storage rooms and a door to an office that connects to the upstairs flat. This has recently been refurbished; however, the yellow and black cement tiled floor has been retained. Two flats on the street side are currently let. Each includes a living room, bedroom, kitchen and shower room.
The upstairs
Access is via either the office or the outdoor staircase on the south facade. A passageway with a 1950s mosaic floor, accessed via the south entrance and extending into a corridor, leads to all the rooms on the first floor. On one side, there is a sitting room and, at the end of the corridor, there is a recently fitted kitchen with a white ceramic tile floor, as well as access to the staircase leading to the ground floor on the courtyard side. On the other side, there are four bedrooms in a row overlooking the street, with two bathrooms at the end of the corridor. Most of the floors are of old earthenware tiles.
The barns
At the back of the courtyard, to the north and east, there is a complex of seven barns and sheds containing hay lofts. Their earthen floors cover an area of approx. 273 m².
The stables
Situated in the centre of the courtyard, the stone building with brick door surrounds and single-pitch roof houses two stables. Upstairs, a hayloft has been fitted out with wooden partitions. Two round "oeil de boeuf" windows add a touch of originality to the main facade.
The garden
The grounds include an apple and plum orchard, a shady leisure area with lime and ash trees close to the summer house, and a bamboo grove with benches near the 18th-century house. They extend to the east and south of these buildings. From there, a driveway leads off the property, providing quick access to the village centre.
A large part of the grounds is zoned for building.
Our opinion
An emblematic estate in Burgundy, combining the authenticity of historic buildings with the practical features of post-war modern architecture. Quietly secluded from the outside world by their layout around a central courtyard, the various buildings and outbuildings offer numerous development possibilities for the future inhabitants of the property. These include the creation of a hospitality complex or the development of a residential scheme. A large family could also find a warm and welcoming home in a convenient location just a few hours from the capital.
Reference 990182
| Land registry surface area | 5212 m2 |
| Main building surface area | 600 m2 |
| Number of bedrooms | 10 |
| Outbuilding surface area | 300 m2 |
NB: The above information is not only the result of our visit to the property; it is also based on information provided by the current owner. It is by no means comprehensive or strictly accurate especially where surface areas and construction dates are concerned. We cannot, therefore, be held liable for any misrepresentation.

