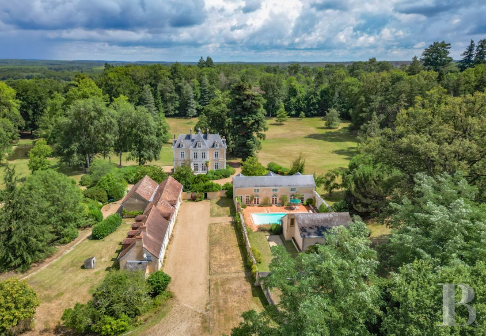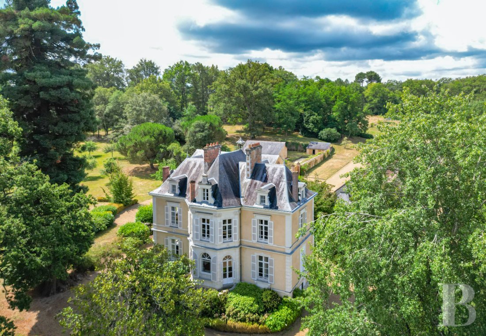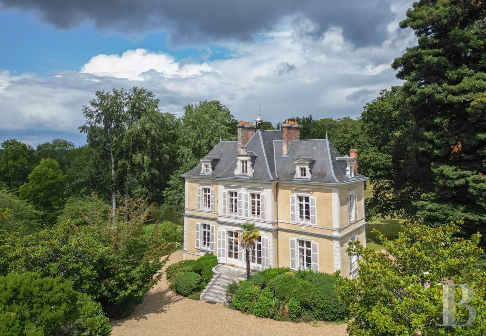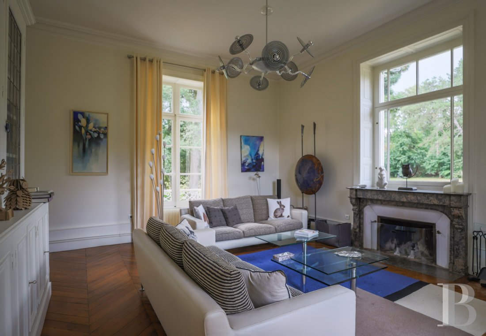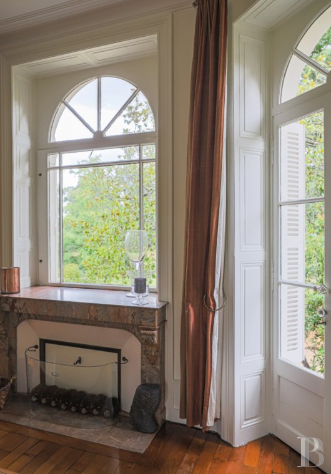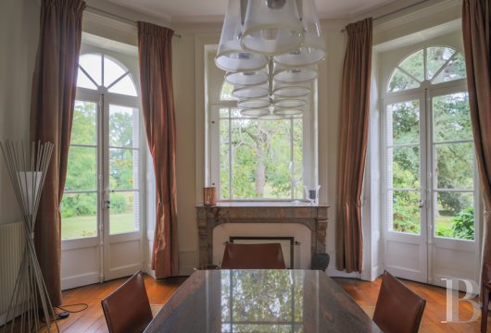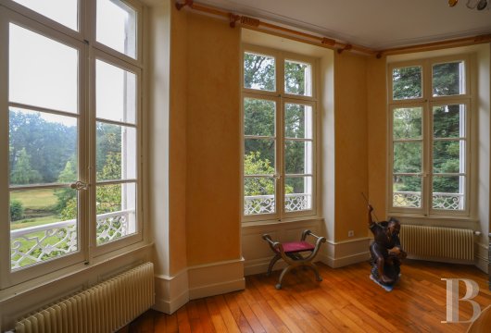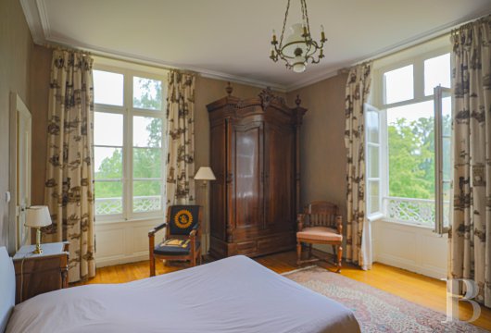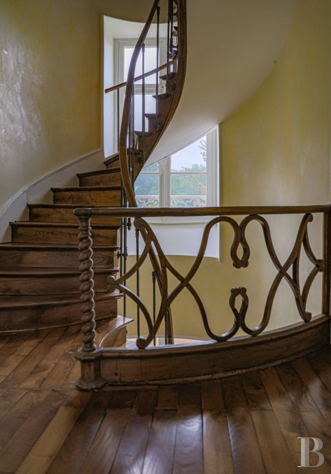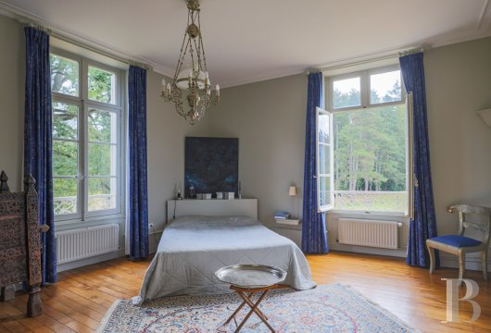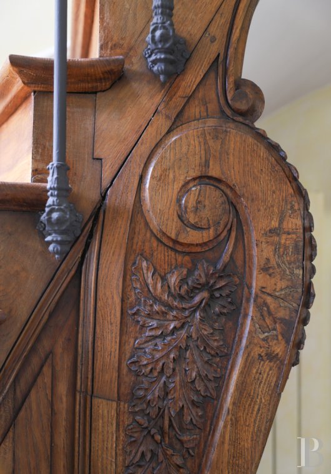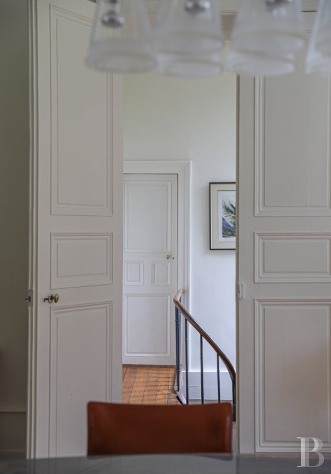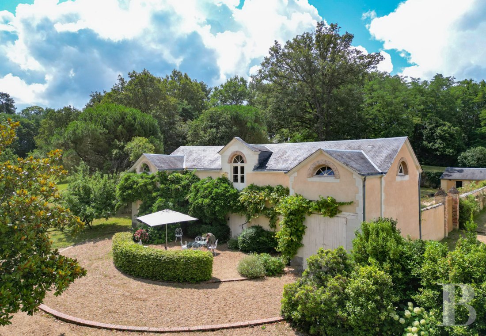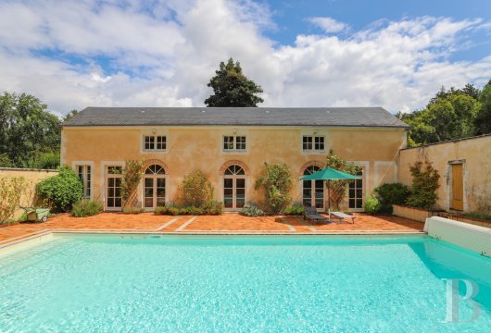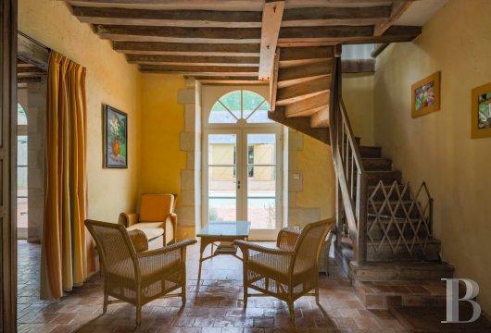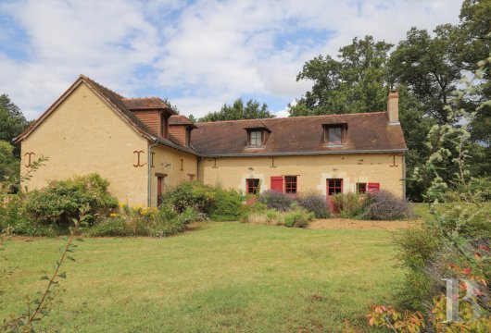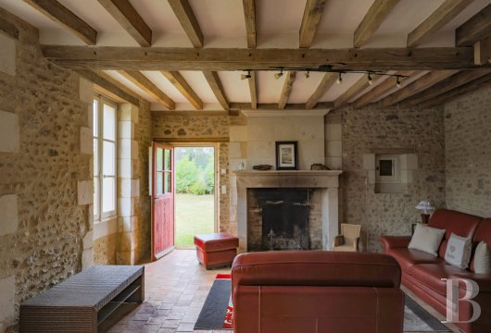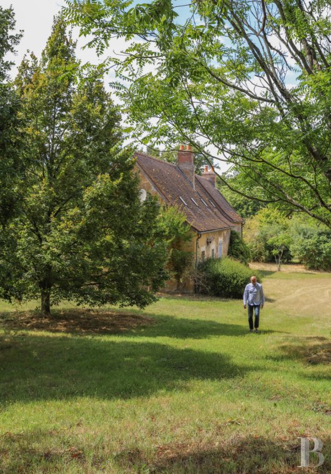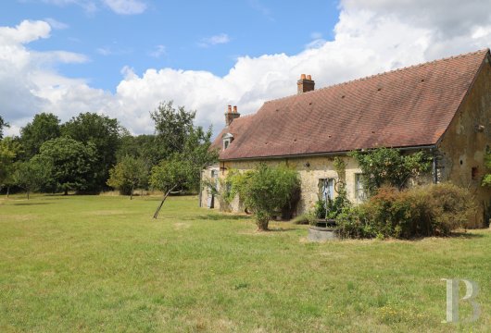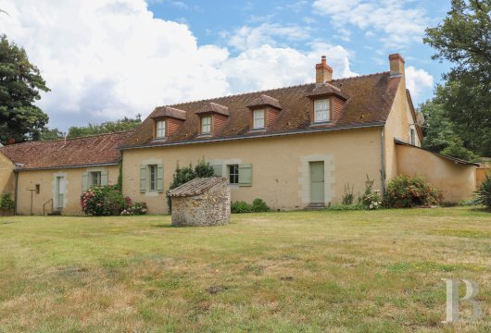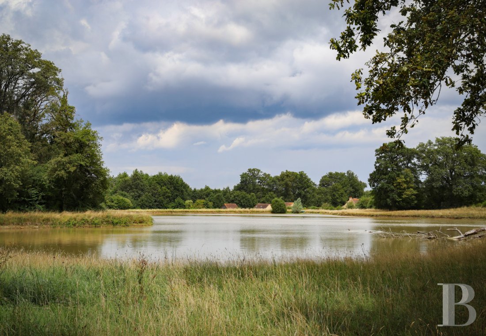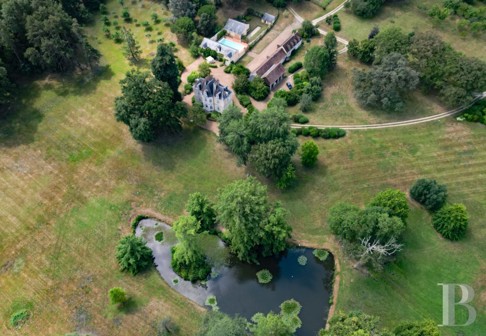outbuildings, orangery and swimming pool in Anjou

Location
The estate is located in the Maine-et-Loire department.
Paris is less than 3 hours away, Angers and Saumur less than 45 minutes, and Le Mans and Tours around 1 hour away. There is a TGV connection to Paris from Angers, Le Mans and Tours. All the main shops and services are 10 minutes away and access to the A11 motorway is less than 25 minutes by car.
Description
The main house
It dates back to the 19th century. Built of rubble stone covered with lime plaster, it is four storeys high, which include a basement and an attic. On the front facade, the central bay, which is reached by a staircase, protrudes slightly. On the back facade, there is a similar protruding bay, which is three-sided this time, again with a staircase leading up to it. The house has a four-sided slate roof, intersected at right angles, with dormer windows and a bell tower at the front. The central bays, roof dormers, cornices, quoins and window surrounds are made from tuffeau stone.
The basement
Here we find the service kitchen, the laundry room, a room used for storage, the linen room, the boiler room and two cellars measuring around 10 m² each. The outside can be directly accessed from the kitchen and linen room.
The ground floor
From the front porch, a hallway is accessed via a French window, which leads to a living room, a dining room and a kitchen with a utility room. Large windows provide beautiful lighting in all these rooms which have views of the grounds and surrounding gardens. There are terracotta tiles on the floor in the hallway and parquet flooring in the other rooms. All of the rooms have marble fireplaces. From the dining room, two French windows provide access to the back steps, whose top step forms a terrace. The kitchen is linked to the dining room and utility room via a hallway. The staircase going down to the basement leads off from this hallway. A single-flight quarter-turn wooden staircase leads to the upper floors from the entrance hall. It is decorated with a wooden scroll and foliage. There is a toilet below.
The first floor
The landing leads to two bedrooms and a study. Each bedroom has an en suite bathroom, toilet and one has a wardrobe. There are parquet floors throughout and marble fireplaces in all three rooms.
The second floor
The landing leads to three bedrooms on the top floor, two of which have toilets. There is also a bathroom and a sitting room with a ceiling that reaches the full ridge height of the roof and which has exposed beams.
The orangery
Located in front of the main house to the south, it is made up of a central body flanked by two side wings. It is two storeys’ high, one of which is attic, and has a slate gable roof. The main building roof has a central dormer window. The window and roof dormer surrounds, quoins and cornices are made from tuffeau stone. At the back of the house there is a fully enclosed area featuring a 14 m x 5 m swimming pool with a large terrace. There are two games rooms measuring approximately 30 and 45 m² in the former wine press. The space also includes the swimming pool equipment room (approx. 18 m²), two garden sheds and a former ice house, which is now used as a cellar.
The ground floor
An entrance hall leads to a dining room on one side and a kitchen on the other. French windows open directly outside from every room in the main building. The kitchen is extended by a hallway that leads to a shower room with a toilet. The staircase to the first floor is in the entrance hall. All of the ceilings are in French style and the floors are paved with terracotta tiles. Finally, one of the two side wings has been fitted with a utility room and the other with a cold room and storage space for the pool furniture.
The upstairs
The attic level has an upstairs lounge, two spare bedrooms, a sauna with a shower room and 10 m² of attic space. The living room has exposed beams and the floor is covered in terracotta tiles or sea rush.
The caretaker's house
Located to the west of the main facade of the main house, it has approximately 150 m² living space, which is extended by a barn with another barn adjoining it. There is space to park four vehicles there. Built out of rubble stone with lime plaster, the house is two storeys' high, one of which is in the attic space. Like the barns, it has a tiled gable roof with dormer windows at the front. There is an old bread oven against the west gable and all the window frames are made from tuffeau stone. On the ground floor, a kitchen is connected to a lounge that leads to a hallway. This hallway leads to the toilets, a bedroom with a shower room and toilet, a second shower room with a toilet and a utility room, which follows on to a large dressing room with a washbasin. The living room is heated by a fireplace insert. The staircase to the first floor leads up from the hallway. On the second floor two adjoining bedrooms, a shower room and a toilet are accessed from the landing. Finally, two other rooms, which are only accessible from the adjoining barn, have been converted on this attic floor.
The outbuildings
Near the gatekeeper's house and close to the vegetable garden and hen house, a shed and a workshop have been built to store the equipment to maintain the estate.
The first two annex houses
To the north of the estate, they each measure approximately 150 m² and adjoin two closed barns used as a shed and garage. The buildings are built out of rubble stone with lime plaster and have tiled gable roofs, one of which has dormer windows. The houses are both two storeys’ high, with one storey under the roof. The window surrounds, quoins, cornices and dormer window surrounds are made out of tuffeau stone. The ground floor of the first house contains a kitchen and a utility room, a dining room, a lounge, a bathroom, a toilet and a boiler room. In the attic space there are two bedrooms, a bathroom and a toilet. The ground floor of the second house has a kitchen, living room, bedroom, bathroom, two toilets and a utility room. The attic floor has a bedroom with a shower room and toilet, a dormitory, a bathroom and a toilet.
The third annex house
In the south of the estate, it spans approximately 150 m² and has a closed barn and two other small buildings used as sheds next to it. All buildings are built out of rubble stone with lime plaster and have tiled gable roofs, with a dormer window on the front of the house. The house is two storeys’ high, with one storey under the roof. The window surrounds, quoins, cornices and dormer window surrounds are made out of tuffeau stone. The ground floor has a kitchen and a utility room, a lounge with a fireplace, a bedroom with a tuffeau stone fireplace, a shower room, a toilet and a laundry room. Upstairs, the landing leads to a bedroom, a dormitory and a toilet.
The grounds and forest
98 hectares and 88 ares of the 133 hectares belonging to the estate are under a simple management plan. Drawn up in 2017, the plan was approved on 21 November 2017. It runs until 20 November 2032. Of these 98 hectares and 88 ares, around 49 hectares were affected by the fire in the region in the summer of 2022. The forest stands around the estate are as follows:
- mature resinous forest: 2 hectares, 50 ares (maritime pine, laricio pine, Douglas fir);
- mature deciduous forest: 15 hectares, 67 ares (mainly oak and the remainder chestnut);
- mixed species: 5 hectares, 87 ares (oak, chestnut, Scots and maritime pine, Douglas fir);
- resinous plantlings: 72 ares (Corsican pine);
- deciduous plantlings: 7 hectares, 14 ares (natural regeneration of oak trees and American red oak tree plantlings);
- coppice: 10 hectares, 91 ares (chestnut, locust and various hardwood trees);
- burnt plots: 49 hectares, 10 ares (maritime pine forest and, to a lesser extent, chestnut coppice). These plots will have to be reforested within three years, with the possibility of introducing a 'low-carbon label' contract.
The rest of the estate is divided between the grounds, with its remarkable trees and varied species, the gardens and vegetable plots surrounding the various buildings (11 hectares, 8 ares), and the meadows and crops (26 hectares, 3 ares), most of which are classified as grounds for recreational use. The ponds cover an area of 4 hectares, 54 ares. A rainwater recovery system has been installed to automatically water the gardens and vegetable patch near the main house. Five wells have also been dug on the property. Finally, the estate is covered by a 2022/2023 hunting plan for 450 hectares, which also extends to the neighbouring properties, for a total of five roe deer, one stag and one young deer.
Our opinion
A huge estate and an emblematic 19th century property, just a few hours from the capital. Made up of a vast manor house and its outbuildings, the buildings, which are hidden from view, dominate the Anjou countryside. The various houses have all been tastefully and simply restored. From the main house to the orangery, stone, tuffeau and slate combine, creating a timeless, rustic, refined decor.
The complex, which is well-maintained and harmonious, promises to deliver rest and comfort to its occupants and visitors alike. Management of the forest park will bring benefits and encourage protection of a remarkable natural area.
3 700 000 €
Fees at the Vendor’s expense
Reference 688882
| Land registry surface area | 133 ha |
| Main building surface area | 350 m2 |
| Number of bedrooms | 7 |
| Outbuilding surface area | 800 m2 |
NB: The above information is not only the result of our visit to the property; it is also based on information provided by the current owner. It is by no means comprehensive or strictly accurate especially where surface areas and construction dates are concerned. We cannot, therefore, be held liable for any misrepresentation.

