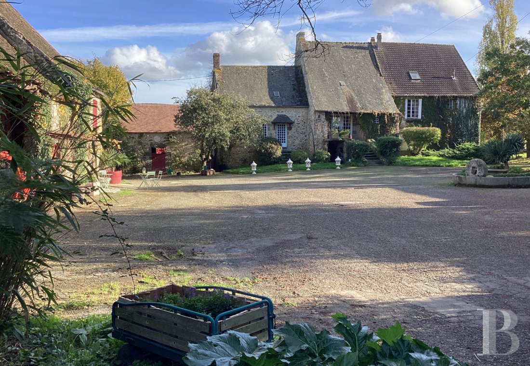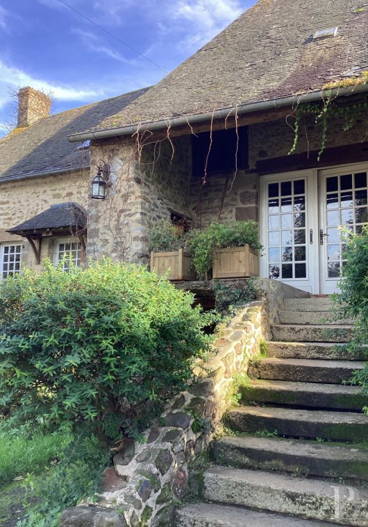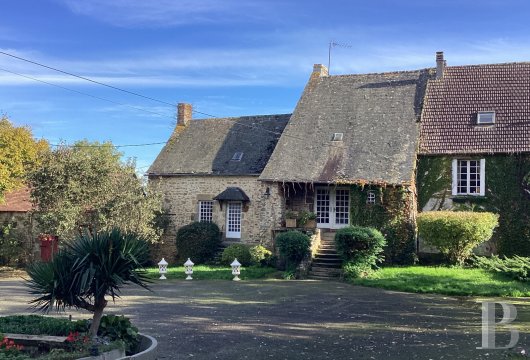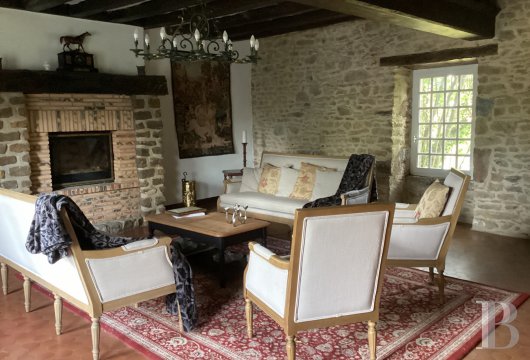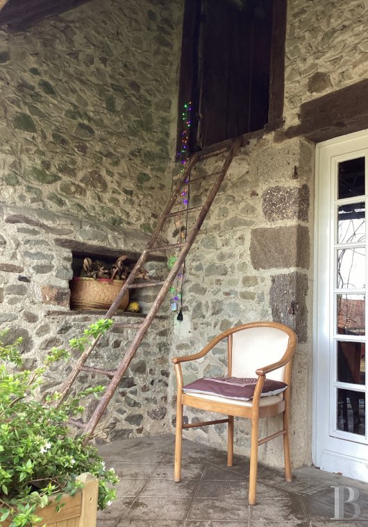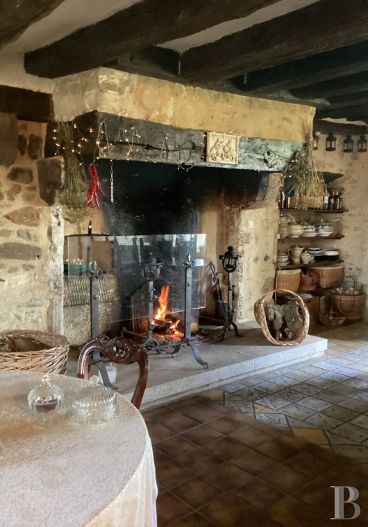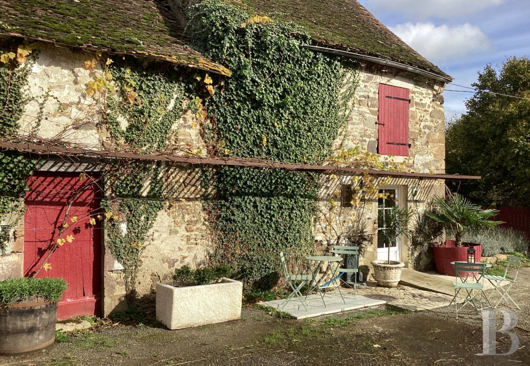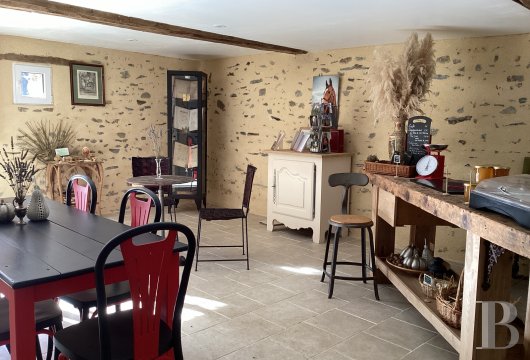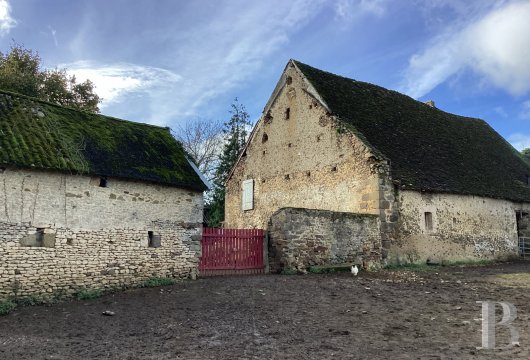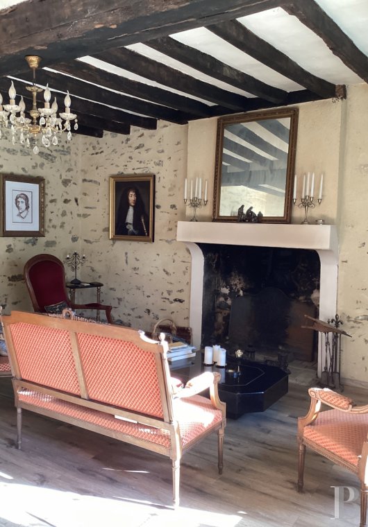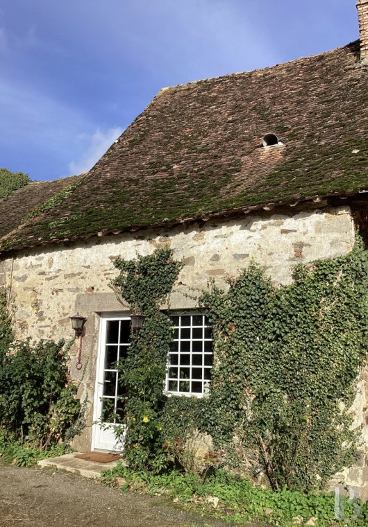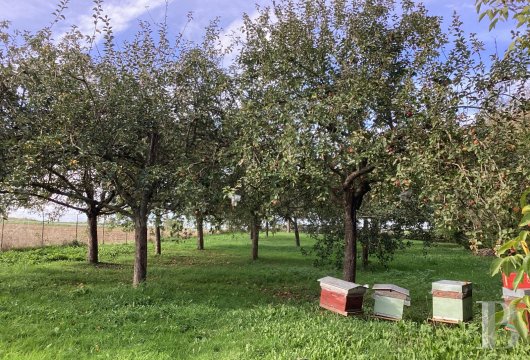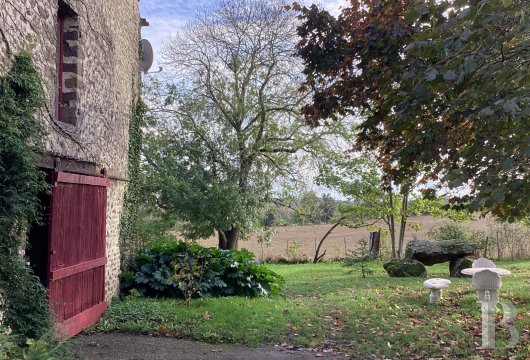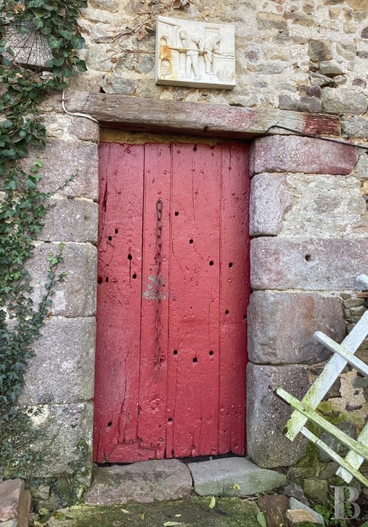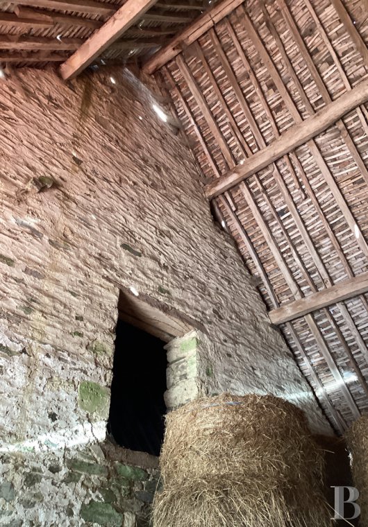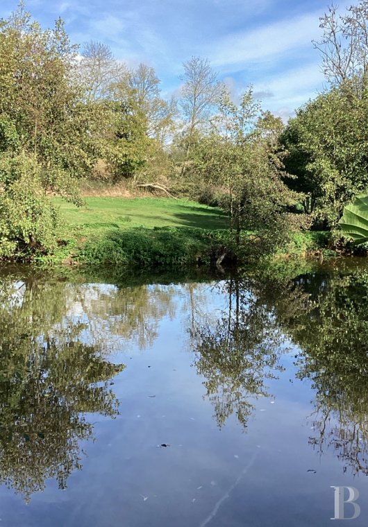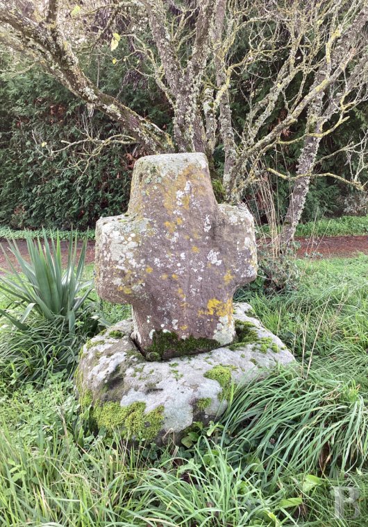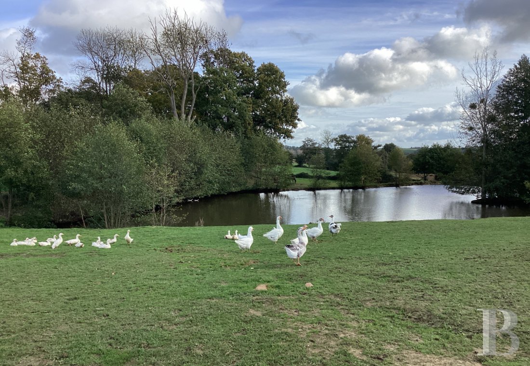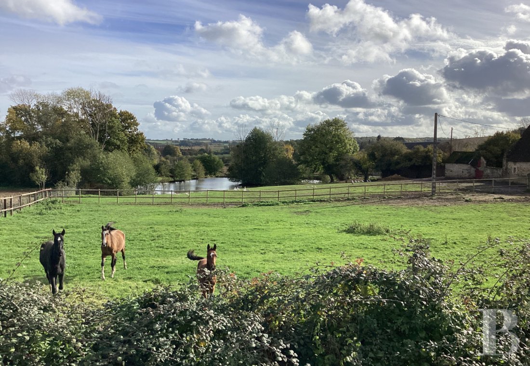a 15th century feudal manor house, its outbuildings and its pond

Location
The estate is located in the Alpes Mancelles hills, south of the Normandy-Maine Regional Park. The countryside includes fields and hedgerows and is popular for outdoor sports like hiking, mountain biking, horse riding, fishing and kayaking. A village with all essential shops and services is 1.5 km away. The historic towns of Fresnay-sur-Sarthe, Saint-Léonard-des-Bois and Saint-Céneri-le-Gérei are less than ten kilometres away.
Paris is 245 km from the property via the A28 motorway, and 55 minutes by TGV from Le Mans station, which can be reached by car in 45 minutes. The property is located 25 minutes from Alençon and 10 minutes from a regional TER railway station.
Description
The manor house
With a rectangular plan and facing north-south, this was originally a tall building set against a lower building to the east. Built of coursed rubble Roussard sandstone, its roof is slate on one side with one part in interlocking tiles. The southern side of the roof is clad with traditional local tiles. The manor house, with its different levels, is built on two cellars and is accessed by a stone staircase. The stoop is currently used as small terrace.
The ground floor
The entrance leads directly into the large living room with its kitchen and monumental fireplace. Windows on either side provide abundant light. On one side, a few steps lead down to the sitting room and its fireplace with insert. The walls are exposed stone, pointed with lime. Beamed ceilings complement tiled floors. On the other side of the entrance, a few steps provide access to two bedrooms, a toilet and a shower room.
The first floor
At the end of the corridor, a staircase leads to the first floor with its parquet floor landing serving two bedrooms, a shower room and a toilet. A few exposed beams and timbers in the walls structure the spaces.
The cellar
Two cellars are accessed from outdoors. They are vaulted, one opens to the north and the other to the south. From the west gable, a double door opens onto a large shed which is partly used as a boiler room.
The outbuildings
At right angles to the residence, a long outbuilding of coursed rubble masonry and topped with a gable roof clad with local tiles marks the end of the property to the north-east. It is topped by high roofs, exposed beams and attics with potential for conversion. The saddlery, a horse stall, a small house, a barn and the shop follow one after another. Opposite, a smaller building houses various sheds and garages. To the east of the residence, small independent buildings of rubble masonry and topped with gable roofs serve as sheep barn and henhouse. They face the nearby pastures so that the animals can move freely to and from the pond. The whole area is enclosed by wooden fences.
The saddlery
This is located at the entrance to the property and next to the stable.
The horse box 1
This is accessed from the meadow.
The cottage
Recently renovated, it comprises two rooms, a living room with a fireplace and a bedroom with a newly installed pellet stove. The walls are exposed stone and lime plastered. The ceilings are beamed and the floor is laminated wood. There is a shower room next to the bedroom.
The barn
This space features high roofs, with access to hayloft areas on both sides.
The reception building
Recently renovated, it houses a workshop for processing the products which are offered for sale or to passing guests, who can also eat on the premises. The walls are exposed stone and lime plastered. The building could easily be converted into a gîte or a small house independent of the residence. The attic above has potential for conversion.
The sheepfold
The roof of the building has recently been renovated.
The chicken coop
The stables
The outdoor horse shelter is open, topped by two brick pillars.
The kennel
The bread oven
The old bakehouse has been fitted out with a summer kitchen.
The stable
The carport
The garden and meadows
To the south of the residence, the ornamental garden and its dolmen overlook the surrounding countryside. The pathway leading to the site is framed by two small meadows, one has an orchard with beehives, the other a raised vegetable plot. The pastures are enclosed and are home to horses, goats and poultry. Non-adjacent meadows, one of which overlooks the Sarthe, could be rented out. They would extend the agricultural areas for organic grazing and fodder to almost 10 hectares.
The two ponds
They are full of fish such as sturgeon, carp, tench and roach.
Our opinion
The property has dominated the Alpes Mancelles hills since the distant Middle Ages. Over the centuries, the feudal stronghold lost its defensive vocation and became a charming holiday residence. Many historical elements are still in sight, they testify to the rich history of the place since its foundation. The spacious property can also be transformed into a working farm (as it used to be). The numerous outbuildings also make it possible to offer accommodation and catering in an authentic and rural setting. An estate with multiple and promising perspectives, easily accessed from the capital, to experience the Sarthe pasturelands to the rhythm of harvests and seasons.
395 000 €
Fees at the Vendor’s expense
Reference 406623
| Land registry surface area | 17677 m2 |
| Main building surface area | 170 m2 |
| Number of bedrooms | 5 |
| Outbuilding surface area | 493 m2 |
| including refurbished area | 100.50 m2 |
NB: The above information is not only the result of our visit to the property; it is also based on information provided by the current owner. It is by no means comprehensive or strictly accurate especially where surface areas and construction dates are concerned. We cannot, therefore, be held liable for any misrepresentation.

