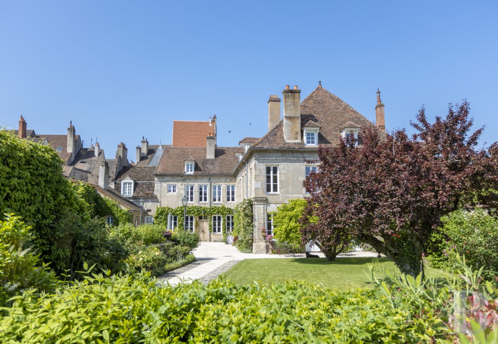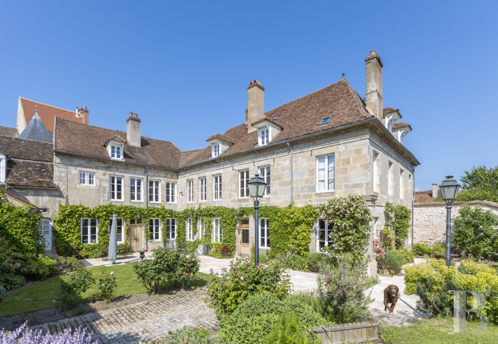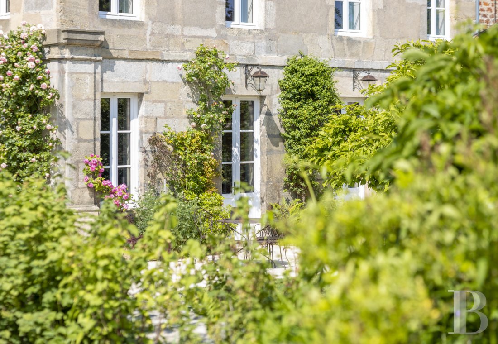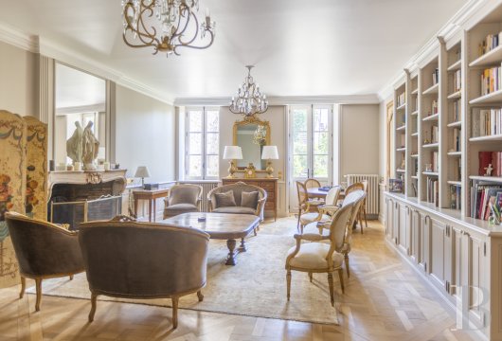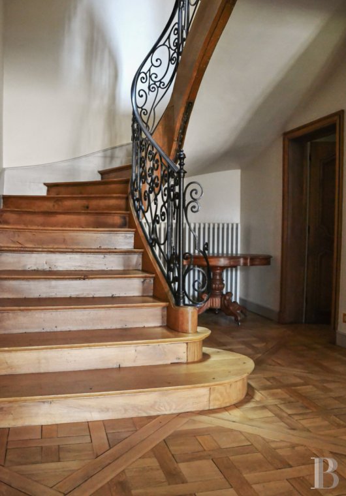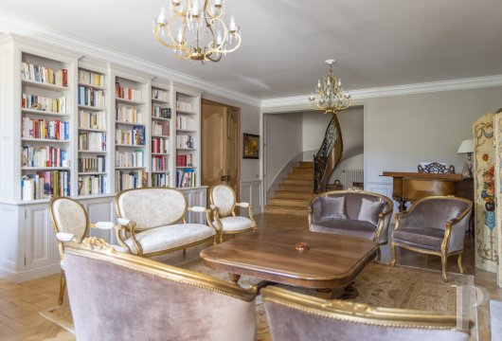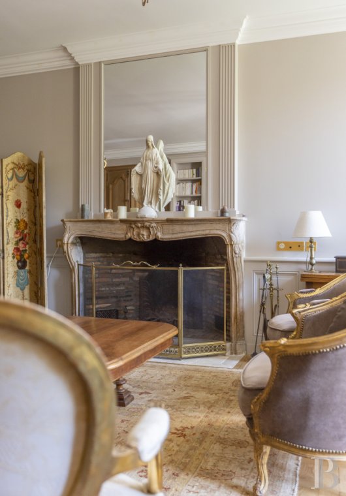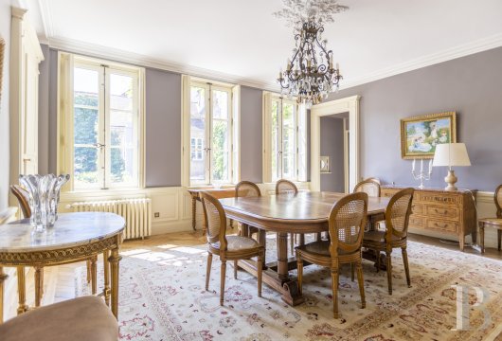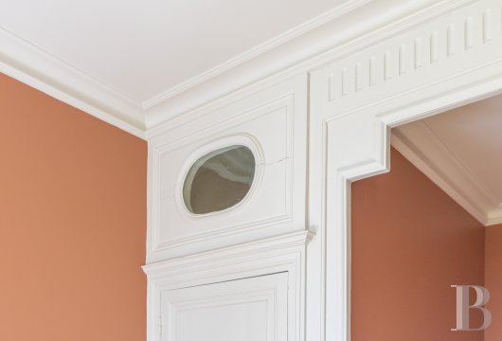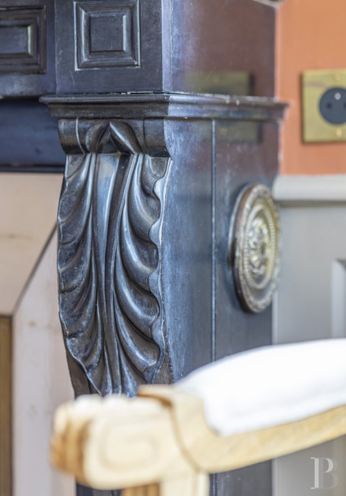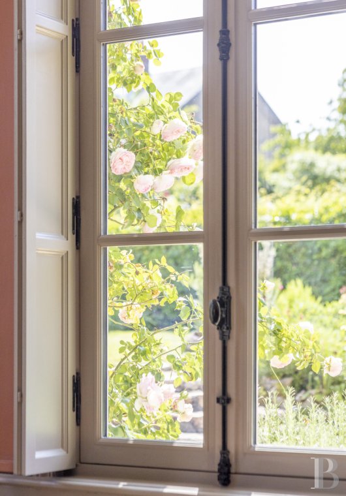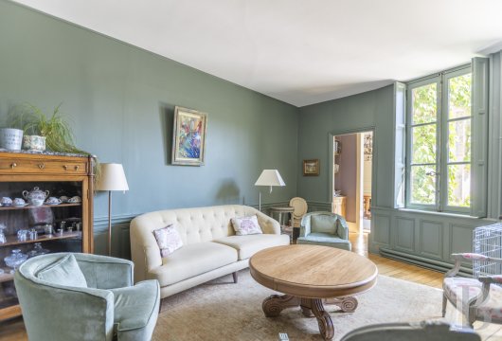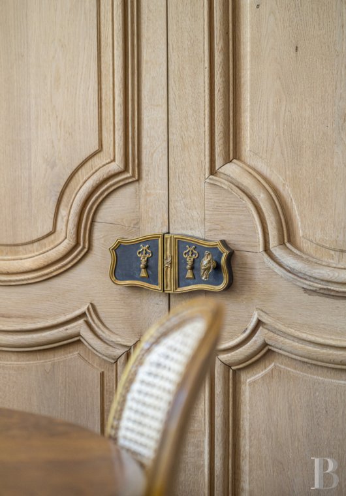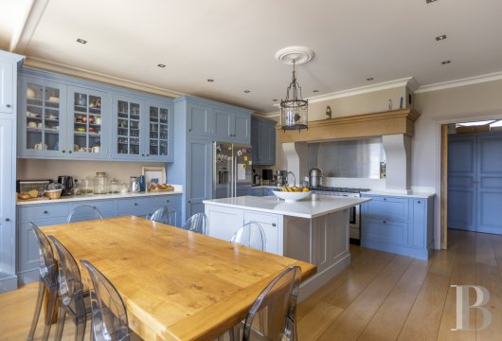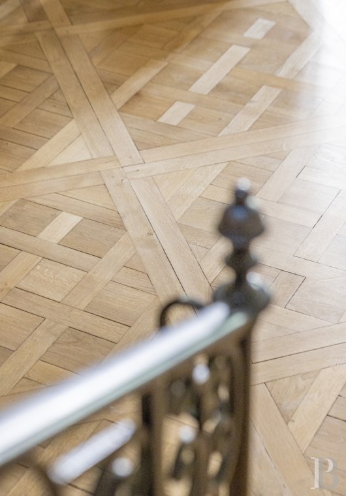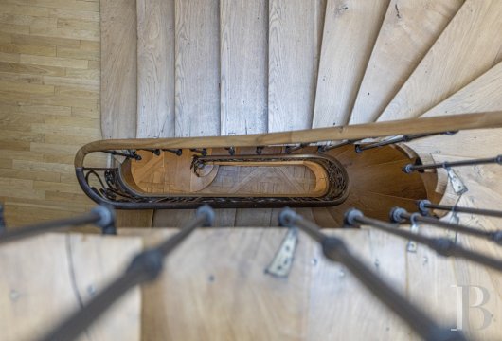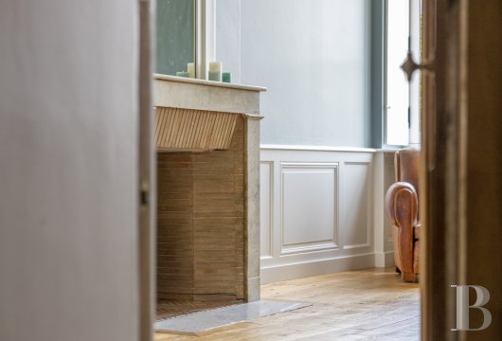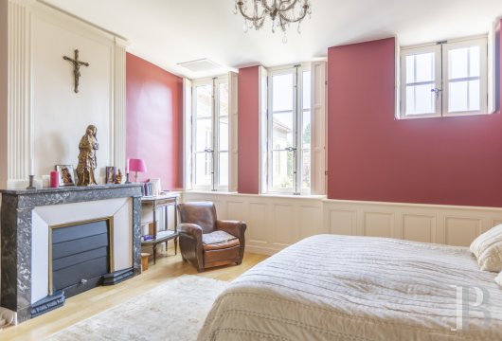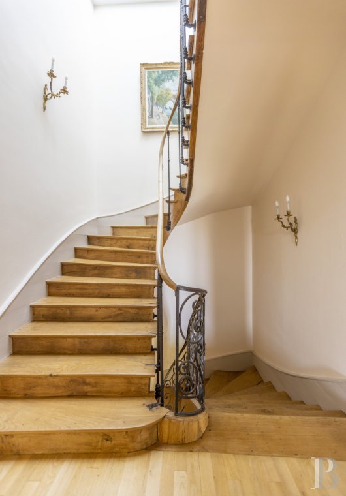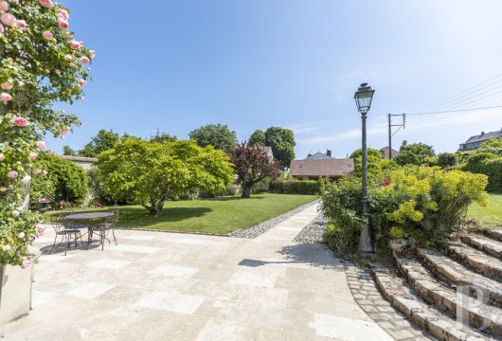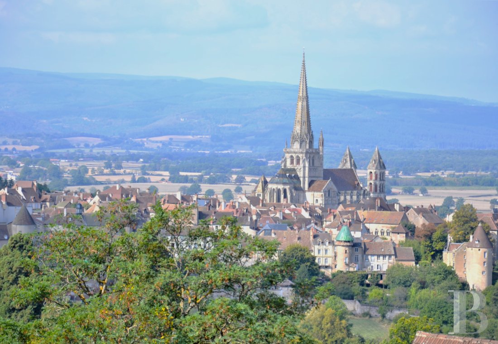the heart of a town in Burgundy that offers all vital shops and amenities

Location
The majestic dwelling stands in the heart of a town nestled at the foot of the beautiful Morvan hills. All vital shops and amenities are just a short stroll away. The cities of Paris, Lyon and Geneva can be reached by motorway or high-speed rail in under three hours.
Description
The town house
The grand dwelling was built in the eighteenth century. It has three floors and, beneath them, vaulted cellars that extend partially under the building. The house is crowned with a tall hipped roof of flat tiles, punctuated with dormers. The building’s layout is classical and symmetrical. It is made entirely of local dressed sandstone. The face of each floor is elegantly underlined with a line of stone in relief. Climbing wisteria and roses soften the imposing facade. An entrance door leads to both wings, which connect to each other. You reach the cellar from outside, where the two sections meet. All the double-glazed oak windows have been replaced and feature wrought-iron Cremona bolts. Most of the inside walls and some floors have been insulated for warm cosiness.
The ground floor
The wing brightened with light from the south is made up of reception rooms. A hallway with a floor of stone cabochon tiling and walls adorned with dado panelling lies in the middle of the house and connects to the other rooms. An office with parquet flooring, a black marble fireplace and dado panelling leads out to the garden. A dining room matches it somewhat, with chevron parquet, dado panelling, indoor shutters and a black marble fireplace that stands beneath a golden trumeau mirror. Behind, lies a large living room that you reach via two remarkable oak doors elegantly sculpted with mouldings. They lead onto the living room’s Versailles parquet. The room features a pink stone fireplace, wooden panelling and a ceiling embellished with mouldings. At the end of the living room, a splendid oak staircase with a wrought-iron balustrade leads up to the first floor and a lavatory is available to guests.
A library room with a red marble fireplace serves as a passage between the two wings. The wing brightened with light from the east contains service rooms. The fitted kitchen is comfortable and well equipped. It features a smart central island unit. The room’s oak double door with ironwork fittings leads out into the garden. Beyond it lies a utility and linen room and a flight of backstairs that leads up to the first floor.
The first floor
The two flights of stairs lead to five bedrooms, most of which are air-conditioned, and to two bathrooms and a shower room, all of which include a lavatory. The bedrooms have parquet flooring, indoor shutters and dado panelling. Some of them have a fireplace, an alcove and heavy oak doors with mouldings. The bathrooms and shower room have stone cabochon tiling. All the rooms are filled with natural light. They face either south or east and look out over the garden.
The second floor
The main staircase, brightened by a skylight, leads up to the second floor. A landing with a bathroom and lavatory connects to two large bedrooms with parquet flooring and exposed beams. One of these bedrooms is air-conditioned. In the east wing lies a games room and a loft space beyond it.
The basement
A vaulted cellar extends beneath the south-facing wing. This vaulted cellar contains the house’s technical installations, including a gas boiler. Two vaulted cellars lie in a row beneath the east-facing wing. One of these rooms serves as the house’s wine cellar.
The outbuildings
A lean-to stands against the property’s outer wall at the north end of the garden. It is a separate structure but it adjoins the main house. It serves as a storeroom. At the end of the court lies an outbuilding that can be reached from the street via a separate gate. This structure has been entirely renovated. It serves as a car port and a garden shed. A wooden staircase leads up to its first floor, which could be converted. This annexe is connected to the water and electricity networks.
The court and garden
The grounds cover almost 1,500m² in the town centre and enjoy complete privacy. The extent of these grounds is well proportioned in relation to the size of the buildings. From the street, a covered entrance with wooden doors leads into the garden that surrounds the town house. In front of the house lies a splendid terrace of stone tiles. A second gate of wrought iron is flanked with pillars capped with stone pine cones. This gate leads into a gravel court where vehicles can be parked and sheltered in the outbuilding. The garden paths are lit up and an intercom system is installed at the entrances.
Our opinion
Here, you do not have to decide between a town house and a country home. You do not have to choose between the pleasure of modern comfort and the charm of old authenticity. Both await you here. The style in which this unique edifice was built – with only fine dressed stone – underlines the importance of its original owner. But its design does not repeat the usual approach to town mansions. Behind the classical precision of its facade lies a fresh, vibrant interior. It is rare to see such a wonderful combination in an old house – and with such a high standard attained. Snug warmth is guaranteed, as is twenty-first-century comfort, yet the charming dwelling’s soul and fine materials have been carefully preserved.
1 100 000 €
Negotiation fees included
1 050 000 € Fees excluded
Forfait de 50 000 €
TTC at the expense of the purchaser
Reference 439465
| Land registry surface area | 1429 m2 |
| Main building floor area | 437 m2 |
| Number of bedrooms | 7 |
| Outbuildings floor area | 100 m2 |
French Energy Performance Diagnosis
NB: The above information is not only the result of our visit to the property; it is also based on information provided by the current owner. It is by no means comprehensive or strictly accurate especially where surface areas and construction dates are concerned. We cannot, therefore, be held liable for any misrepresentation.

