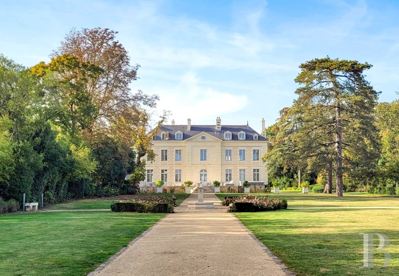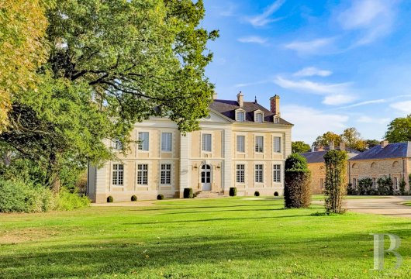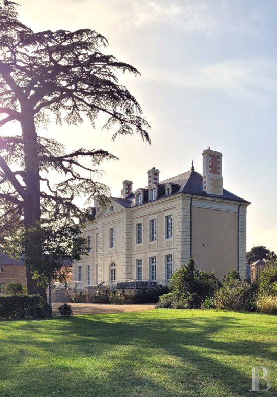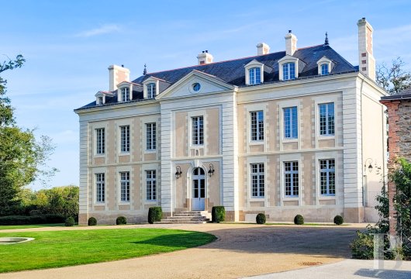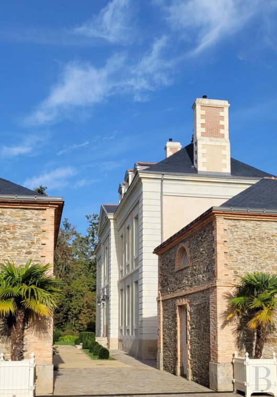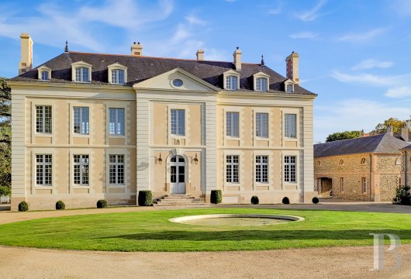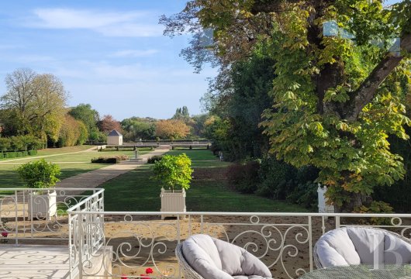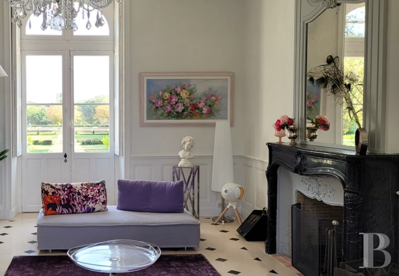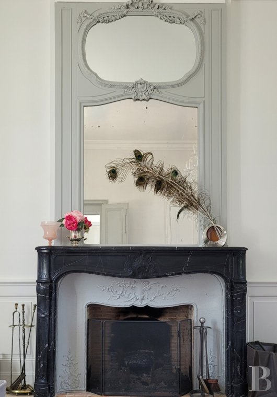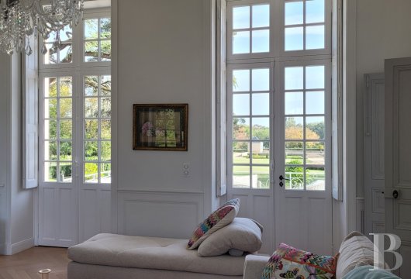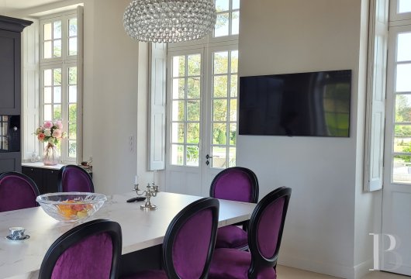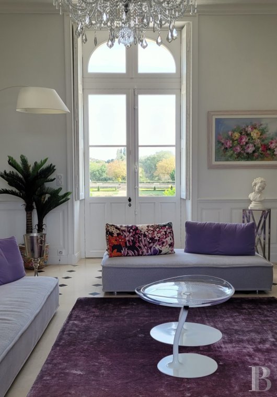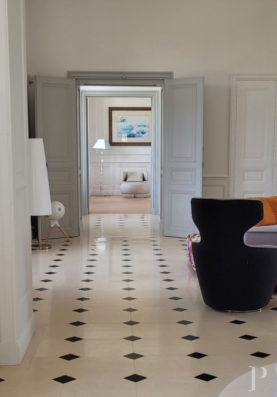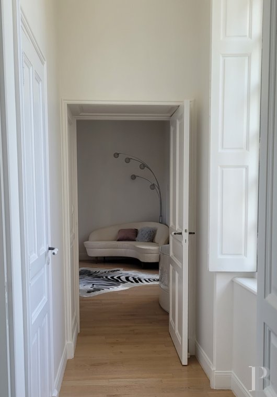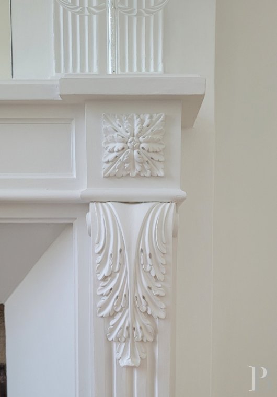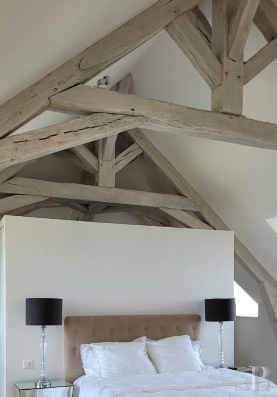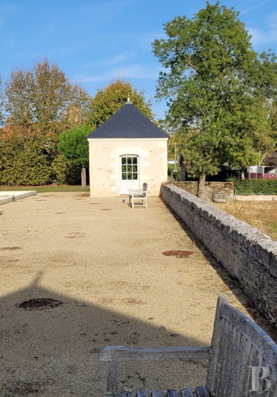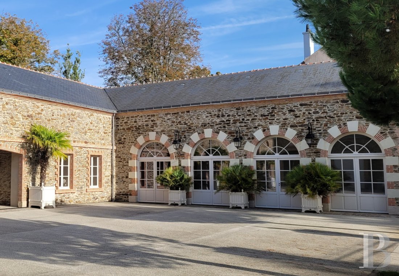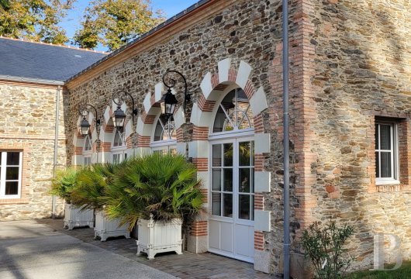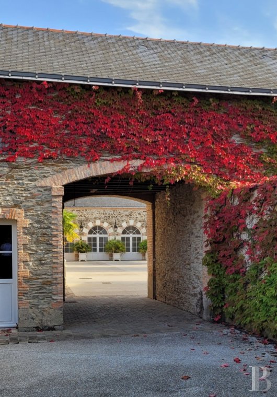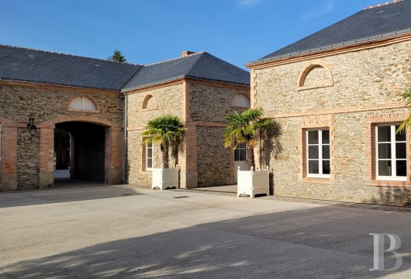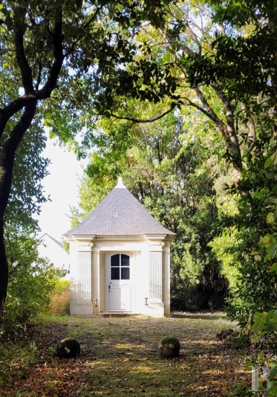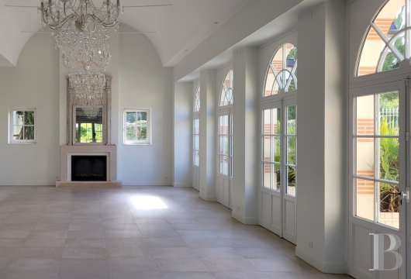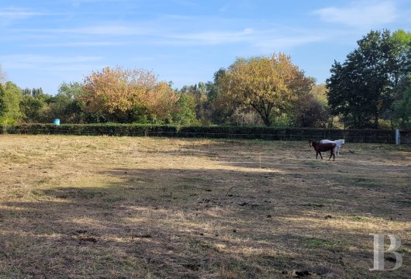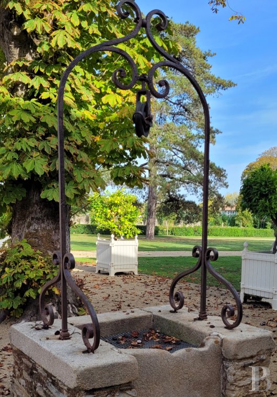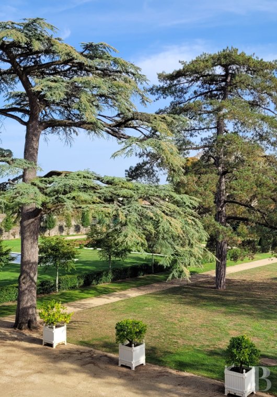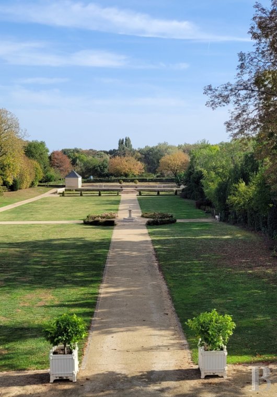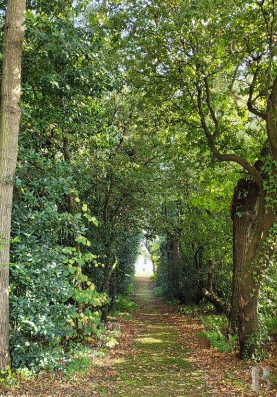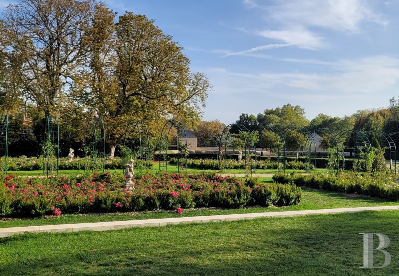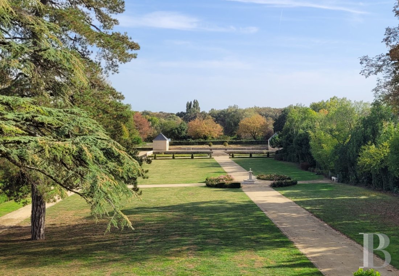set in 2 hectares of walled parkland on the banks of the Loire

Location
The residence is situated in a dynamic locality, only a few kilometres from Nantes, its TGV train station and airport in the Loire-Atlantique department of the Pays de la Loire region. Served by the local public transport network, the town offers all the day-to-day shops and services.
The nearest beaches on the Atlantic coast are at a distance of 80 km. Paris is 380 km away.
Description
The mansion, with its elegant neo-classical facade, stands at the far end of the main courtyard. The residence was built in 1773 by the great 18th-century architect and town planner Jean-Baptiste Ceineray, who designed some of the most remarkable buildings and wide avenues in the city of Nantes.
As the town's chief architect from 1757 to 1780, Ceineray left his neo-classical mark on the City of the Dukes of Brittany, and went on to build some of the region's most important town houses, chateaux and mansions. He inspired and trained architects like Mathurin Crucy, who was to continue his work until the early 19th century.
Grounds of just over 1 ha extend to the rear. They include a formal French garden and a swimming pool, sheltered by centuries-old cedars. At the far end, enclosed by a stone wall framed by two lodges, the property is extended by a field alongside a municipal path bordering the Loire below.
The mansion
The rectangular dwelling without wings or inner courtyard features a frontage with seven bays and three storeys, one of which is in the roofspace. On both facades, the slightly projecting central bay is topped by a triangular pediment with oval-shaped oeil-de-boeuf window. The facade on the parkland side, overlooking the Loire, is entirely clad in tuffeau limestone, whereas the courtyard facade is rendered. On either side, the central round-arched glass doors open onto an entrance perron. A wide terrace borders the elevation facing the parklands. The stem walls and perrons are of granite. The corner quoins and central bays are of dressed tuffeau limestone. The different storeys are accentuated by tuffeau cornices or horizontal stringcourses, and so are all the window surrounds. The four-pitched slate roof features basket-handle dormers topped with pediments, in line with and of the same width as the windows. Only the dormers at the ends are smaller, adding to the harmonious overall appearance. Several stone and brick chimney stacks enliven the roof.
With a total floor area of around 410 m², the ground floor and the attic level are single pile, while the piano nobile has a corridor.
The ground floor
A flight of approach stairs and a perron lead to the central glass entrance door. A large entrance lounge with a black marble fireplace adorned with a shell motif and topped by a double overmantel leads on one side to a small hallway with a lavatory followed by a second sitting room. On the other side, it connects to a second hallway with the start of a staircase with a wrought iron banister featuring scrolls next to a kitchen-dining room. A French window faces the entrance door and opens onto the terrace on the parkland side. All the windows and glass doors are double-glazed and fitted with internal wooden shutters. A series of double doors runs the length of the building on the courtyard side.
The floor of this lounge and the hallways is of white marble tiles with large black cabochons. The second sitting room has herringbone oak parquet flooring, a white marble fireplace with a shell motif topped by an overmantel mirror and two French windows opening out to the terrace and the grounds. The kitchen with its stoneware floor and beamed ceiling features a raised central island in the dining area. Two double doors open onto the terrace on the parkland side and there is a small service door on the gable side.
The entire ground floor has underfloor heating. Wooden dado rails and decorative mouldings line all the walls.
The first floor
The staircase leads to a landing followed by a series of passageways running the length of the building on the courtyard side. The master bedroom is located in the central bay on the parkland side and is extended by a walk-in wardrobe, a bathroom with bath and shower and a separate lavatory. The bedroom has straight strip oak flooring and a white Carrara marble fireplace with a gas insert topped by an overmantel. Another passageway off the landing leads to two bedrooms sharing a bathroom on the parkland side. Both have a straight strip oak floor and a fireplace with gas insert, one of wood, the other of black marble, topped by an overmantel. There is a lavatory at one end of the corridor and a laundry room at the other. Finally, in the central bay on the courtyard side, there is a passageway with a second staircase leading to the top floor in the roofspace. This floor also features underfloor heating and the windows are double-glazed with espagnolette locks and internal wooden shutters.
The second floor
The wooden staircase leads to a room that has been converted into a comfortable relaxation area, located under the triangular pediment and lit by the oeil-de-boeuf window. This space connects to a bedroom on either side, each with its own bathroom, lavatory and closet. The entire top floor has heated straight strip oak floors. The roof frames of the two bedrooms are exposed, and both have a stone fireplace with gas insert, topped by an overmantel. Internal wooden shutters protect the double-glazed windows.
The outbuildings
Situated at the foot of the mansion, they comprise a group of buildings arranged around a rectangular courtyard that opens on to the street. A wrought iron gate framed by two tuffeau pillars topped with ornamental finials marks the entrance to the estate.
The outbuildings span two stories including the attic and are topped by slate gable roofs. Some upper rooms are lit by half-moon windows. They are of coursed schist masonry with brick corner quoins and ornamentations.
The orangery
Accessed directly from the parklands at the foot of the mansion, the orangery has four arched double glass doors opening onto the rectangular courtyard. This vast reception room spans more than 100 m² and features a vaulted ceiling and a stone fireplace topped by an overmantel mirror. There are also a cloakroom, lavatories, a fitted kitchen and a scullery, all on one level. The large function room can be used for cocktails for up to 100 people. A mezzanine sitting room has been created above the main room, protected by a wooden balustrade. Also upstairs, in another part of the building, three bedrooms provide additional sleeping space to those in the main residence.
The room staff
In the rectangular courtyard, between two carriage entrances, a separate living area is located on the ground floor of the main building. It contains a kitchenette. Open on all four sides, the room could be used as a security post.
The workhouse
This closes off the courtyard towards the street. The small room has a terracotta-tiled floor and a large fireplace. Formerly serving as a laudnry, it could now be turned into a workshop. Two large period terracotta vats have been restored. Other rooms in the outbuildings, which have not been restored, could also be used as storage spaces or workshops.
The stables
Two large garages with wooden double doors open onto the rectangular courtyard. A carriage passageway runs through the outbuildings and leads to a former barn, set back from the mansion's main courtyard. Four wooden swing doors open onto a large interior space used for parking cars or as a storage area.
The dovecote
This small, square tower is of coursed schist masonry with brick corner quoins and articulation. It is topped by a four-pitched slate roof. The raised aviary and nesting holes provide shelter for pigeons and doves. The whole structure has been restored.
The chapel
The square-shaped chapel is of tuffeau limestone, with a granite foundation and topped by a four-pitched slate roof. The small glass entrance is framed by two pilasters topped by an Ionic capital. A fine dentilled cornice runs the length of the roof along all four sides of the building. Inside, the floor is of terracotta tiles. The wooden altar features a statue of the Virgin Mary and a few candelabras. Icons and paintings depicting biblical scenes adorn the light blue walls. A Christ on the Cross watches over the chapel.
The lodges
The two lodges are arranged symmetrically at the end of the central alleyway and are linked to each other by the low perimeter wall enclosing the grounds. They are square in shape, built of schist masonry rendered with Loire sand and topped by a four-pitched slate roof. Each small lodge contains just one room with two openings: a door to one side and a window to the other, overlooking the meadow below. The floors are laid with terracotta tiles.
The grounds and the swimming pool
The parklands
The grounds behind the mansion extend over almost 1.5 hectares. They are mainly open and include large lawned areas. A sandy path in line with the central bay of the dwelling runs all the way to the low wall at the back and to the two lodges that mark the end of the regular garden. On either side, large trees, including several centuries-old cedars, embellish the grounds.
On one side, a formal French garden has been skilfully laid out. Four square flower beds framed by box embroidery conceal a cherub and his musical instrument at their centre. A young rose garden grows around latticework forming a pergola towards the swimming pool. To the rear, recently planted young holm oaks will soon cast their shade over the sandy paths of the formal garden.
Closer to the mansion, bordered by a perimeter wall that runs along the street, a small wood covers just over 5,000 m², forming a curtain of vegetation that shelters the property from neighbouring houses.
The swiming pool
The pool measures around 60 m² (5x12m) and was installed in 2021. Its slate-coloured PVC cladding complements the Richemont stone coping. There is a small terrace of exotic wood next to the pool. The pool is supplied by a borehole that draws its water via an iron filter from the property. Self-cleaning, it is equipped with a heating curtain combined with a heat pump.
The little meadow
At the far end of the grounds, a small meadow separates the property from the old towpath that runs alongside the Loire. Situated further down, it can be accessed via a staircase cut into a retaining wall. Covering an area of almost 4,500 m², it can occasionally accommodate horses.
Our opinion
On the banks of the Loire, an authentic “Folie nantaise", designed by one of the most illustrious official architects of the 18th century. A recent restoration, meticulously carried out by the best craftsmen in the region, has restored the mansion to all its lustre and splendour, as well as providing a remarkable level of comfort and finish. The whole property is an elegant and singular place to live and hold receptions, with numerous converted outbuildings and a flower-filled park planted with trees, ideal for rest and relaxation. The estate could also be used as a company headquarters or for a hospitality venture, on the outskirts of Nantes and not far from the capital.
3 395 000 €
Fees at the Vendor’s expense
Reference 936990
| Land registry surface area | 2 ha 17 a 22 ca |
| Main building surface area | 410 m2 |
| Number of bedrooms | 5 |
| Outbuilding surface area | 400 m2 |
| Number of lots | 1 |
NB: The above information is not only the result of our visit to the property; it is also based on information provided by the current owner. It is by no means comprehensive or strictly accurate especially where surface areas and construction dates are concerned. We cannot, therefore, be held liable for any misrepresentation.

