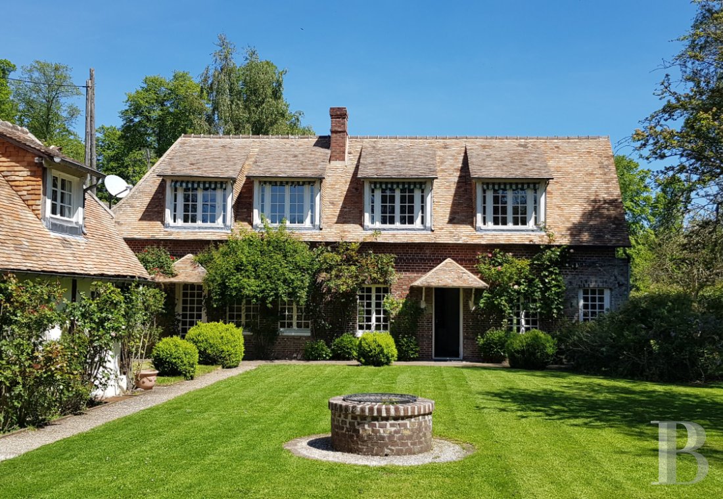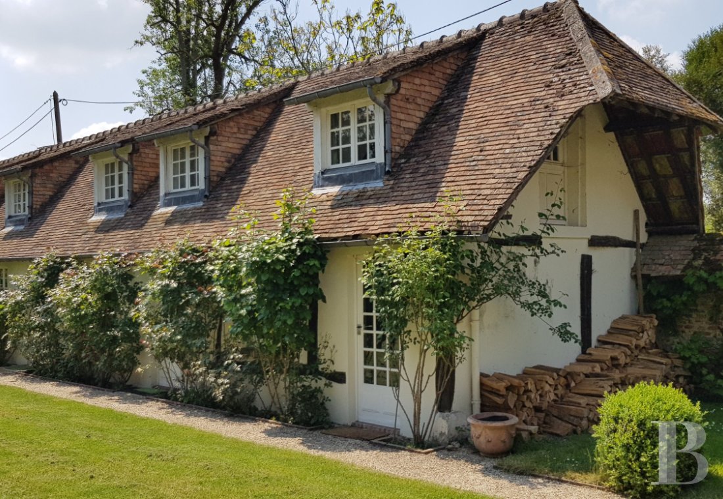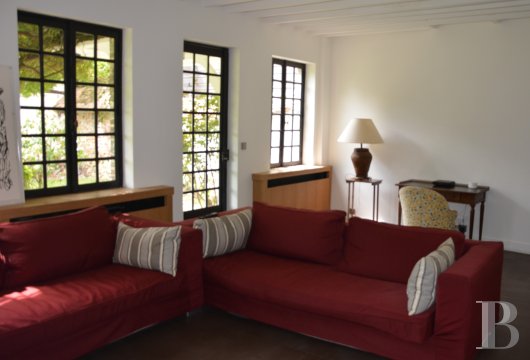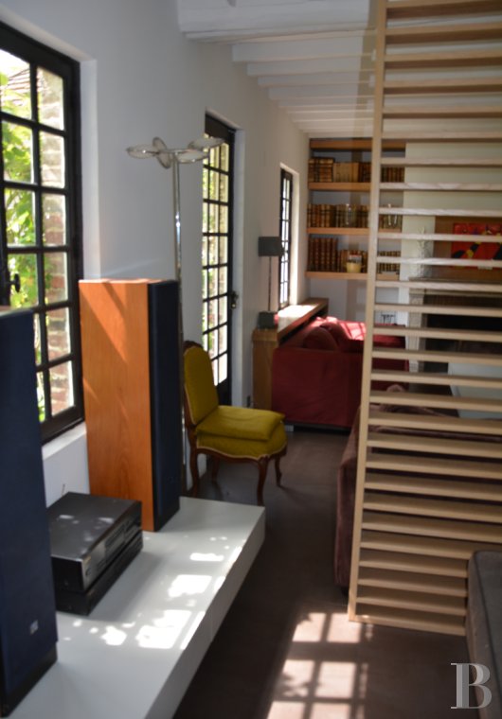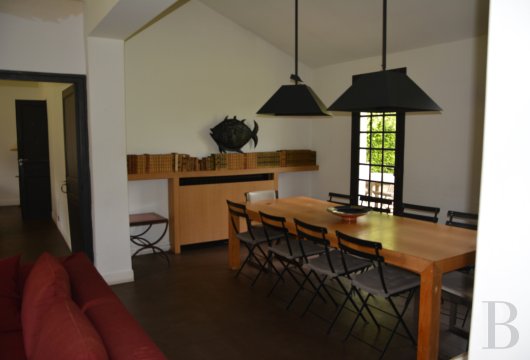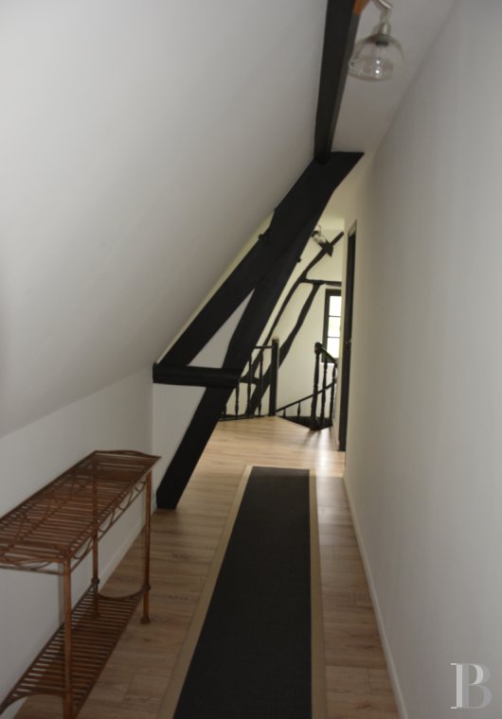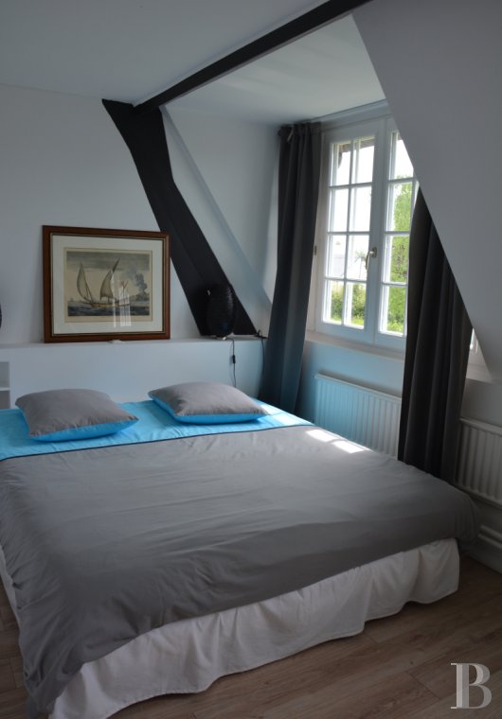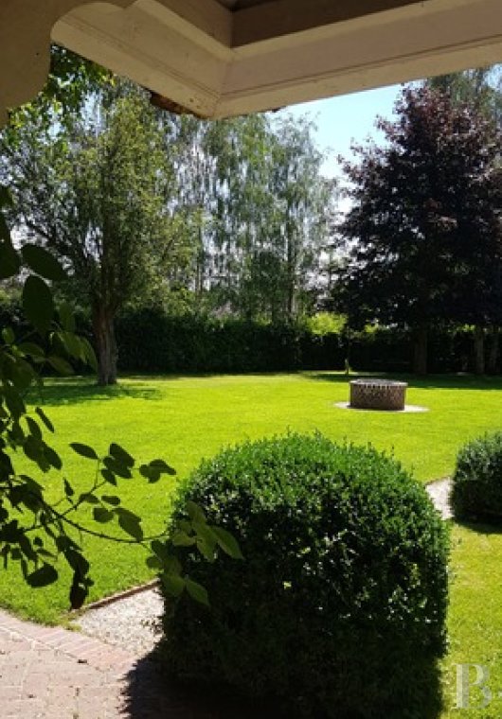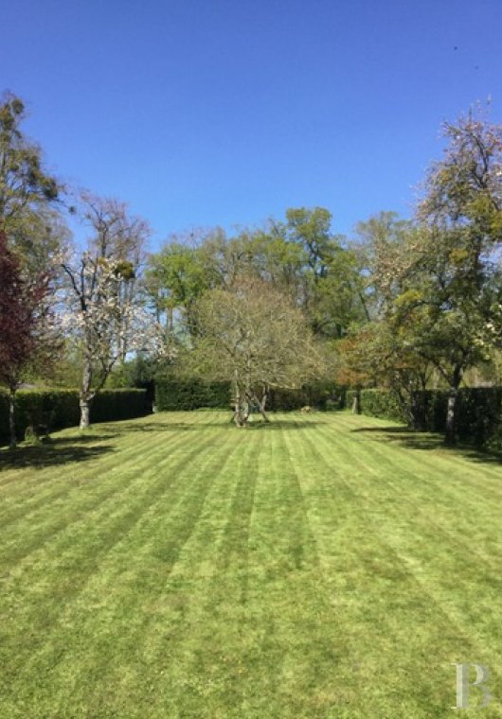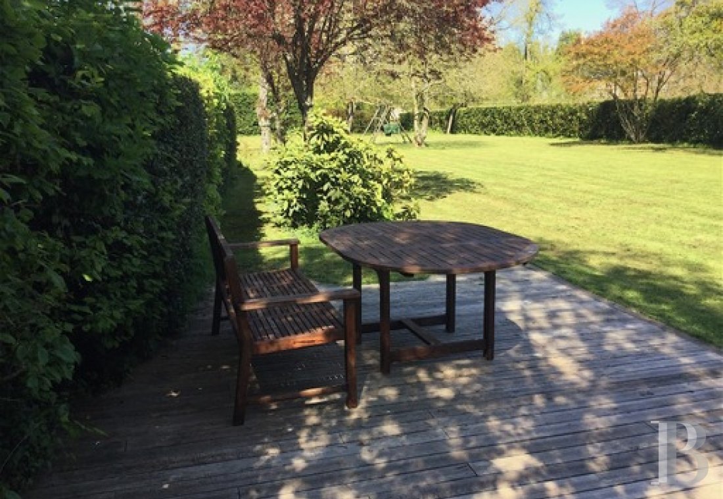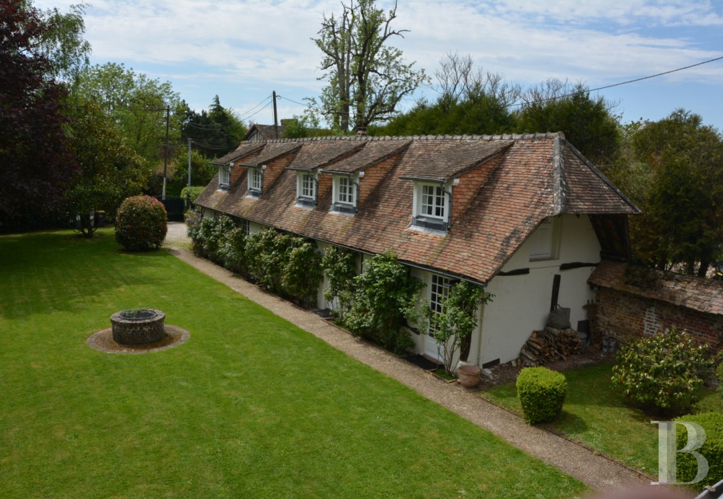in the heart of a village, 115 km from Paris

Location
In the Normandy region, land of sea and meandering waterways, not far from the banks of the Eure river and the loops of the Seine, the property enjoys a quiet setting, in the midst of nature not far from the forest.
The A 13 motorway junction is 8 km from the property and connects to Paris (115 km) in 1h30. The closest SCNF railway station is 15 km away. Rouen, the "City of a hundred steeples" according to Victor Hugo, and Évreux are within 30 km.
The nearest tourist village with its many shops is only 9 km away from the property. Its Sunday market attracts gourmets wishing to share a moment of relaxed companionship.
Just 7 km from here, the national forest is a popular destination for hikers, cyclists and horse riders. A little further on, the “Boucles de la Seine Normande” Regional Nature Park offers a variety of escapades in the heart of the thousand-year-old nature.
An 18-hole golf course can be reached in 15 minutes. A water sports centre providing all types of water sports is 16 km away.
Description
The two dwellings, former outbuildings of the chateau situated behind, form an L-shape, with a small annexe at the back. To the right is a hedge that will need to be partly removed to access the plot “zoned for building". The second house is extended by a large garage. This contains the boiler and various storage spaces.
The garden, a true setting of lush greenery, is planted with various species and fruit trees.
An additional 1,500 m² plot zoned for building situated on the boundary of the property "on the other side of the hedge" can also be acquired.
The 19th century dwelling
The gable roof of the two-storey building features local tiles, dormer windows and a chimney stack.
The brick facades have a large number of small-paned windows and doors. Two entrances are protected by three-sided triangular canopies with tiled roofs. The windows on the upper floor are fitted with sun blinds. From late spring onwards, Virginia creeper runs along the facades.
Indoors, the full-width rooms receive light from windows on either side, the sober and elegant decor is deliberately contemporary.
The ground floor
An entrance hall with a sitting area serves a guest lavatory, a shower room and a laundry room to the left. It leads to the main living areas on the ground floor: a large sitting-drawing room with a fireplace and a closed kitchen. On the left, the spiral wooden staircase leading to the first floor can be made out through a wooden openwork screen wall. The kitchen has an outdoor access that leads to a wooden terrace with a shelter. The floors are finished in grey tiles. Exposed beams, painted white or black, support the ceilings.
The first floor
The attic comprises three bedrooms, a shower room and a separate lavatory, served by a passageway. The painted roof structure is exposed at this level. The flooring is engineered parquet or Sisal carpet.
The guest house
On two levels, its anatomy is identical to that of the main dwelling, extended by a vast garage on one side and a traditional Norman “jay’s tail” projecting roof on the other side, protecting the firewood store.
This second house does not have a kitchen.
The ground floor
The entrance hall is taken up by a sitting area and the start of a staircase to the first floor. There is also a bedroom on this level. The floor is tiled.
The attic
The attic of this second dwelling comprises two bedrooms, a shower room and a lavatory.
The annexe
This 15 m² outbuilding is used to store mowing tools and is located at the back of the two dwellings.
The garage
Extending from the second dwelling, it can provide shelter for two vehicles. The "open" boiler room is also located here.
Our opinion
Sober elegance, superb simplicity, a restful balance and amenable scale both indoors and outdoors. Not isolated, yet extremely peaceful, the property benefits from an environment rich in sporting and cultural activities.
Reference 772762
| Land registry surface area | 2282 m2 |
| Main building surface area | 150 m2 |
| Number of bedrooms | 6 |
| Outbuilding surface area | 100 m2 |
NB: The above information is not only the result of our visit to the property; it is also based on information provided by the current owner. It is by no means comprehensive or strictly accurate especially where surface areas and construction dates are concerned. We cannot, therefore, be held liable for any misrepresentation.

