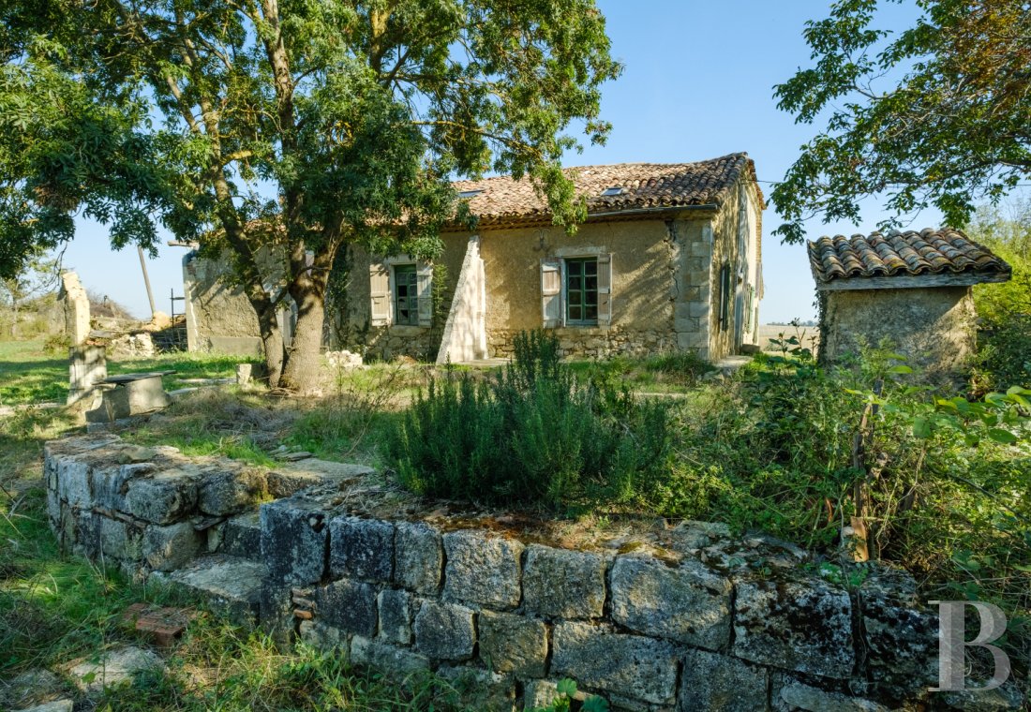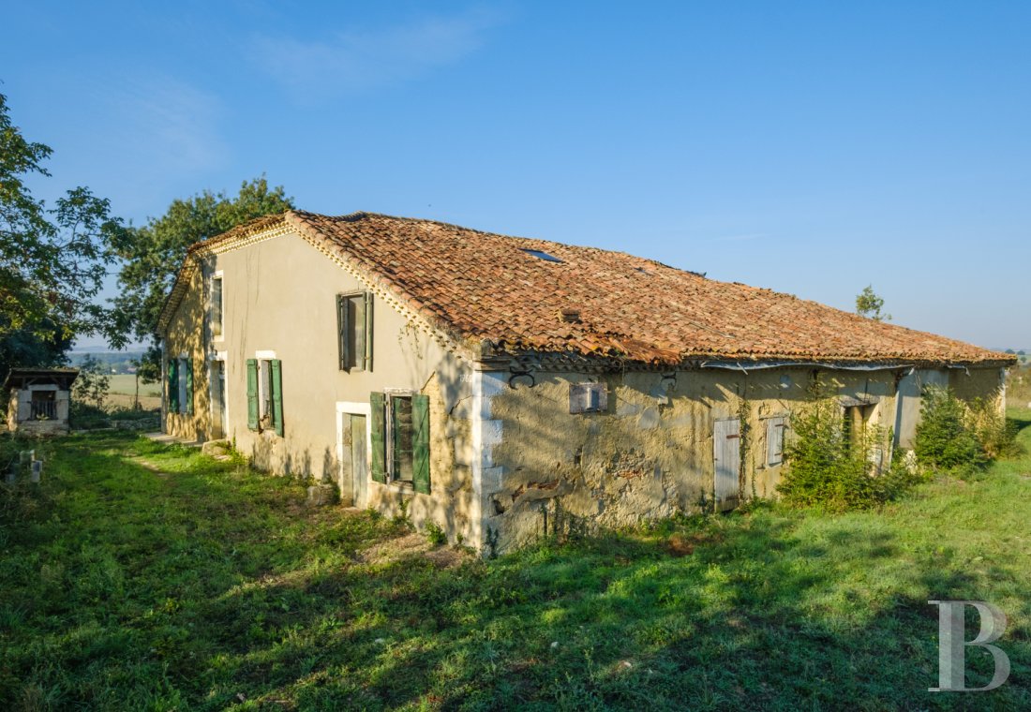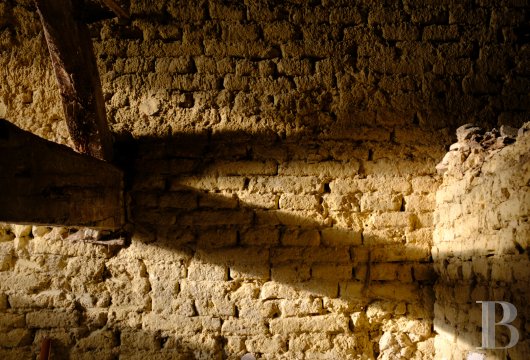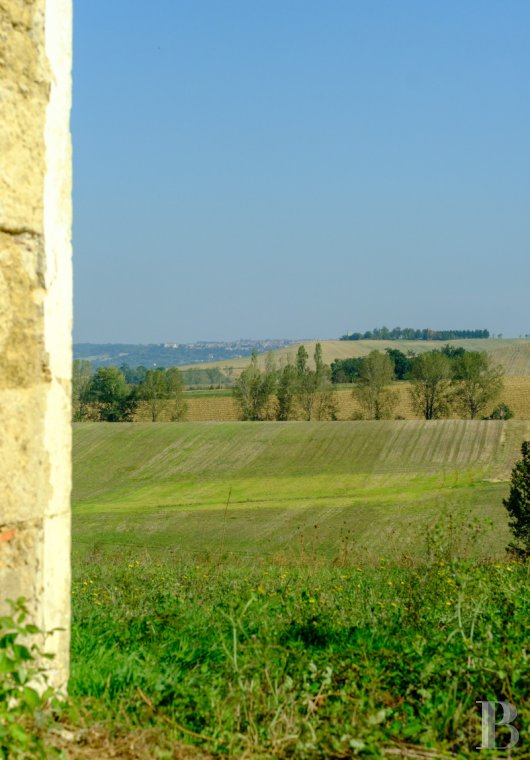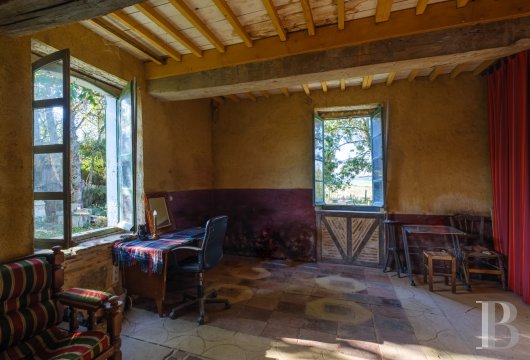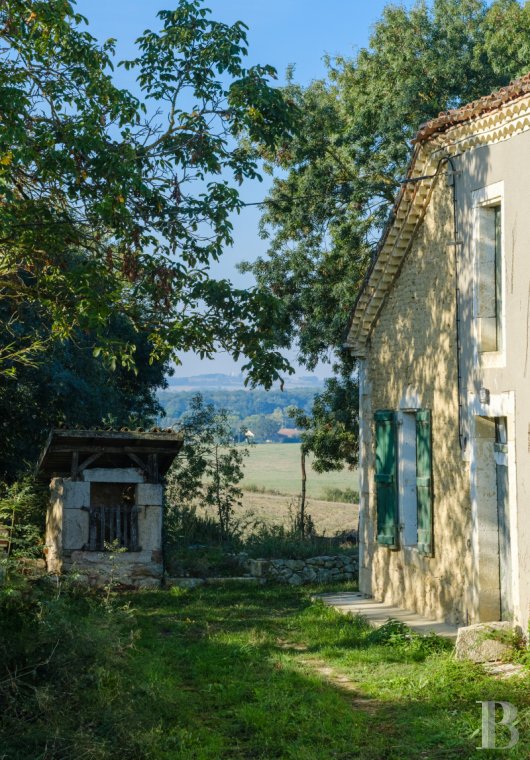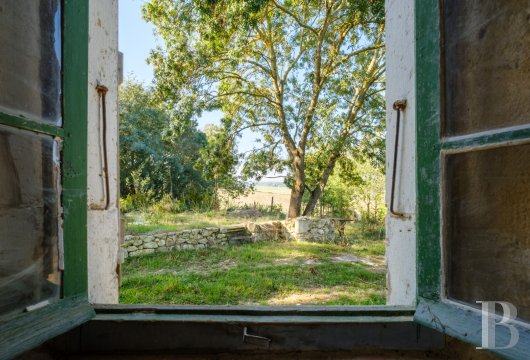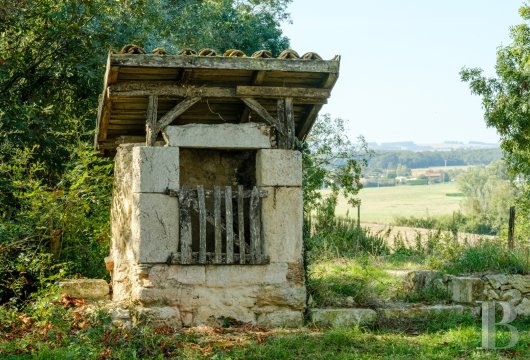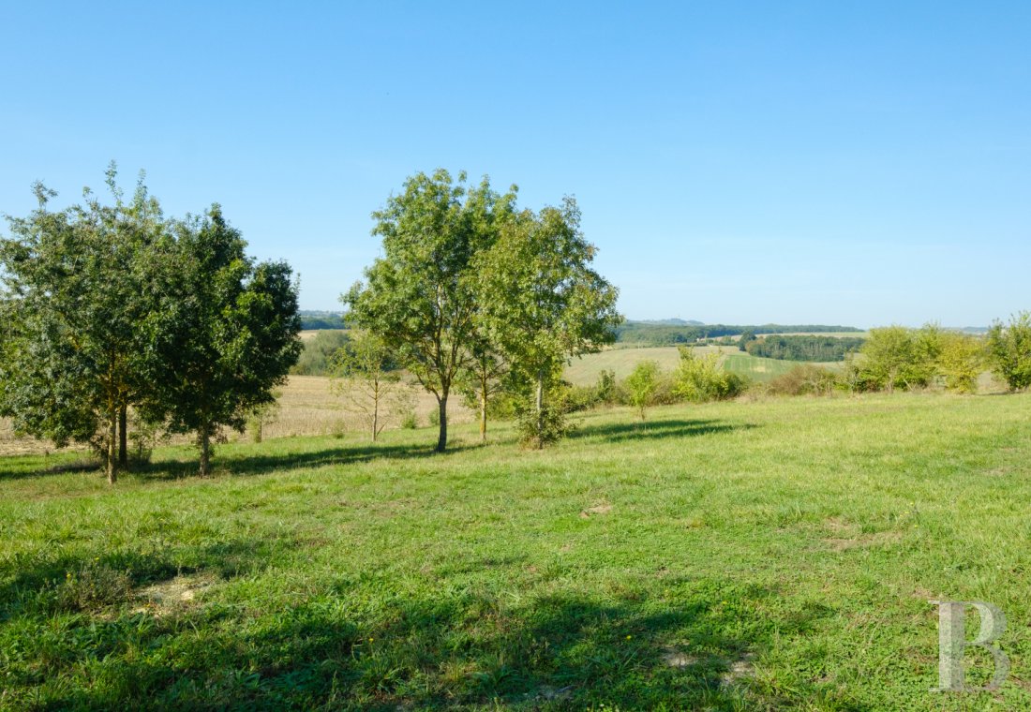a hill in France’s beautiful Gers department

Location
The Lomagne area of France lies in the north of the historical province of Gascony, in the country’s Occitania region. This beautiful corner of France is aptly nicknamed ‘French Tuscany’. It offers delightful vistas of gently undulating land. Since the Roman era, the quaint hilltop settlement of Lectoure has kept watch over the Lomagne area as its chief town. The property stands at the top of a hill, where it looks west. From the house, you can see the old oppidum of Lactora in the distance. The surrounding fields give the property absolute privacy. The house enjoys clear views of its bucolic environment. Its only neighbour is an organic farm.
The property is less than 15 minutes from the towns of Lectoure and Fleurance. You can quickly get to shops for everyday needs. From the train station in the city of Agen, 45 minutes away, you can reach Paris in 3 hours and 30 minutes by high-speed rail. And Toulouse–Blagnac international airport is just 1 hour and 20 minutes from the property by car.
Description
The different built sections form a rectangular shape. They include a dwelling, a barn and a cowshed. The edifice is typical of rural dwellings that were built in France’s Gers department in the 18th and 19th centuries. The elevations are mainly made of earthen bricks or adobe. Some parts, such as the base courses, are made of limestone. The quoins and window and door surrounds are made of dressed stone left exposed. A double-row génoise cornice runs along the top of the elevations. Red barrel tiles cover the building’s half-hipped roof.
The old farmhouse
On the ground floor of the old farmhouse, a central corridor connects to three generously sized bedrooms, a vast kitchen, a pantry, a shower room and, at the end, a barn. The floors are adorned with terracotta tiles of different tones and shapes. The walls are painted or roughcast and coloured. Exposed beams and joists run across the ceilings. The openings along the elevations are spaced out unevenly. Most of them are rectangular with wooden window frames and doors. The windows are fitted with shutters that are painted green or white.
The first floor, the dwelling’s only upstairs level, has two rooms that connect to each other. They are separated by a load-bearing wall. Up here, the ceiling height is around 3.5 metres up to the ridge beam.
The outbuildings
A former cowshed stands in line with the dwelling and barn. It is in a state of disrepair. The remains of an old agricultural storehouse lie around 15 metres to the west of the building.
Our opinion
Much restoration work, including considerable renovation of the roofing, is needed throughout this old farmhouse to fulfil its true potential. The thick load-bearing walls of earthen bricks are precious assets as they ensure comfort both in summer and winter: their thermal inertia regulates the temperature and humidity inside the dwelling well. And in France’s Gers department you find highly skilled craftsmen who master this construction technique – both for building new structures and restoring the region’s gems of built heritage. The hilltop farmhouse offers delightful views of its gently undulating surroundings. The absolute calm and privacy of this site are well protected: the peaceful property lies a long way from roads and the farmland around it cannot be built on. All the ingredients are here to make this unique property an idyllic haven, nestled in the bucolic backdrop of a corner of Gascony that recalls Italy.
Reference 889788
| Land registry surface area | 7000 m2 |
| Main building surface area | 173 m2 |
| Number of bedrooms | 5 |
| Outbuilding surface area | 210 m2 |
NB: The above information is not only the result of our visit to the property; it is also based on information provided by the current owner. It is by no means comprehensive or strictly accurate especially where surface areas and construction dates are concerned. We cannot, therefore, be held liable for any misrepresentation.

