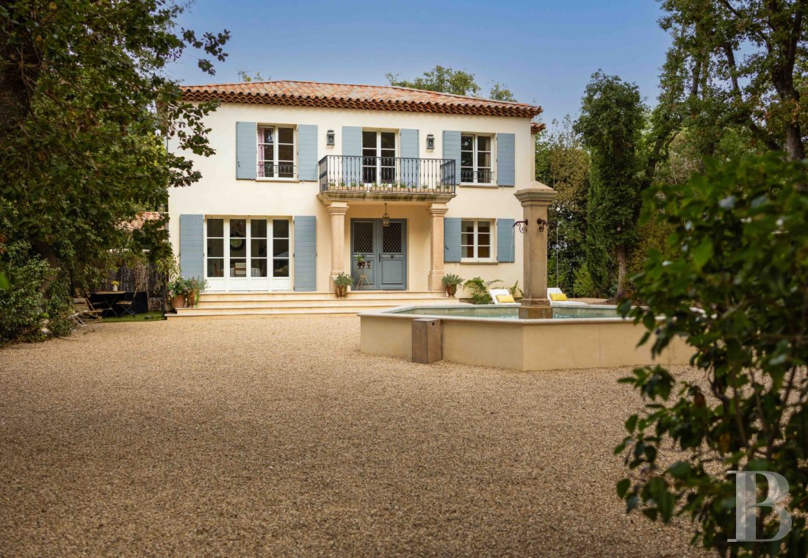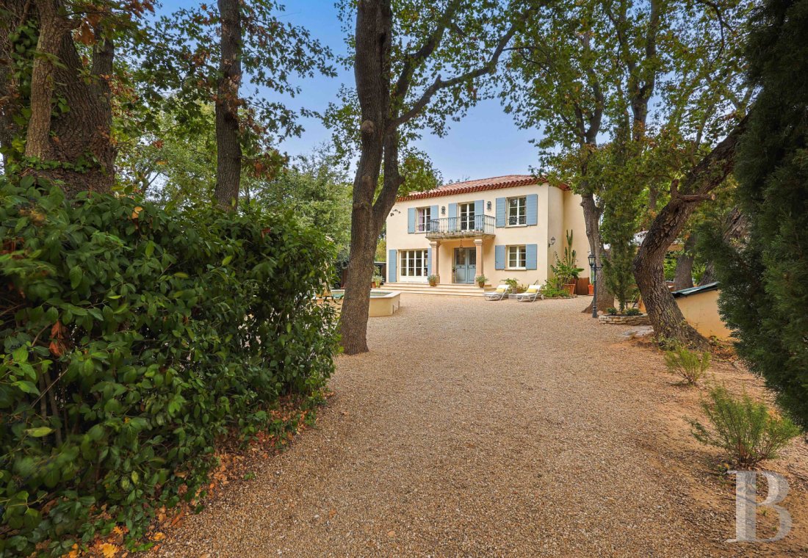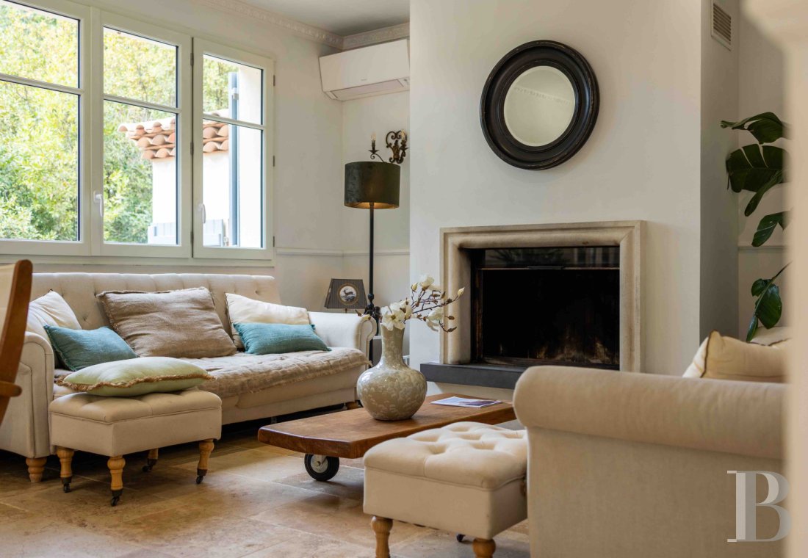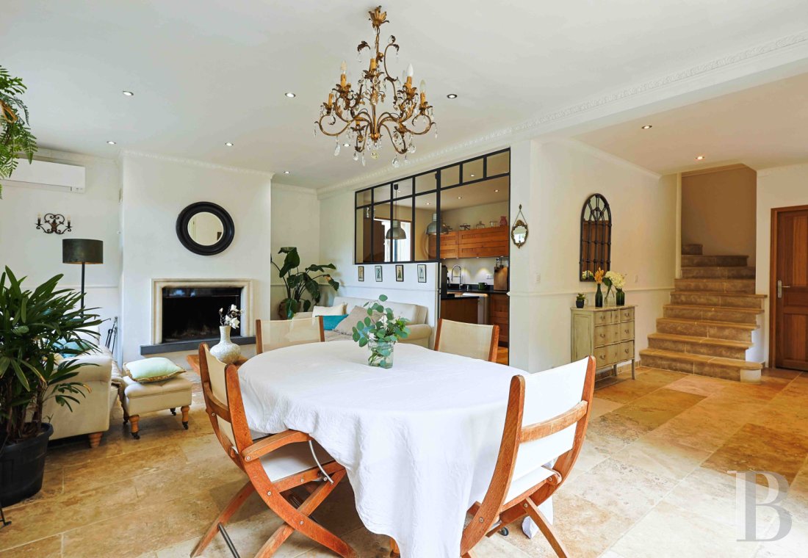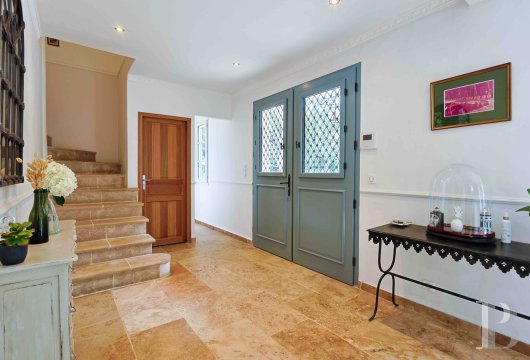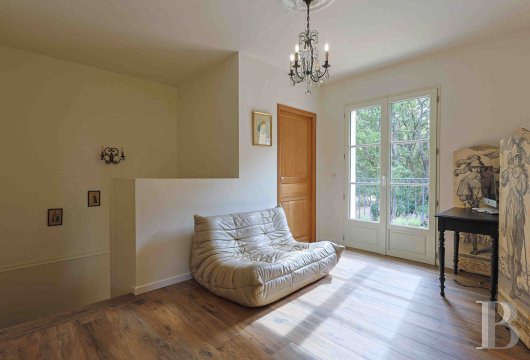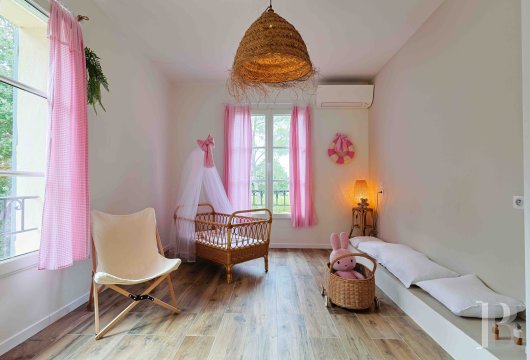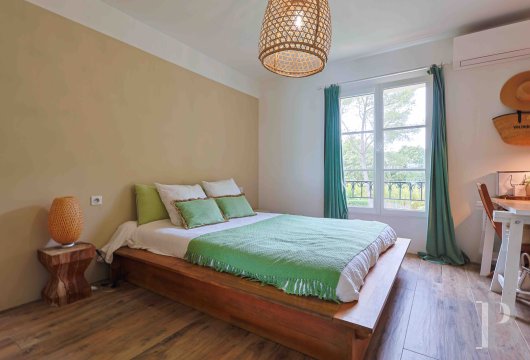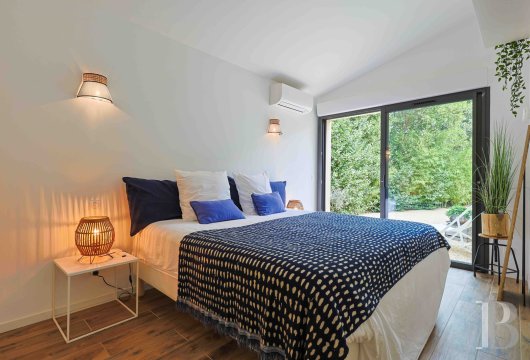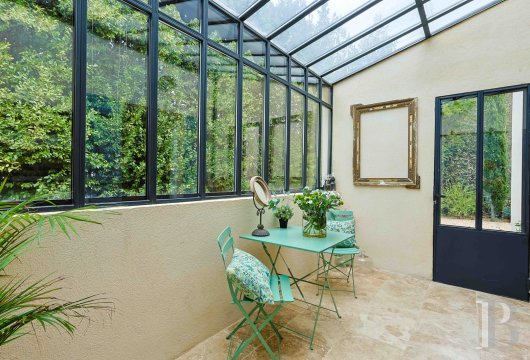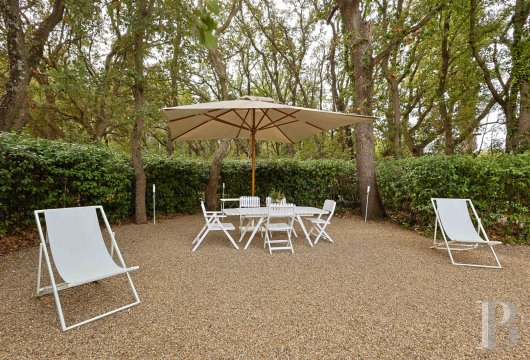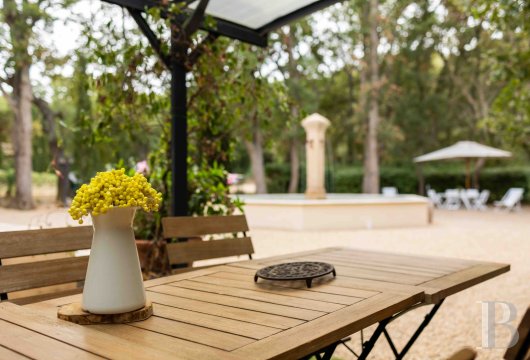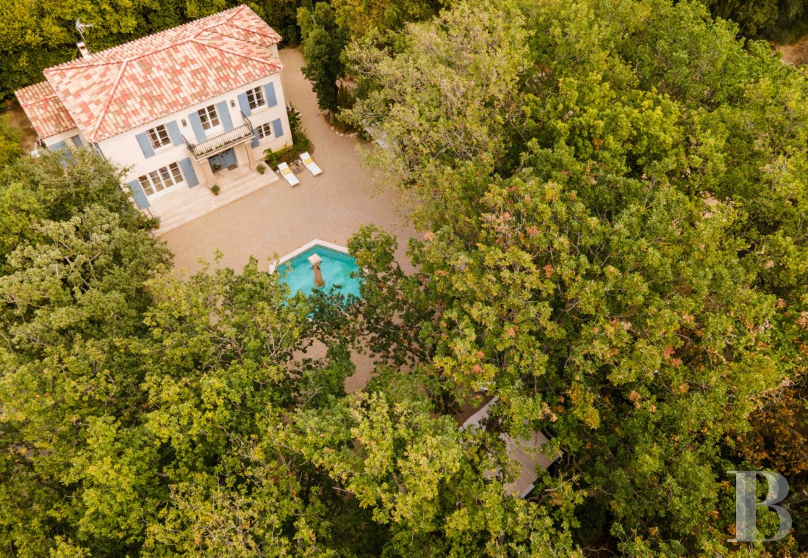from Six-Fours-les-Plages town centre and 3 km from the Mediterranean coast

Location
The town of Six-Four-les-Plages lies near the Mediterranean city of Toulon. It has around 35,000 inhabitants and offers essential shops and amenities. A fort and a 12th-century collegiate church look down at Six-Four-les-Plages from the top of a hill near the town centre. Off the coast, the town includes the Embiez archipelago, a group of islands opposite the Port du Brusc harbour.
The property is nestled in a pine wood. It is a 15-minute stroll from the town centre and a 30-minute walk from the nearest beach. You can reach a nearby motorway in 10 minutes. From Toulon’s high-speed train station, 20 minutes away, you can get straight to Paris. And for longer journeys, Marseille international airport is a one-hour drive from the villa.
Description
The villa is rectangular. It faces south. Under the local land use plan, 80% of the grounds are in a specially protected natural zone and only the building is in an urban zone.
The house was built in the middle of the 20th century. It has been entirely renovated. The villa is crowned with a hipped roof of tiles that is underlined with a double-row génoise cornice. Three bays punctuate its classic facade. On the first floor, central French windows lead out onto a balcony with a wrought-iron balustrade. Two columns support this balcony, beneath which there is the main entrance door. On the north side, there is an adjoining room with a glass roof and glass wall of panes set in iron frames. An extension on the villa’s north-west corner houses a separate studio apartment.
The villa
The ground floor
A flight of front steps leads up to a terrace and the main entrance door: a wooden double door with glazed upper sections. This front door takes you into an extensive open plan of spaces that includes a hallway where a staircase leads upwards, a dining area, and an adjacent lounge with a broad contemporary fireplace adorned with stone mouldings. On two sides, windows fill these spaces with natural light. And many recessed spotlights fitted in the ceiling provide subdued lighting. Large travertine tiles cover the floor.
A glass wall of panes set in black metal frames separates the lounge from a fitted kitchen. This kitchen leads to a pleasant little glazed room nicknamed ‘the workshop’. The latter has a glass wall and a glass roof. An abundance of natural light floods the room through its many panes. From this conservatory-like room, a sliding door leads into a utility room and another door takes you straight out into the garden.
Back in the hallway, there is a guest lavatory beside the staircase and a small corridor that takes you to a ground-floor bedroom with French windows leading straight into the garden. This bedroom has an en-suite bathroom with a bathtub, a shower and two washbasins. The bathroom is adorned with mosaics and tiling in the same tones.
Lastly, a separate studio apartment adjoins the north side of the house. It can be reached from the garden. This studio apartment includes a bedroom and a shower room with two washbasins and a lavatory.
The first floor
You reach the first floor via a flight of stairs that is entirely tiled with beautiful travertine. At the top of this staircase, there is a landing that leads out onto the balcony. It connects to the three upstairs bedrooms. Wood strip flooring extends across all the rooms on this level. On the east side, a bedroom lies above the ground-floor bedroom. It is filled with natural light from a window and it includes an en-suite shower room with a lavatory. On the west side of the villa, there are two other bedrooms. One of them looks out both southwards and westwards. They share a shower room and a lavatory, which can be reached from the landing.
The grounds
The grounds are entirely enclosed with fencing. They cover over 3,200m². Apart from the house and its immediate surroundings, these enchanting grounds lie in a specially protected natural zone and forest. The vast pine wood here gives the villa absolute privacy in regard to its neighbours and the local road, a calm lane that very few vehicles drive along. The grounds offer countless shady spots where you can make the most of this wonderful outdoor space in complete peace.
Right in front of the villa, on its south side, there is an octagonal pond that has been turned into an original swimming pool with a filter system. And a shelter on the house’s west side extends above an outdoor dining space. There is a shallow borehole on the grounds too.
Our opinion
This splendid villa has a delightful layout and well-balanced proportions. The house has been masterfully renovated with excellent taste and high-quality materials. It is ready and waiting for new owners, who could settle into it straight away. The charming property is ideally located, both in regard to shops and main roads. On foot, you can easily reach the sparkling Mediterranean Sea and pleasant beaches from this home. You can also walk from the villa to the enchanting Janas forest and the hills of the Massif du Cap-Sicié, where you can enjoy many wonderful hikes. And the property’s pine wood is an especially precious asset. This wood takes up most of the grounds and guarantees absolute calm and coolness in the shade of its majestic trees. Here you can make the most of nature without even leaving home. Moreover, the grounds could be extended by over 3,000m² through the acquisition of neighbouring plots. In every respect, this property is a truly rare gem.
1 575 000 €
Fees at the Vendor’s expense
Reference 328255
| Land registry surface area | 3204 m2 |
| Main building surface area | 185 m2 |
| Number of bedrooms | 5 |
NB: The above information is not only the result of our visit to the property; it is also based on information provided by the current owner. It is by no means comprehensive or strictly accurate especially where surface areas and construction dates are concerned. We cannot, therefore, be held liable for any misrepresentation.

