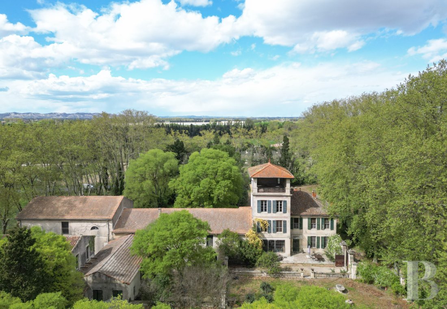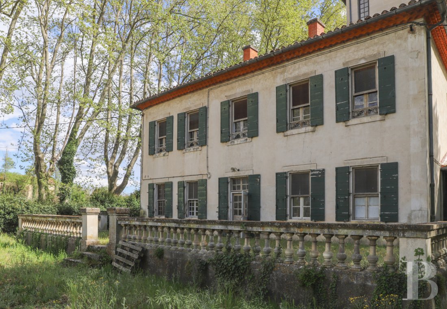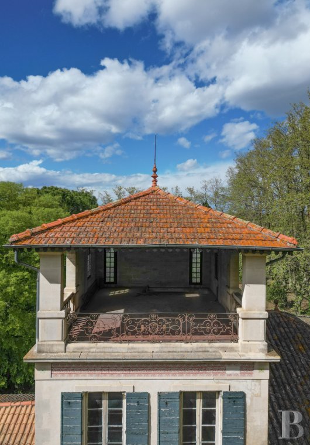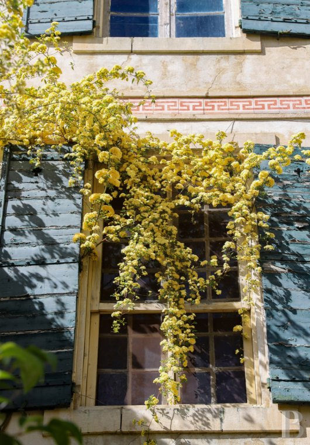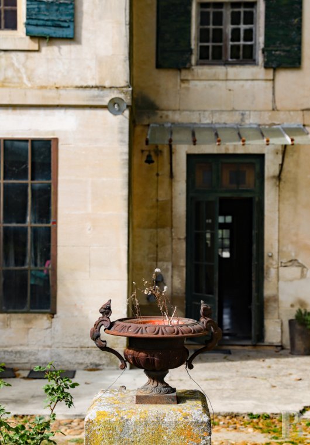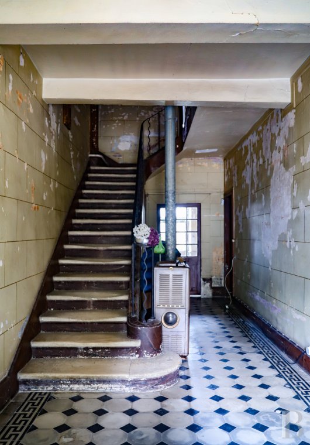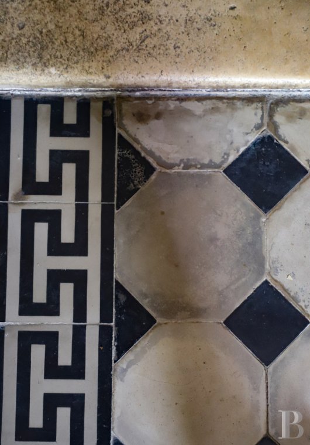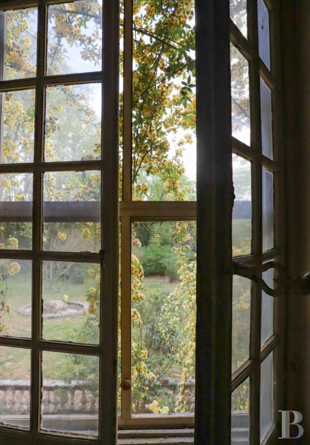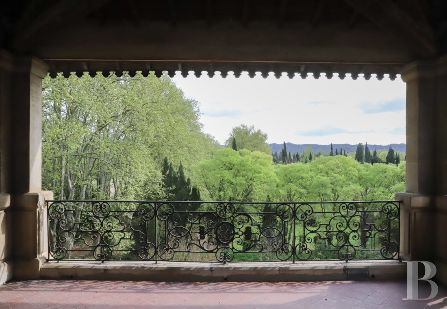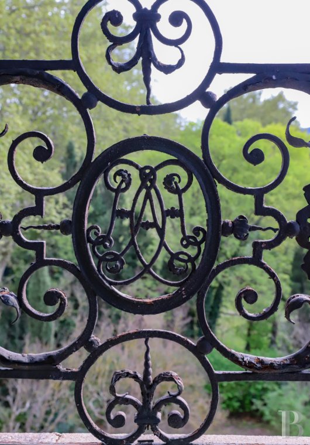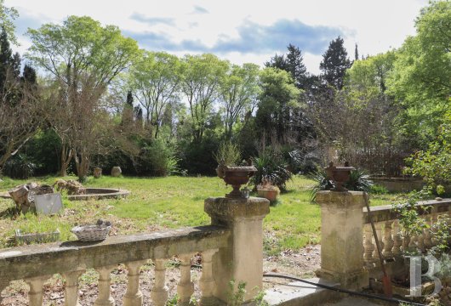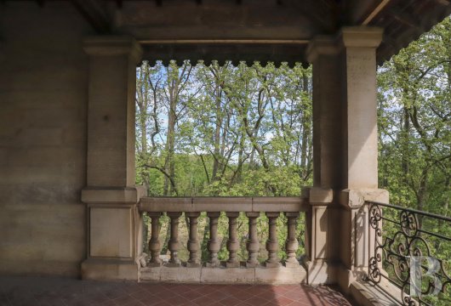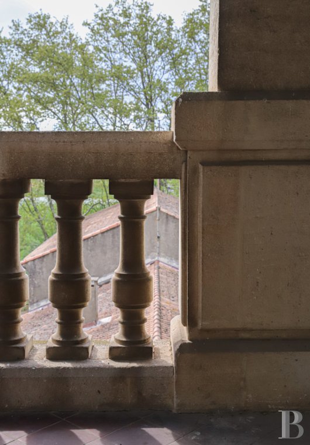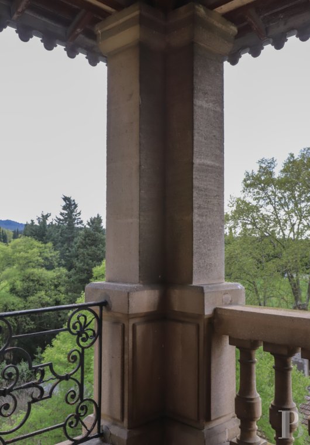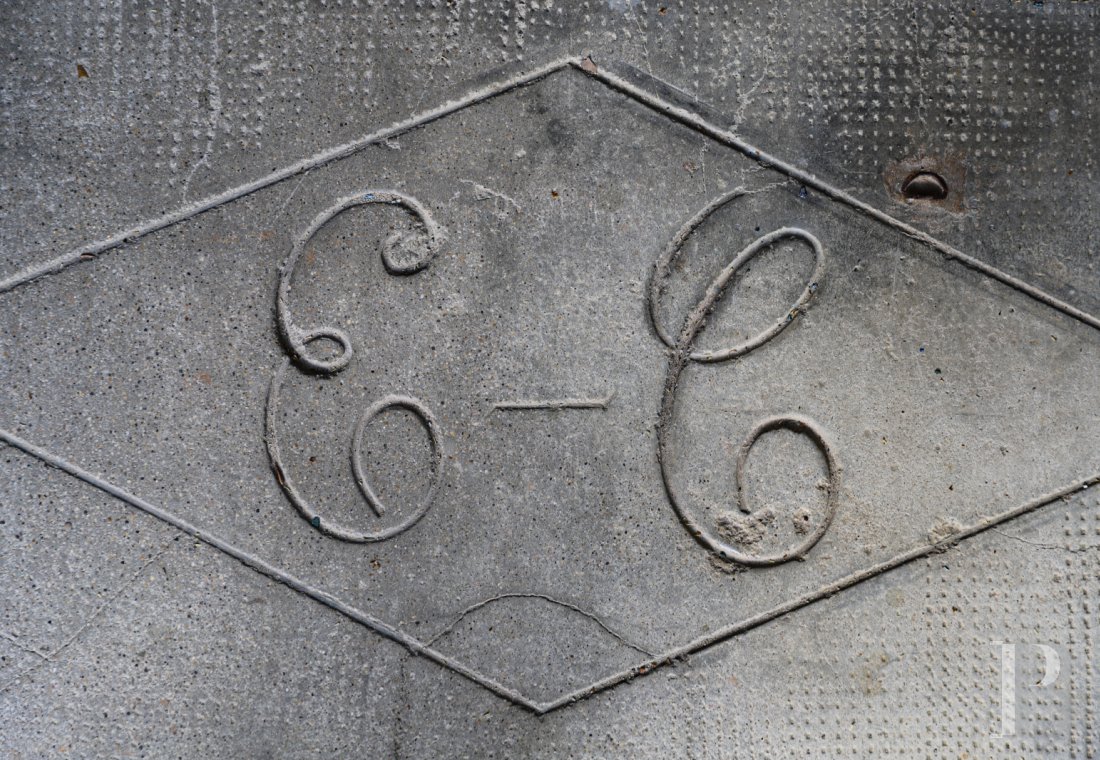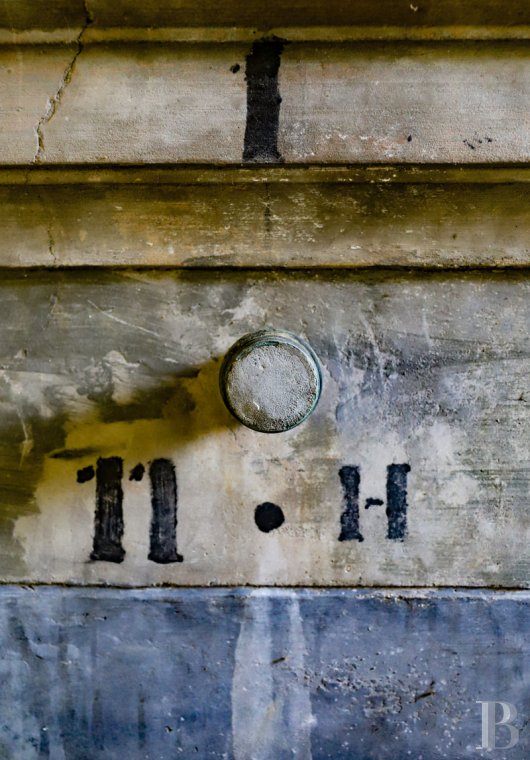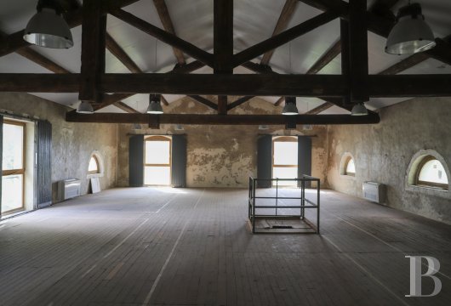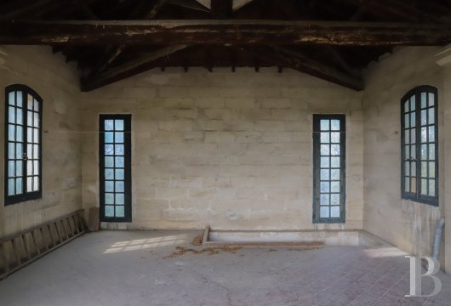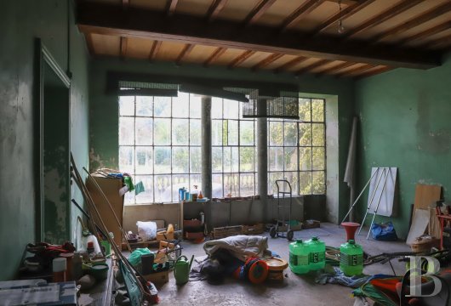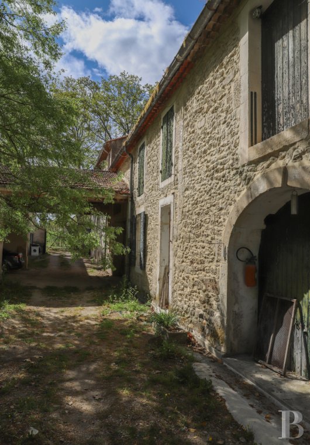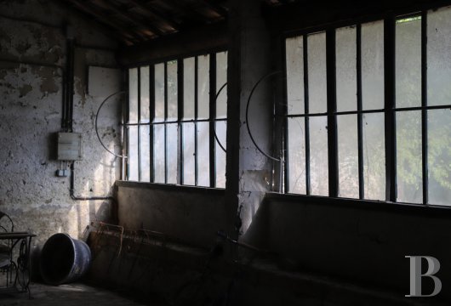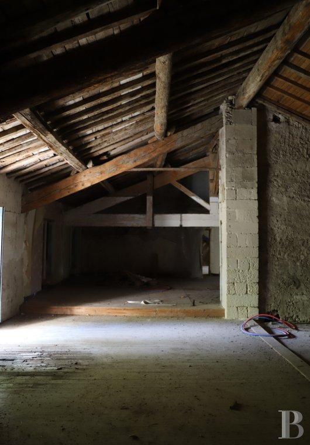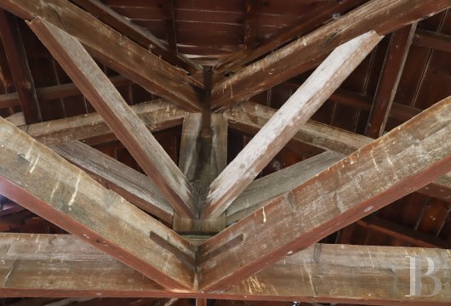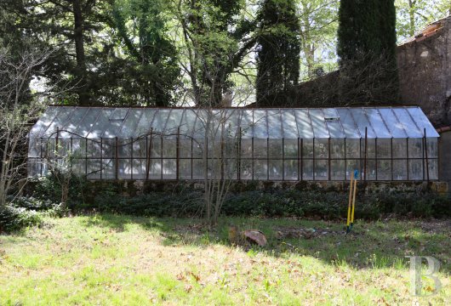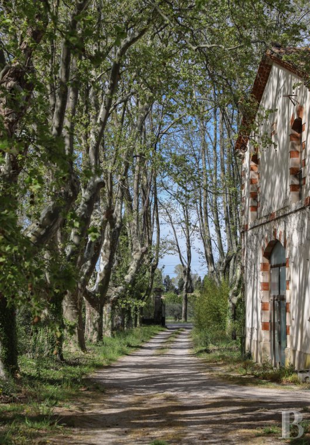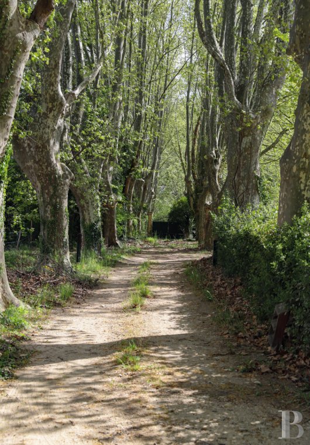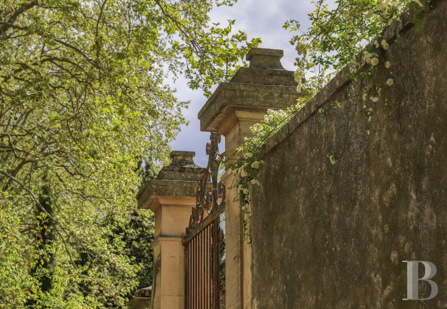a belvedere tower and outhouses in Saint-Rémy-de-Provence in the south of France

Location
The property lies in Saint-Rémy-de-Provence, a beautiful town at the foot of the Alpilles mountains that was built upon the ruins of the Roman city of Glanum. The town is proud to be the place where Vincent van Gogh painted some of his most famous works.
In the twentieth century, leading figures in the arts, literature and fashion transformed this farming town into a hinterland equivalent of Saint-Tropez in the space of less than twenty years. Its picturesque squares lined with plane trees used to see only tractors and sheep pass by. Now they see limousines and celebrities. Yet sheep still cross the town today during their seasonal move to summer pastures – an event that takes place each year. And the town’s popular weekly market still brings the town to life.
Saint-Rémy-de-Provence is twenty minutes from Avignon’s high-speed rail station, fifteen minutes from the city of Arles and fifty minutes from Marseille airport.
Description
The property was once a place of recreational activities. Lohan de Laurency, a squire of Avignon, bought the property not long before 1650. Later, in 1670, he sold it to a count: the Comte de La Ravine d’Arles, who built most of the farmhouse and was the property’s most persevering occupant.
You reach the property via two different tracks lined with plane trees. These tracks frame the grounds and link them to the nearby secondary road on both sides, marking two distinct sections of the property: one on the north side, the other on the south side.
The villa is made of stone from a local quarry in Fontvieille. Its square belvedere tower rises up from it proudly, looking out at the Alpilles mountains. This villa was built in 1875, reflecting a taste for Roman architecture. You can see it from the road. Among the property’s buildings, the villa is its centrepiece. It extends the original seventeenth-century farmhouse and links it to outhouses: a hay barn and a huge stone-and-brick warehouse that was also built in 1875, in a more industrial style.
To the south, on the other side of the patio, a barn, a drying room, a garage for three cars, and accommodation lie opposite the warehouse. In the south section of the grounds, there is a nineteenth-century greenhouse with a glazed roof and a hinged metal frame. It has been masterfully restored and stands beside a vegetable patch.
In front of the villa, a terrace leads to a cross-shaped garden that was once edged with box shrubs. A round ornamental pond lies in the middle of it, embellished with an arrangement of rocks. Concealed there is a water feature that makes the pond frothy when supplied with water.
A network of private tracks snakes through the grounds and encloses these 2.2 hectares.
The villa and belvedere tower
The villa was built with local stone from the nearby Fontvieille quarry. It has a ground floor, a first floor and a second floor, above which a third floor lies at the top of a belvedere tower that rises directly above a glassed-walled room below. This edifice was built over several periods and displays an eclectic range of materials used: floors of stone slabs that shine with a patina of age or simply tiled flooring, beams beneath plaster coating, and remains of decorative gypsum works.
The belvedere tower characterises the idea that the nineteenth century had of Roman architecture. Its external wall is rendered with a multicoloured Graeco-Roman frieze. At the top of the tower lies a covered, open-sided space beneath the roof: an area referred to as a Roman terrace. It offers a wonderful view of the majestic Alpilles mountains.
The garden level
The main entrance to the villa is on its south side: a noble entry across a terrace that is flush with the ground floor. There is also a service entrance on the house’s north side. The south hallway connects to a living room on its right. To its left, this hallway connects to a glass-walled room, directly below the belvedere tower. The right side of the north hallway connects to a kitchen with a fireplace. The left side of this hallway connects to a utility room, a walk-in wardrobe, a pantry, a shower room with a lavatory and a way out through a coal shed.
The first floor
You reach the first floor via the noble staircase. This staircase is made of local stone from the nearby Fontvieille quarry and it has a wrought-iron balustrade. It leads up from the south entrance area. This floor has four bedrooms and two bathrooms, each of the latter two being shared among two bedrooms, and boudoirs that can be turned into offices or walk-in wardrobes. The south bedroom – in the tower – can also be reached via a separate staircase.
The second floor
The second floor is mainly made up of loft space, although it does include a bedroom in the tower: this room has Fontvieille stone walls and cement-tile flooring dating back to the late nineteenth century. This whole floor needs to be restored. There is no lavatory or bathroom on this floor.
The third floor
This floor is entirely taken up by the belvedere tower’s top-floor terrace with completely open sides that have no windows. This terrace is crowned with a hipped roof of interlocking tiles. Its south-facing side is edged with a wrought-iron guardrail and its south-east and south-west sides with stone balustrades. Four windows with pane bars stand in its north-east, north-west and north sides. The floor is adorned with large square terracotta tiles.
The bastide farmhouse
The farmhouse bears witness to the property’s original purpose in agriculture. It was built in 1610 and existed before the other structures were made. The villa was added later, as aristocratic and recreational activities took place on the property.
The farmhouse’s very location is tied to its practical purpose as it was built by a spring from which water was entirely harnessed and redirected through a network of stone tunnels, then through a network of terracotta piping, up to a distribution point that the farm guarded jealously. The building is also a token of intensive food-producing activities here, helped by this access to water.
The oil tanks that were discovered here and that date back to the eighteenth century also bear witness to the presence of an oil mill here and to olive growing that probably lasted up the early nineteenth century.
The garden level
A single door on the farmhouse’s north side leads into a vast pantry. On the building’s south side, three doors lead to a kitchen, a shower room, a utility room and former stables. The sizes and uses of these rooms have changed greatly over time, going from an agricultural purpose with stables to a domestic purpose with living spaces.
The first floor
Like in all farmhouses, the bedrooms were upstairs and the staircase would be at the back of the stables. This is suggested in an arrangement of vertical slits in the wall: it suggests that where the tower was built there was a staircase before and that, via this staircase, farmers could directly reach their living space, positioned above the stables to make the most of the animals’ heat in winter.
The hay barn
This structure has a single room with a floor area of around 73m². You enter it via two small doors on the north side or through a double carriage door on the south side that leads into a space that is used as a garage.
It contains a continuous series of huge oil tanks cut out of nonporous granite, marked with bronze and arranged in an L shape. With two side doors, the hay barn makes it easy to move around between the farmhouse’s oldest section and the warehouse.
The warehouse
This warehouse is the property’s most enigmatic building. Considerable restoration works have already been carried out on it. The warehouse was built in 1875 with the period’s taste for industrial constructions.
Beyond the rails that stretch across the warehouse, a large basin collects water before redirecting it through channels that run beneath stone flooring and that are controlled by valves. Colonel Chabert, an officer under Napoleon III, built both the belvedere tower and this warehouse. Everything in this building suggests a desire to respect the environment, which was rare at the time, as seen in the flooring, the partitions and the complex intertwining of circuits for clean water and waste water.
The extraordinarily simple architecture of this structure gives a surprising coherence to a disparate range of buildings.
The garden level
The ground floor has only one room, which opens through a wide double door on its west side and through a service entry on its south side. This multi-purpose garden-level room on the western side of the complex can host 150 guests today. It has concrete-tile flooring and wrought-iron industrial ceiling vaults and window frames.
The first floor
On the first floor, there are three vast spaces that have not been converted. Two of them are filled with natural light from two north and south windows and the other room is filled with natural light from two west-facing windows as well as two north and south windows.
The outbuilding
This outbuilding stands on the south side of the patio and west gate, opposite the warehouse. It is divided into a barn that has been converted into a separate apartment, a drying room that can serve as a meeting room or, potentially, as a future converted accommodation unit, and a garage for three cars. Restoration works on this outbuilding have not been completed: sanitary facilities have not been fitted, the electrics need to be fully installed and some of the insulation is incomplete.
The ground floor
The old barn can be reached via the patio, through three doors that lead to an apartment that was designed and converted in the 2000s and that includes a lounge, a kitchen, an office and a garage. The drying room could be turned into a loft-style apartment based on a similar model.
The first floor
Only the space above the old barn and the ground-floor apartment is currently converted. The walls have been restored and covered with insulating panels. Some floors have been covered with modern parquet.
The grounds
The property lies in the Les Alpilles regional nature park. It is part of a geographical zone of landscape protected by a French directive from 4 January 2007 to preserve its natural beauty. This directive also covers the architecture of this area. The network of lanes that run across the property is protected, including the two tracks lined with plane trees that demarcate the property on the east and west sides and lead to the secondary road. A French-style box-shrub garden can still be seen. It extends the villa’s terrace and features an ornamental fountain in the middle. This garden needs to be completely restored. The glass-and-metal greenhouse has already been restored and offers seedling beds for the vegetable patch beside it.
Our opinion
There are rare gems that you cannot ignore forever. This property is one of those matchless treasures. It awaits you, but on one condition: you have to be ready to restore it entirely. Yet this unique place is full of promise: it will reward any future owner who has a vision for it. Local observers have long noticed this fine dwelling from the secondary road that runs near it. This prominence has already made the property an emblem of Saint-Rémy-de-Provence. It could quickly become a new symbol of this beautiful town in the south of France.
The property is tucked away in the heart of a spectacular regional nature park: the Alpilles mountain range. A business activity here could capitalise on the property’s untapped potential in tourism in regard to its stunning backdrop and ideal location. But there are other exciting possibilities for it in the arts, agriculture, ecology, cuisine, hospitality and sport.
All that it requires is a future owner who is bold enough to breathe life back into this extraordinary property.
2 115 000 €
Fees at the Vendor’s expense
Reference 561282
| Land registry surface area | 2 ha 20 a 34 ca |
| Main building surface area | 547 m2 |
| Number of bedrooms | 9 |
| Outbuilding surface area | 1220 m2 |
| including refurbished area | 1000 m2 |
NB: The above information is not only the result of our visit to the property; it is also based on information provided by the current owner. It is by no means comprehensive or strictly accurate especially where surface areas and construction dates are concerned. We cannot, therefore, be held liable for any misrepresentation.

