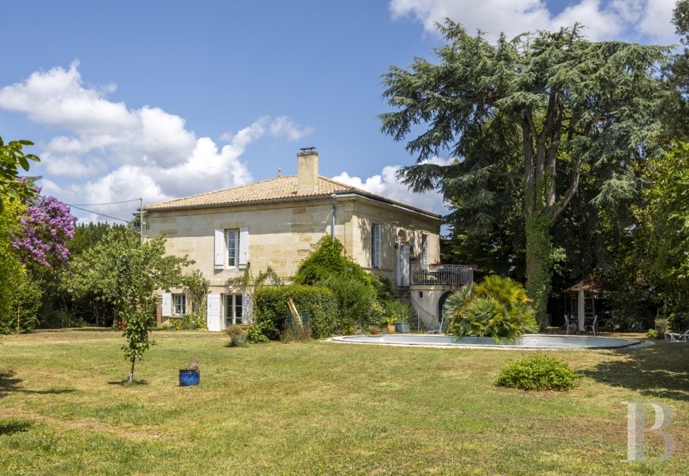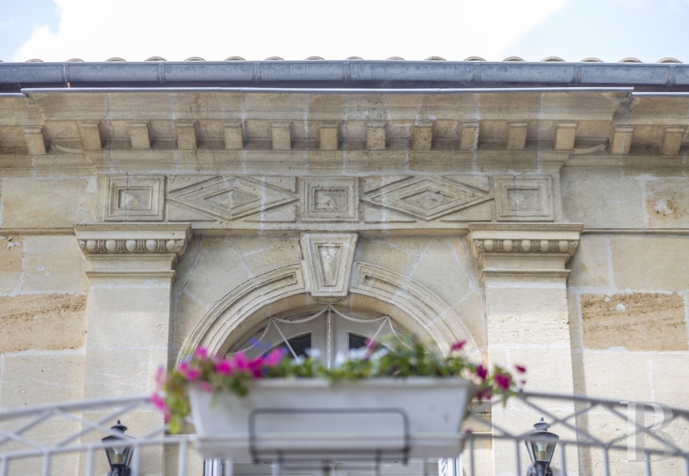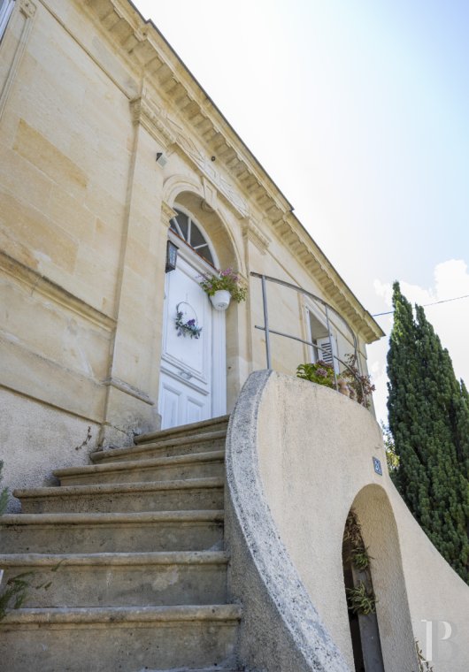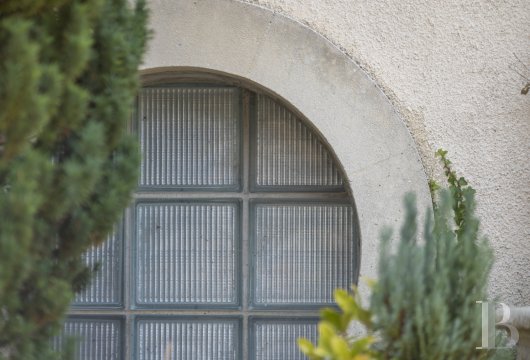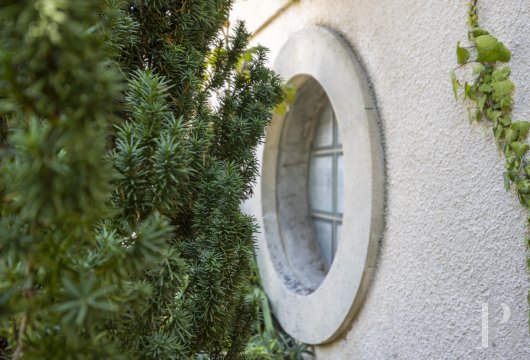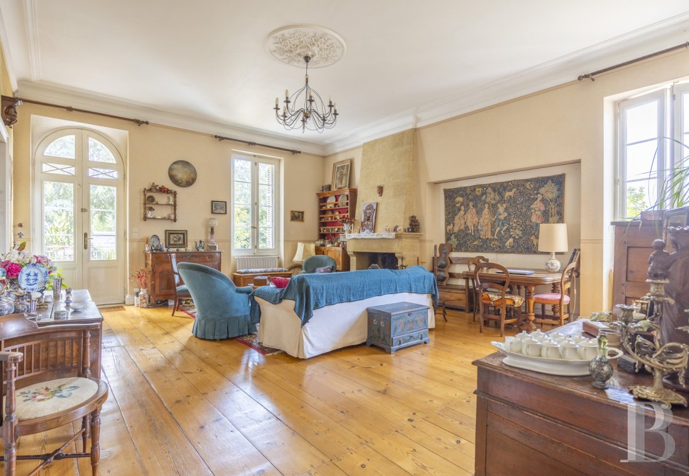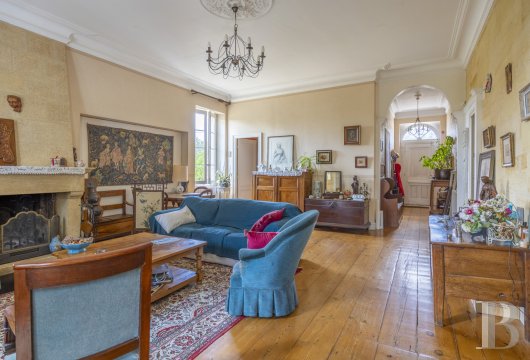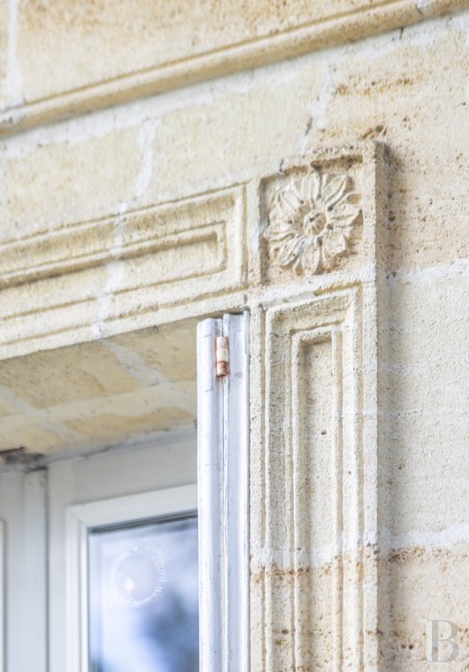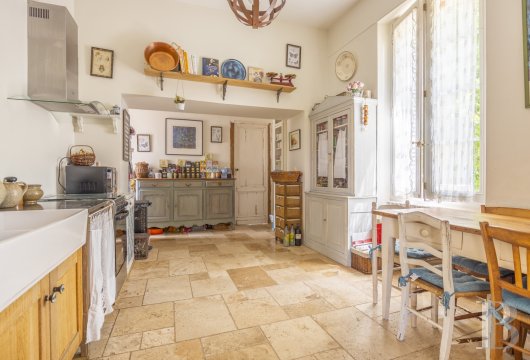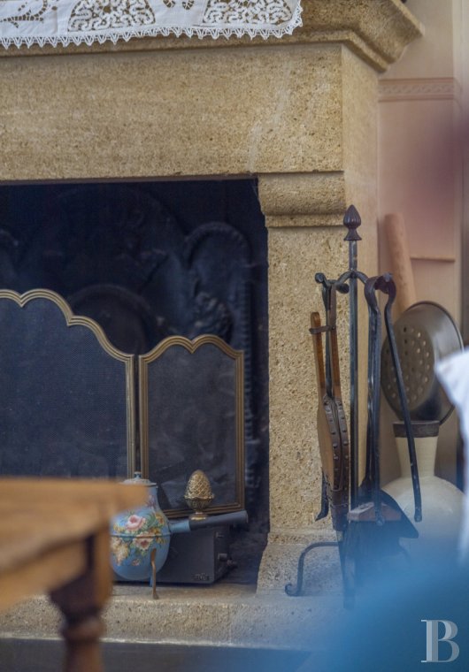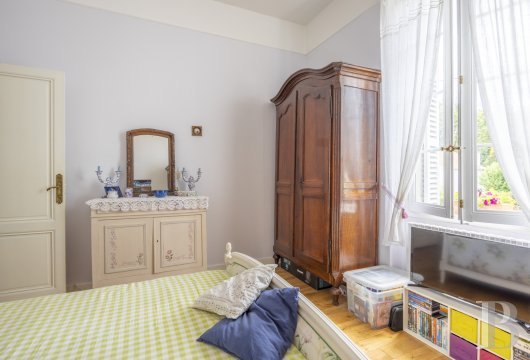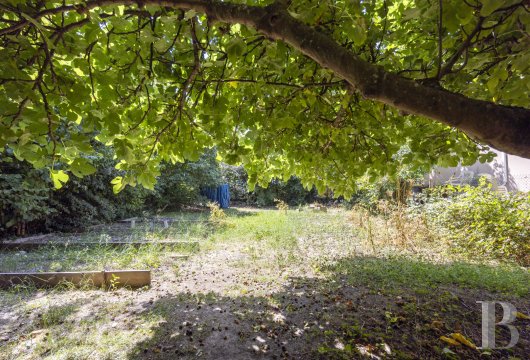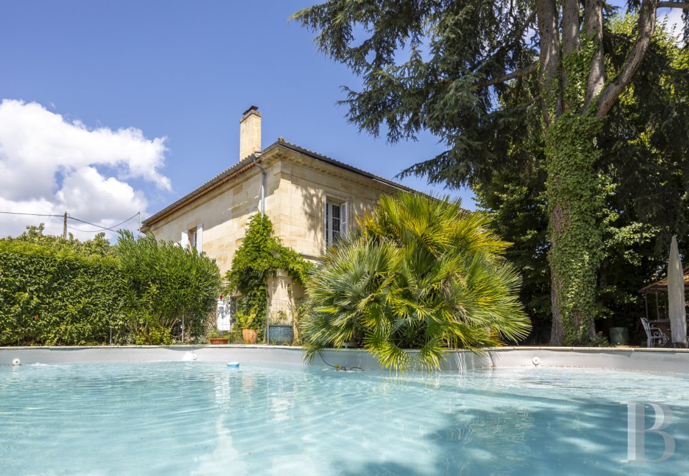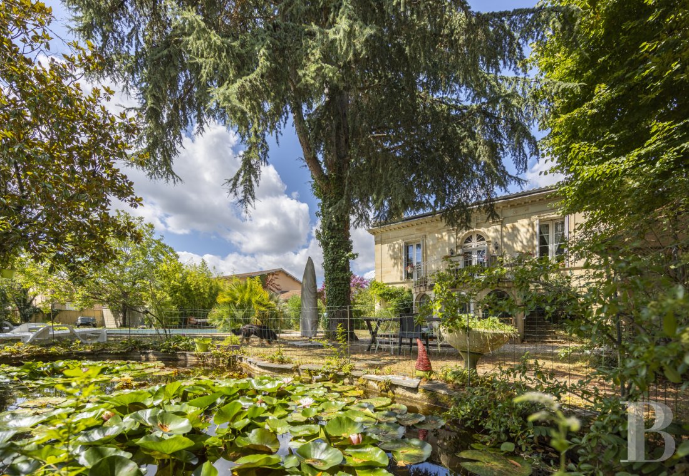and tree-lined swimming pool near Bordeaux

Location
The property is located in the Gironde department, in the heart of a historic village dating back to the 6th century. Bordered to the north by the Dordogne river and in a totally undisturbed setting, it is part of the Natura 2000 network of nature protection areas.
This culturally rich region lends itself particularly well to gastronomic journeys, to discover specialities such as "cannelés" and "confits". Here, the grapevine takes pride of place. The many wine-growing chateaux in the region showcase their produce to the delight of both tastebuds and eyes.
The residence is 22 km from Bordeaux and 10 minutes from the A10 motorway to Paris and the A89 to Geneva. The regional train (TER) links to the Atlantic Ocean in 1 hour 15 minutes, making it possible to regularly go sea-bathing in summer. There are very good schools as well as a host of shops and an excellent medical centre just a few minutes' walk away. An old port completes the picture.
Description
This 19th century two-storey building is of dressed stone. The hipped roof is clad with monk-and-nun tiles and bordered by a cornice of shortened tiles.
A double flight of outdoor stairs, flanked on either side by two large cypress trees, leads up to the first floor entrance door in the gable wall. It is framed by pilasters and topped by a semi-circular glass transom divided into four identical triangles. In front of the entrance is a small terrace with a white-painted metal balustrade, which tops an extension with an arched window on the garden level. A stone frieze with geometric motifs above the door completes the decor. The large-paned windows have louvered or plain wooden shutters.
Beyond the building and its impressive facade, typical of the Gironde region, there is a garden of around 1,700 m², divided into several areas. On one side of the house, a small path provides access from the street to the flower-filled, lawned garden. In front of the main building is a large, south-facing swimming pool, bordered by shrubs. Neither the grounds nor the house are overlooked.
The house
The upstairs
The entrance door opens onto a corridor that leads to the staircase and the living room. Two windows to the south and west provide light, as well as a French window opening onto a terrace overlooking the natural pond where carp have taken up residence. From here, two flights of stairs lead down to the garden. The vast 45 m² living room features straight strip hardwood flooring, ceiling mouldings and a carved Gironde stone fireplace. Continuing through, the true heart of the house is revealed, the bright kitchen with its stone flooring and its about 4.5 metre-high ceiling.
Finally, three bedrooms with courtyard views have been created in the remaining part of the floor. They share a bathroom and separate lavatory. They also have original straight strip hardwood flooring and exposed stone walls.
The garden level
Accessed from the first floor via a straight pine staircase, the ground floor comprises two south-west-facing bedrooms sharing a shower room and lavatory. Both bedrooms overlook the garden. Their floors are straight strip hardwood. There is a large study area between the bedrooms, with a travertine floor and a double window overlooking the surrounding greenery. The walls are of exposed stone. A sound cellar, a large utility room and a garage complete the level.
The garden
The lush grounds extend over roughly 730 m² and include a well-maintained lawn with plenty of shade. There are many different trees, such as a cedar, a Japanese maple, a sea buckthorn, fig trees, a lime tree, cherry trees, an apple tree, a plum tree, a walnut tree, an olive tree, a magnolia tulip tree, bamboo and a laurel, to name but a few. A working well provides water for the lily and carp pond. At the far end of the plot, the scenery is less tamed.
The 8 x 4 m swimming pool, located not far from the large cedar tree dominating the garden, is surrounded by flagstones for half its circumference. Here it is possible to enjoy undisturbed swimming, relaxing in the shade of the tall trees and sunbathing, totally hidden from prying eyes.
Our opinion
Life inside the walls of this former Gironde winery and out in the garden is infused with a sense of companionship and relaxation. Reading by the pond, sunbathing to the sound of frogs chirping, strolling through the trees: everything here invites you to enjoy this variously pleasant, tranquil place, with nature as the primary ingredient. The judicious restoration and renovation work has brought out the authentic features that had lost their patina over time, marrying these with new elements. The light-filled interiors exude an undeniably welcoming and comfortable atmosphere, in the sober, elegant style typical of Gironde homes in the late 19th and early 20th centuries. Since then, a century has passed, leaving its mark here and there, but the essence remains.
852 000 €
Fees at the Vendor’s expense
Reference 883514
| Land registry surface area | 956 m2 |
| Main building surface area | 193 m2 |
| Number of bedrooms | 5 |
NB: The above information is not only the result of our visit to the property; it is also based on information provided by the current owner. It is by no means comprehensive or strictly accurate especially where surface areas and construction dates are concerned. We cannot, therefore, be held liable for any misrepresentation.

