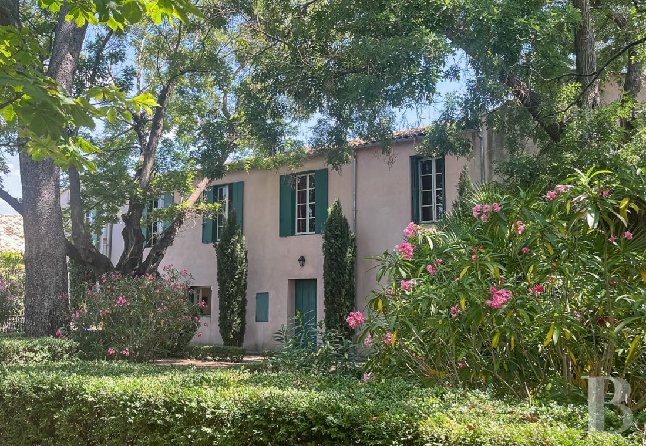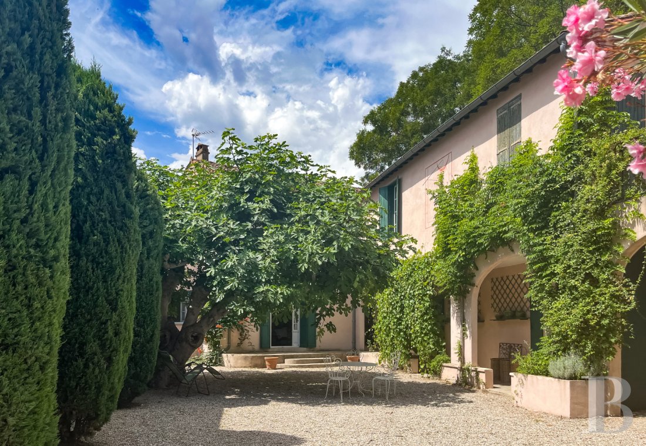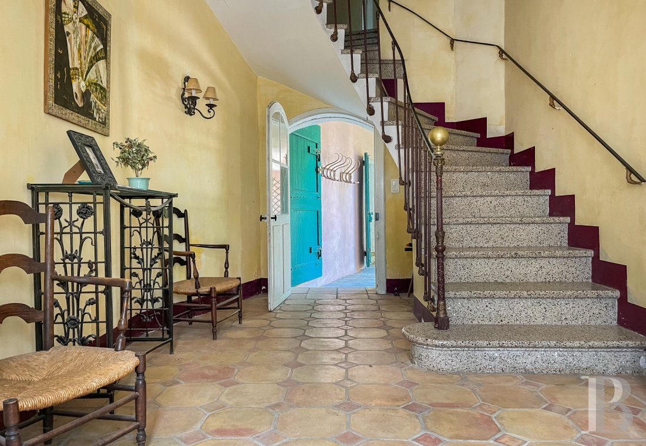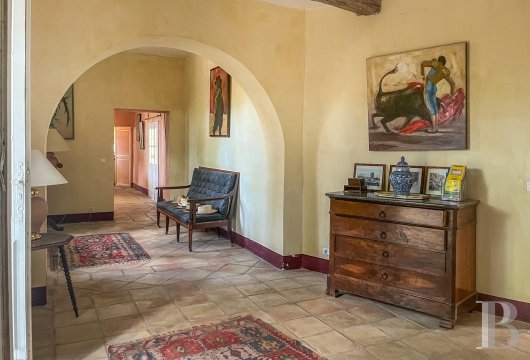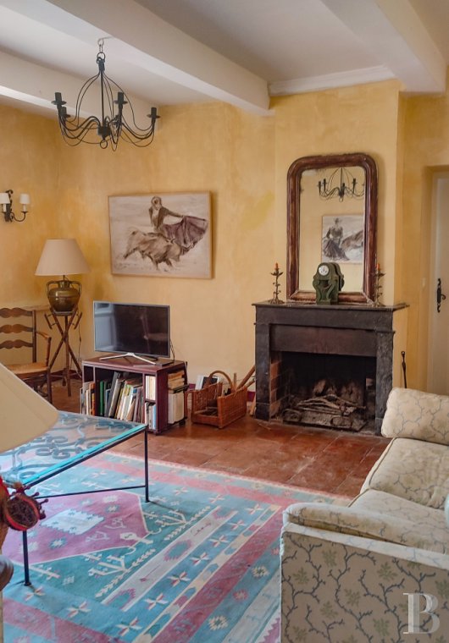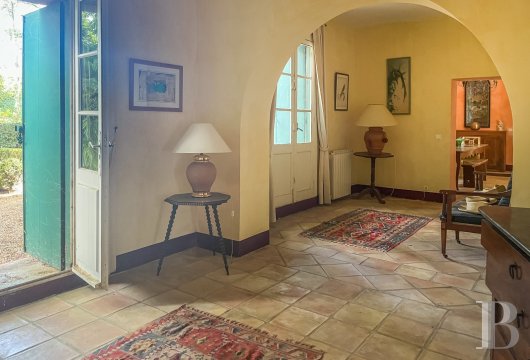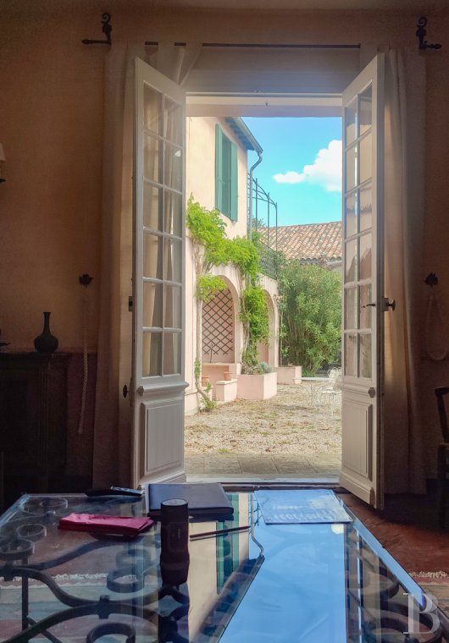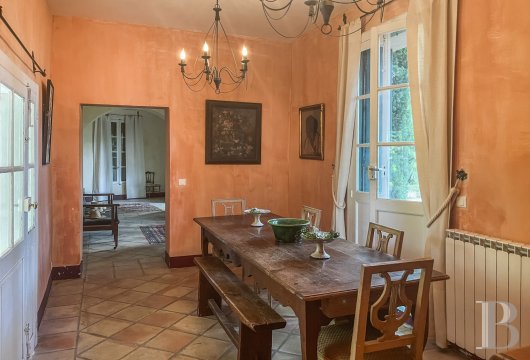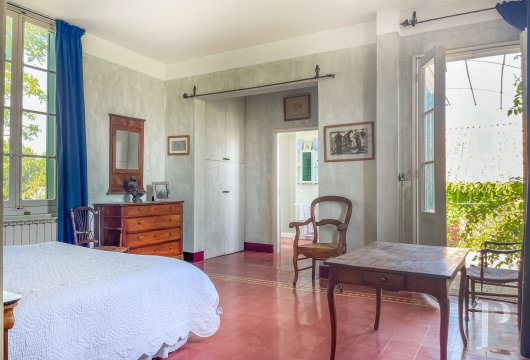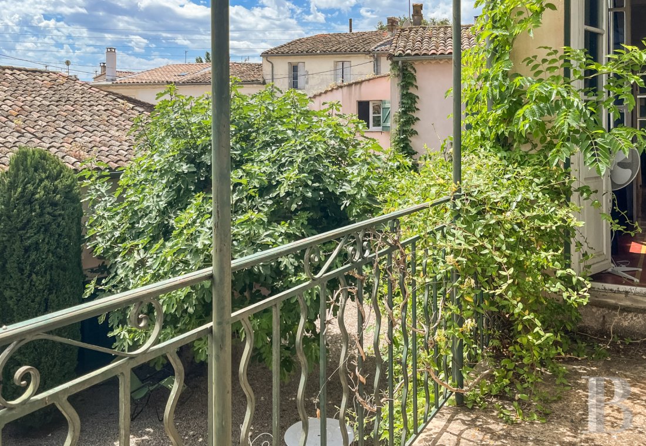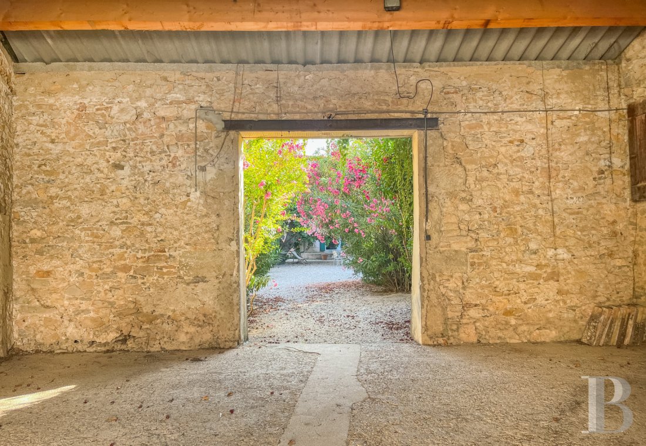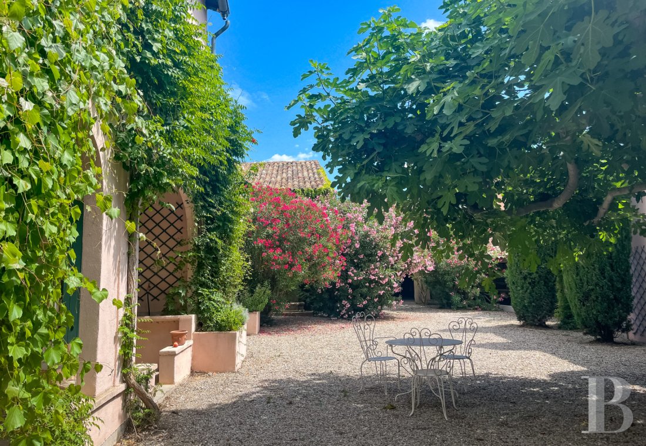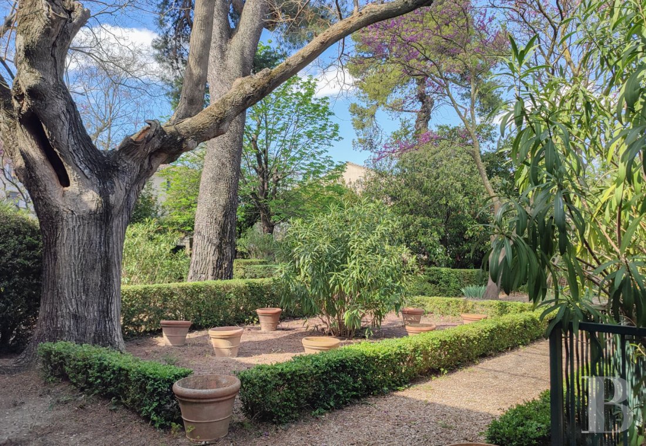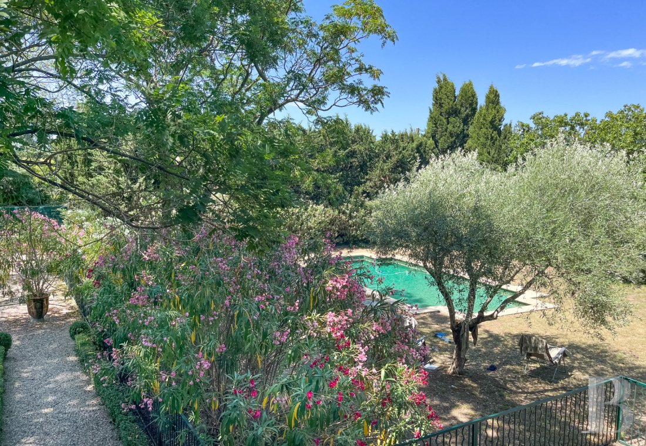and protected garden of 2,300 m² in the Hérault valley

Location
In the heart of a village with 900 inhabitants in the Hérault valley, 5 km from the A750 motorway, in a natural zone of ecological interest for its flora and fauna.
Between the impressive Séranne massif to the north, which marks the southern boundary of the Causse du Larzac limestone plateau, and the city of Montpellier to the east, the village enjoys a unique location, at the crossroads of bustling urban life and rural areas where vineyards, olive groves and almond trees reign supreme.
The village is surrounded by a rich cultural and natural heritage, creating a particularly attractive environment for the property.
Description
The house sits on the edge of extensive rectangular grounds of more than 2,300 m². Three buildings stand on its eastern side, surrounding a central gravel courtyard with an impressive plane mulberry tree. To the south, the two-storey main dwelling has an L-shaped layout and a gable roof with monk-and-nun tiles.
It shares a summer kitchen with an outbuilding set at right angles that has been converted into a guest house. Bordering the east side of the property, this is extended to the north by a barn accessed from the street, which connects with a former wine storehouse that is also L-shaped.
The western part of the property features a garden encircled by a stone wall in a very good state of repair. It comprises two distinct areas: one is shady, where abundant trees and plants provide the west wing with an oasis of freshness that is particularly appreciated in summer; the other, laid to lawn, includes a large, secure swimming pool surrounded by flagstones.
The house
With a floor area of roughly 240 m² spread over two levels, the main dwelling has a simple L-shaped layout. The ground floor comprises the family rooms such as the sitting room, dining room and kitchen, all facing the inner courtyard. Alternating terracotta and local sandstone tiles, painted or rendered walls and exposed beams, the rooms form a coherent ensemble of authentic simplicity.
The upper level contains the many bedrooms and bathrooms of the house. The cement tiled floors, with their varied and colourful patterns, clearly affirm the Provence character of the residence.
The ground floor
The house is accessed via a south-facing entrance situated at the inside angle of the L-shaped building. The hallway, which opens onto a glazed, arched door, is the central circulation point providing access to the various parts of the building. To the right, a large sitting room opening onto the courtyard features a high, white-painted beamed ceiling, a sober marble and brick fireplace, and a floor laid with ochre terracotta tiles that contribute to keeping the ground floor cool.
To the left is the long wing of the house, with a succession of three rooms. The first of these is a living room with terracotta floor tiles, exposed beams and a dividing archway, opening on to the shady grounds to the west. It adjoins a long dining room that links to a large kitchen, both with terracotta flooring. The windows in these rooms face east and west, offering views over the parklands and the courtyard.
Opposite the front door, a large staircase with grey terrazzo tiling leads to the many bedrooms upstairs. Below the staircase, a door opens onto an arched walkway used as a patio terrace, with wisteria climbing along the edge of the central courtyard.
The first floor
The first floor is accessed via a quarter-turn staircase bordered on either side by a raking balustrade with wrought iron handrail. It leads to a landing serving a long south to north corridor with a star-patterned cement tiled floor, connecting to two of the many bedrooms and bathrooms on the first floor. The first rectangular bedroom follows the direction of the corridor and enjoys a view of the wooded grounds to the west and the shade the trees provide on sunny afternoons.
The corridor leads first to the master bedroom of stately proportions; the only room with a 360° view over the entire property, thanks to its central position and its three windows. One of these opens onto a balcony secured by a metal guardrail. Overlooking the courtyard, it receives the morning sun. There is also a bathroom with shower and tub. The entire floor is laid with square terracotta tiles, whose brilliant red colour contrasts with the grey-green colour of the rendered walls.
At the far end of the corridor, four or five steps provide access to a second landing with three bedrooms and two further bathrooms. The first bedroom borders the west wall and enjoys a bird's-eye view over the extensive wooded grounds. It features well-preserved red hexagonal floor tiles. This bedroom shares its south wall with the second bedroom in the south-west corner of the house, which overlooks a quiet street in the village. Finally, a very large bedroom, currently with four single beds, completes the first floor. It has its own bathroom and two windows: one facing south, with a view of the village street, and the other facing north, with a view of the inner courtyard. The flooring is of weathered sandstone tiles.
The guest house
The second house is a two-storey outbuilding with a floor area of around 180 m². The style is similar to that of the main building, with which it shares the courtyard, as well as a summer kitchen located in the south-east corner of the property, where the two buildings meet. It features a grilling station with a tiled and covered fireplace and is large enough to accommodate up to ten people.
The entrance to the guest house is through a door that connects the summer kitchen with a fully-equipped indoor kitchen and a large living room. The floor tiles have a light brick colour, and the beamed ceiling with exposed joists emphasises the traditional character of the building. To the north of the living room are two bedrooms with the same floors and ceilings, opening onto the courtyard, as well as a shared bathroom.
A staircase running along the side of the living room provides access to the upper level, which has not yet been fitted out.
The outhouse
A large building formerly used for wine production, this outhouse comprises two adjoining but separate areas. They cover a total floor area of around 200 m² and form a corner to the north-west of the property.
The first space is accessed from the street via a large double-leaf wooden gate. Once probably used for storing agricultural vehicles, it now easily provides space for three cars. Another gate opposite the first opens onto the courtyard and provides access to the second part of the outhouse. This section, which is even larger than the first, is also noteworthy for the presence of several fermentation vats, historical witnesses to the region's wine-growing and winemaking tradition.
The grounds
Enclosed by walls and extending over more than 1,000 m², the grounds make up the western half of the property, of which they are a key feature. Recognised as an "area with features to protect" by the local authority, their quality is outstanding.
The grounds are divided into two areas of similar size.
The first, alongside the house, is a wooded park inspired by formal French gardens, with hedges carefully defining different areas in a variety of geometric shapes. Here, some of the favourite species of Mediterranean gardens can be found: trees and shrubs such as Judas trees, Japanese sophora, Chamaerops humilis, hackberry trees, laurel and elder trees, among others.
The other area, simply laid to lawn and fully exposed to the sun, features a large swimming pool, secured by a discreet fence and bordered by hedges.
Our opinion
These days, it would be impossible to build such a large property on such a large plot of land right in the centre of a village. A rare find, which makes it all the more appealing to take up residence in a property that is particularly conducive to relaxation and hospitality, offering a fluid, effortless layout. Here, the sheer size of the spaces is matched by the play of shapes and colours, both indoors and outdoors, with the buildings grouped densely together between courtyard and garden. In these tranquil surroundings, young and old alike will find everything they need to enjoy living in a large, comfortable and uncomplicated house, surrounded by a stunning garden where the variety of spaces provides a balance between autonomy and conviviality, in a spirit of togetherness on the edge of time.
790 000 €
Negotiation fees included
745 283 € Fees excluded
6%
TTC at the expense of the purchaser
Reference 163672
| Land registry surface area | 2355 m2 |
| Main building surface area | 273 m2 |
| Number of bedrooms | 7 |
| Outbuilding surface area | 380 m2 |
| including refurbished area | 194 m2 |
NB: The above information is not only the result of our visit to the property; it is also based on information provided by the current owner. It is by no means comprehensive or strictly accurate especially where surface areas and construction dates are concerned. We cannot, therefore, be held liable for any misrepresentation.

