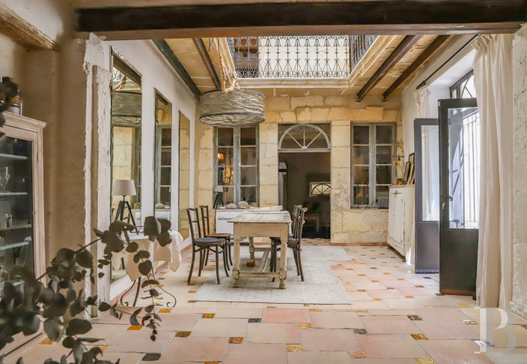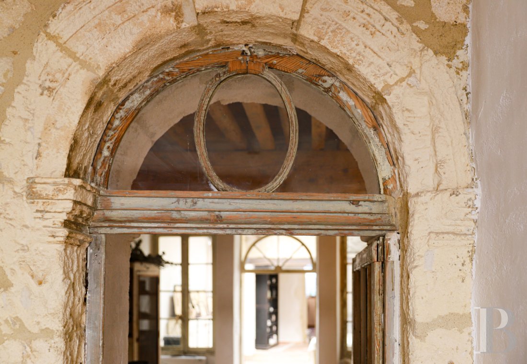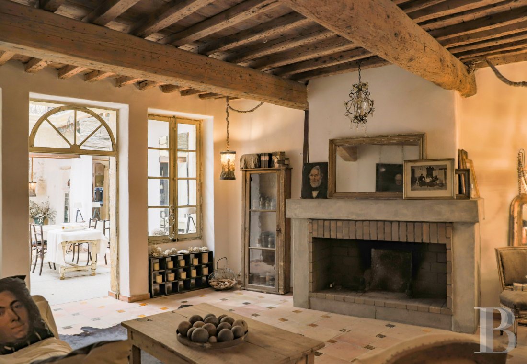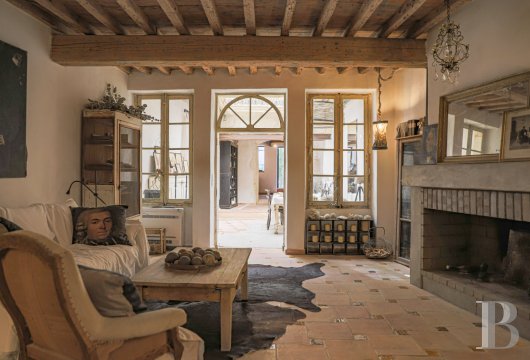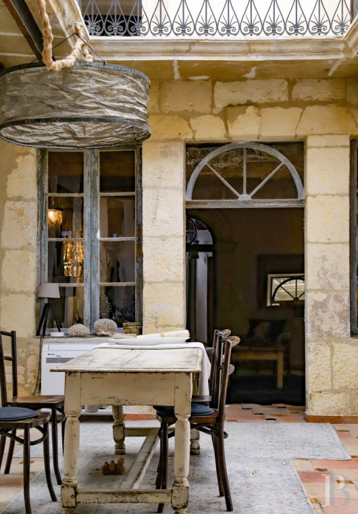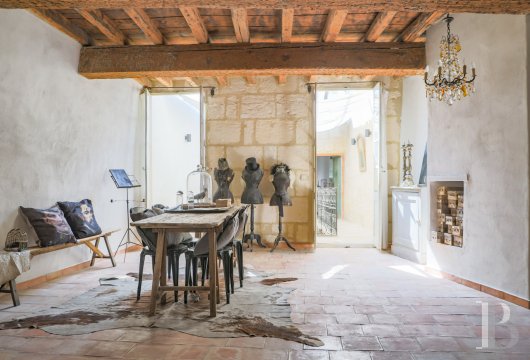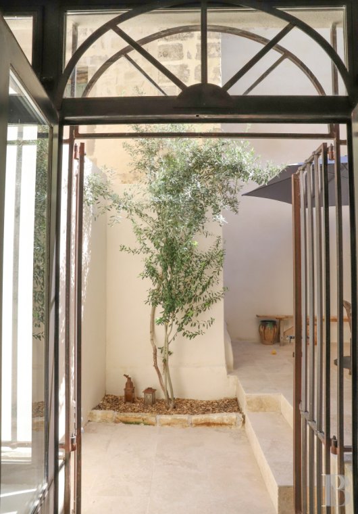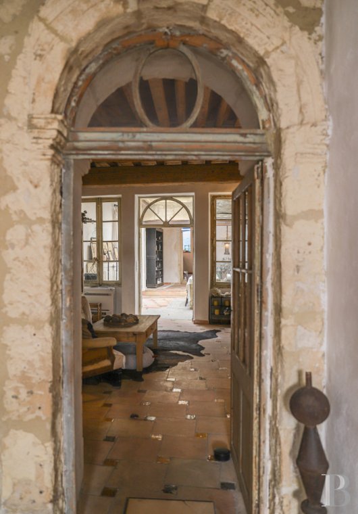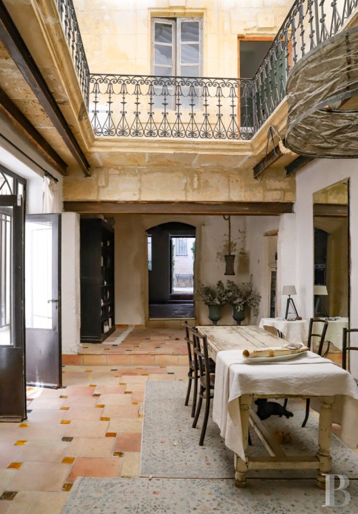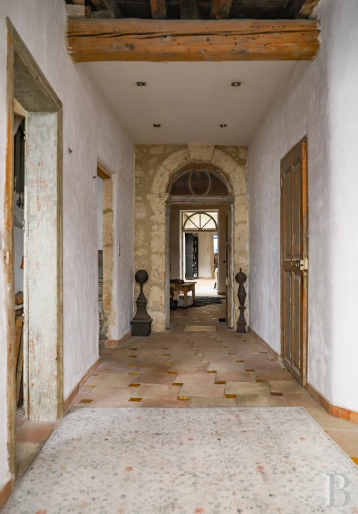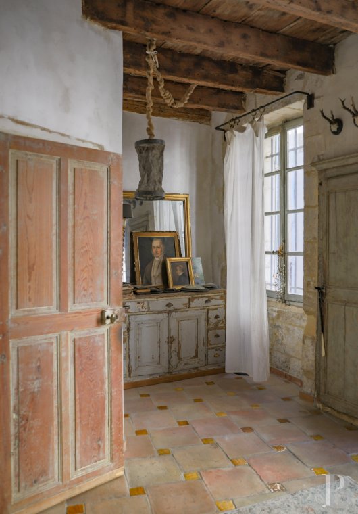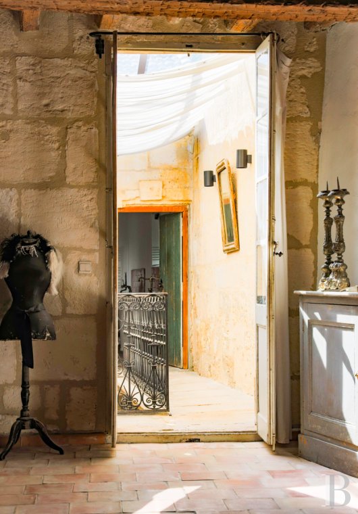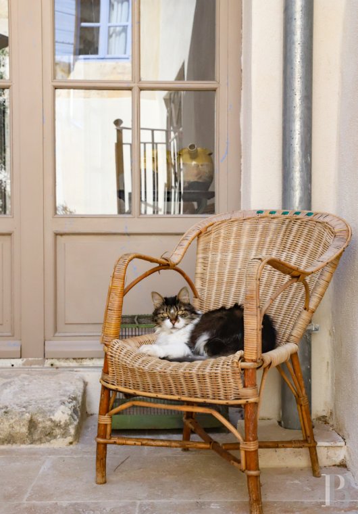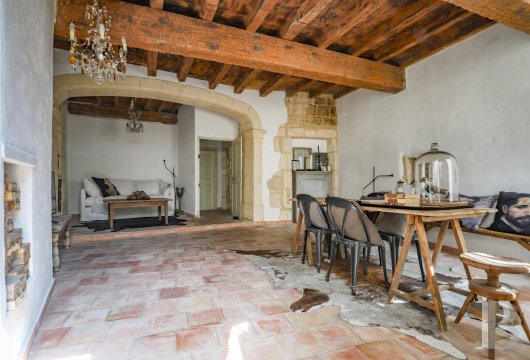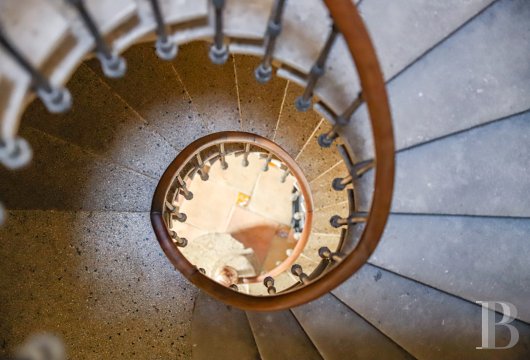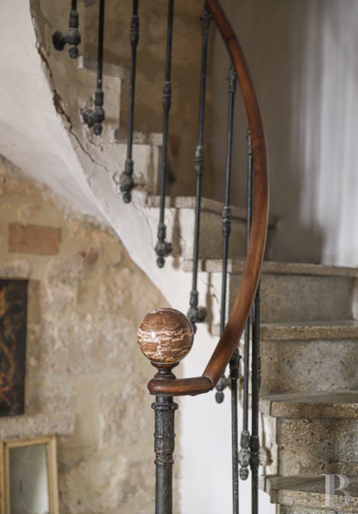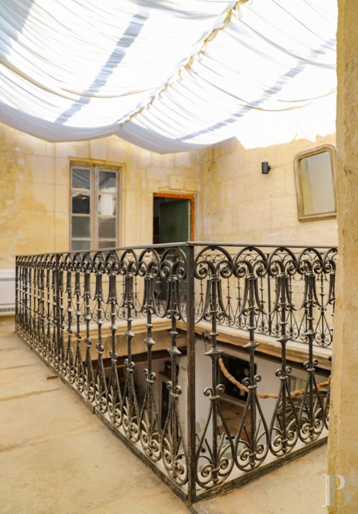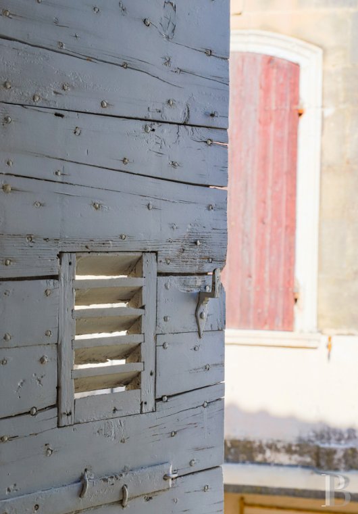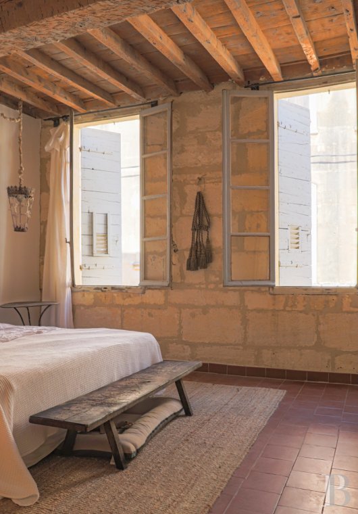with its three connecting enclosed courtyards in Tarascon

Location
Renowned for its rich architectural heritage from a mystical and royal past, Tarascon is a small town in Provence in the midst of change. It shares the same taste for the arts as its neighbour Arles on the Rhône and has gone from being a refuge for high society looking for some anonymity to a lively cultural crossroads.
Tarascon has two secondary schools, one of which is private, a sixth form college, a hospital, a weekly market, shops and a railway station with connections to all the surrounding towns.
It is just 10 minutes from Arles station, where you can take the TGV to Paris, 15 minutes from the Avignon and Nîmes TGV stations, and 40 minutes from Marseille and its international airport.
Description
Next to all sizes of mansions, from the most sophisticated to the most discreet, alongside former convents, and the solid showy buildings built by rich merchants under the vast Renaissance porticoes, also to be found are surprisingly the more modest dwellings of fishermen with their indescribable charm that have recently aroused a great deal of interest.
That is certainly the case for this unassuming house. Like many others in the area, it was built at the end of the 18th century for fishermen who depended on the Rhône as their source of food.
Built in stone from the Boulbon and Fontvieille quarries or in blocks salvaged from Roman monuments and rendered in a pale colour, these small dwellings are generally two storeys high. Their facades have generous windows, with one on either side of the front door and two upstairs.
Provided they receive loving attention, they offer unsuspected possibilities, with their multiple patios, interconnecting courtyards and beautiful old materials.
The fisherman's house
Facing north-east/south-east and extending over around 340 m², it is accessed from the street via a modest painted oak door. The only two high windows on the ground floor are protected by wrought iron bars.
First impressions are surprising. The entire house and its various architectural elements, from round-arched doors to wrought-iron details, runs in a straight line through the three enclosed courtyards, which are set up like real rooms. Light pools under glass roofs or open-air courtyards, the enclosed courtyards bring an unexpected spaciousness to spaces that rarely exceed 30 m², providing the ideal balance of light and shade under carefully renovated beamed ceilings.
The ground floor
The entrance opens onto a vast, luminous hallway that leads to a study on the left lit by one of the two windows overlooking the street, a storeroom, a toilet and a grey Barbentane stone staircase leading up to the first floor. This unusual entrance to the whitewashed house, was probably once a common room or warehouse and now provides access to the rest of the house through an interior door with a semi-circular arch fashioned from blonde Fontvieille stone. Its doorway with a semi-circular glazed fanlight reveals a remarkable view: a lounge, with a large contemporary fireplace in grey waxed concrete and its remarkable old oak beams; a dining room under a glass roof which can be closed away by a removable curtain, giving it a permanent summer atmosphere, especially as it opens onto a first approximately 45 m² courtyard; a utility room and a kitchen with the very best equipment open onto another long enclosed courtyard measuring around 42 m², with a white gravel floor. Finally, to the left of this row, framed by the two courtyards, is another room used as a bedroom and library. The same old flagstones in local stone cover the floors, laid out in an elaborate staggered pattern trimmed at the corners with various coloured cabochons. They serve as an Ariadne's thread leading through the row of rooms, which extend to approximately 123 m² not including the courtyards.
The first floor
With an approximately 123 m² surface area, identical to that of the ground floor, this storey is also a surprise. At the end of the stairway with its modest, rough-hewn wood and Provencal wrought iron banister, there is a passageway to the right forming an anteroom and a dressing room, followed by the master bedroom on the street side with an adjoining bathroom. To the left, accessed via a second passageway, is a vast, luminous room currently used as a winter dining room, but which could be turned into an impressive bedroom with an alcove. It opens onto a passageway with Provence-style wrought iron railings overlooking the summer dining room. After the passageway, a second bedroom and bathroom are located on the other side of the courtyard. In keeping with the house's modest origins, the walls have been left bare throughout, in simple, regular Fontvieille limestone. Sometimes the walls have been whitewashed, for example on the ground floor. The old oak French ceiling beams have been professionally restored and sandblasted. The floors, made of large irregular slabs of old tile with an inimitable straw-yellow and pink patina, were cleverly made out of existing materials.
The second floor
At the top of the staircase, a landing leads to two bedrooms, the one above the interior patio is larger than the other on the street side. There is also a bathroom with a toilet shared by the two bedrooms but which can be accessed independently. The rooms on this floor feature the same Fontvieille stone walls, beams and floors as the rest of the house. This floor and the old attic, which extends above the largest bedroom, cover a total floor area of around 94 m².
Our opinion
Few houses of such modest origins have been restored with such taste, care and love for old materials. No restoration work is required. No need to worry about building works. All you have to do is open the door and get settled in.
The existing set-up could be continued, whereby you live in the larger of the two dwellings, enjoying the freshness of its connecting patios, or using it as a three-bedroom guest house. A family could live in this property without feeling cramped, in an environment where tasteful design reigns, but hardened bachelors could just as easily spend their days here in peace.
628 000 €
Fees at the Vendor’s expense
Reference 861188
| Land registry surface area | 202 m2 |
| Main building surface area | 340 m2 |
| Number of bedrooms | 4 |
| Outbuilding surface area | 79 m2 |
NB: The above information is not only the result of our visit to the property; it is also based on information provided by the current owner. It is by no means comprehensive or strictly accurate especially where surface areas and construction dates are concerned. We cannot, therefore, be held liable for any misrepresentation.

