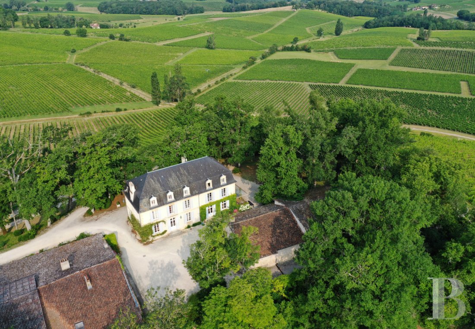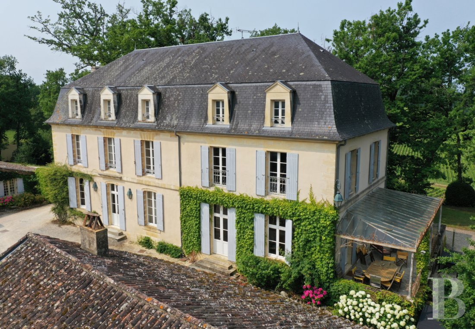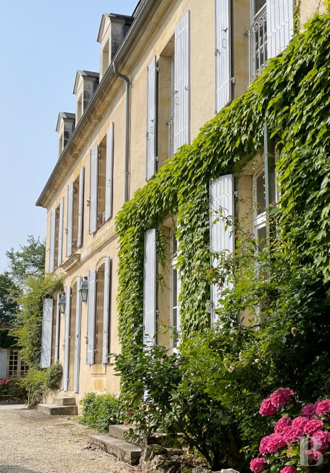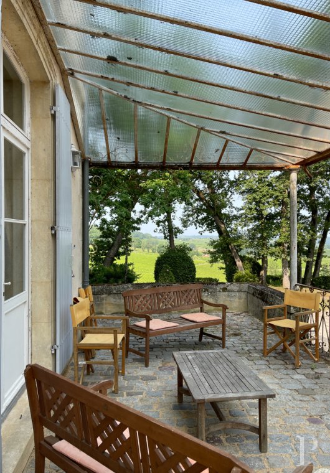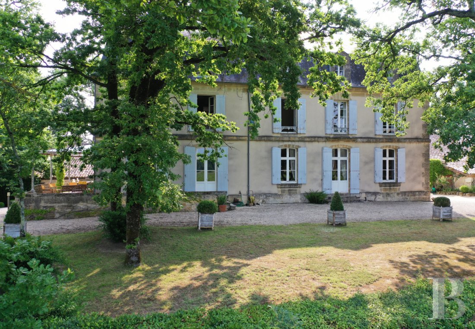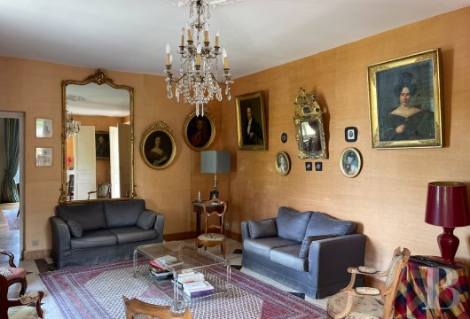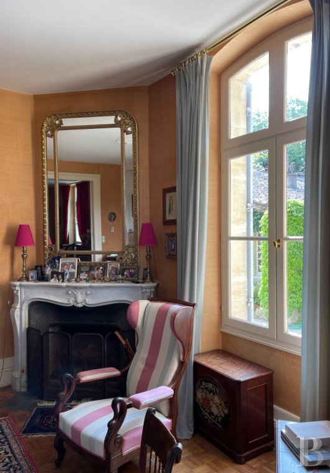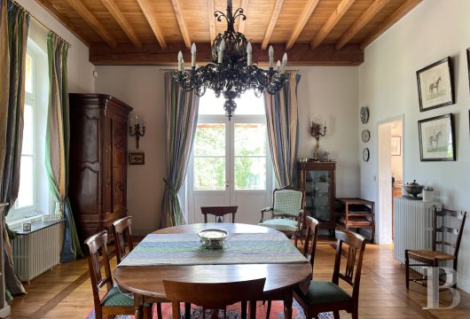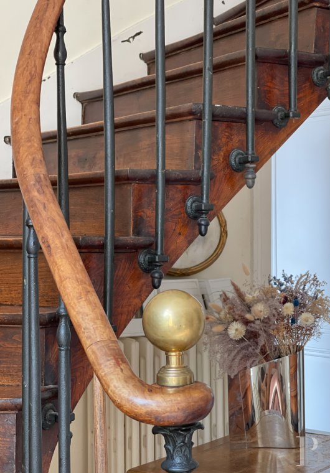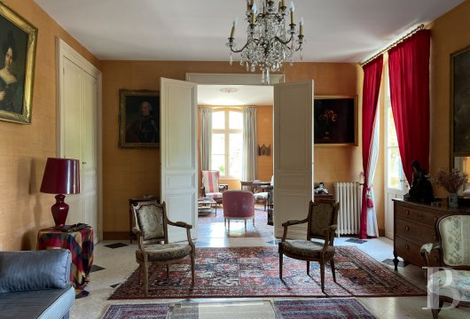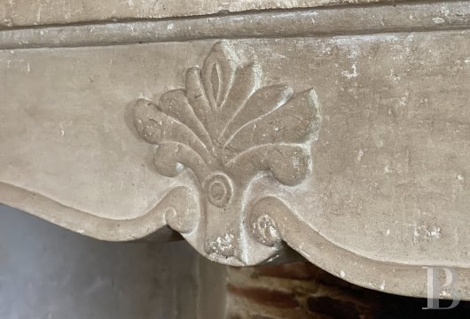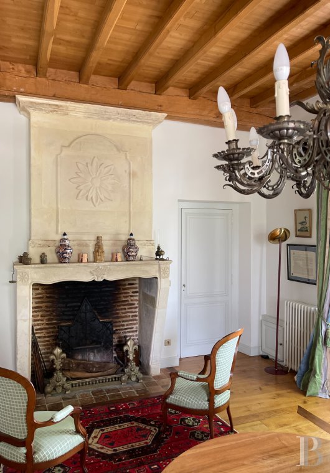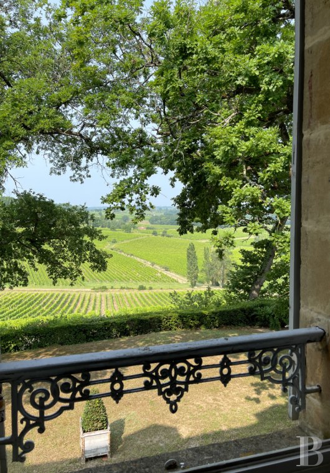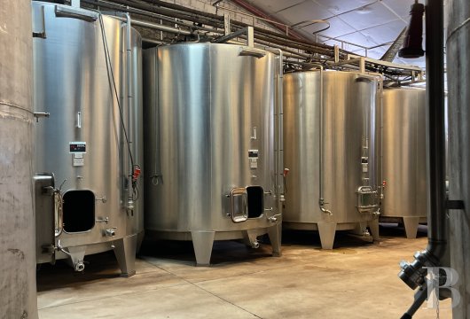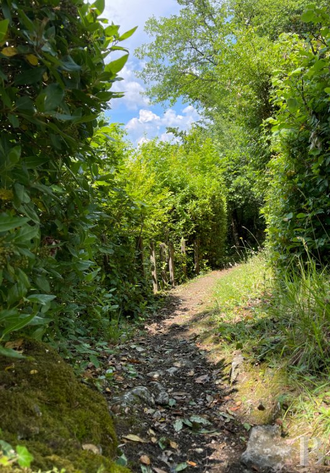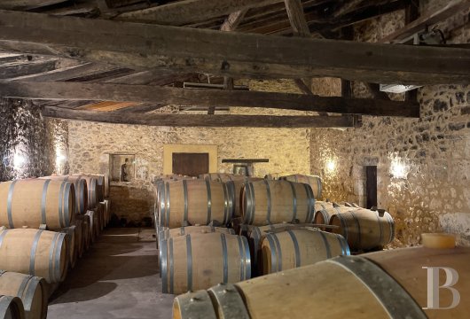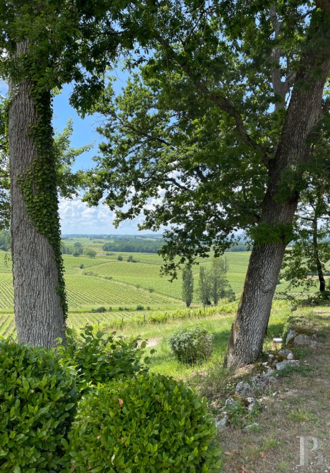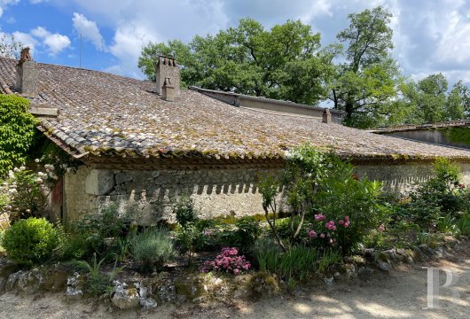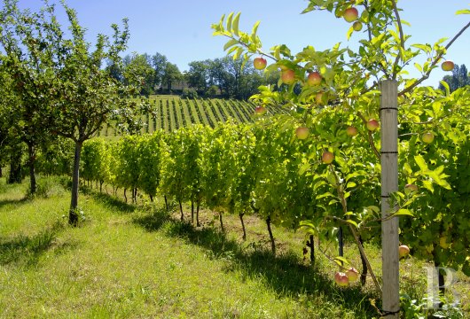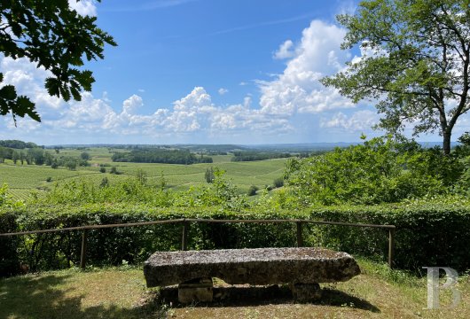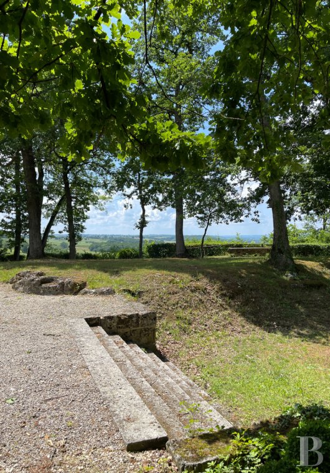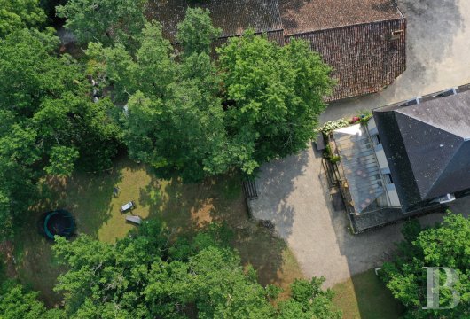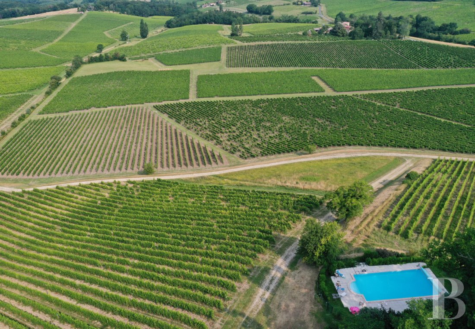and the Dordogne valley, in the heart of purple Périgord

Location
Around 1.5 hours from Bordeaux, which is now just 2 hours from Paris by TGV; less than 1 hour from the tourist attractions Sarlat-la-Canéda, Montignac-Lascaux and Périgueux, the department's capital.
Bergerac, capital of the purple Périgord region, has been awarded the Ville et Pays d'art et d'histoire (Town and Region of Art and History) label, and has a railway station, an international airport and a hospital. The property is an ideal base for exploring one of France's most popular tourist regions, with a temperate climate in all seasons. Favourable climatic conditions, combined with soil suited to viticulture, which is everywhere around here, mean that high quality wines with renowned appellations such as Pécharmant, Côtes-de-Bergerac, Saussignac and Monbazillac can be produced here. The Dordogne valley further adds to region's already breathtaking scenery, dotted with fortified towns such as Eymet, Beaumont-en-Périgord, Monpazier and Lalinde, a multitude of chateaux and picturesque villages.
Description
After the house, protected by old oak trees, a garden overlooks a swimming pool hidden in the slope that faces the setting sun and offers a view of the valley over 50 km away.
The house
Built out of ashlar in 1860 in a rectangular shape with three levels and topped with a hipped mansard roof with slate tiles, this classical-style residence originally had two rendered facades with three sets of windows and gabled dormers. The quoins and window surrounds are made out of ashlar limestone. At the end of the 20th century, the house was extended to one side by a two-bay extension, following the same design features as the original building. The house is bathed in light thanks to its many windows, which are slightly arched on the ground floor, with wooden frames. A raised, paved terrace measuring around 30 m² has been added against the north-west gable, which is sheltered by a glass roof decorated with a frieze. Bordered by a low stone wall and a wrought-iron railing, it is the ideal place for large gatherings with a unique panorama facing the setting sun.
The ground floor
Although there are several French windows providing access to the inside, the main access to the first floor is the entrance from the courtyard on the main facade. On either side the tiled entrance hall leads to a study, a small lounge with parquet flooring and a marble fireplace. Leading on from this there is a large tiled lounge with a double door and a passageway with wood panelling, as well as an original wooden and wrought iron staircase leading up to the attic, a toilet and a corridor leading to a kitchen. Following on from this there is a dining room, fitted out in the 1980s and with the original floors of the old building. In the centre of one of its walls there is a monumental carved stone fireplace opposite the terrace.
The floors are covered with parquet or small yellow, grey, white and terracotta red tiles. There are high ceilings throughout, with exposed beams and joists in the kitchen and dining room. The layout and size of the rooms are ideal for large receptions.
The first floor
There are three bedrooms, a bathroom, two shower rooms, a toilet and a linen room in the old part. Above the dining room and kitchen, there is a very large, roughly 75 m² room that could be converted. The floors are covered with straight pitch-pine parquet.
The second floor
Under the mansard roof, the old part has a landing with a corridor leading to three bedrooms, two shower rooms, a toilet, a fruit cellar and a utility room. The straight parquet flooring covers the floors and the various rooms are lit by numerous regularly positioned skylights. The modern section has attic space that could be converted, with a roughly 72 m² surface area. The impressive roof structure is still visible.
The grounds
At the entrance to the estate, near the guest parking area, a miniature vineyard displays the different grape varieties grown on the estate. Flower beds and rose bushes line the gravel courtyard up to the reception and tasting room.
The rest of the grounds are just as green, with many species of trees and shrubs surrounding the house, such as oak, ash, elm, box, laurel, rhododendron, crepe myrtle, camellia and althaea. Just a few metres from the terrace, six stone steps lead up to a private lawned garden shaded by oak trees, a little way from the house, which overlooks a sheltered 12 x 6 m swimming pool with stone paving slabs and lush vegetation.
The stone outbuildings
With gable roofs with canal tiles, three old stone buildings dating back to the 15th and 16th centuries, restored and extended over time, form a vast inner courtyard with the house.
The reception building
Used to welcome visitors and customers to the estate, and house a 60 m² tasting cellar, the reception and staff offices on two floors, a 50 m² storeroom and an attic measuring the same size.
The winery
At the entrance to the estate and adjoining the previous building, the first winegrowing building includes the fermenting room for the red wines and two separate barrel cellars. More details can be found in a special report.
The winery
At the back of the house, the last winegrowing building houses the space for vinification of the white and rosé wines, as well as the harvest reception platform. More details can be found in the report on the estate's winegrowing activities.
The modern operations building
Designed for storage and packaging, it is at the bottom of the hillside, between the wine effluent lagoon and a building plot. It is flanked by a parking area which can be accessed by all sizes of vehicles.
Our opinion
Located on a historic site, an ancient Celtic place of worship dedicated to the Sun god, where the wild grape plant, the ancestor of the vine, grew naturally, the estate continues to follow its destiny and keep on wine growing thanks to the passion and investment of a line of owners established here. The estate's sustainable viticulture, with its "High Environmental Value" certification and commitment to "Organic Agriculture", the reputation of its vintages and the quality of its facilities, make this chateau a real opportunity for investors or seasoned winegrowers.
Reference 995901
| Land registry surface area | 111 ha 25 a 65 ca |
| Main building surface area | 515 m2 |
| Number of bedrooms | 7 |
| Outbuilding surface area | 1457 m2 |
| Surface of the vines | 73 ha |
NB: The above information is not only the result of our visit to the property; it is also based on information provided by the current owner. It is by no means comprehensive or strictly accurate especially where surface areas and construction dates are concerned. We cannot, therefore, be held liable for any misrepresentation.

