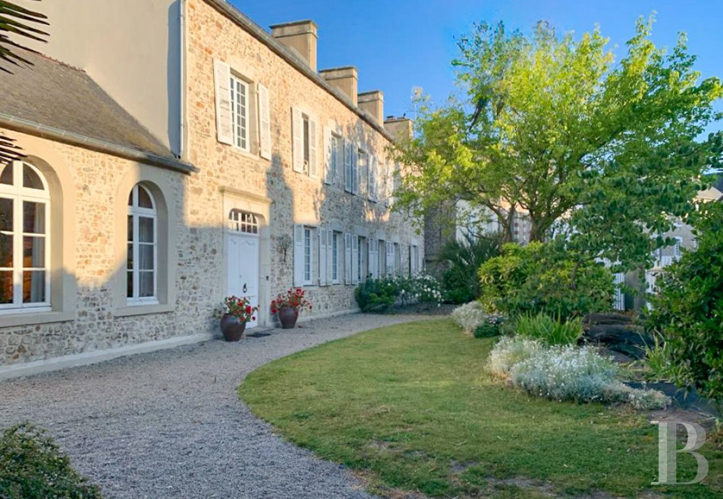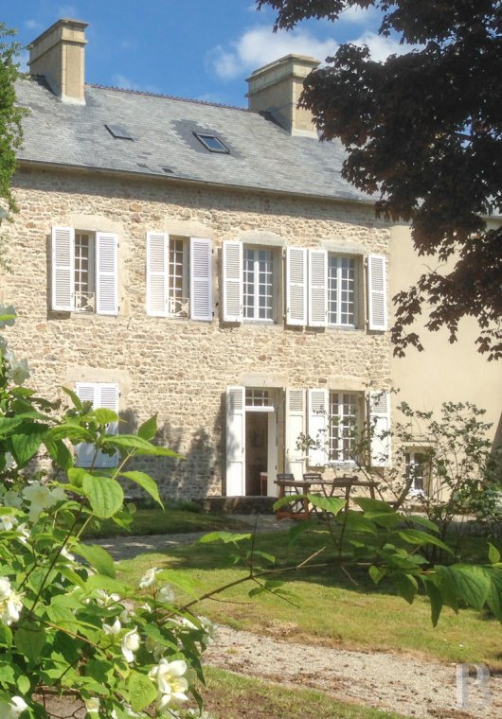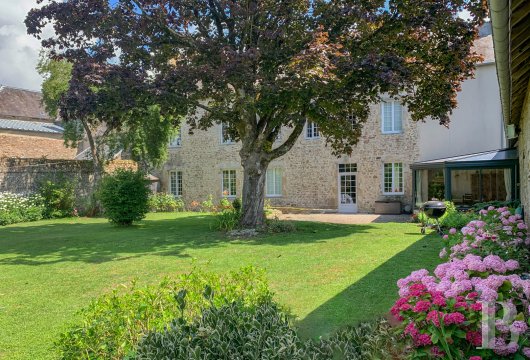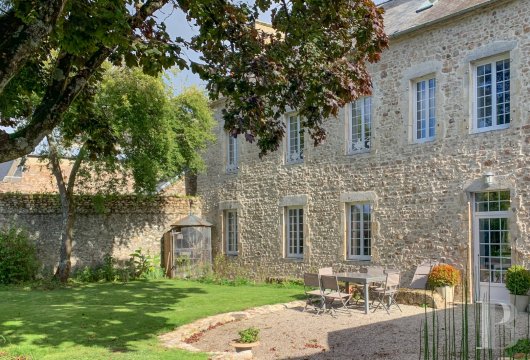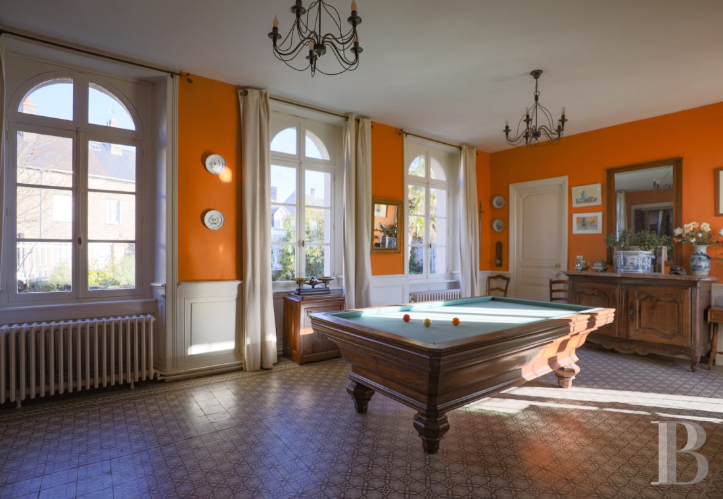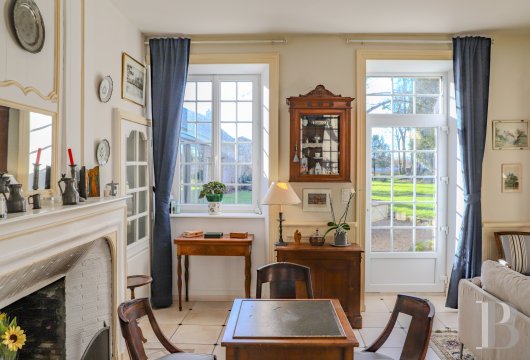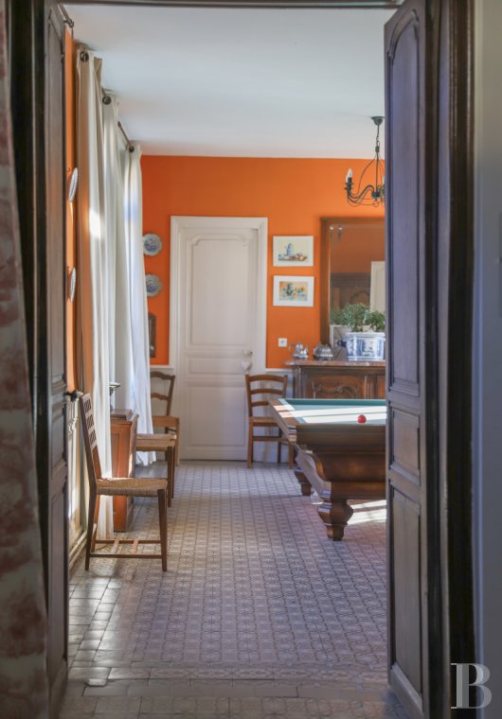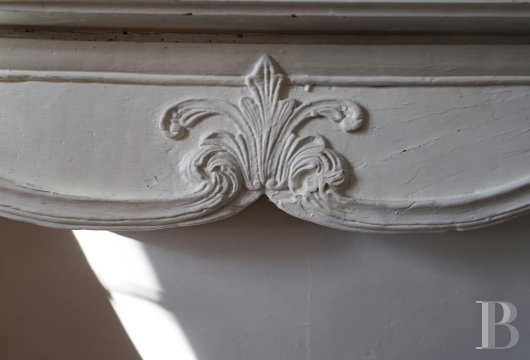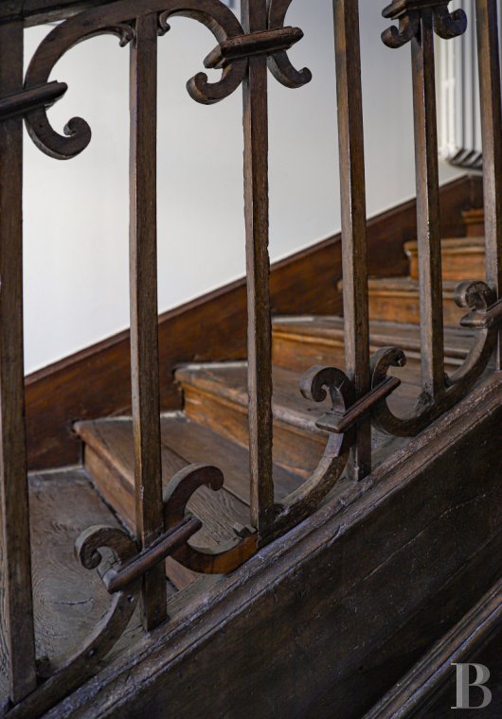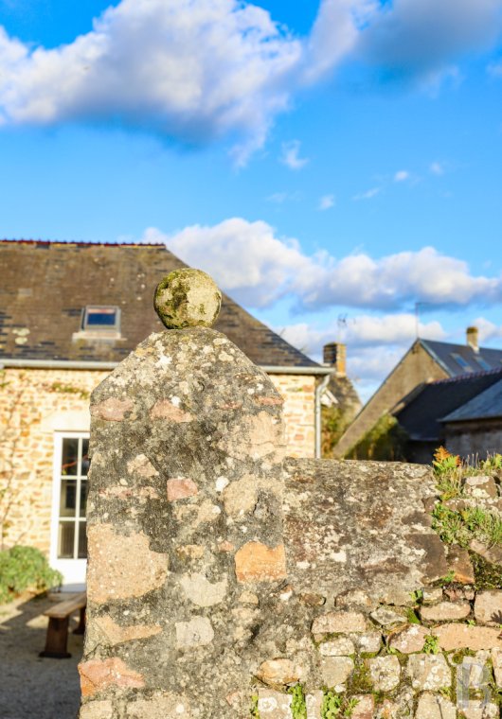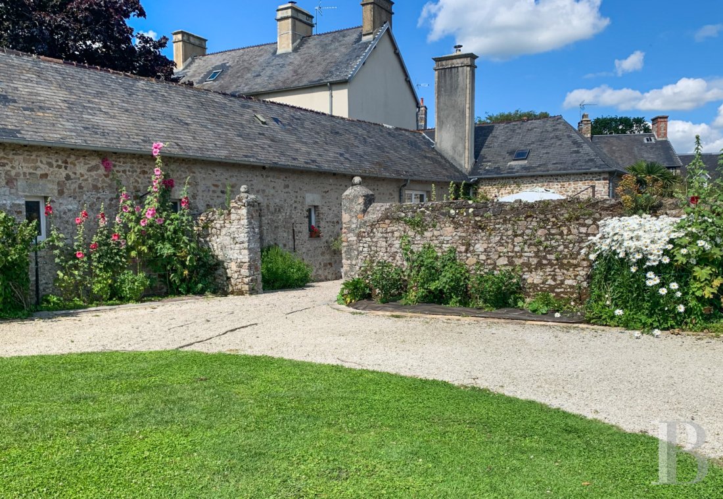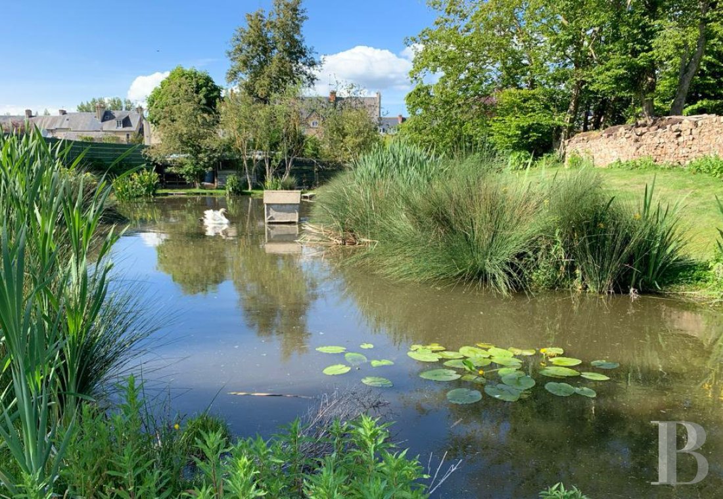in the centre of a town in the Cotentin region, 10 minutes from the beaches

Location
The house is located in a lively little town founded in the 11th century, surrounding its Benedictine abbey and just 5 minutes from the beaches of the western Cotentin peninsula, opposite the Channel Islands.
Carentan railway station, 30 minutes away, connects to Paris in 2 hours 40 minutes.
Shops, schools and amenities are nearby, sixth form colleges are in Coutances and universities are in Caen.
Description
Enhanced by an esplanade and a white gravel path skirting verdant flowerbeds, the main house is separated from its outbuilding by an open courtyard, the third side of which is formed by a high wall with an opening framed by two pillars topped with stone spheres.
Entirely walled, the property is divided into a garden on the street side and parkland to the rear. The property extends into a pedestrianised public green space from which the long-distance footpath GR 223 and the trail leading to Mont Saint-Michel can be accessed.
The residence
A typical example of traditional buildings in the Cotentin region, its facades are of schist stone jointed with white lime, with dressed stone lintels and quoins. The gable roof is of natural slate, with a ridge of ceramic tiles. The chimney stacks line the dividing walls between the gables. The two-storey building stands next to a ground-floor building, and extends at right angles to the park. The storeys are enhanced by windows that are taller than they are wide, aligned vertically and fitted with wooden joinery and solid or louvered shutters. The double entrance door is tentrance door is a double leaf door topped by a glazed transom.
The ground floor
The entrance forms the link between the two buildings. It features a staircase reclaimed from a local 12th-century chateau. On one side, there is a succession of rooms and on the other, a dining room, which leads to the rooms at right angles. A fireplace with a carved wooden overmantel and an insert is set against one of the walls of the dining room. These are painted and panelled, with a floor finished in a colourful carpet of cement tiles.
Beneath the flight of stairs, a heavy ornate door conceals a discreet corridor topped by the landing. Heavy varnished wooden doors, reinforced by two other painted doors, open onto a first sitting room and then onto a second in a row, each full-width. The painted walls feature wainscoting, the floors are laid with light-coloured tiles and black cabochons, and the fireplaces are of the Directoire style in one room and Louis XV in the other.
There is a bedroom with a fireplace and a shower room with toilet at the end of the hallway. Underfloor heating has been installed under the tiled floor.
Finally, the kitchen, at the back of the dining room, is complemented by a larder and a utility room, which was once the house's only bathroom. The original sanitary fixtures and fittings are still in place. Like all the rooms on the ground floor, the kitchen is full-width and very bright. From here, a door opens onto the courtyard and a terrace, ideal for al fresco lunches sheltered from view and the wind.
The first floor
The 17h century monumental stairway, which was no doubt installed during the 18th century, is one of the major features of the house. With wide shallow steps and landings adorned with old doors concealing cupboards, its wrought baluster and newel post form wooden sculptures enhancing the open section of the stairway.
Up two steps on the first floor landing is a long corridor which runs the length of the facade. It provides access to three bedrooms, one with en-suite facilities and toilet and the other with a shower..
All the bedrooms look out over the parklands and receive sunlight throughout the day courtesy of their tall windows.
All the rooms on this floor have painted walls and ceilings and natural hardwood flooring.
The second floor
A landing serves the top floor, under a sloping ceiling, which contains three bedrooms and a lavatory. Each room is separated by a dividing wall of exposed stone, re-pointed with white lime beneath painted sloping ceilings. The flooring is of hardwood throughout this level. The various rooms are bathed in sunlight thanks to roof windows with views over the grounds.
The outbuilding
The long building adjoins another lower one with a gable wall facing the street. Perpendicular to the main house, these buildings conceal the entrance porch way which can be accessed by cars. The garage has a natural slate gable roof, whilst the outbuilding has but a one-sloped roof. The garage which can take two, even three cars has direct access on to the street. The property also includes a workshop, a shed used for storing bikes, two lodings with shower rooms and kitchen areas, and two boxes used as cellars.
The grounds
Hidden by the house's long street facade, it is surrounded by stone walls that are extended by a metal fence at the back of the plot. Extensively planted with a variety of trees, most of the grounds are laid to lawn, highlighting the bright, varied ochre tones of the residence's southern elevation and stretching far out towards the rear of the property.
The covered swimming pool faces the park. Hidden behind a grove of tall trees, there is a pond lined with rushes. Finally, a footpath through the shrubs reaches a gate that opens onto a footpath leading to the town centre.
Our opinion
A residence ideally situated in the town centre, yet secluded, magnified by its garden and wooded grounds, which future inhabitants could be legitimately proud of. The overall elegance of the architectural style, combined with the charm of the exposed stone and limewash finish, will certainly appeal to visitors passing through.
An interesting aspect is that the centre of the little town can be very lively during its traditional festivals and events, such as the Les Heures Musicales festival and the Sainte-Croix fair. However, the residence and its outbuildings offer absolute tranquillity under the watchful eye of the large trees dotted around the grounds. These many features provide the ideal setting for a very pleasant family life or the development of a hospitality activity. A place of discreet nobility, full of clarity, spaciousness and depth.
820 000 €
Fees at the Vendor’s expense
Reference 149266
| Land registry surface area | 5704 m2 |
| Main building surface area | 323 m2 |
| Number of bedrooms | 9 |
| Outbuilding surface area | 95 m2 |
| including refurbished area | 40 m2 |
French Energy Performance Diagnosis
NB: The above information is not only the result of our visit to the property; it is also based on information provided by the current owner. It is by no means comprehensive or strictly accurate especially where surface areas and construction dates are concerned. We cannot, therefore, be held liable for any misrepresentation.

