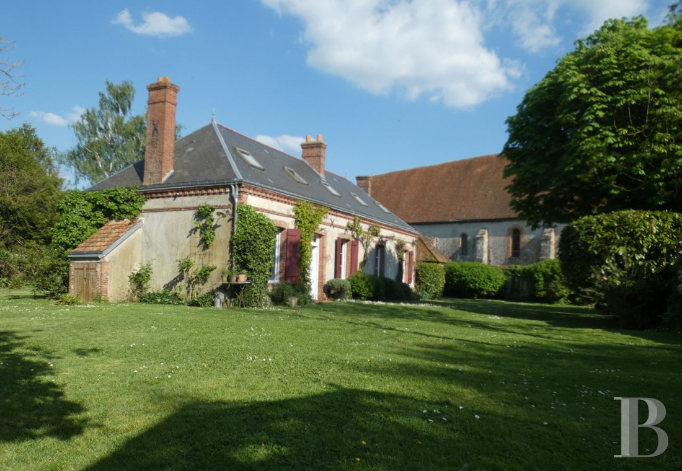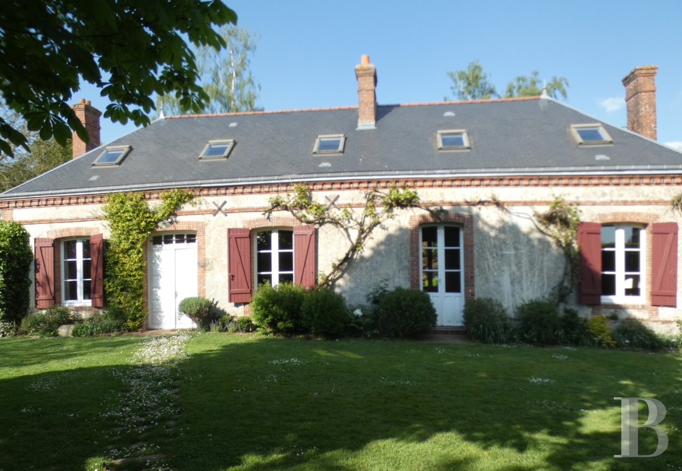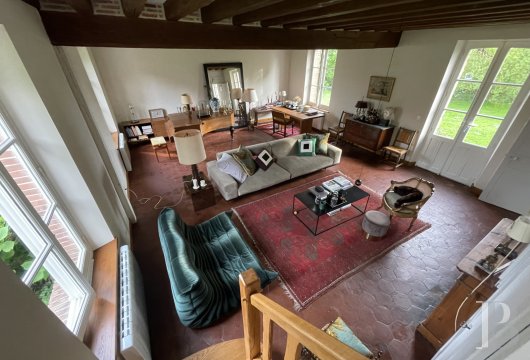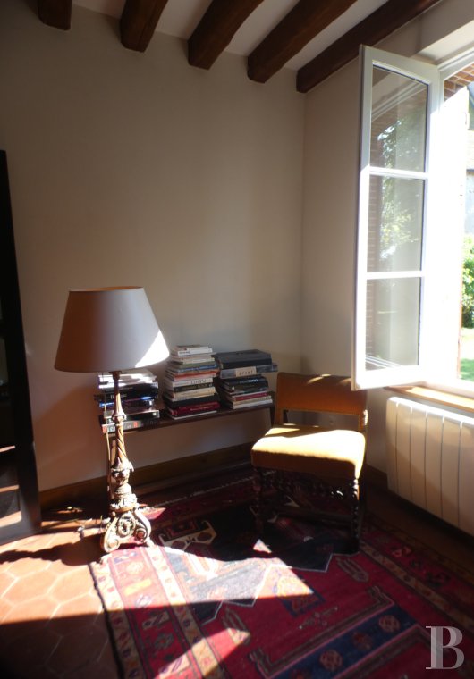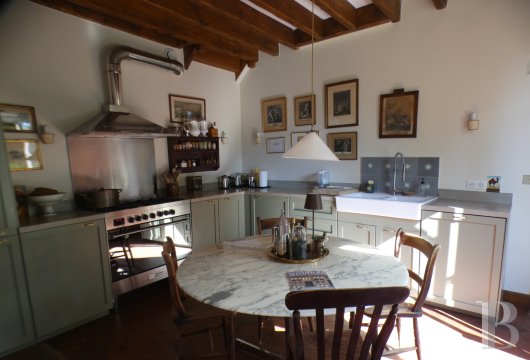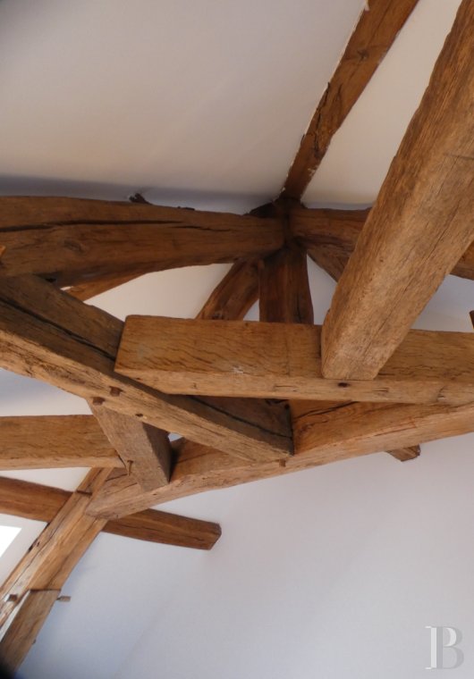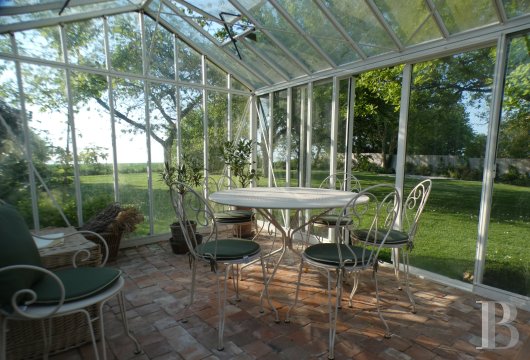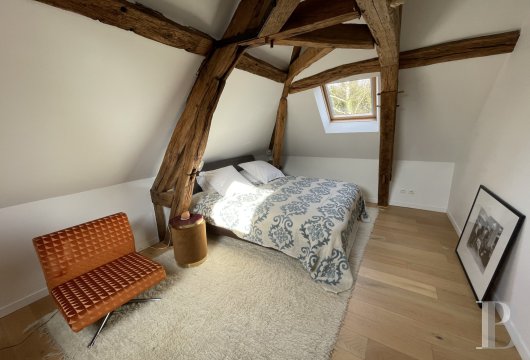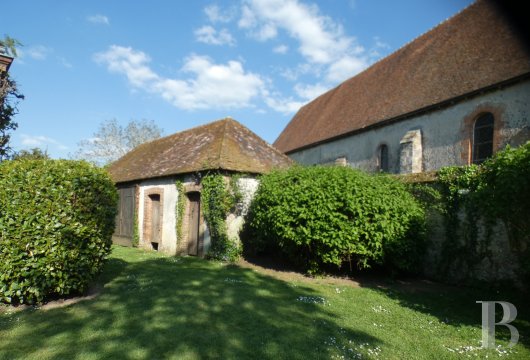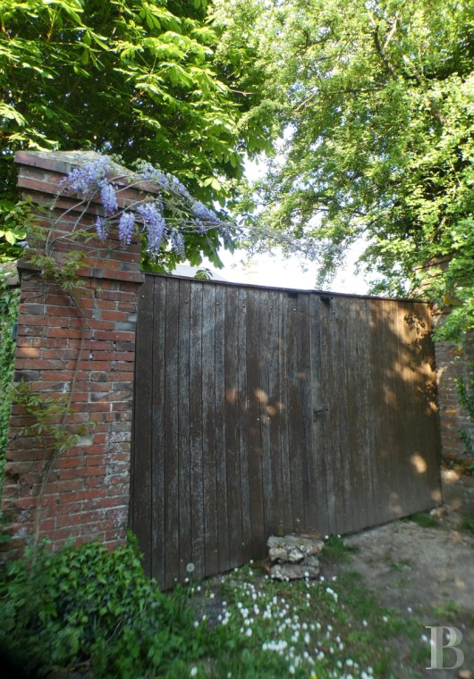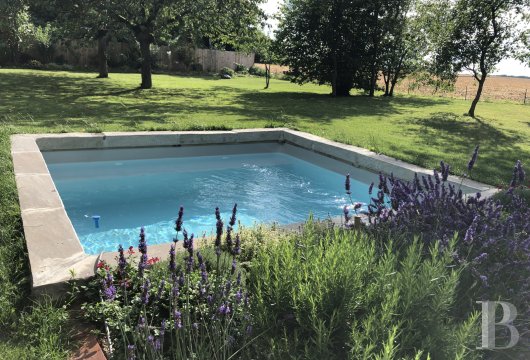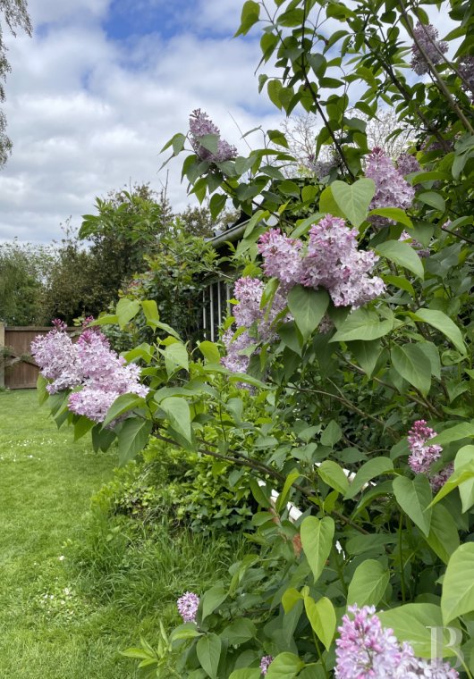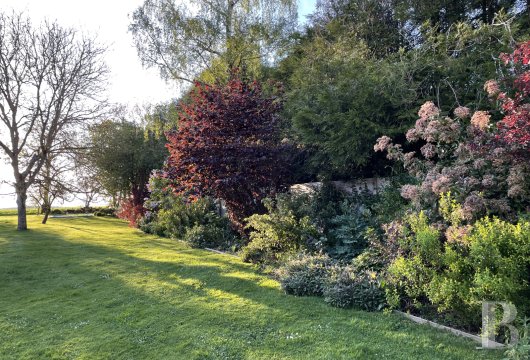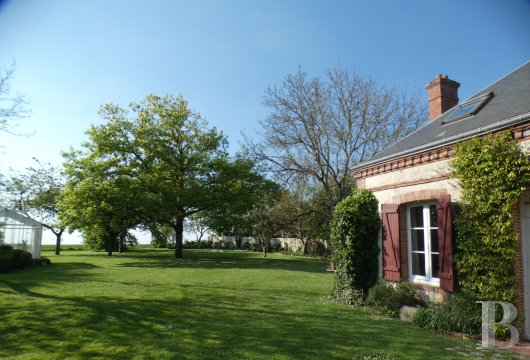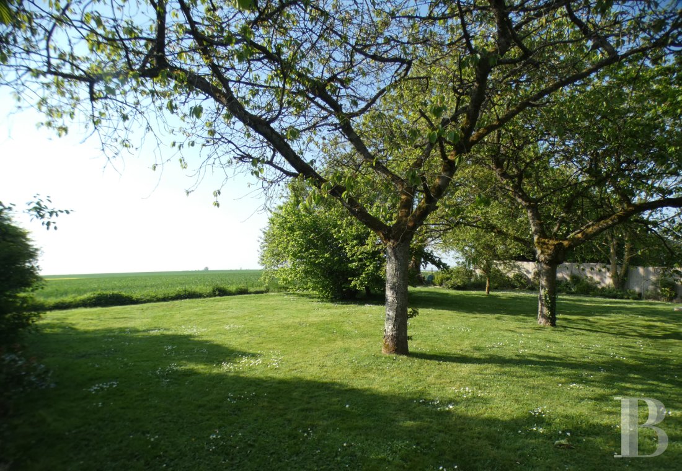the surrounding fields, one hour and 15 minutes from Paris’s Porte d’Auteuil, in the natural region of Drouais

Location
Tucked into a corner of the triangle formed by the town of Maintenon and cities of Chartres and Dreux, the train stations of which are all less than 30 minutes away, the property is located in a traditional village, which has barely changed over the past 150 years, even if some of its cafés and shops have disappeared like in many other rural regions in France. Luckily, they can still be found in the neighbouring village, only 8 minutes away. Traversed by many hiking trails and walking paths ideal for relaxation, the natural region of Thymerais is easily accessible from Paris’s Porte d’Auteuil via either the A12 or A86 motorways.
Description
The stone and terracotta presbytery dates from the mid-19th century and was built on top of a 17th century cellar, with bricks typical of its construction era used for the window frames. The ground floor is topped by an attic converted by the current owner. Three windows and two doors punctuate the main façade. At the edge of the roof gutters, the building's mouldings feature a cornice with brick modillions, above a simple frieze of horizontally arranged bricks. These eminent decorative elements point to the eccliesiastic purpos of the premises' origins.
The Presbytery
With no renovations needed, the house has been recently repainted and includes four bedrooms, two bathrooms, three lavatories, a living room and a landing large enough to be used for another purpose.
The ground floor
Wooden double doors open onto a foyer with a hexagonal terracotta tile floor, identical to those in all of the other rooms on this level, which provides access to the parental suite, completely renovated like the rest of the house and bathed in light by two vast large-paned casement windows with crémone bolt locking devices. With an exposed beam ceiling restored to its original aspect, like those in the kitchen and living room, it stands adjacent to a shower room, the window of which looks out towards the back garden. Towards the rear of the foyer, a laundry room was cleverly created under the staircase behind large antique burnished double doors, while the entrance hall also provides access to the sunny kitchen recently fitted with lovat green cupboards. Continuing on from here is the spacious living room with approximately 40 m², perfect for hosting, which is illuminated in abundant sunlight thanks to its three windows and a set of glass double doors.
The upstairs
With the dwelling’s light-colour wooden rafters visible in all of the rooms on this floor, this level is organised around a large central landing, which could be turned into an additional lounge as well as a games or reading room. Three bedrooms, a bathroom and a lavatory are located around this central space, while skylights bathe the straight-plank, light-colour hardwood floors in plenty of sunlight, which are, in turn, amplified by the white walls that highlight the complex geometry of the house’s radiating wooden beams.
The Garden
With 2,000 m², which is quite large for a presbytery garden, the well-organised grounds are planted with abundant vegetation: the outskirts of the house include lavender, spirea and bay laurels, while a star jasmine blankets the house’s exterior with its perfumed blossoms. In addition, the garden includes a tall, multi-century oak, a number of fruit trees (two cherries, three apples, two walnuts and a fig), as well as a variety of shrubs such as raspberries, red and black currants, gooseberries, roses, Mexican orange blossoms and lilacs, which explode into a riot of colour with the advent of spring.
The Outbuildings
Former farm buildings, in all likelihood once occupied by farmyard animals, these two edifices now provide plenty of space for storage. One, currently used as a two-room shed for gardening tools, has a surface of approximately 30 m², while, the workshop, similar in size with a glazed wall, is designed to accommodate one or two vehicles, which are safely protected from the elements by a pulley-powered tarp system that can be raised or lowered as needed.
The Conservatory
Traditional in style, the steel and glass conservatory has taken on the role of an enclosed gazebo used for bucolic meals surrounded by the garden. With a surface of 18 m² and a terracotta tile floor, it is large enough to comfortably accommodate a few guests, while a clever feature makes it possible to automatically open its windows in case the interior gets too warm.
The Swimming Pool
The square swimming pool, with a grey liner, is protected by an automatic cover and heated by a heat pump. Only approximately 12 m² in size, it is not subject to property taxes, but still large enough for cool, relaxing plunges on hot days.
Our opinion
This comfortable and meticulously maintained, retreat-like holiday home, ideal for reading and gardening, whisks visitors back to the time of Balzac, which permeates the entire perfectly kept place, recalling the famous author's work, "The Village Priest", a novel published shortly before the presbytery was built: “She (the heroine) threw herself into reading, which would provide her with infinite resources, (…), she thus opened the door of her soul to Curiosity (…) the walls were sound; but covered on all sides with ivy and climbing plants”. When the neighbouring church bells are not ringing, silence is deep and profound in the garden, in which future occupants will recognise the gentle music of the swaying majestic oak and the sacred vitality of the fig tree. Taking up residence here is not akin to joining the court at Versailles, but it does truly feel as if one has entered a small kingdom, perfect for hosting and daydreaming.
Reference 113204
| Land registry surface area | 2162 m2 |
| Main building surface area | 180 m2 |
| Number of bedrooms | 4 |
| Outbuilding surface area | 62 m2 |
| Number of lots | 1 |
French Energy Performance Diagnosis
NB: The above information is not only the result of our visit to the property; it is also based on information provided by the current owner. It is by no means comprehensive or strictly accurate especially where surface areas and construction dates are concerned. We cannot, therefore, be held liable for any misrepresentation.

