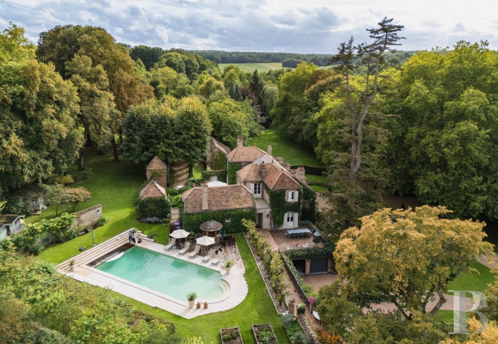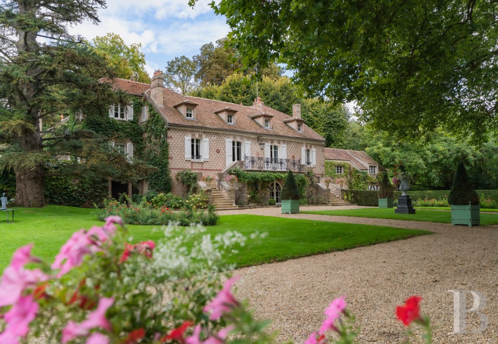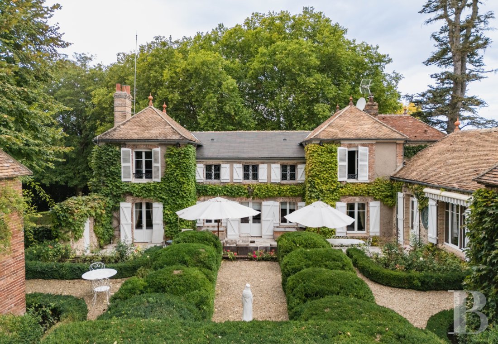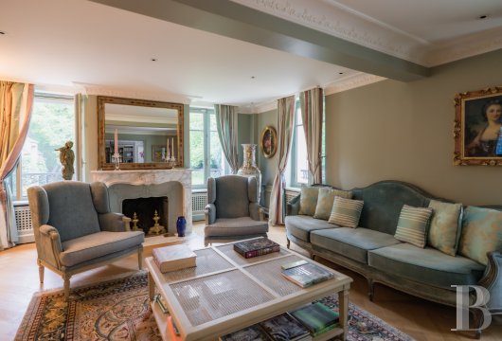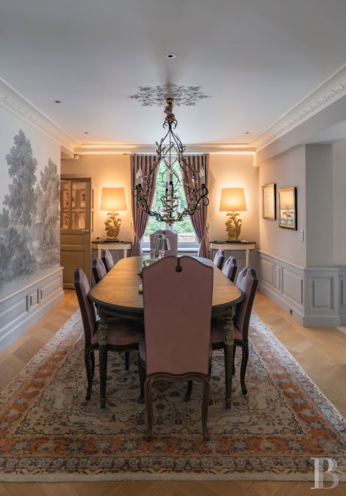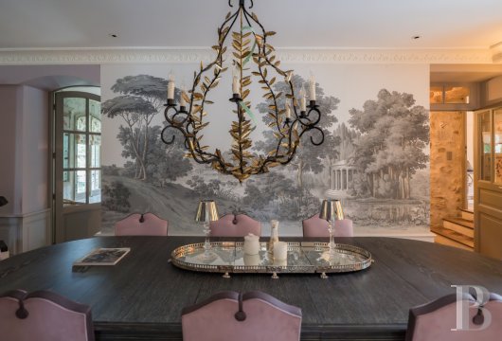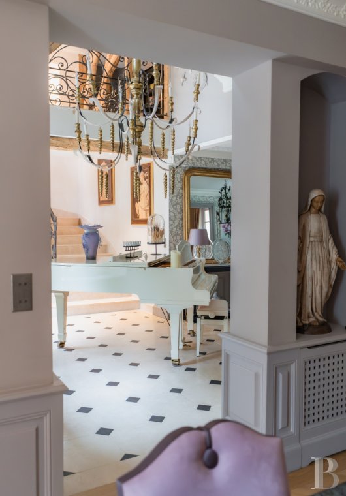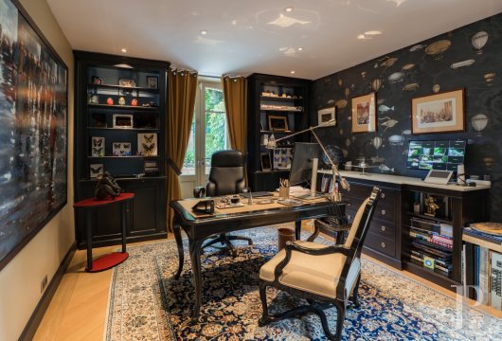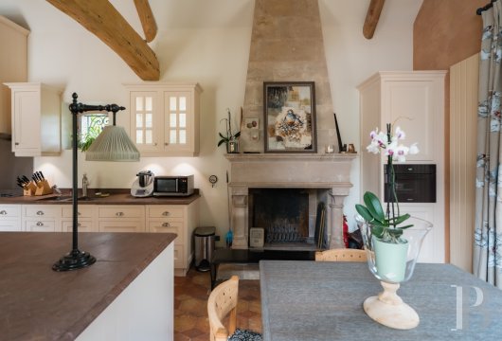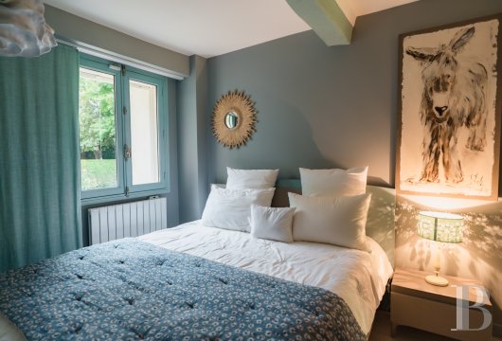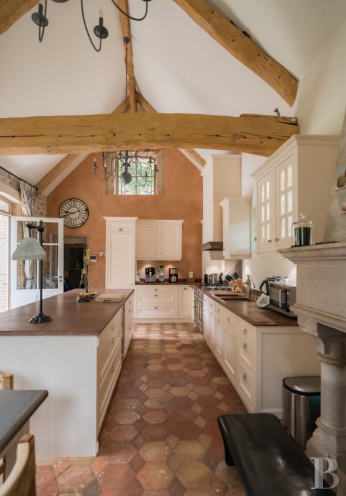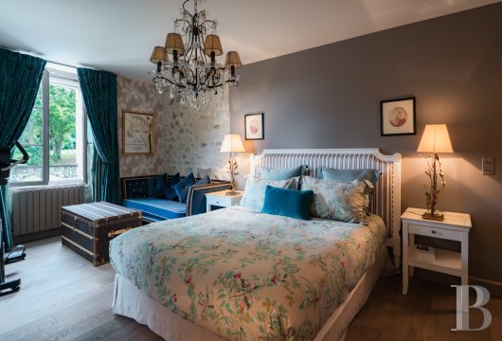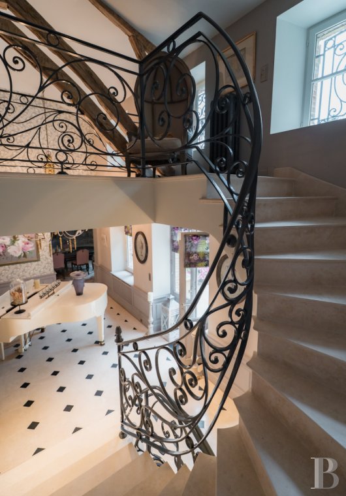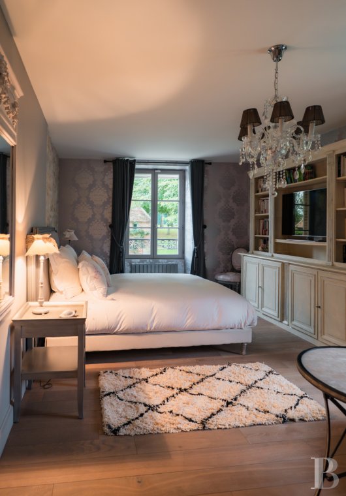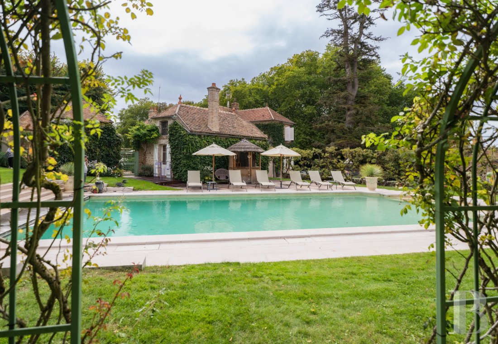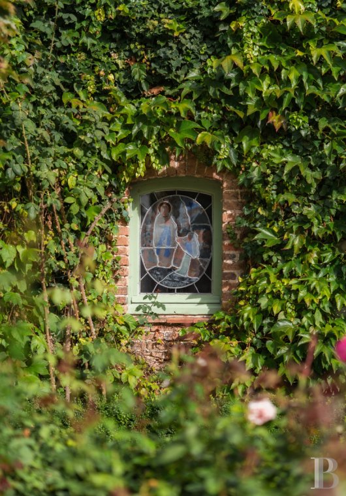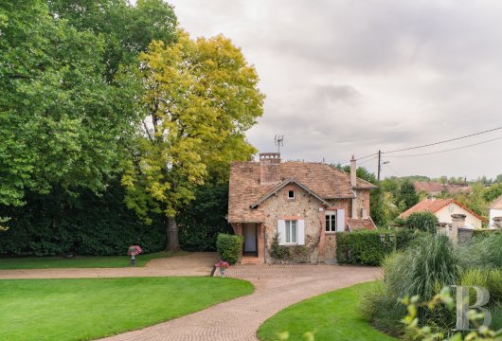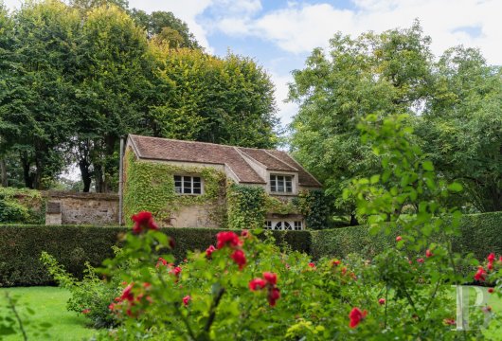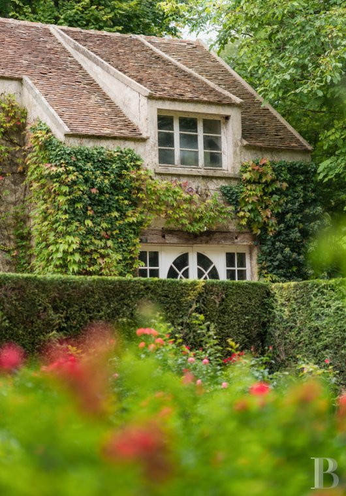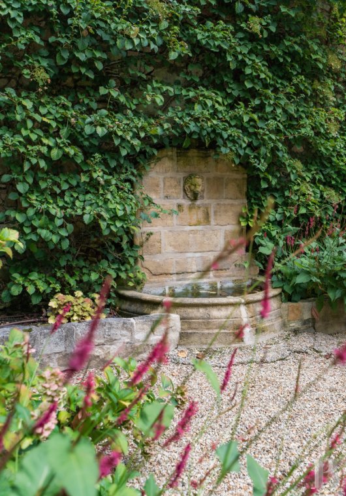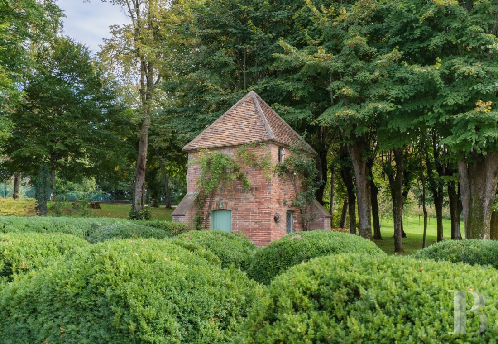grounds, nestled by a historical village 30 minutes south-east of Fontainebleau near Paris

Location
The property lies between France’s Brie and Gâtinais provinces, just outside a historical village centred on a 12th-century church. You can reach shops and amenities in just 10 minutes on foot. The town of Fontainebleau is a 30-minute drive away. Paris is just over an hour away by road or by rail from the train station in Montereau-Fault-Yonne, which is 14 kilometres away.
Description
The country house
The house faces east on the garden side and west on the court side. On the garden side, the central section is framed between two square pavilions that protrude slightly. At one end, it is extended with a small wing that houses a garage for two vehicles. A perpendicular extension, lower in height, adjoins this wing. At the end of this extension, there is a dovecote with a hipped roof. This dovecote stands opposite a second dovecote. The whole complex is positioned around a court with a perfectly symmetrical design that includes a terrace and a small garden of box hedges and rose bushes. Two flights of steps, one stone and the other brick, face each other and lead to the main floor. There is a terrace on the roof of the adjacent wing, which serves as a garage. On the court side, lower down, a double flight of steps leads to the main floor. In the middle of the facade, an arched door leads into the garden-level floor. You can also reach this floor from one of the end walls, via a door of solid oak framed between stained glass windows. And you can reach it from the other end wall too, via a door that leads to a former fruit storeroom. The elevations have pointing that forms a geometric pattern on the western elevation. The roof has multiple slopes, some of which are half-hipped. They are covered with local tiles, except for the house’s garden-facing central slope, which has slate tiles. The brick window surrounds are slightly arched. All the windows are double-glazed and fitted with white wooden shutters.
The ground floor
The ground floor has a spacious entrance hall, which is also a living room. On its right side, it leads to a large lounge and then to an office. On its left side, it leads to a small lounge with a dining area and to the kitchen, as well as a little room known as the “Volière” (literally the “Aviary”). White stone tiles patterned with black square inserts cover the floor of the entrance hall and living room. Solid oak herringbone parquet extends across the other rooms, except in the kitchen and adjoining entrance hall, which have floors of hexagonal terracotta tiles. Two large 18th-century fireplaces – one made of white marble in the large lounge, the other made of white stone in the kitchen – heat up the rooms. Mouldings, wooden panelling, painted doors, wallpaper with foliage motifs and harmonious wall colours create a welcoming atmosphere throughout the home, yet one that keeps the personalised identities of each room. The kitchen, a triple-aspect space, offers a 30m² floor area. Two glazed doors lead out to a terrace and a swimming pool. A central island unit, a table in front of the fireplace and all the comfort of modern life make this kitchen the true hub of this level.
The upstairs
A two-quarter-turn staircase made of white stone with a wrought-iron balustrade winds up to the first floor. A lift also takes you up here. The first floor is in the roof space. It has a master bedroom with a walk-in wardrobe, an office space and a large bathroom with a double washbasin, shower and lavatory and a floor of white tiles with black square inserts. It also has a guest bedroom with a shower room and lavatory. Solid oak strip flooring extends across the bedrooms. Exposed stonework forms the walls. Other walls are adorned with wallpaper with floral motifs. The bedrooms are dual-aspect spaces. The master bedroom has a private terrace.
The garden-level floor
You can get to the garden-level floor via the main court or the indoor stone staircase. You first step into a large living room with a bar and a lounge area beneath a ceiling of exposed beams. There is a dormitory with six beds and a guest bedroom with a door that leads straight out to the garden. These rooms each have a shower room and a separate lavatory. An extra small space could house a single bed and a wardrobe. On the left side of the lounge, there is a utility room, a technical equipment room, two stone vaulted cellars and a door to the garage. The vivid wall colours, the abundance of natural light from the many windows, the exposed ceiling beams and the floors alternating between wood strip flooring, stylish tiling, imitation cement tiling and hexagonal terracotta tiles all underline the welcoming spirit of this garden-level floor.
The caretaker’s house
The caretaker’s house has elevations of exposed stonework and quoins and window surrounds of brickwork. It is crowned with a roof of local tiles. The dwelling offers a 100m² floor area.
The ground floor
The ground floor has two sections. First, there is a self-contained studio apartment with a 20m² floor area, a separate entrance, a small kitchen and a shower room with a lavatory. Next, there is a lounge with a white marble fireplace, a kitchen and a separate lavatory. Old hexagonal terracotta tiles cover the floors.
The upstairs
You reach the first floor via a wooden staircase. Up here there are two bedrooms with wood strip flooring and a bathroom with a lavatory.
The former fruit storehouse
This building stands in line with the main house and the central court. This annexe, which lies beyond a stone fountain, has a garden-level floor and a first floor. Its stone elevations have kept their original rendering, beneath a gabled roof of local tiles. The garden-level floor has two rooms: a first one for storing bicycles and another one for storing agricultural equipment. A row of linden trees leads to the building from the main house. Three connecting rooms that need to be converted, including one with a mezzanine, complete this outbuilding.
The two dovecotes
A dovecote stands on each side of the inner court. Each dovecote has a ground floor and a first floor and is crowned with a hipped roof of old flat tiles. Exposed brickwork forms the walls, except for the side elevations, which are coated with lime rendering. The walls have a small wooden entrance door, a low window with diamond-patterned glass set in a slightly arched surround of brickwork, and a small square window at the top for birds to get inside. One dovecote has been converted into a lavatory for the swimming pool and the other one has been converted into a storehouse.
The swimming pool, the tennis court and the orchard
The swimming pool lies in an enclosure with a row of pear trees and old stone walls. It is set in white stone edging and surrounded by a lawn on three sides and a teak-wood terrace with a small wooden pavilion crowned with a straw roof. A rose garden and woven wooden containers for a kitchen garden punctuate the lawns along the walls. The swimming pool uses salt water and is warmed up with a heat pump. A little higher up, beyond three wooden huts, there is a tennis court, hidden behind tall trees and surrounded by a lawn. Beyond it, there is an orchard where apple trees and walnut trees grow. This orchard leads to woods where an earthen track snakes among age-old trees.
Our opinion
An enchanting spirit of dolce vita envelops this delightful property. Outdoor steps, hidden terraces that follow the garden’s shapes, fine wrought-iron balustrades, warm tones of brickwork and decorative pointing offer a foretaste of the refined, colourful decors that embellish the interior. Everything here has been designed for family life to truly flourish. Yet the style respects the place’s historical character. The former fruit storehouse offers a free space where you could practise an art, carry out a project or increase the number of bedrooms. The other buildings require no renovation work. The main house can be bought furnished if you wish so.
2 250 000 €
Fees at the Vendor’s expense
Reference 136540
| Land registry surface area | 3 ha 81 a 34 ca |
| Main building floor area | 356 m² |
| Number of bedrooms | 6 |
| Outbuildings floor area | 200 m² |
| including refurbished area | 100 m² |
French Energy Performance Diagnosis
NB: The above information is not only the result of our visit to the property; it is also based on information provided by the current owner. It is by no means comprehensive or strictly accurate especially where surface areas and construction dates are concerned. We cannot, therefore, be held liable for any misrepresentation.

