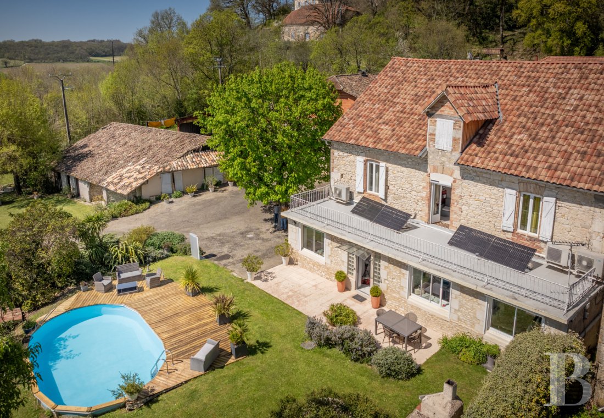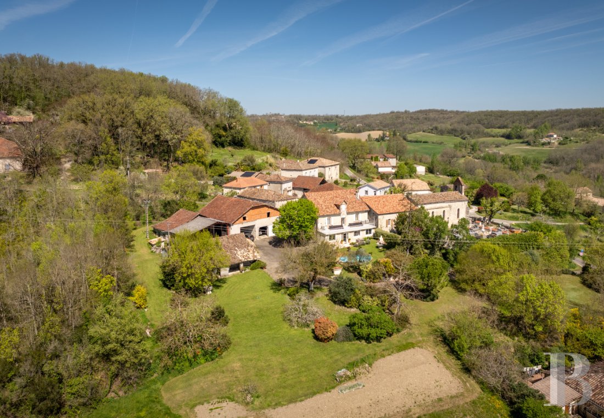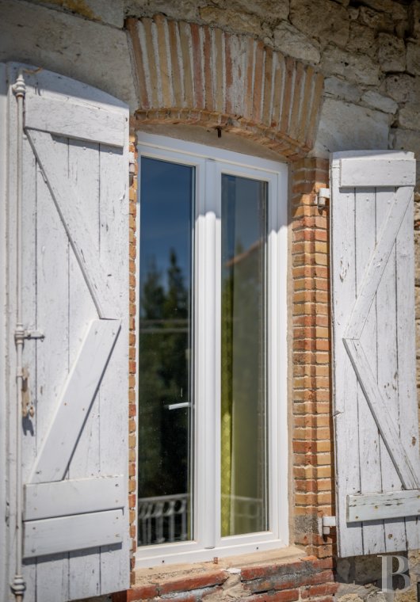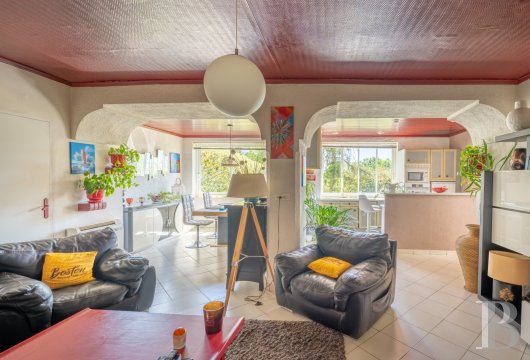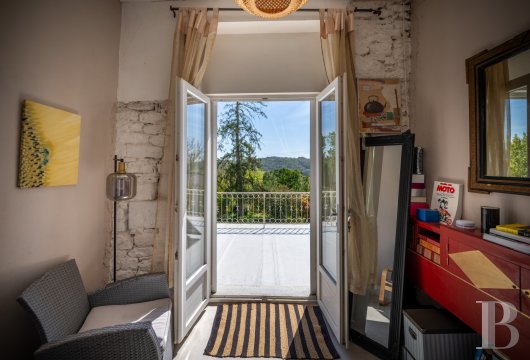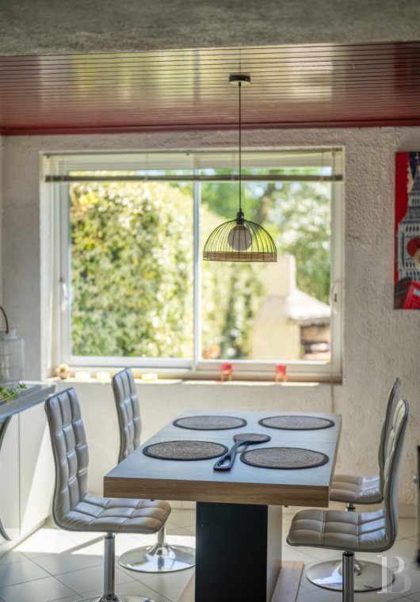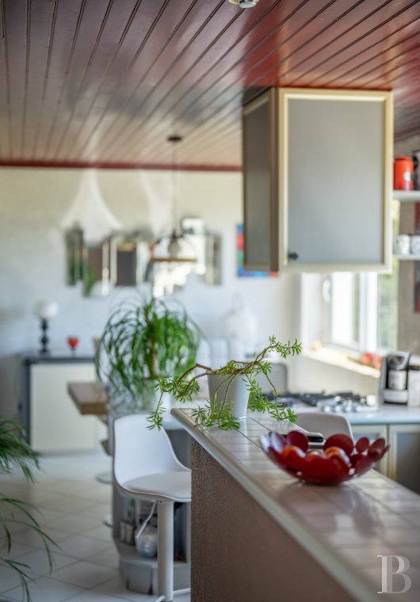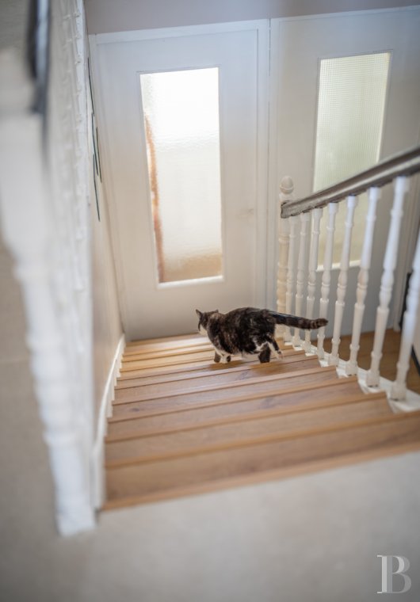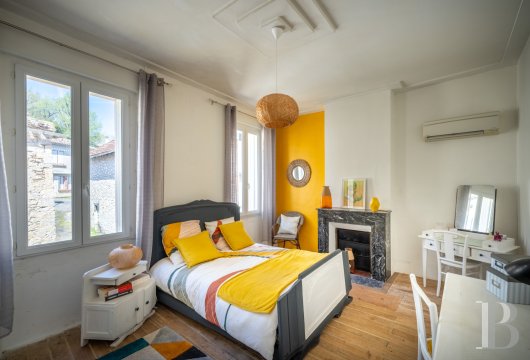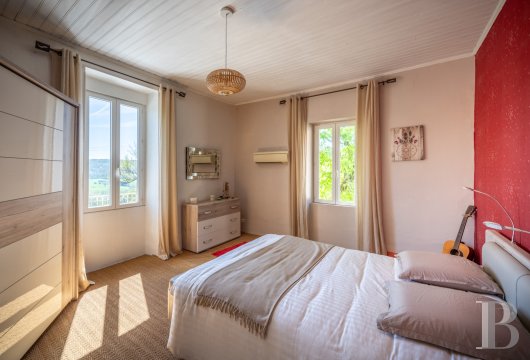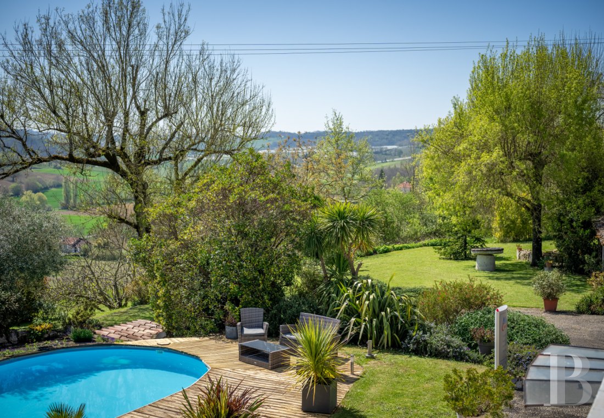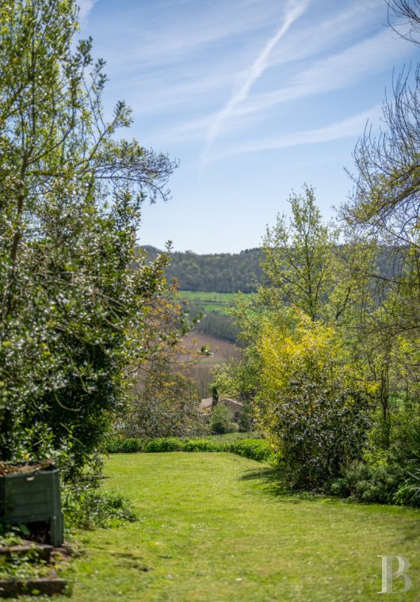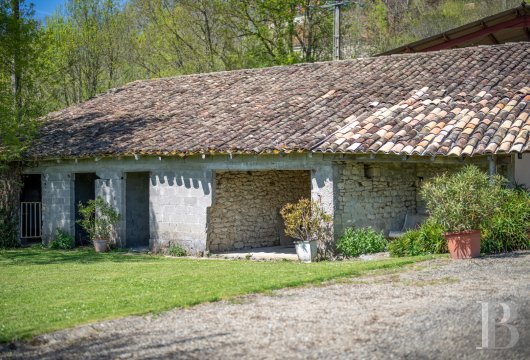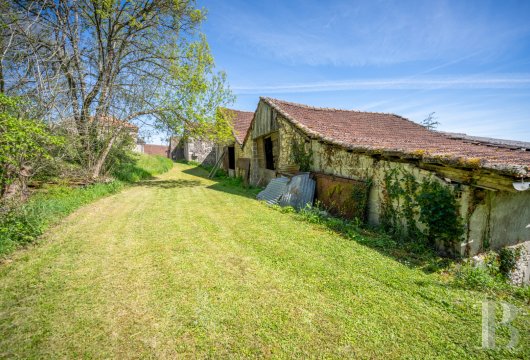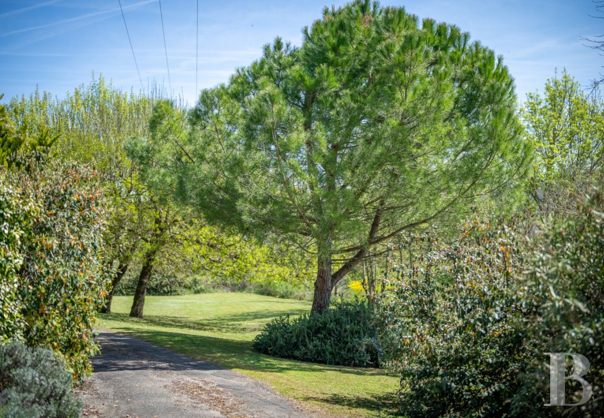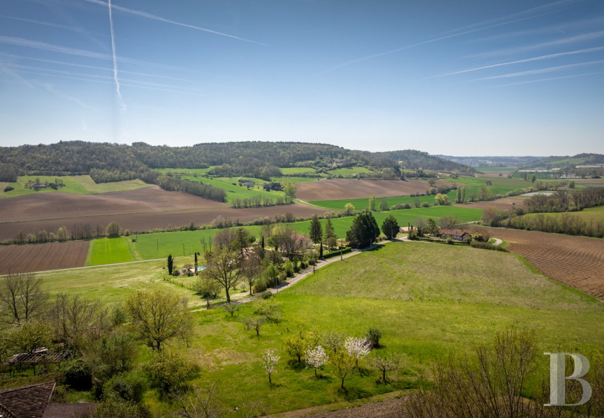grounds, 15 minutes from the town of Lauzerte in France’s beautiful Quercy province

Location
The hamlet of Tréjouls lies 35 minutes from the towns of Cahors and Montauban. It is tucked away in an undulating landscape of sun-kissed valleys in south-west France’s historical Quercy province in the country’s Tarn-et-Garonne department. The hillside hamlet has a remarkable environment, with five zones of ecological, faunistic and floristic interest. The Causses du Quercy regional nature park is around 30 minutes away by road. There is a primary school and sports facilities. Many local producers in a two-kilometre radius offer bread, vegetables, fruit and poultry. By car, you can find shops eight minutes away and larger ones 15 minutes away. Toulouse international airport is one hour and ten minutes from the property.
Description
The house
The ground floor
A canopy of glass and wrought iron extends above a secondary door – the most frequently used entrance. It leads into a hallway that connects to a 31m² office with built-in cupboards and a separate lavatory. On the other side, a 42m² reception space includes a lounge, an open-plan kitchen and a dining area, bathed in natural light from two broad windows. Two archways made in one of the house’s original load-bearing walls are separated by a rectangular pillar. They mark the edge of the lounge, which has a terracotta brick fireplace with an oak mantelpiece. Wood strips painted dark red run across the lounge’s ceiling. The lounge connects to a 30m² room and another hallway. This hallway, which has an archway, connects to a 25m² pantry on one side. This pantry has a separate door that leads outside. Straight ahead, three steps take you to a closed lobby with a northern entrance door.
The upstairs
The staircase has a white-painted balustrade with mouldings and a plain oak handrail. This staircase dates back to the house’s time of construction and leads up to an 18m² landing. The landing connects to the main bedroom, which has oak strip flooring and a white-mottled black marble fireplace. This bedroom offers a 17m² floor area. Beside it there is a shower room and a cloakroom. Further on, the landing connects to three other bedrooms, which range from 17m² to 21m² in floor area. One of them has a washbasin. Also on this floor there is a separate lavatory and a 7m² spare room from where you can reach the loft. At one end, a 4m² dual-aspect space leads to a terrace. Different types of modern flooring cover an original floor of broad oak strips.
The ornamental garden and swimming pool
A 30m² terrace of white stone slabs runs along the southern elevation. On one side, a well in a white stone structure stands next to a barbecue. Beyond the terrace there is a lawn dotted with shrubs and trees of different varieties, includes yuccas, oleanders, an olive tree, a pine tree and a strawberry tree. There is also a swimming pool. It is 7 metres long and 3.5 metres wide and is set in a terrace of timber decking.
The meadows
From the court, a lane demarcates the lawn and, at a lower level, it demarcates a second grassy expanse dotted with trees of different varieties, including an ash tree, a pine tree, a linden tree, an olive tree, a fig tree and a palm tree. It forms a secondary entrance into the property. Then, along the hillside, meadows extend down to a lane that snakes towards the valley. There, a 7,255m² plot can be built upon.
The outbuildings
Beside the court, there is a first outbuilding with a 140m² floor area. It is open-sided on the north side and its roof is 2.45 to 3.29 metres high. On the east side, there are four looseboxes of two different sizes. And on the south side, four looseboxes and a lean-to with different floor areas form useful storage spaces. On the property’s north side, there is an agricultural storage building made of Quercy stone. It has a 420m² floor area. It has an open south side and it is two thirds underground on the north side. Its ceiling height ranges from 3.74 to 8.89 metres. This building also includes a closed garage with a 91m² floor area and, above it, a 75m² mezzanine floor. A red-brick chimney flue rises up through the imposing roof frame. The roof frame beams have been cut from poplar wood and oak. The building houses a unique 2.5-metre-high oak barrel with a 2.5-metre diameter, as well as a second one, which has been entirely taken apart. Lastly, behind the building, there is a second well with a water-pumping right for drawing water from a spring at the bottom of the hamlet.
Our opinion
This former farmhouse is delightful. Over time, it has been redesigned by each of its five successive generations of owners. The dwelling offers modern comfort, spaciousness and a beautiful view of its lush, undulating surroundings. The interior could be freshened up somewhat to bring out its historical features like its ceilings, floors and white stone walls. Part of the land can be built upon. And the outbuildings invite you to start new projects, such as in small-scale farming or a business venture in gîtes and guestrooms with unrivalled vistas. The bucolic backdrop promises a calm life in harmony with nature and even allows for self-sufficiency in energy thanks to solar panels and a well.
Reference 231638
| Land registry surface area | 2 ha 47 a |
| Main building surface area | 243 m2 |
| Number of bedrooms | 4 |
| Outbuilding surface area | 560 m2 |
French Energy Performance Diagnosis
NB: The above information is not only the result of our visit to the property; it is also based on information provided by the current owner. It is by no means comprehensive or strictly accurate especially where surface areas and construction dates are concerned. We cannot, therefore, be held liable for any misrepresentation.

