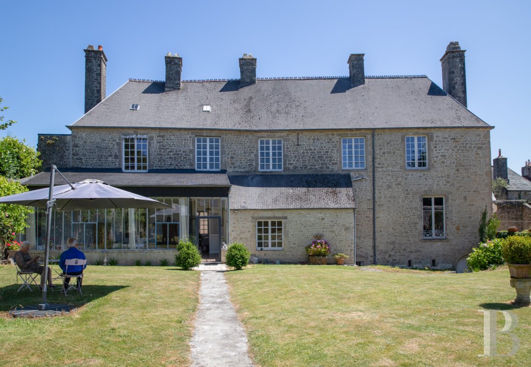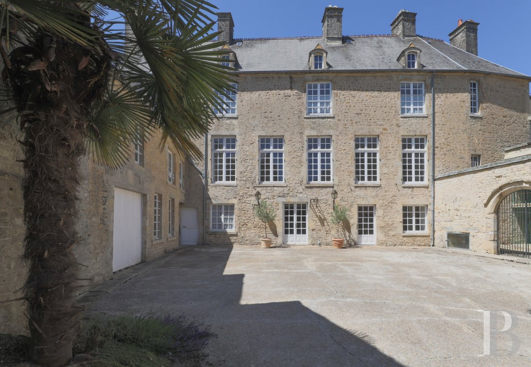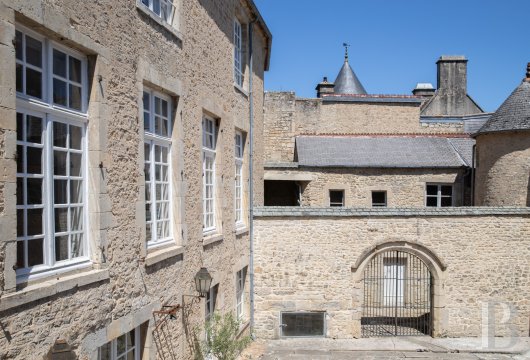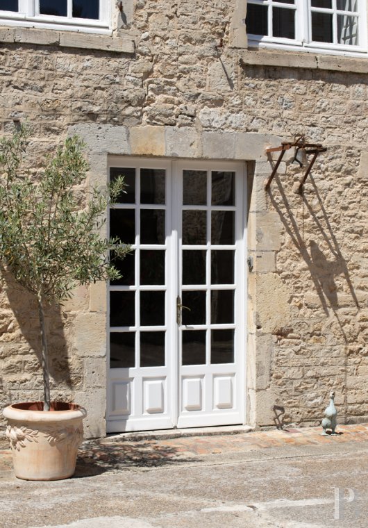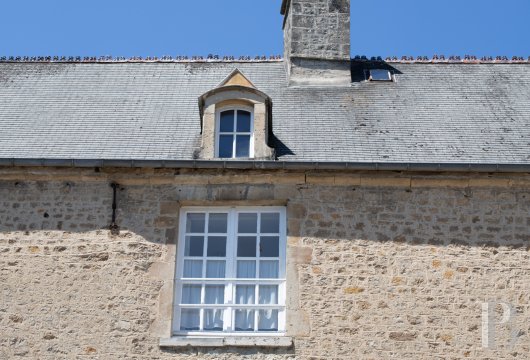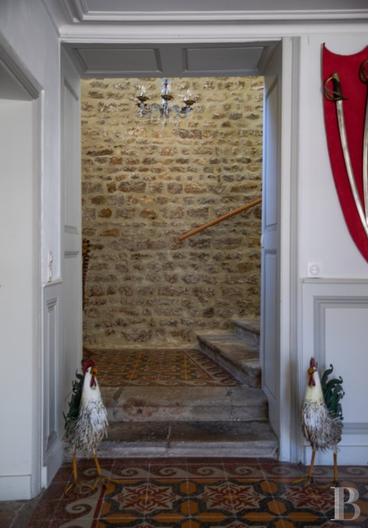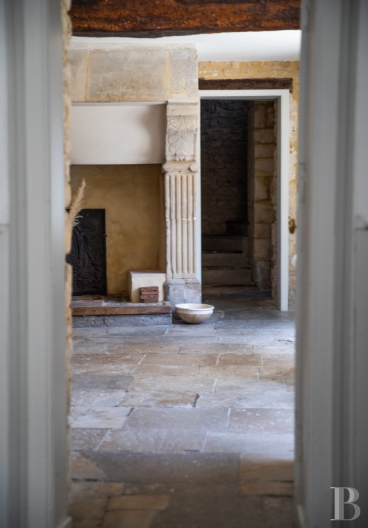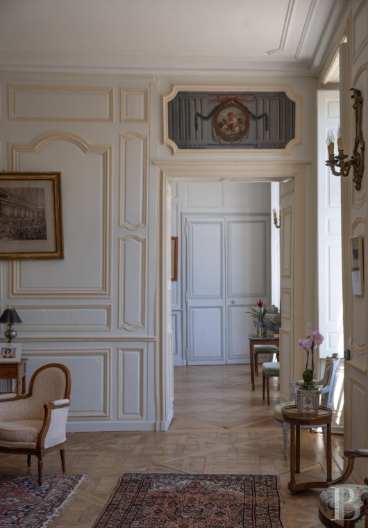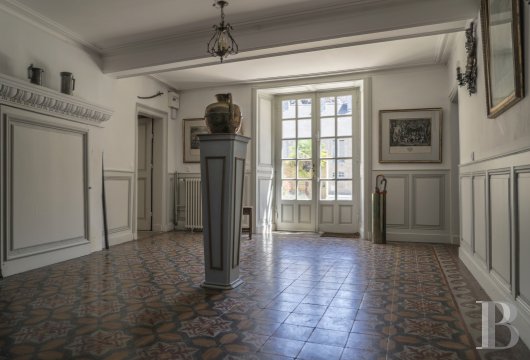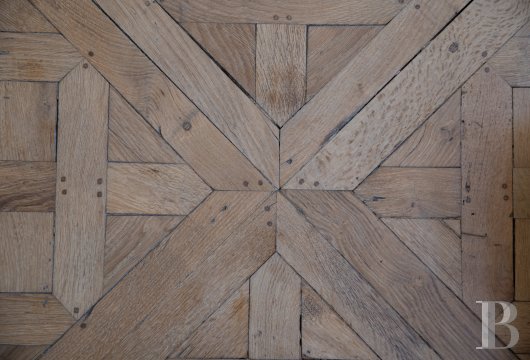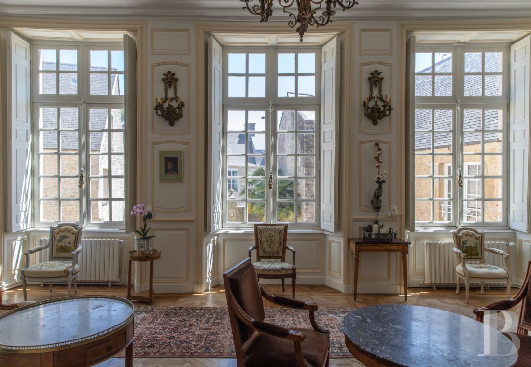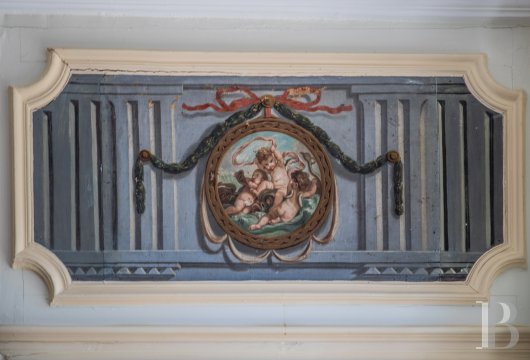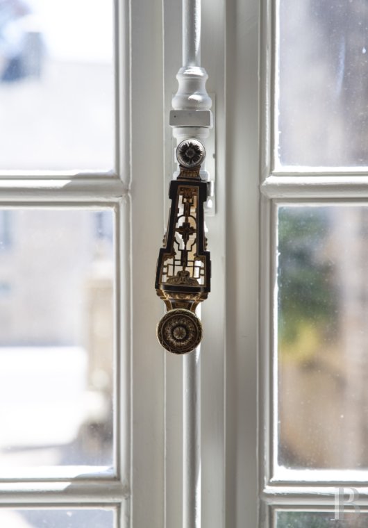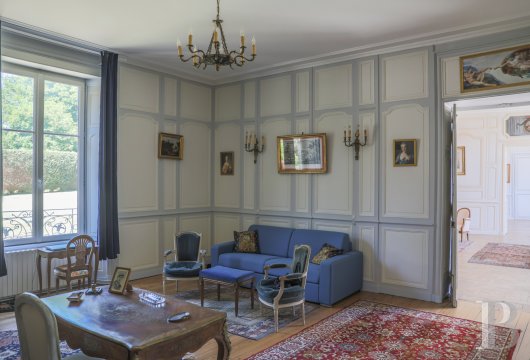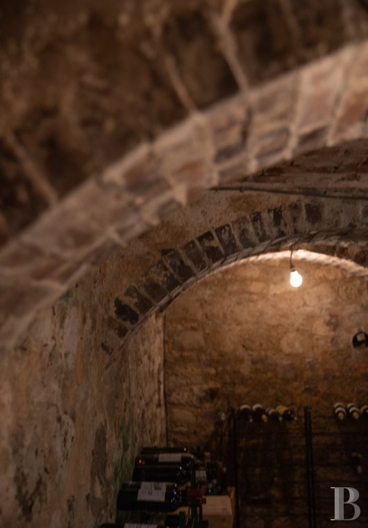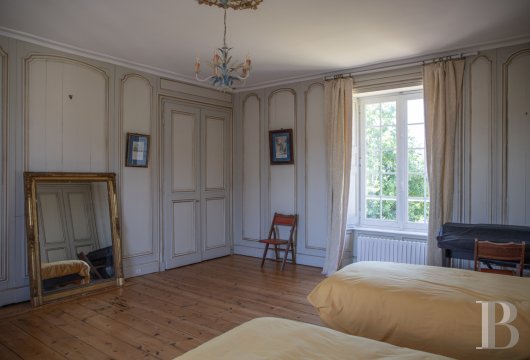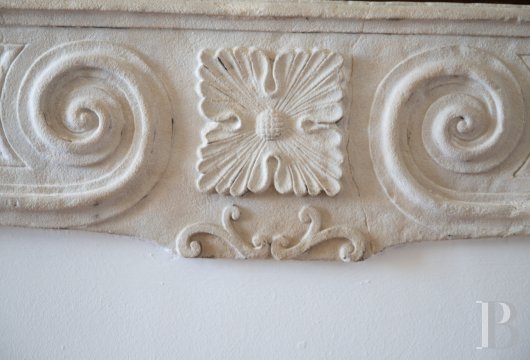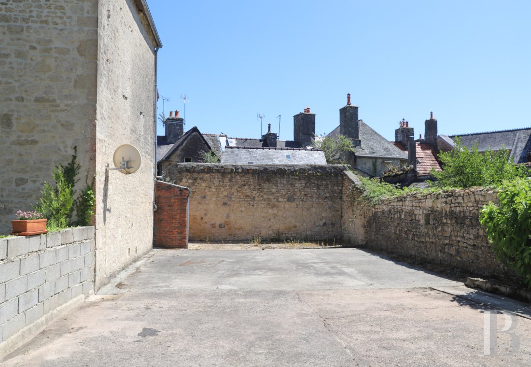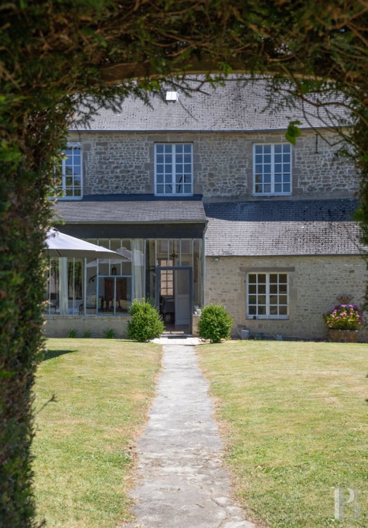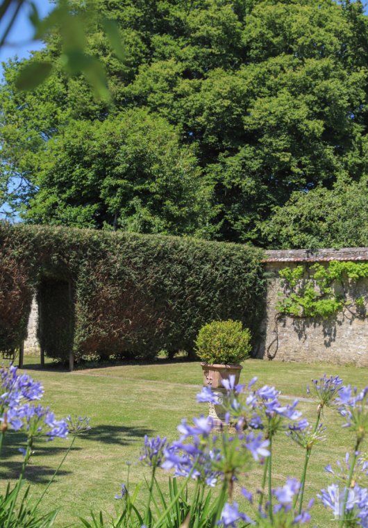Location
In Normandy, Valognes, the seat of a conurbation authority and approximately 20 kilometres from Cherbourg, boasts a prime location in the middle of the Cotentin peninsula and enjoys a mild oceanic climate. With its first constructions dating back to Antiquity, after the Norman invasions, the city rose from the ashes and became part of the royal domain in 1204, while, during the Wars of Religion, and despite the reigning turmoil, it continued to develop its handicraft and manufacturing industries. Featuring an abbey and a seminary built in the 17th century as well as many private mansions, which bear witness to its influence, Valognes, surrounded by wooded countryside, chateaus and notable gardens, is the perfect starting point for setting out to discover the region, which extends all the way to its immense beaches along the coast bordered by steep cliffs. In addition, the TER rail network makes it possible to reach Caen in one hour as well as the Paris Saint-Lazare train station in two hours and 50 minutes.
Description
Built in the late 16th century, when Valognes was torn between the partisans of the Holy League and the Carentan Protestants who were laying siege to the town, this stately private mansion is made up of a central main dwelling flanked by two right-angle wings that close off the cobblestone courtyard. To the southeast, an archway opens onto a small annexe courtyard where two outbuildings are located, one of which is crowned with a corbelled pepperpot tower, and, directly opposite, two arrow slits in one of the central building’s walls still bear witness to this chaotic period of upheaval.
As for the dwelling’s initial appearance, it was altered in the 18th century in order to accommodate a noble family. Partially constructed out of rubble stone and topped with a hipped roof punctuated by three dormer windows, the dwelling is also built out of “Valognes” stone, a sandy limestone that is both easy to manipulate and includes a large quantity of fossils. On either side, the four-storey main building, including an attic level, is cadenced by many wide casement windows, whereas, on the garden side, they overlook an immense conservatory, which is used as a winter garden or a summer dining room. To the west, facing the garden and adjacent to the conservatory, a small masonry structure, topped with a single-pitch roof and one window, contains the house’s staircase, while, to the south, a patio provides breath-taking views of the city’s rooftops.
The Private Mansion
The Ground Floor
This floor is structured around a wide Louis XIV-style entrance hall, decorated with wainscoting and original cement floor tiles in a palette of ochre shades. Facing the front door, the main staircase, made out of Valognes stone, is located to the south and flanked on either side by a series of rooms once dedicated to domestic tasks. On one side, a small room opens on to the courtyard and, in the back, a shower room has been created with pointed stone walls, while, on the other side, an immense ancient kitchen has preserved its impressive stone fireplace decorated with Corinthian pilasters supporting an antique lintel that dates back to the edifice’s origins. With Valognes stone floors, this room is bathed in light by two windows safeguarded by interior shutters and is extended in the back by a modern utility room.
In addition, a recessed nook with a service staircase is located to the east, whereas two rooms, communicating with the main dwelling and located in one of the right-angle buildings facing the courtyard, are used as a workshop and a garage, respectively. Last, but not least, this level, with a wine cellar and a lavatory, also includes a hallway that provides access to the back of the dwelling, preceded by a small corridor that communicates with the upstairs garden.
The First Floor
Ascending to what was considered the “noble” floor in the 18th century, the staircase first opens on to a large conservatory, facing west, and providing breath-taking views of the garden as well as an enchanting space for summer dinners. Extending on from here, a vast kitchen was created in a wood-panelled room with a fireplace and chimneybreast and precedes a suite of three living areas, facing east, with lovely floor-to-ceiling heights, wood panelling and elegant details. As for the dining room, with wood-panelled cupboards and doors, it provides access to the service staircase, while, following on from here, is a large living room with honey-colour Versailles-pattern oak hardwood floors, a marble fireplace topped with a Louis XV chimneybreast and Louis XVI-era depictions of putti above all its doors.
In addition, this floor also contains a study-library with hardwood floors and Louis XV two-toned wood panelling, whereas, at a right angle, a landing room conceals a staircase to the cellar. Further on, a bedroom, with a window facing the courtyard to the east, is decorated with Indian-inspired wall fabric – very much in vogue in the 18th century – and abuts a sizeable shower room, while, on the upper half-landing, a laundry room and a shower room with lavatory have also been created.
The Second Floor
The service staircase provides access to a wide and sunny hallway, illuminated by three windows with interior shutters, which leads to three renovated bedrooms facing west with views of the garden and featuring cupboards, marble fireplaces and pine hardwood floors. Following on from here is a shower room, while, at the end of the hallway, a dual-aspect bedroom is decorated with two-toned wood panelling and wide-plank hardwood floors. In addition, the attic level, located above, boasts insulated walls as well as spaces that could be converted into additional bedrooms.
The Courtyard-Facing Outbuilding
Bordered by a small courtyard, this building contains a two-storey dwelling. Accessible from a walkway located on the private mansion’s half-landing, the upstairs level, waiting to be converted and decorated, includes two rooms, while the building’s final room is located downstairs.
The Outbuilding at the Back of the Garden
Awaiting completion, this one-storey building is fully independent and includes two rooms, a kitchen and a shower room. Directly opposite, a small lean-to provides storage for the garden’s equipment, while a separate entrance opens on to the chase that skirts the property to the west.
The Garden
With nearly 1,500 m², split between the courtyard and garden, in the front, the cobblestone courtyard is adorned with three stately palm trees, a variety of oleanders as well as flowerbeds planted with lavender and rosebushes, while two potted olive trees frame either side of the dwelling’s entrance. As for the back, a hedge of thujas divides this grassy space in two, rosebushes decorate the property’s walls and boxwoods, hydrangeas and agapanthus provide an additional touch of elegance to the whole. Finally, to the south, a currently unused patio, separated from the initial garden by a bare low stone wall, enjoys delightful views of the rooftops of Valognes.
Our opinion
Nestled between a courtyard and a garden, the city and woods, the Hotel de Vaucelle is a building that truly embodies the spirit of the Cotentin peninsula and the royal city of Valognes. Understated and refined, its exterior conceals a noble floor with a hushed ambiance and delightfully old-fashioned period décor, while, this comfortable and meticulously restored dwelling also reveals a number of additional assets: roomy and yet cosy, it is only a stone’s throw away from nearby shops and comes with two outbuildings that could be converted into guest accommodations. Featuring rosebushes and agapanthus that perfume the conservatory and exterior spaces with their heady scent, the property, not far from the beaches and port of Barfleur, also enjoys breath-taking and unobstructed views of the city’s rooftops.
Reference 480143
| Main building floor area | 370 m² |
| Number of bedrooms | 5 |
French Energy Performance Diagnosis
NB: The above information is not only the result of our visit to the property; it is also based on information provided by the current owner. It is by no means comprehensive or strictly accurate especially where surface areas and construction dates are concerned. We cannot, therefore, be held liable for any misrepresentation.


