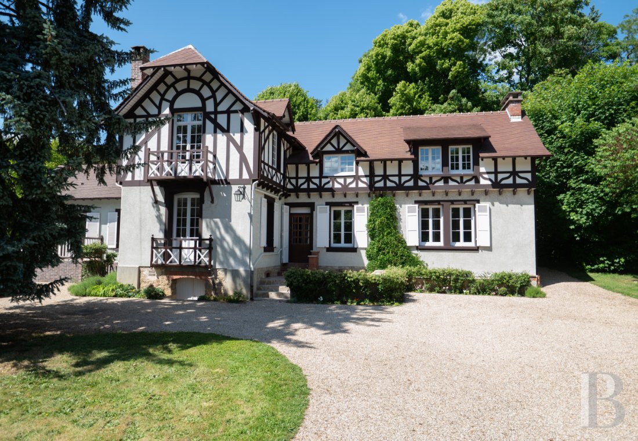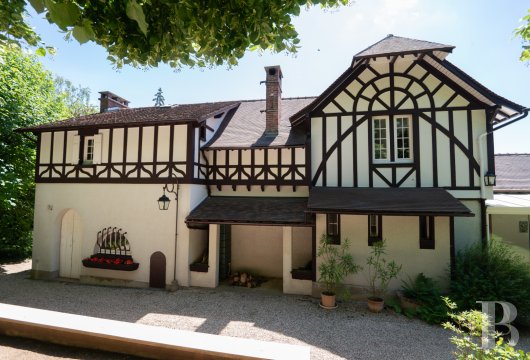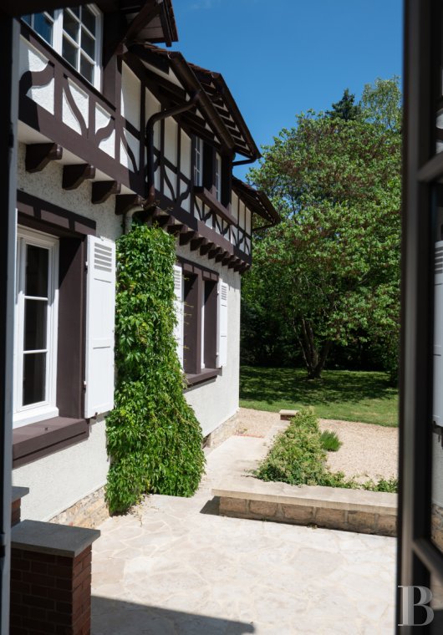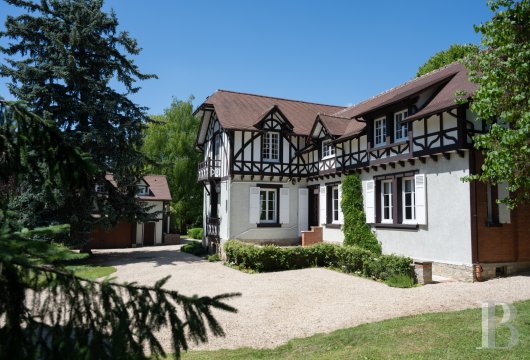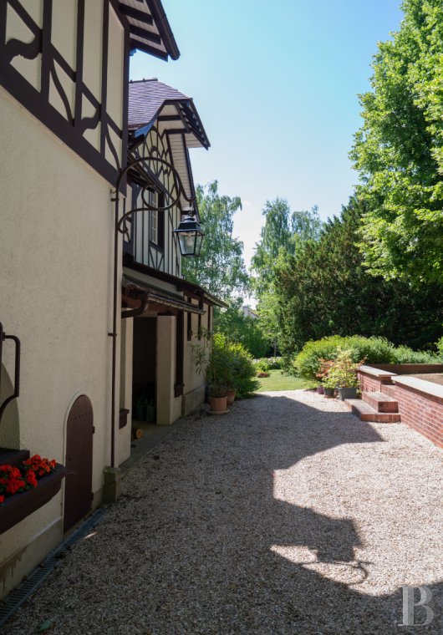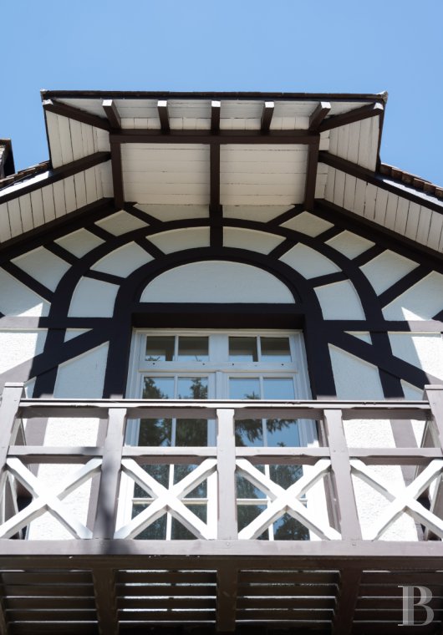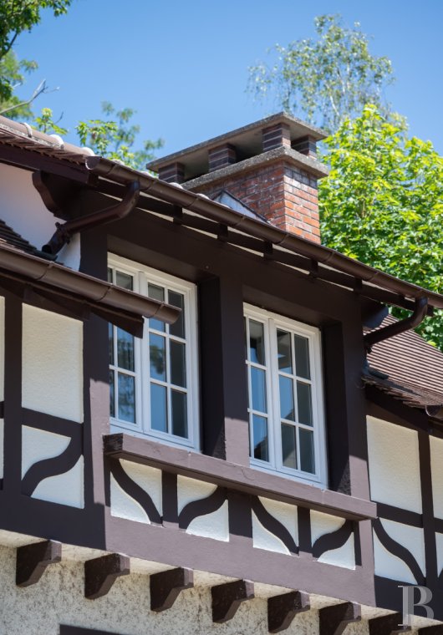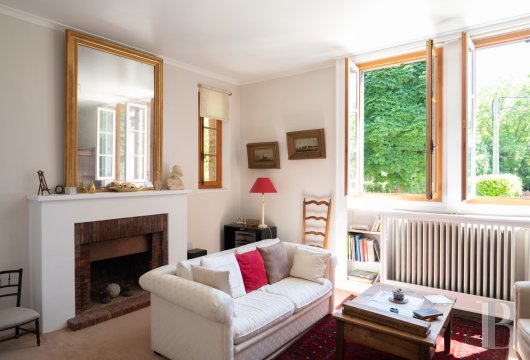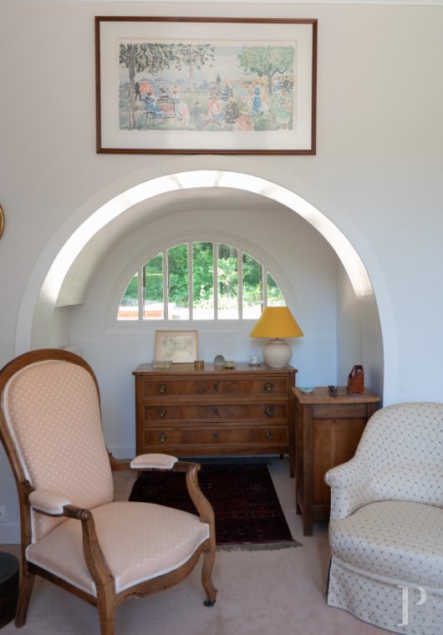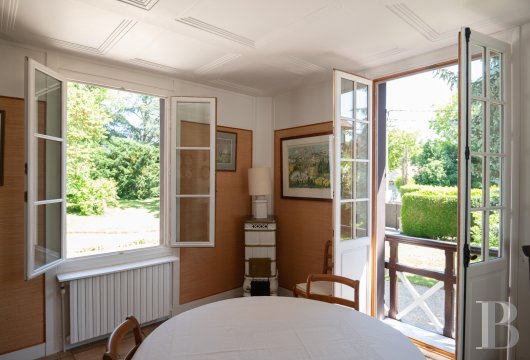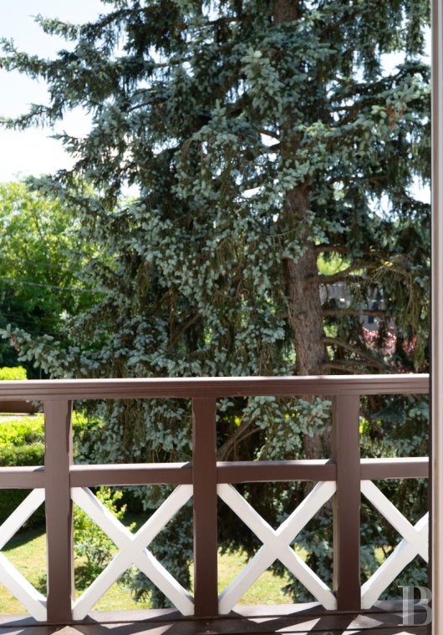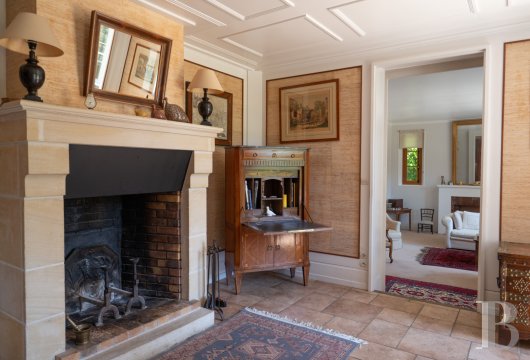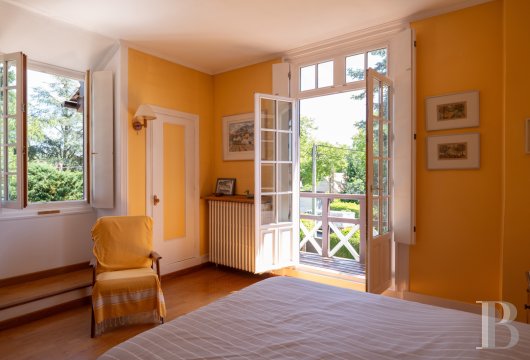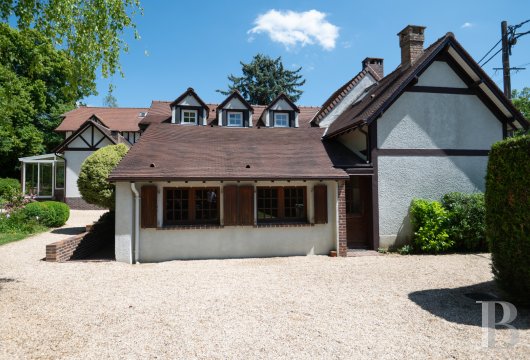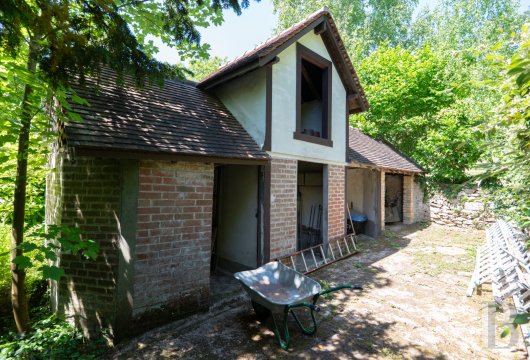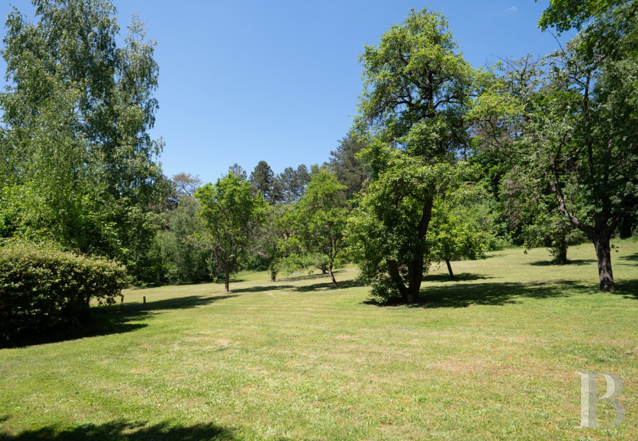with outbuildings and a more than 1.3-hectare tree-filled garden

Location
This medieval village, which can be found in the far reaches of the Vexin area, where the gentle hills slope down to the meanders of the River Seine, is surrounded by woodland and meadows, less than fifty kilometres from the French capital. It is a discrete municipality, preserved from urbanisation, and is part of the Vexin regional natural park, ensuring its rural spirit of old villages, farmland and forests has remained intact. The Romanesque church dominates the village centre. Although it is not cut off from the rest of the world, the village has remained preserved from major thoroughfares, protected by its geographical situation and the regional natural park’s conservation policy. Several convenience shops are only 300 metres away from the house, while a larger variety, as well as schools, can be found in Meulan-en-Yvelines a few minutes away by car. Additionally, nearby railway stations on the Transilien network make it possible to reach Paris in approximately forty minutes.
Description
The house
The ground floor
At the end of the drive, a few steps climb up to a stoop. The entrance door opens into a spacious, more than 20-m² entrance hall with large floor tiles and a fireplace with a light-coloured stone lintel, plus a brick hearth. The first steps of the oakwood staircase lead to the guests’ lavatory and then to the upper floor. After the hall, two steps lead to a dual aspect, almost 30-m² lounge into which light streams through five windows of various shapes, one of which is set in a deep, semi-circular arched alcove. A currently out of use fireplace stands against the back wall. A second staircase leads to the bedrooms. To the left of the entrance hall, a dining room bathed in light is adjacent to an almost 20-m² kitchen, into which light streams through two double-leaf windows. Outside there is a balcony which leads down to a first cellar below the kitchen. To the rear, a veranda looks out onto the patio and the grounds. It can be used as a conservatory, a reading room or even a second dining room during fine weather. It is linked to the entrance hall by a corridor, which leads to a bathroom with a lavatory and also to a door to the basement. All the rooms enjoy unimpeded views of the grounds.
The upstairs
This level boasts five bedrooms fitted with cupboards, including one with a surface of more than 20 m² that possesses a balcony, and another with surface of approximately 21 m². There is also a shower room, a separate lavatory and a further lavatory. Two of the bedrooms are also equipped with washbasins. Each bedroom enjoys views of the greenery and a peaceful ambiance, which is enhanced by the sobriety of the materials and the large windows. The layout is fluid in nature, in keeping with houses designed for welcoming family and friends in a simple and comfortable atmosphere. All the windows on the level are fitted with painted wooden interior shutters.
The basement
This level practically covers the entire surface underneath the house and houses a recently installed wood pellet powered central heating system with its silo. Three cellars, a workshop and a boiler room with a water heater can also be found on this level. A water softener has also been installed.
The outbuilding
This building is set slightly away from the main house and is linked to it via a gravel path, harmoniously prolonging the property. It boasts private access via a gate that opens onto the street. On the ground floor it is made up of a lounge that overlooks the garden, a bedroom or dining room, a kitchen and a future shower room. The top floor is made up of a large landing to the left of which there is a bathroom with a skylight and two bedrooms with in-built cupboards. A garage can be found to the rear. It could leased to tenants, used as guests’ accommodation, a workshop or even an office for a freelancer: the options it offers are plentiful.
The grounds
The 1.3-hectare grounds are entirely fenced and possess two separate entrances from outside the property. A garden shed built in the same style as the house can be used for storing equipment required for the upkeep of the garden and house. The garden boasts a large number and variety of decorative trees, shrubs and flower beds and has been meticulously designed and developed. It is divided into several spaces with starkly varying ambiances, ideal for private contemplation or sharing pleasant moments together, depending on the time of day or the season: walks through the wooded areas, ball games on the lawns, relaxing, gardening, DIY, picking flowers and enjoying meals on the patio, in the shade of the lime trees.
Our opinion
This property gives open spaces pride of place and exudes Normandy style in the Vexin area. As a whole, a pleasant and joyful atmosphere emanates from it, conducive to family life or time spent in good company. It is a place that is naturally apt for welcoming, in a simple spirit. It boasts a lifestyle in contact with nature that radiates authenticity, in a peaceful sector away from the hustle and bustle of Paris.
690 000 €
Fees at the Vendor’s expense
Reference 635596
| Land registry surface area | 1 ha 31 a 96 ca |
| Main building floor area | 195 m² |
| Number of bedrooms | 5 |
| Outbuildings floor area | 88 m² |
French Energy Performance Diagnosis
NB: The above information is not only the result of our visit to the property; it is also based on information provided by the current owner. It is by no means comprehensive or strictly accurate especially where surface areas and construction dates are concerned. We cannot, therefore, be held liable for any misrepresentation.

