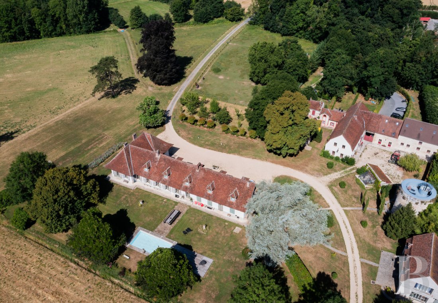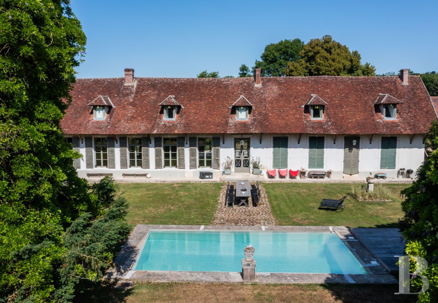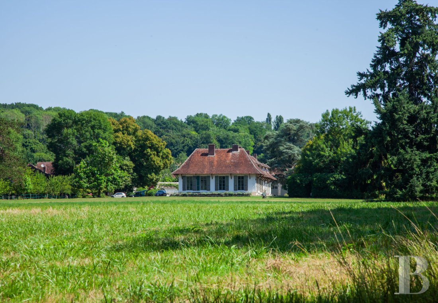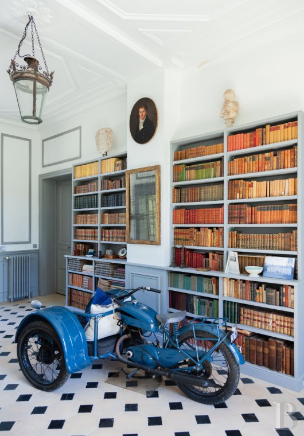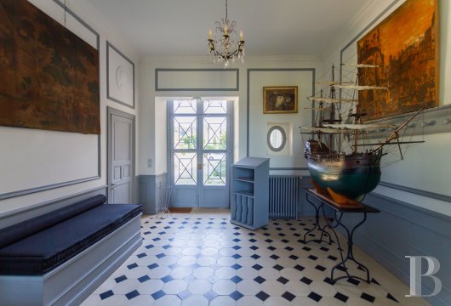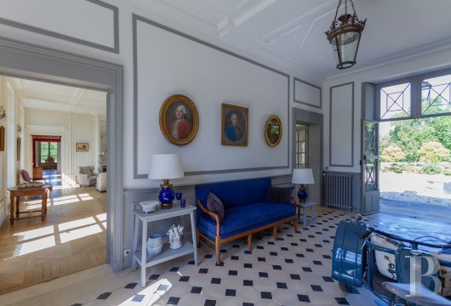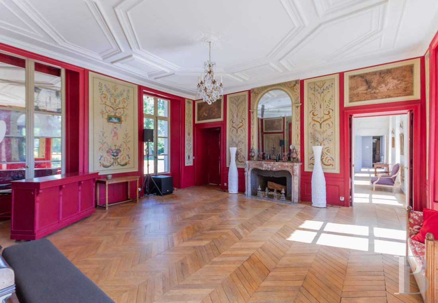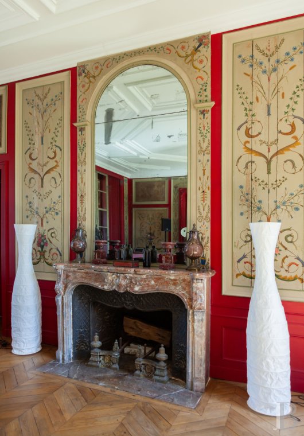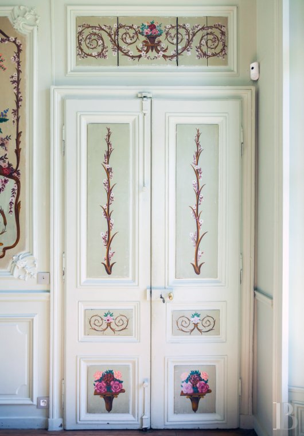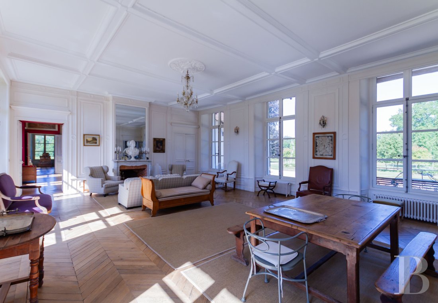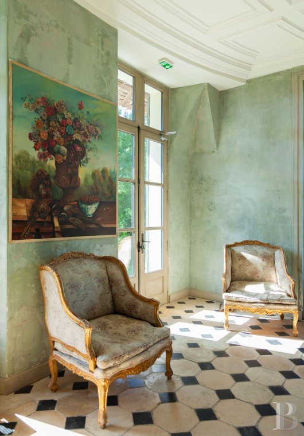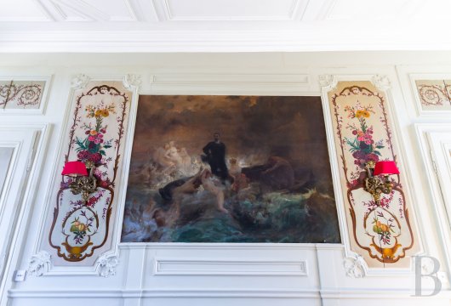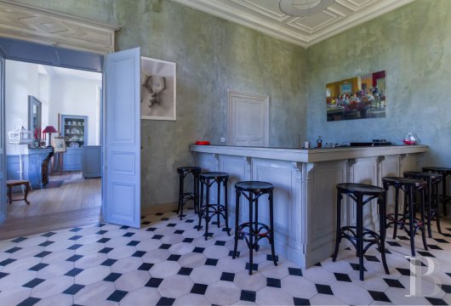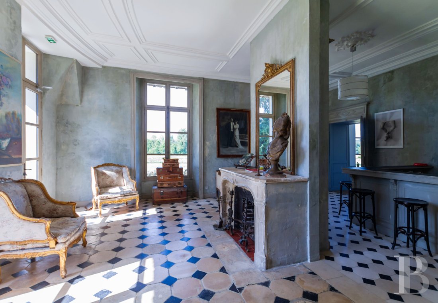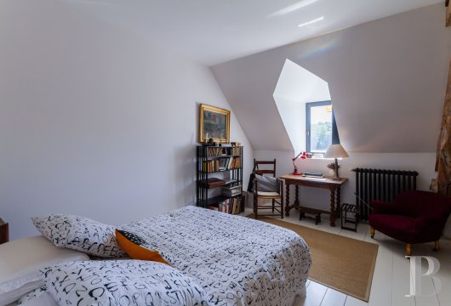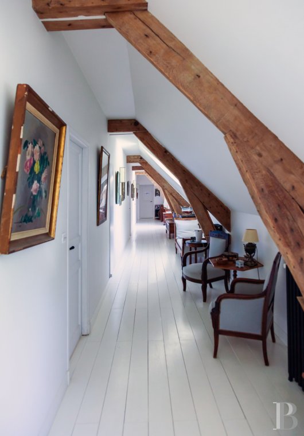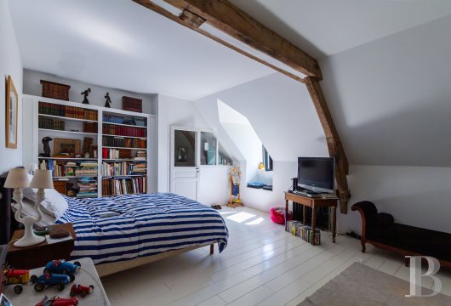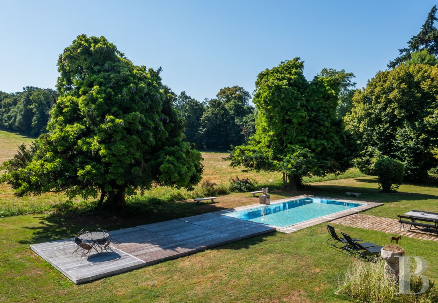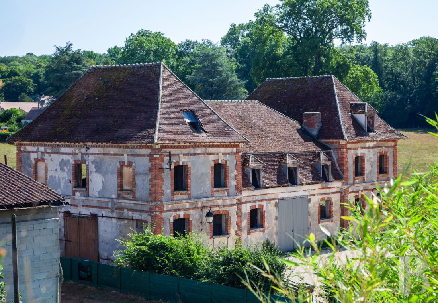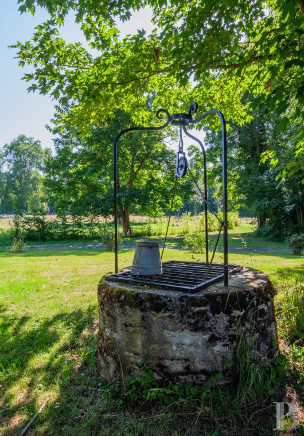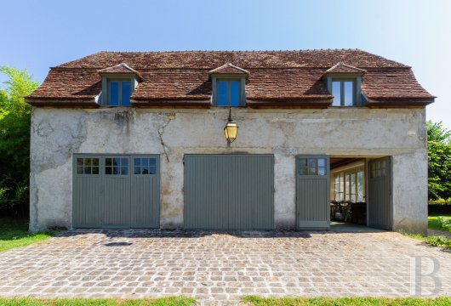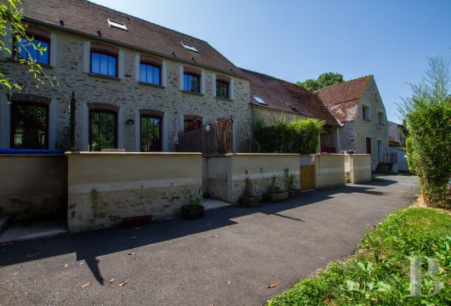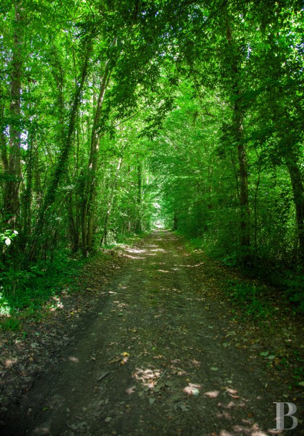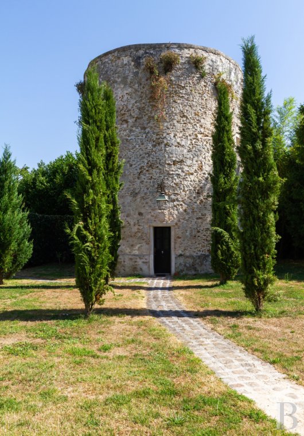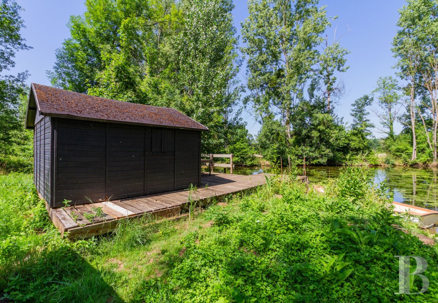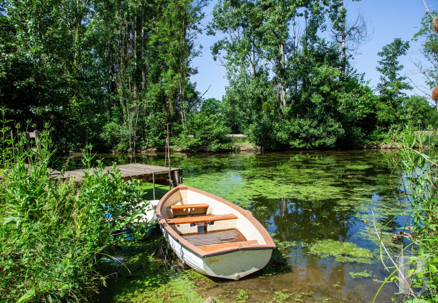surrounded by 58 hectares of grounds, farmland, woods and a pond, in the Seine-et-Marne department

Location
Fifty kilometres from the capital and ten kilometres from Coulommiers, the property is accessible via the A4 motorway, while an SNCF rail line connects the Paris-Est train station to the one in Coulommiers in one hour via hourly Transilien trains. The latter, a pleasant, picturesque city with a dynamic downtown area, boasts many local shops, as well as bustling narrow streets, pavement seating areas, small restaurants, a market square, hospital and schools, while the property, located in the adjacent hamlet, is accessible via two entrances situated above and below said hamlet.
Description
The property’s two entrances – an electric gate with an entry code and a manual wrought-iron double-leaf gate – open on to two passable drives, which provide separate access to the estate’s many different buildings, including the main dwelling, a manor, a garage, a tower, a greenhouse as well as the accommodations for rent, comprised of flats and small cottages. As for the estate, it is split into two different sections:
1) the private quarters, accessible via the double-leaf gate, which includes the dwelling and its outbuildings:
- the dovecote
- the garage and the upstairs office-atelier
- the manor, in need of a full restoration
- the greenhouse
- a workshop
- a storage shed
- a saddle room
- a swimming pool
- a fisherman’s cabin near the pond
- a hunting lodge (metal cabin)
- two horse shelters
2) the rental quarters, accessible via the second electric gate, includes 8 accommodations, each with their own patio or garden as well as two parking spots. With five triplexes, three with 63 m² and two with 53 m², an 80-m² flat, a one-bedroom flat of 40 m² (all floor areas approximate) and a small cottage, it is also possible to create two other dwellings, while a single-story house, of approximately 120 m², with an 800-m² garden, is occupied free of charge by the former caretaker, who is allowed to live out her remaining days there.
It should be noted that, currently, the property’s two different sections communicate with one another, but could be completely separated if need be.
The Dwelling
The main dwelling, extended by a right-angle wing has two stories: a ground floor and a first floor built under the eaves. Featuring plaster-coated exteriors and a local flat tile gable roof, which is punctuated by a dozen hipped dormer windows, approximately twenty small-paned windows and glass doors, safeguarded by painted wooden louvred shutters, cadence the edifice’s exteriors. As for the dwelling’s main façade, it is accessible via a couple of stone steps, bordered by lavender bushes, while the back exterior gives on to a narrow patio, which is extended, in the middle, by a cobblestone patio large enough to accommodate some garden furniture.
The ground floor
Although half of the dwelling has been converted for event-based purposes, it still retains all the characteristics of its original charm. Featuring several entrances, the front door opens on to a dual-aspect entrance hall with a cabochon stone tile floor, while a side service door provides access to a hallway, with identical flooring, which leads to a lavatory and an immense kitchen with plenty of countertops and storage cupboards.
On the other side of the entrance hall a series of several rooms extend one after the other: first is a dining room, with an oak mitred Herringbone hardwood floor, a stone fireplace with a wood-burning stove, topped with a mirrored chimneybreast and an allegorical painting depicting “Vice and Virtue”, as well as wood panelling on its walls and doors decorated with 19th-century paintings; next is an initial, sunny, dual-aspect drawing room with six windows, oak mitred Herringbone hardwood floors, a working fireplace with a marble mantel as well as a moulded ceiling; and, lastly, following on from here is a large, breath-taking music room, rented out for weddings, with painted wood panelling, an alcove lined with moulding, canvas paintings, which are said to be same as the ones on display at the Elysée presidential palace in Paris, and a non-working marble fireplace.
As the only part of the house that was modified in order to create one large room out of two smaller ones, the last section in the right-angle wing still features two distinct atmospheres and spaces: a small, cosy sitting room and a corner bar, separated by an immense well-preserved marble fireplace. This space, known as “the patinaed sitting room”, was used as the setting for Pierre Arditi’s film “The Dance of the Albatross”, while scenes from other films have also been shot here. In addition, the right-angle wing also contains a room used as a cloakroom with direct outdoor access as well as two lavatories, one for women and the other for men.
The upstairs
This floor, under the eaves, is accessible via a staircase that opens on to a landing, which provides access to a laundry room, a lavatory and a hallway. With straight-plank hardwood floors, painted white, four large bedrooms with windows looking out over the surrounding verdant nature are accessible via the hallway: the first communicates with a private shower room, the second also has a shower room with a window as well as a large cupboard and an adjacent lavatory, and the third bedroom is paired with a bathroom and lavatory. Lastly, at the end of the hallway, is a final bedroom with its own bathroom.
The Manor
With three storeys, a floor area of approximately 200 m² and slightly set back from the main dwelling, it is the first edifice that is visible from the estate’s entrance and was once part of the service quarters used to house the property’s personnel. Left empty after World War II, it has not been inhabited since, and today requires a complete renovation: only its exteriors, wooden rafters and roof have been preserved.
The Former Dovecote
Once used for agricultural purposes, this three-storey tower, the walls of which were said to be proportional to its owners’ wealth and, in this case, are one metre thick, is today used as the marital suite for newlyweds on their wedding night and rented out on a nightly basis.
The ground floor includes a lounge, fitted with a small kitchen, a cosy sitting area and a bathroom with a steam room, while a spiral staircase provides access to the upper floors, including the nuptial bedroom. As for the last floor, it conceals a surprise: a small terrace, sheltered from view, overlooking the entire property and surrounding landscape.
Equipped with independent heating, including a wood-burning stove and electric radiators, this building’s total floor area, terrace included, comes to approximately 60 m².
The Saddle Room
This small saddle room is approximately 10 m² in size.
The Greenhouse and Workshop
A former glass and metal greenhouse, of approximately 10 m², built over a masonry foundation, abuts a small building, of approximately 15 m², with plaster-coated walls and a tile single-slope roof, which is used as a workshop.
Garage/Office/Storage Shed
Once used as stables or storage sheds, this two-storey building includes a large garage, of approximately 90 m² on the ground floor, which abuts a shed for storing equipment of approximately 28 m². As for the upstairs level, only located above the garage, it includes an atelier-office of approximately 23 m², as well as two attic spaces.
The Swimming Pool
The outdoor swimming pool, treated with chlorine and covering an area of approximately 50 m², is heated with a heat pump, while its distinctive feature is that it can be cleverly transformed, upon request, into a teak patio, which, during the summer, can be used as a small podium for concerts or performances, as well as a dance floor.
The Fisherman's Cabin
This small wooden cottage, of approximately 10 m², located on the banks of the pond, features a suspended patio that extends out over the water, which provides breath-taking and unobstructed views of the pond and can also be used as a pier for canoeing and fishing.
The Two Horseboxes
These are located, respectively, in the two fields allocated to the estate’s four horses, the latter of which are not part of the sale.
The Metal Cabin in the Woods
This modular-style cabin, a former hunting lodge, the floor area of which has not been measured, is surrounded by the property’s woods.
The Eight Accommodations for Rent
Each of these eight accommodations has been completely refurbished and comes with their own compliance certificates. With leases that vary in length from one accommodation to another, one of the flats will be vacated in September 2025, while two plots of land, with 60 and 40 m², respectively, are available in order to build two new flats.
Each accommodation comes with a garden or a patio, two outdoor parking spaces, as well as an additional parking space for visitors. Featuring double-glazed windows and electric radiators throughout, the complex includes:
- 3 identical triplex flats, of approximately 63 m², with a patio, living room, open kitchen and dining room, two bedrooms, a lavatory and, for two of them, a shower room or, for the third, a bathroom;
- 2 duplex flats, each with approximately 53 m², with a patio, living room, kitchen, shower room, lavatory and two bedrooms;
- 1 single-storey one-bedroom flat, with approximately 40 m², with a garden, an open kitchen and living room, a bedroom as well as a shower room and lavatory;
- 1 single-storey flat, with approximately 80 m², with a 200-m² garden, kitchen, dining room, living room, two bedrooms, a shower room, lavatory and the possibility to convert the upstairs level;
- 1 small duplex cottage, of 53 m², with a garden, kitchen, living room, shower room, two lavatories and a bedroom with an antechamber.
The Caretaker's Cottage
With approximately 110 m² of floor area and a garden of nearly 800 m², it was built out of gritstone and topped with a flat tile roof. Featuring architectural characteristics similar to the accommodations for rent, it is located at a distance from the main dwelling.
As for the house, not visited by the estate agency, it is currently occupied by the elderly former caretaker, who has usufruct of the premises until her death, unless an amicable arrangement is reached between she and the current owner.
This two-storey dwelling, which has not undergone any recent renovations, includes, on the ground floor, a living room, dining room, open kitchen and lavatory, while, upstairs, there are two shower rooms, three bedrooms, a lavatory and a room of approximately 15 m² used as a laundry room.
The Outdoor Spaces
Surrounded by nature, the estate is nestled within a landscaped environment made up of farmland, livestock meadows and pastures for horses, far removed from any neighbouring dwellings, while bridal paths wind their way through the undergrowth and provide access to a fisherman’s cabin and pier next to a pond, the water of which is supplied by a natural spring. Bubbling up to the surface on a piece of land set back from the rest of the estate, but still belonging to it, the natural spring travels underground before resurfacing again on the property with its stream and two kilometres of banks.
In addition, the main dwelling is surrounded by multi-century trees, rosebushes and other flowering plants, while a cobblestone patio was created between the back of the dwelling and the swimming pool, ideal for al-fresco dining. As for the swimming pool, it blends in harmoniously with the rest of the grounds and when covered, transforms into a finely crafted teak patio.
Our opinion
This investment property with farmland, eight flats and a dovecote, which can all be rented out, whether on a yearly, monthly or nightly basis, in addition to a portion of the main dwelling for privatised events, provides enough revenue to more than cover the maintenance costs inherent to the estate.
Surrounded by nature, this extremely spacious family residence provides everyone with precious privacy, while the paddocks and their shelters make it possible to welcome equine residents if so desired. As for the woods and the pond with its fisherman’s cabin, they are an invitation to get away from it all within a pastoral and romantic setting.
It should be noted that a small cottage was made available to the retired former caretaker, who is allowed to occupy it free of charge in her old age. Given its distance from the main dwelling and overall location in the configuration of the premises, its occupation should not interfere with or disrupt the property’s day-to-day operations.
4 850 000 €
Fees at the Vendor’s expense
Reference 635905
French Energy Performance Diagnosis
NB: The above information is not only the result of our visit to the property; it is also based on information provided by the current owner. It is by no means comprehensive or strictly accurate especially where surface areas and construction dates are concerned. We cannot, therefore, be held liable for any misrepresentation.

