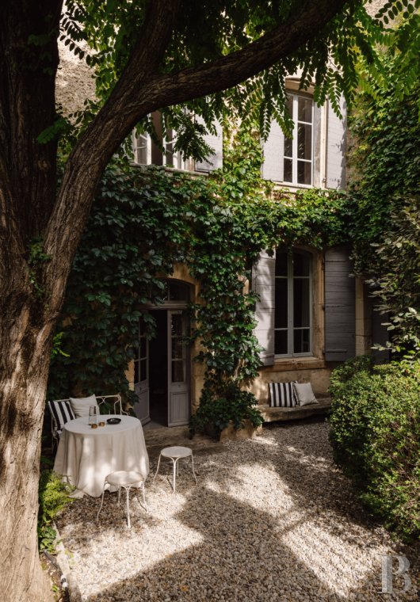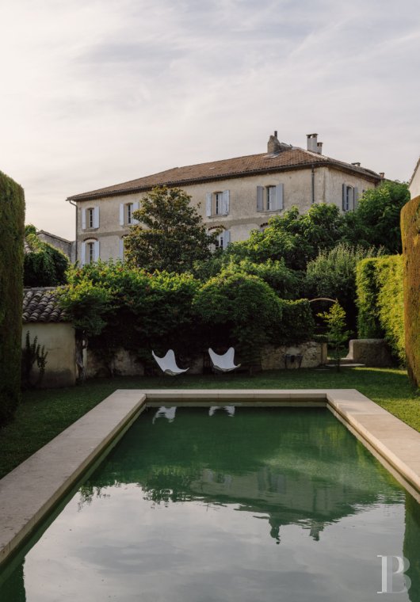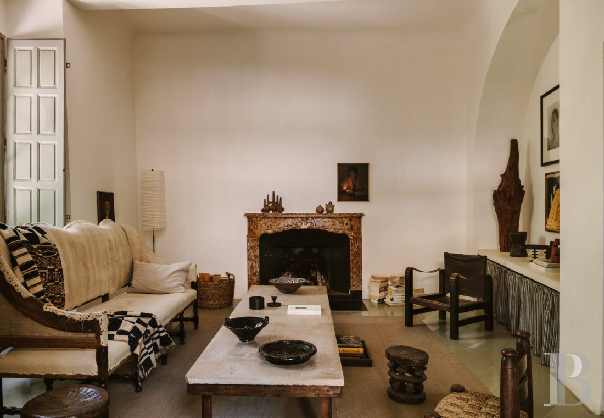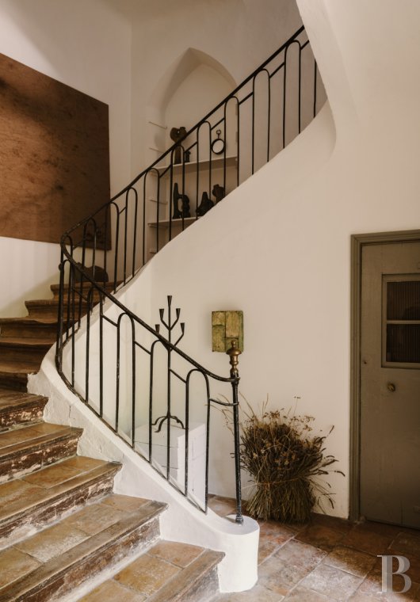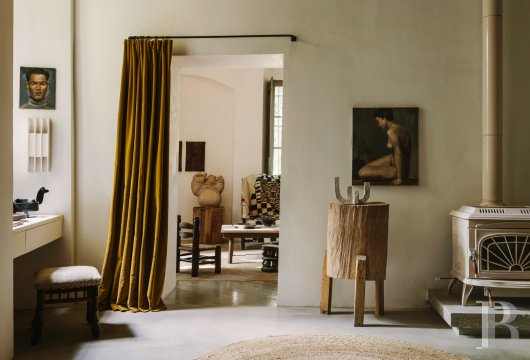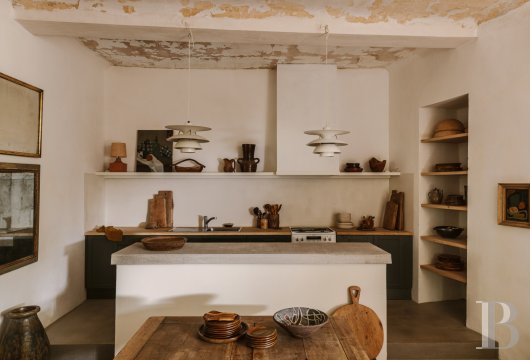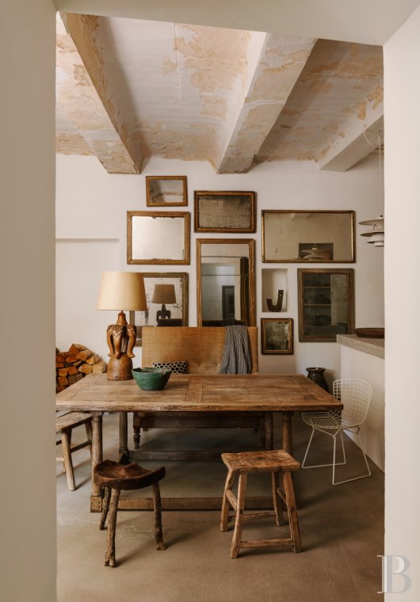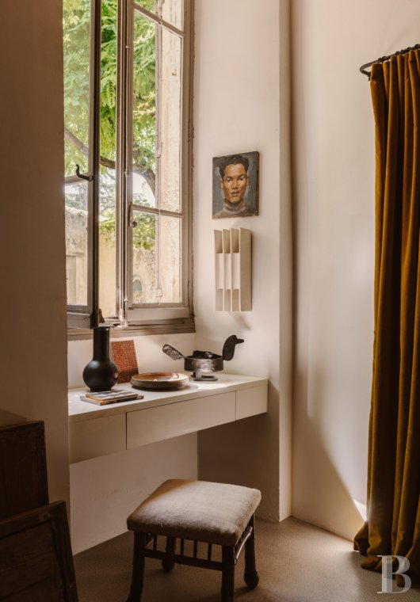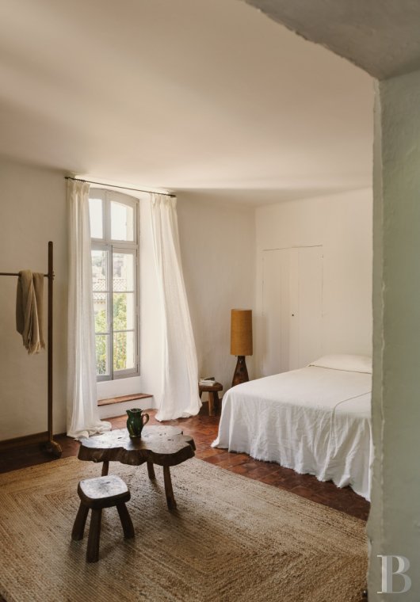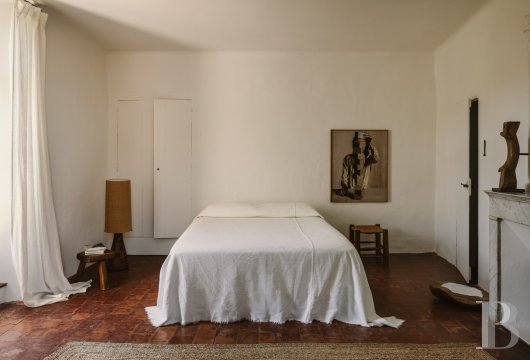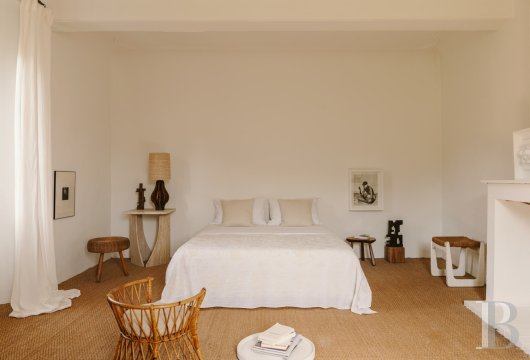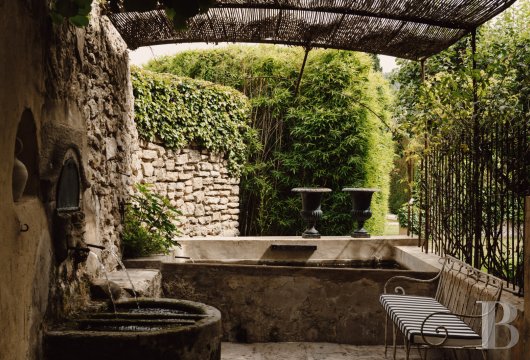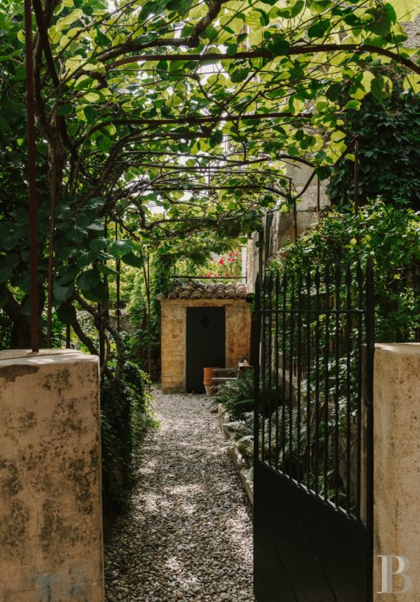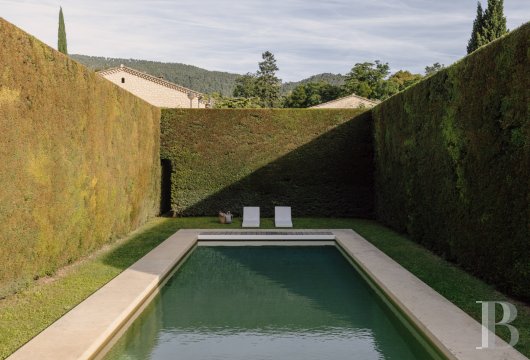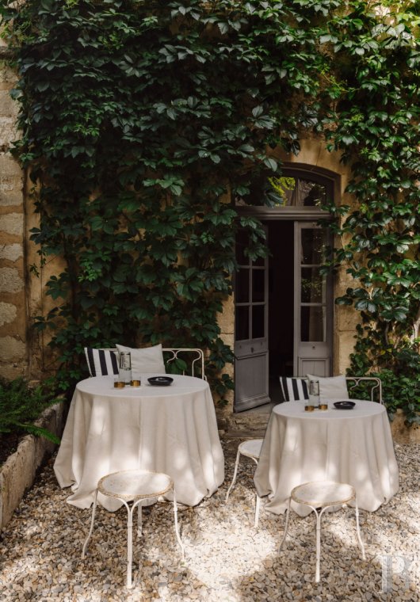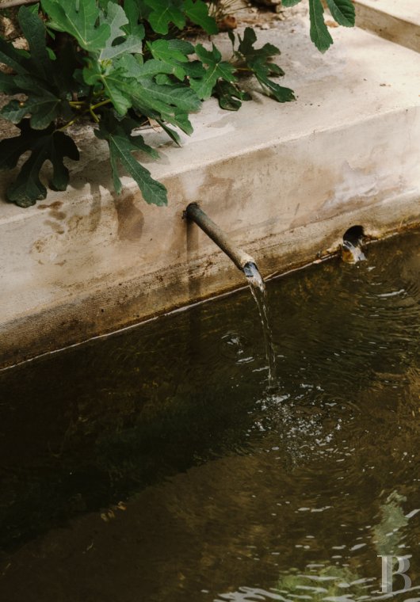Location
In southeast France, in the north of the Vaucluse area, this residence full of character can be found in one of the rare villages standing at the foot of Mont Ventoux. The house can be reached via a quiet street and boasts an exceptional location, protected from prying eyes but also near to the lively village square. Every hour, the bell in the ashlar tower of the nearby listed church rings. The essential everyday shops are within walking distance. Furthermore, a town dating from the antiquity with typical Provence markets and cultural events is just 15 minutes away. The high-speed TGV railway station in Avignon is 45 minutes away and allows Paris to be reached in less than 3 hours, while Marseille-Provence international airport can be reached in less than 1 hour 30 minutes by motorway.
Description
The house has generally retained its period features - such as wooden doors on the ground floor and upper storeys, terracotta floor tiling, and wood stripped flooring, among others - and anything that belied its authenticity has been removed by its last occupants. As a result, it has been arranged in way aimed at preserving its features, without forbidding some modern contributions, such as polished concrete flooring.
After the courtyard that stands in front of the residence, a large, landscaped garden with a spring water fountain spreads out. The calmness of the entire property contributes to a pleasant atmosphere, sparing residents from any noise pollution emanating from the village.
The residence
The ground floor
A double-leaf glazed door opens into an entrance paved with large terracotta tiles, in which the stairwell stands. To the right of the hall, provisions can be stored in a pantry, while to the left a large door leads into a kitchen / dining room, with a central island unit to foster a friendly atmosphere. The polished concrete floor with underfloor heating gives a modern touch to this room, from which a passageway leads into the lounge and its impressively high ceiling. It also has painted wood stripped flooring and a working 18th-century Tholonet marble fireplace, underlining its authenticity. Lastly, French windows with a stone frame lead directly into the garden.
The first floor
This level can be reached by a winding staircase with several flights. Its first steps are paved with terracotta tiles and possess wooden bullnoses, while the rest is made of monolithic stone. The staircase’s 18th-century wrought iron banister and handrail bestow a certain air of majesty upon it. From the landing on the first floor, a corridor leads, on the right, to a bedroom on the northern side of the house that remains pleasantly cool in summer, and to an office on the left, as well as a bedroom with a small balcony overlooking the garden. The floor on this level is paved with period terracotta tiles.
Lastly, off the staircase and between the two floors, there is a bathroom and a lavatory.
The second floor
The same staircase leading to the first floor also climbs up to the second storey, whose layout is identical to the level below. A corridor leads to a bedroom on the northern side, to a large bathroom and to a second bedroom on the southern side.
The smaller residence
A single-storey building erected at the same time as the main residence can be found between the latter and the swimming pool. It boasts stone façades, a gabled roof made of half round tiles, wood stripped flooring and impressive ceiling heights. It has floor-space of approximately 35 m². Final alterations - namely fitting of the bathroom units - is all that remains to be done to make it habitable.
The garden
The walled garden is made up of lawns or gravelled areas and spreads over a surface of 800 m². It is made up of a sequence of very well arranged and perfectly maintained small spaces. An arbour on which climb vines and jasmine, surrounded by pruned box hedges, makes this a very pleasant place to be. A drinking water source with a stone basin and washhouse covered by a wrought iron pergola is used for watering the garden, at the far reaches of which there is a swimming pool surrounded by vegetation and encircled by stone edging, enabling swimming away from prying eyes.
Our opinion
This 18th-century residence stands on the outskirts of a Comtat area village in an ideal living environment at the foot of Mont Ventoux. The house is hidden from prying eyes, is ideally situated and will not fail to delight mountaineering enthusiasts and lovers of gentle countryside. This fully renovated home is set around a shaded courtyard that creates a permanent dialogue between the property’s interior and exterior. The garden is a living canvas in which the fragrances of aromatic plants blend with those of wildflowers. It is a space for enjoying reunions, where friends and family can together taste the joys of Provence’s traditions.
All in all, this village residence is more than just a simple building: it is the incarnation of a way of life, a philosophy in harmony with nature and a legacy that its successive occupants have taken pleasure in passing down, as well as an invitation to slow the pace and savour every instant.
Reference 703550
| Land registry surface area | 1069 m2 |
| Main building surface area | 185 m2 |
| Number of bedrooms | 4 |
| Outbuilding surface area | 35 m2 |
| including refurbished area | 35 m2 |
French Energy Performance Diagnosis
NB: The above information is not only the result of our visit to the property; it is also based on information provided by the current owner. It is by no means comprehensive or strictly accurate especially where surface areas and construction dates are concerned. We cannot, therefore, be held liable for any misrepresentation.


