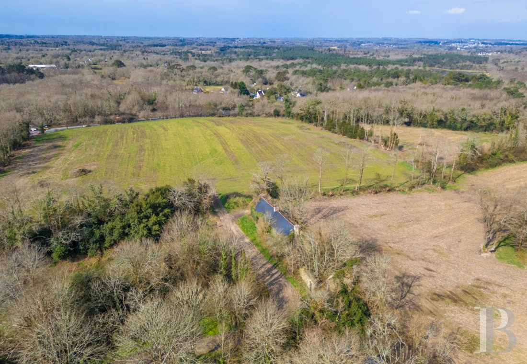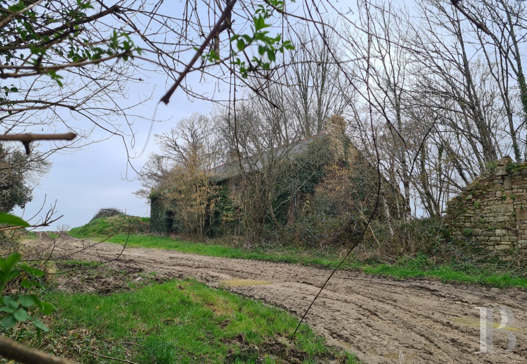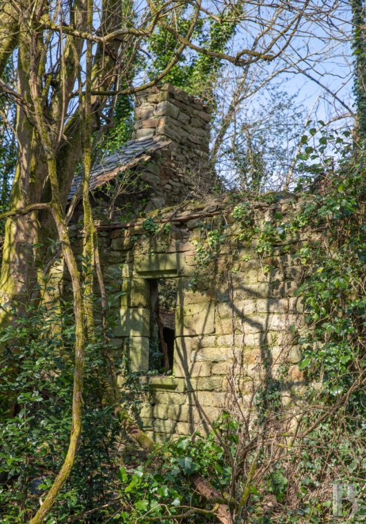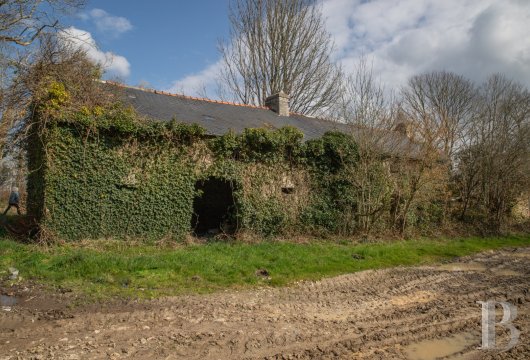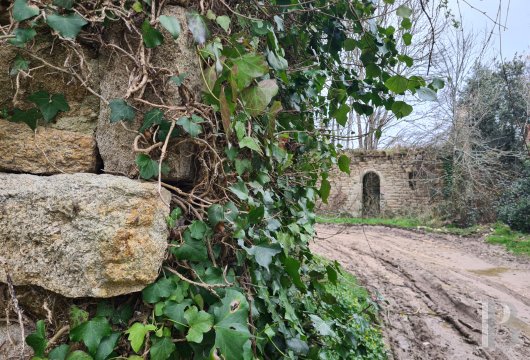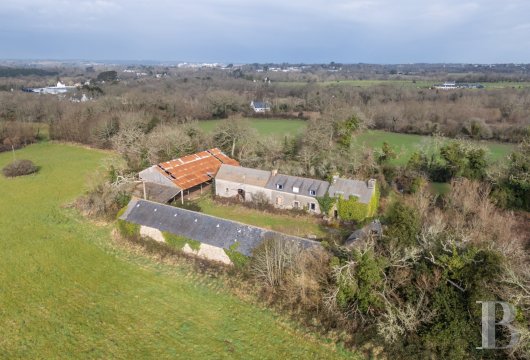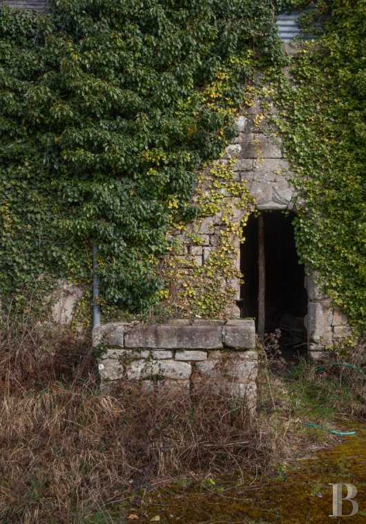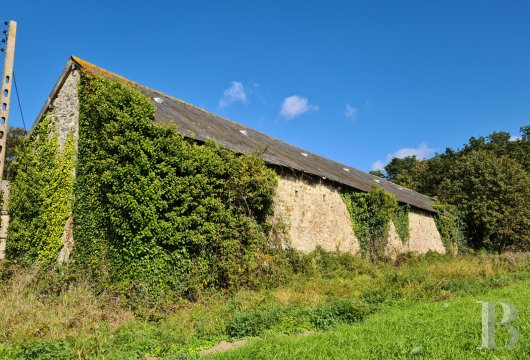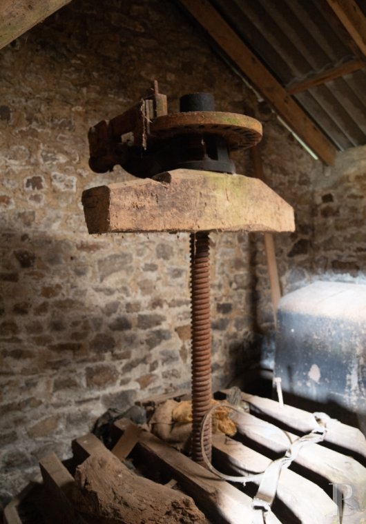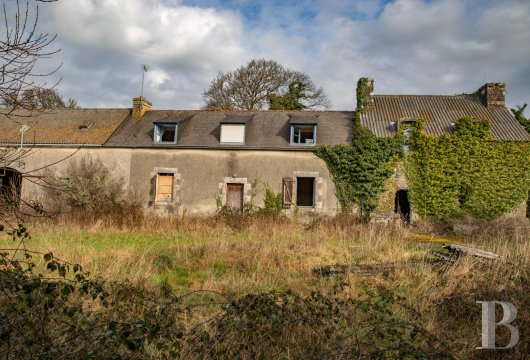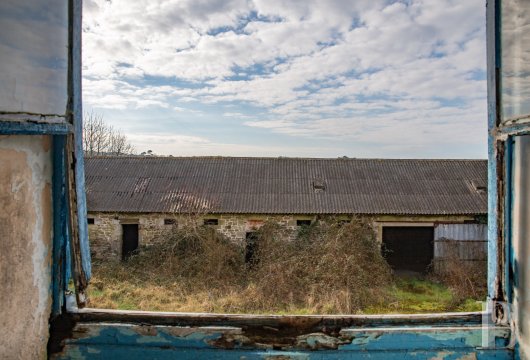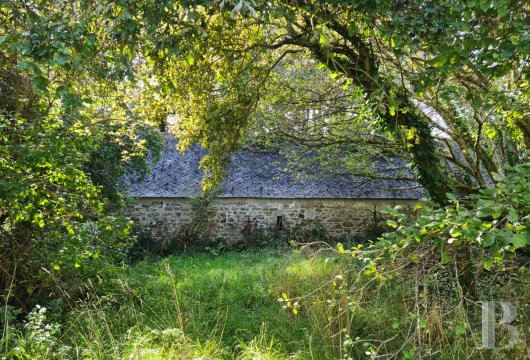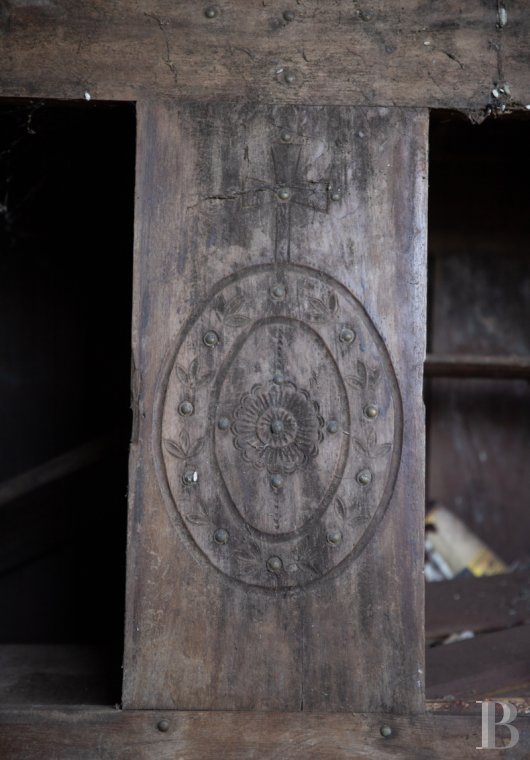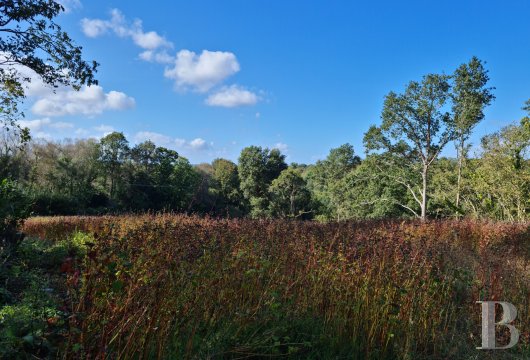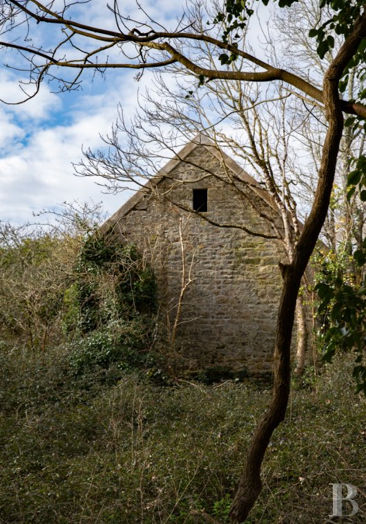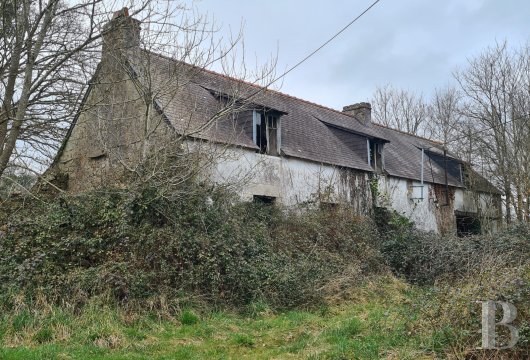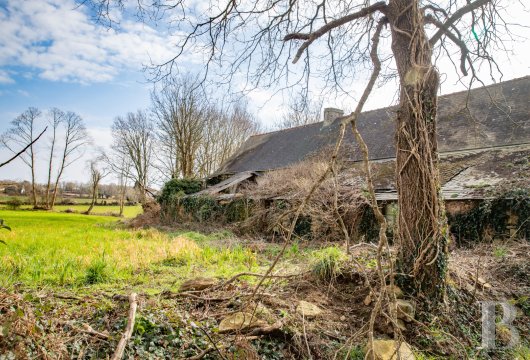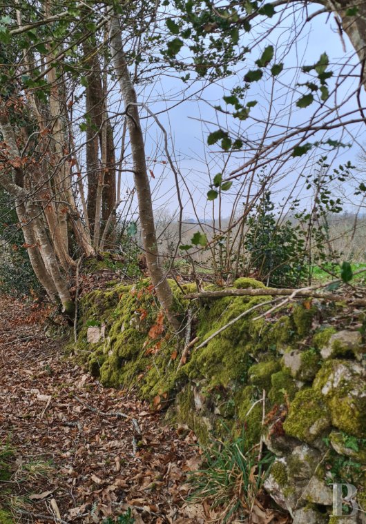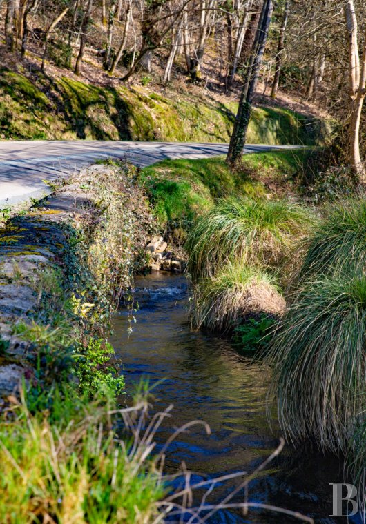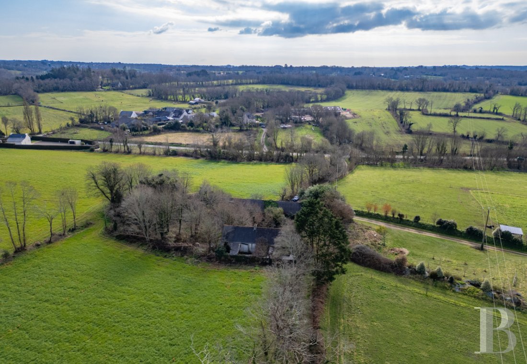Location
In Brittany and within the Finistère department, the property is located along the southern outskirts of the Quimper urban area, less than 10 kilometres from the coast and not far from the Odet River. In addition, Quimper’s high-speed rail station provides service to Paris in 3.5 hours.
Description
The Oldest Farm
This was probably built in the 16th century on seigniorial land and included a main dwelling, with at least one annexe dwelling, as well as buildings for the farm’s animals and operations. Stone lintels carved into ogees as well as the foundation of the newel for a spiral stone staircase, provide evidence of the age and noble origins of the premises. Despite these historical remnants, the buildings’ original footprint remains uncertain, given that its masonry work was torn down, reorganised and reused until the 19th century.
Today, the premises include, to the north, a two-storey dwelling facing north-south with a floor area of approximately 100 m², which has been extended towards the west thanks to a farm building with an attic. With a total floor area of approximately 180 m², on the property’s eastern side are the vestiges of two outbuildings in ruins, while, to the south, a third outbuilding faces the dwelling. As for the house, its ground floor includes a foyer with a staircase, a room and a kitchen, each with a fireplace, followed by a utility room, whereas, the upstairs floor contains two bedrooms.
The Largest Farm
Economically important in the 18th century, as demonstrated by the archival documentation, including ancient leases, the farm’s two-storey original dwelling has expanded over time, but its original structure is still visible opposite a well. In its current state, the farm is made up of two long parallel groups of buildings facing north-south, located on either side of a central space, while an agricultural storage building to the west and an outbuilding in ruins to the east complete the buildings located around the courtyard.
The first group of buildings, or the northern wing, is used both for residential purposes and for the farm’s operations. Made up of several contiguous entities abutting one another on their gable ends from east to west, it includes the original noble dwelling, a secondary dwelling and a barn, the latter of which is topped with an attic and contains a cider press. In addition, the northern exterior of this wing gives onto a courtyard, enclosed by a number of small buildings as well as an outer wall. With a footprint of approximately 200 m², the usable floor area of the premises intended for residential purposes comes to approximately 400 m², whereas the footprint of the farm buildings is approximately 110 m².
As for the southern wing, facing the courtyard, it includes three separate buildings intended for agricultural purposes with a footprint of approximately 300 m².
Lastly, the eastern wing contains a one-storey dwelling plus an attic, completely in ruins, with a footprint of approximately 70 m², while the farm’s western wing is made up of an open agricultural storage building with a footprint of approximately 470 m², dating from the second half of the 20th century.
The Smallest Farm
Nestled within a rolling, wooded landscape, this one-storey building with an attic stands next to a well. With two rooms and a boxroom, the house has a floor area of approximately 60 m², while two agricultural outbuildings were also built nearby with a footprint of approximately 150 m².
The Fourth Farm
Located not too far from the main farm, it has, like the other buildings on this property, a configuration resulting from the renovations undertaken in the late 19th and 20th centuries. A multi-century oak tree, a bakehouse and the stone vestiges of what seems to have been a washhouse, provide lasting evidence of its long history as well as, in all likelihood, a small hamlet that no longer exists today.
Today, two two-storey buildings face one another: the first includes a dwelling of approximately 60 m², topped with an attic, as well as an adjacent farm building; the second, for agricultural use only, is made up of two adjacent two-storey structures each with an attic and a total floor area of approximately 220 m².
Our opinion
Not far from the Quimper urban area and on the way to the Finistère department’s vast beaches, within a protected natural area, the estate’s sought-out location and breath-taking scale are immediate and undeniable assets. Bucolic and wooded, the property conceals, behind its verdant cloak, multiple buildings grouped together into separate farms, which wait to be renovated or rebuilt. Some architectural elements, testimonies to these buildings’ long history and a bygone way of life, are to be preserved, while its separate entrances and undeveloped farmland, will undoubtedly charm those pursuing lucrative and exciting projects related to agricultural or recreational activities.
Reference 551121
| Land registry surface area | 130 ha |
| Main building surface area | 620 m2 |
| Outbuilding surface area | 1030 m2 |
NB: The above information is not only the result of our visit to the property; it is also based on information provided by the current owner. It is by no means comprehensive or strictly accurate especially where surface areas and construction dates are concerned. We cannot, therefore, be held liable for any misrepresentation.


