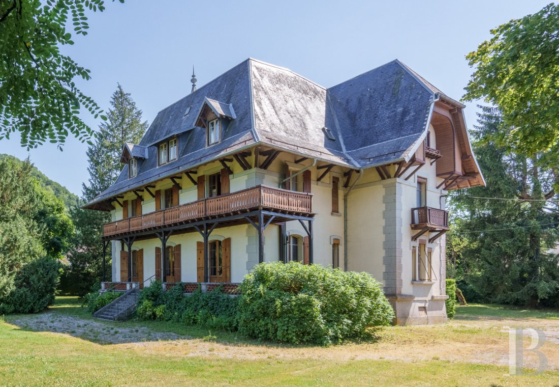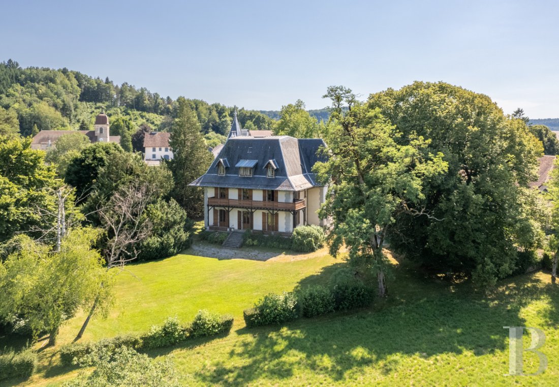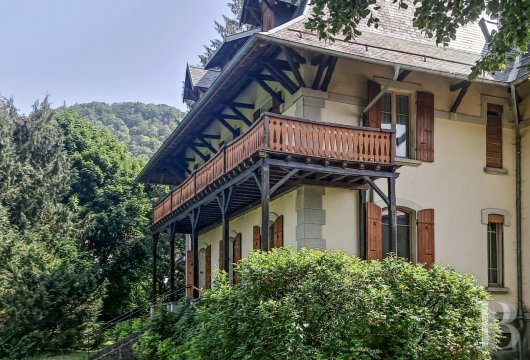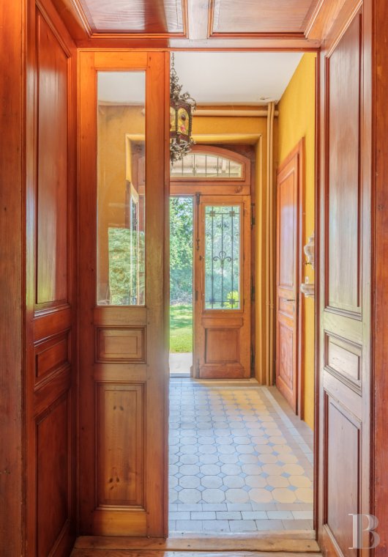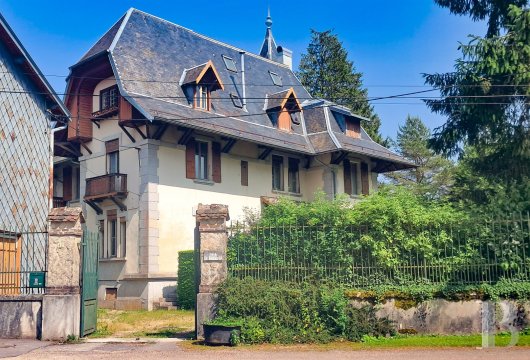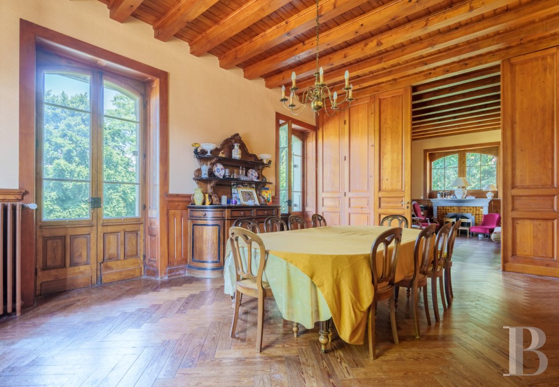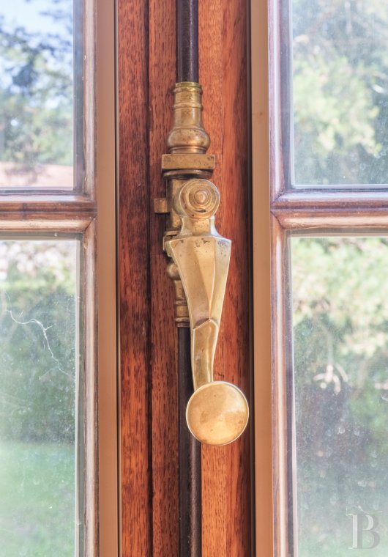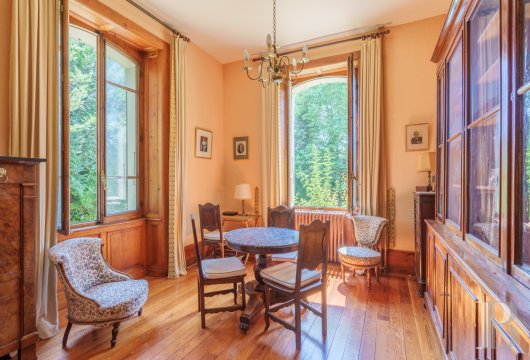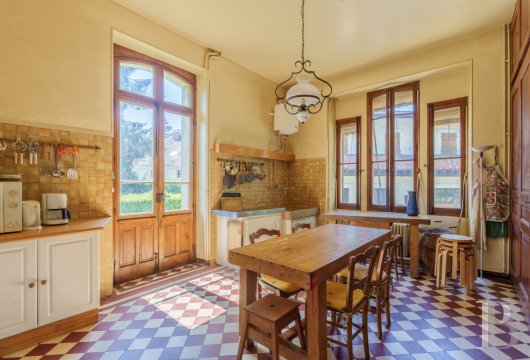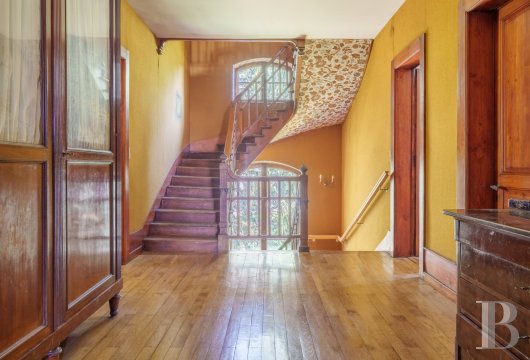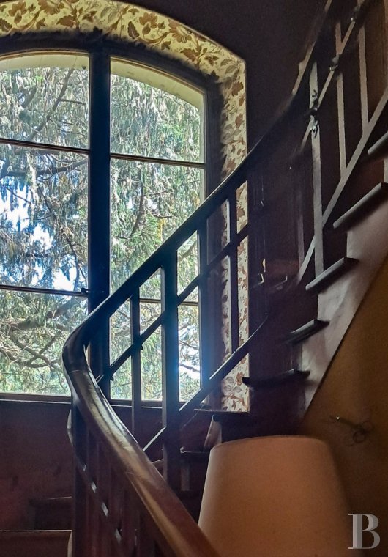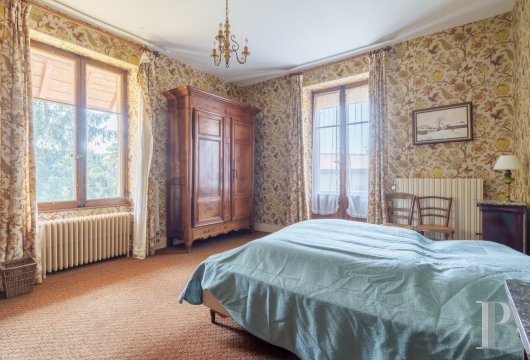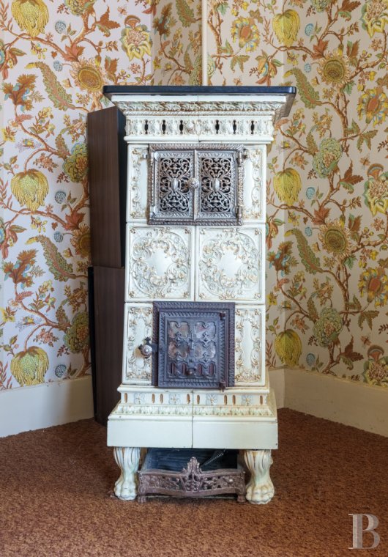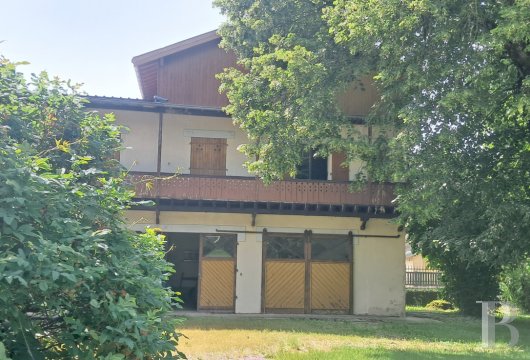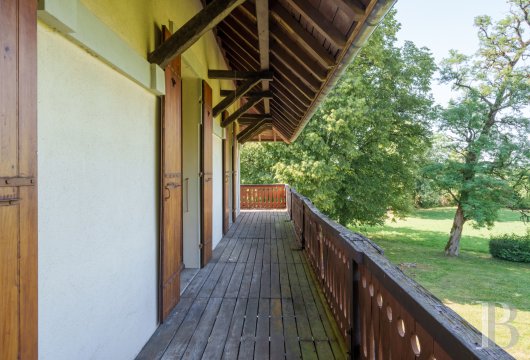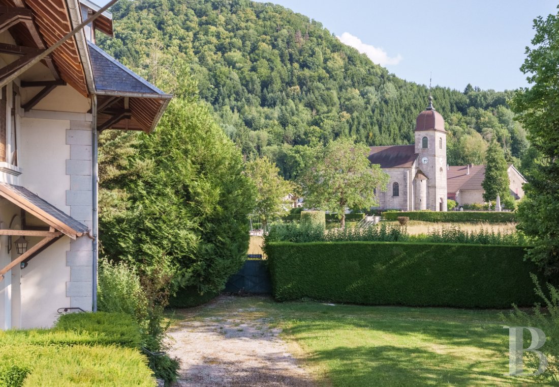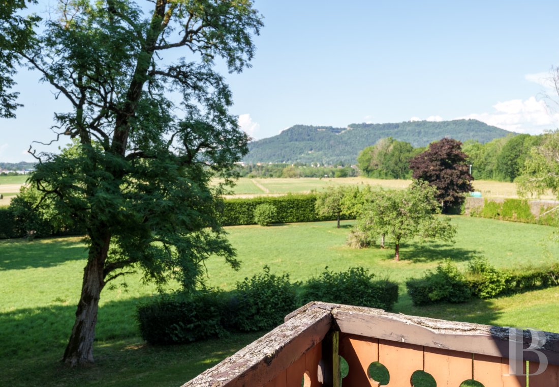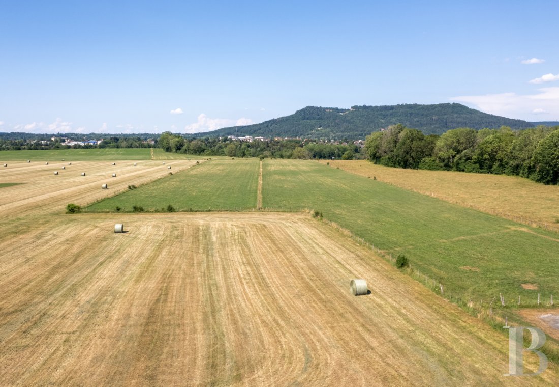in the centre of a typical village 3 minutes from Champagnole, on the first Jura plateau

Location
Located in the centre of the Jura, the Villa Saint-Charles, built in 1904, is opposite the church in Ney, a village of 500 inhabitants, 3 minutes from Champagnole, a pleasant little town of 8 000 inhabitants with all essential shops and services. By road, Lons-le-Saunier is 30 minutes away, Les Rousses ski resort is 45 minutes away and Lake Geneva (Nyon) is around 1 hour 15 minutes away. The A39 motorway, which links Lyon, Dijon and Paris, is 35 minutes away, Lyon is 2 hours away, and Lausanne and Geneva are around 1.5 hours away. Set in wooded, rolling countryside, the villa is 15 minutes from Lac de Chalain, 30 minutes from the Hérisson waterfalls and close to many of the Jura's most famous landmarks, including Baume-les-Messieurs and Château-Chalon. Frasne TGV station, 30 minutes away by road, makes Paris less than 2 hours and 50 minutes away and Lausanne less than 1 hour away.
Description
The villa
A summer residence built in 1904 by a Swiss architect, the main house, measuring around 415 m², has 20 rooms on the ground floor and two upper floors, including 12 bedrooms. The oak panelling, windows and parquet flooring, cement floor tiles, ceramic stove and fireplace are all authentic. All of the rooms have cast-iron radiators installed in 1939, and the more recent boiler runs on oil. All windows are double-glazed.
The ground floor
It is raised, accessed by a few steps, with three entrances: the first, on the side, has an alarm, the second via the kitchen and the third, the main entrance; a double-leaf glass door with ironwork, topped by a fanlight, which opens onto a vast hallway with a tiled floor. This leads to an adjoining lounge and dining room, both of which are very bright spaces thanks to their large wooden windows with old-fashioned espagnolette bolts. The floors are herringbone parquet, the walls are adorned with wainscoting and the doors are made of moulded wood, giving the hall a warm colouring, which houses the majestic wooden staircase linking the three floors. The kitchen is to the left of the hallway. It was refitted in the 1980s and tiled, and a remarkable stamped stone sink has been scrupulously preserved. The kitchen is separated from the dining room by a pantry with a period cold room (made of wood) in perfect working order. To the right of the entrance there is a study with parquet flooring and a wooden bookcase, and to the left of the entrance there is a washroom and a toilet.
The first floor
Reached by the majestic wooden staircase, the second floor has five vast bedrooms, the largest measuring around 22 m², the next around 19 m², then two bedrooms of around 18 m² and the last of around 14 m², all with washbasins. There are also two bathrooms, a toilet and a linen room on this floor. The floors are covered with fine oak parquet and carpet in the bedrooms, while the walls are wallpapered and the ceilings painted white.
The second floor
The wooden staircase continues to reach the top floor, which has seven bedrooms, a bathroom, a toilet and a washroom. The largest bedroom is around 22 m², followed by further bedrooms of around 17, 16 and 15 m² respectively; two bedrooms of around 12 m² and one of around 9 m² have washbasins. The floors are covered with thin strip pine parquet and carpet, and the walls are wallpapered.
The basement
It includes an oil-fired boiler area, a wine cellar, a large wood storage area, a large shower area and a hot water tank.
The annex
It has two levels, each measuring around 100 m². On the ground floor, there is a garage for three cars as well as the former stables and coachman's room. Upstairs, bordered by a wooden balcony, there is a succession of five bedrooms, a kitchen and a bathroom in need of renovation. The property is ideal for use as a gîte.
The grounds
The grounds are planted with trees and grass, extend over around 5 000 m² and are enclosed by period metal railings and shrub hedges. They are extended by a 2-hectare plot of land that provides unobstructed views from the villa towards the mountains on the horizon.
Our opinion
The Villa Saint-Charles, with its style and quality architecture, typical of the turn of the 19th and 20th centuries, is doubly attractive. Many of the period decorative features, particularly the wood, have been preserved and contribute to the warm atmosphere that reigns here. Its grounds are of a manageable size, so you can relax and enjoy the coolness in the summer without spending too much energy on upkeep. With its comfortably sized rooms (which the annex rooms can be added to, for possible use as a gîte) this property which is in good condition, decorated in good taste and immediately inhabitable, seems ideal for a family who would like to create a convivial space over time with character, based on the style and values of early 20th century upper middle classes.
470 000 €
Fees at the Vendor’s expense
Reference 596602
| Land registry surface area | 2 ha 71 a 33 ca |
| Main building surface area | 415 m2 |
| Number of bedrooms | 12 |
| Outbuilding surface area | 200 m2 |
| including refurbished area | 100 m2 |
French Energy Performance Diagnosis
NB: The above information is not only the result of our visit to the property; it is also based on information provided by the current owner. It is by no means comprehensive or strictly accurate especially where surface areas and construction dates are concerned. We cannot, therefore, be held liable for any misrepresentation.

