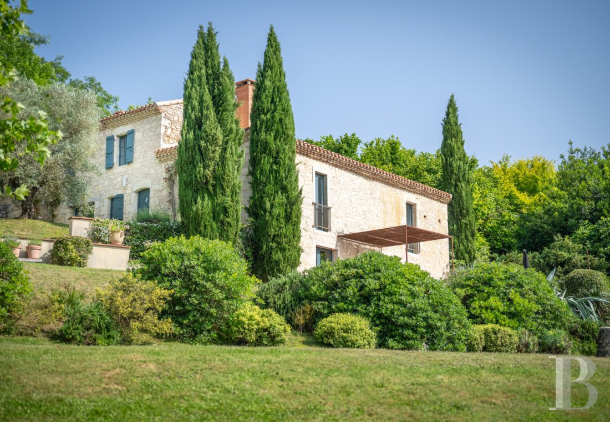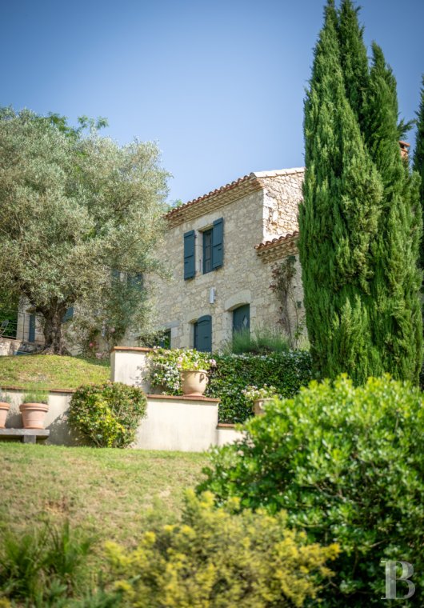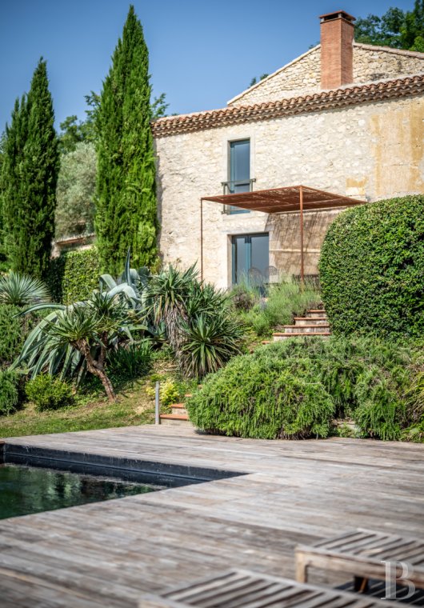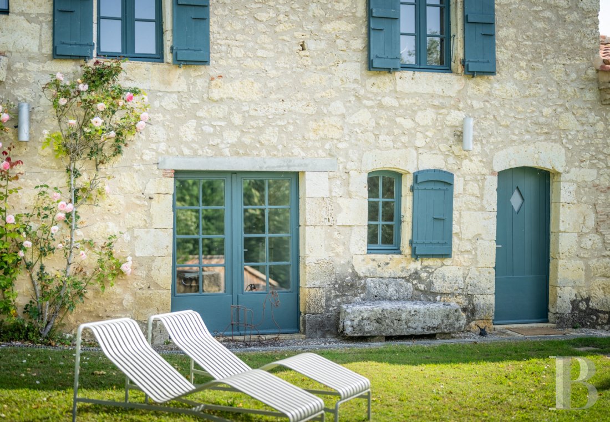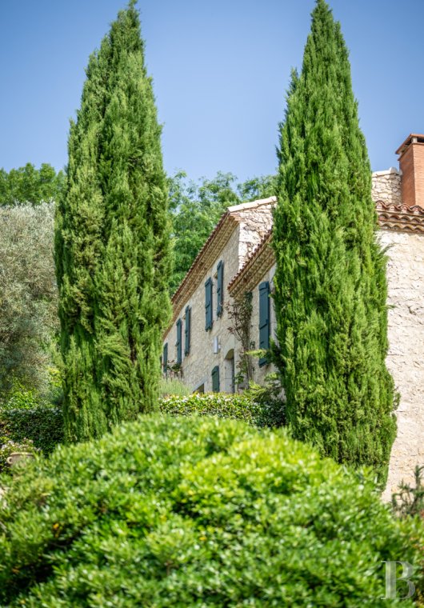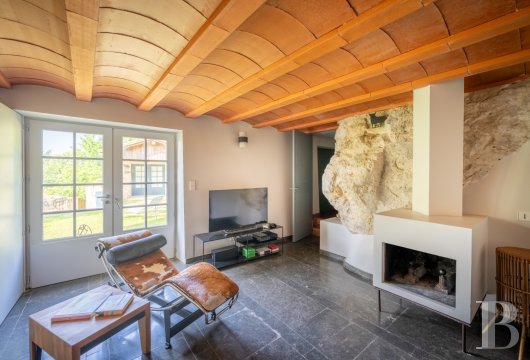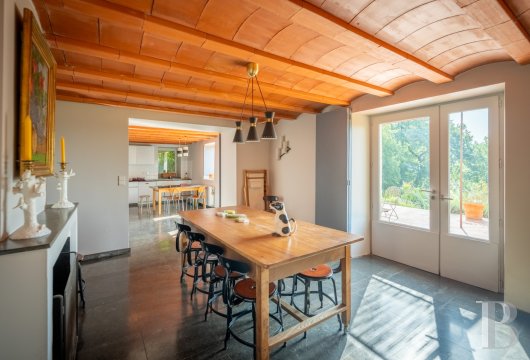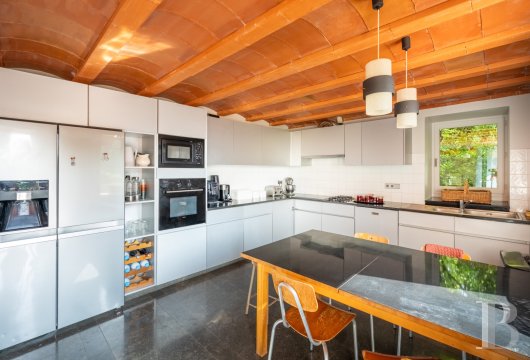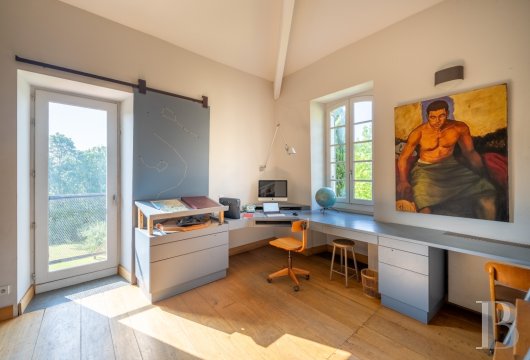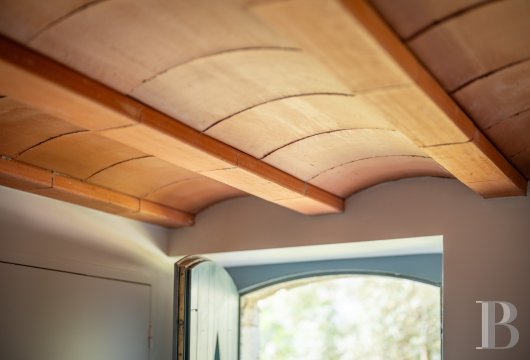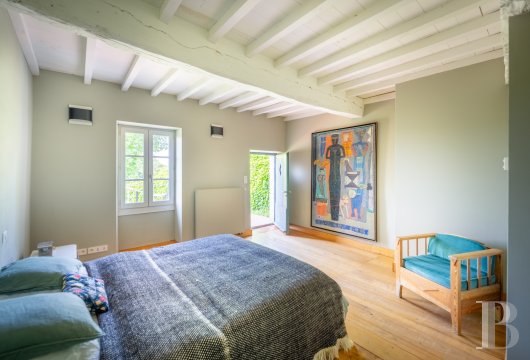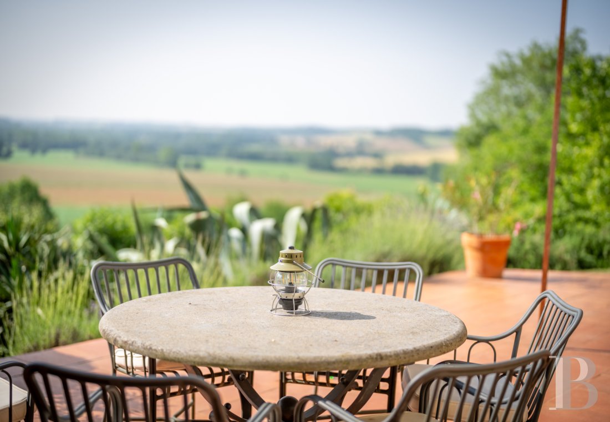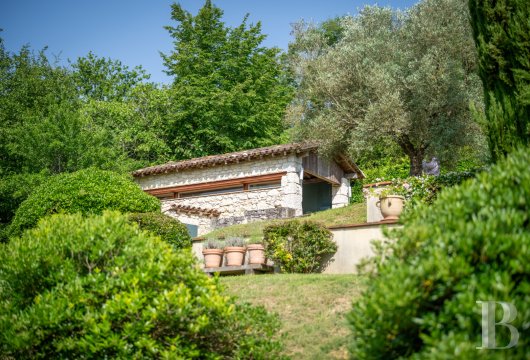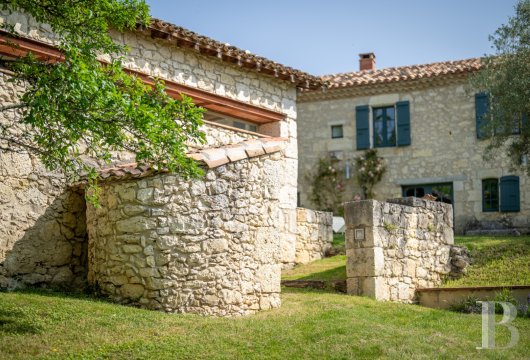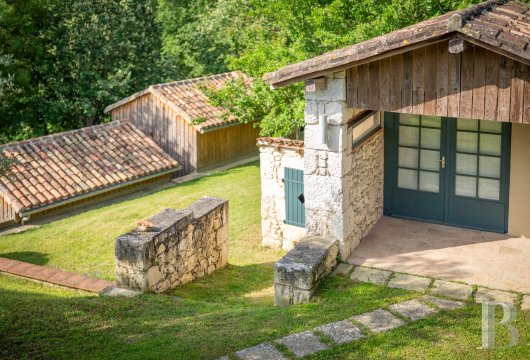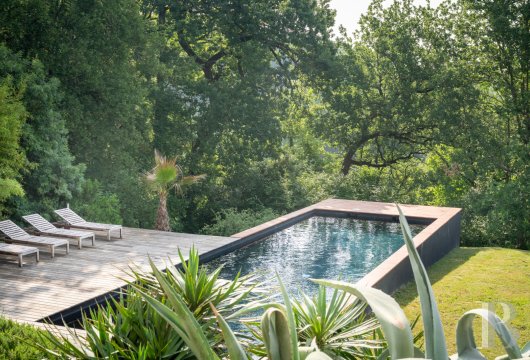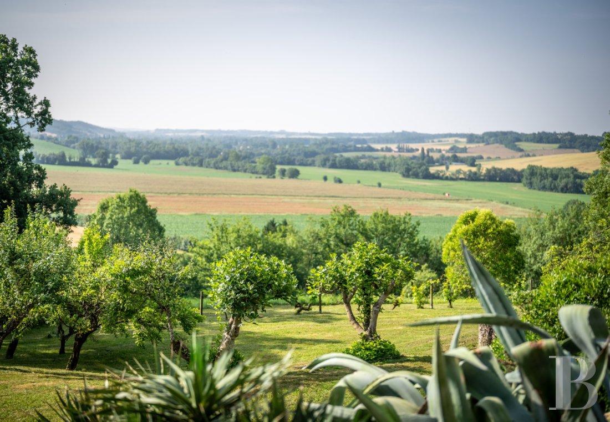Location
This property stands on the slope of a hill, along an old part of the Saint James’ Way, opposite the Arrats Valley and the Pyrenees, below a hamlet with a 13th-century Gascony castle, in the Occitanie region, in the Lomagne landscape renowned for its quality of life and gastronomy, 5 minutes from a picturesque, lively fortified village with a population of approximately 1,000 and essential services, shops and schools. Many historical sites, colourful markets, cultural events and renowned restaurants can be found nearby. By road, the village of Saint-Clar is 5 minutes away, Fleurance is 13 kilometres away, Lectoure is 20 minutes away, Agen with its high-speed TGV train station is 40 minutes away and Toulouse plus its international airport is 1 hour away.
Description
In the same alignment, two recently constructed buildings with wooden cladding are set against a backdrop of lime trees that provide shade on sunny days. They nestle into the hillside and are well integrated into the grounds. Between them, a concrete staircase leads to the upper part of the plot where the main residence and an outbuilding standing opposite can be found. Inspired by Provence, small stone walls underline the terraced garden, filled with many tree types typical of southern France. From a patio adjoining the residence’s southern façade, a flight of steps leads to a vast swimming pool area, surrounded by lush and exotic vegetation. The buildings overlook the various terraces in the grounds and approximately 1.5 hectares of land on which there is an orchard and a meadow, bordered by old trees.
The main dwelling
This rectangular building has three storeys, each of which leads outside into a part of the garden. It was previously made up of two separate buildings. One, a sheep barn, was erected in the 13th century, while the other was built in the 19th century. The edifice was fully restored in 2003, with the chief aim of creating a functional residence, steeped in history, where noble materials blend with simple as well as slightly modern lines and this challenge was successfully met. The building boasts stone façades dotted with windows with ashlar frames, most of which are rectangular, apart from three, which are arched. A double genoise corbel underlines the renovated gabled roof made of half-round tiles.
The street-level floor
After passing through the olive-green entrance door with identically coloured shutters that enhance the hue of the stone, the Provence-inspired and authentic charm that reigns supreme outside switches to a sober and elegant ambiance made up of noble lines and materials. The floor paved with black marble slabs strikes a contrast with the Catalan vaulted ceiling. To the south, beneath a high, sloped ceiling, in a row, there is a large study including workspaces, a bedroom with cupboards and its adjoining shower room and separate lavatory. Off from the hall, the lounge, which boasts a modern fireplace, includes a reminder of the hillside location, with a protruding rock integrated into the décor. Next to the lounge, a utility room that currently also houses the boiler could be converted into a kitchen to enable this level to be completely independent.
The garden-level floor
This level gives light pride of place as well as an outward-looking lifestyle. A wide patio stretching the width of the edifice is sheltered by a pergola. A double room with Catalan ceiling vaults includes a dining area with a fireplace and a modern fitted kitchen, boasting grey lines tinged with a metallic hint. Looking out over the sink through a large window, the vegetation that can be seen reinforces the feeling of being completely immersed in nature. A monumental, straight staircase with black tiled steps leads to the various levels of the building.
The upstairs
A flight of steps climbs to an open landing, surrounded by a metal guard-rail. It leads to three bedrooms, with wooden ceilings and exposed beams, each of which has an en suite bathroom. The first boasts a walk-in shower, the second a deep bath, while the third is fitted with two washbasins, a walk-in shower, shelves and a patio above a room used for log storage. A small flight of steps descends from the patio to the garden. There is wide stripped wooden flooring throughout this level.
The studio
It is situated away from the main house and can be used as an office or as living space. The whole width of the southern wall is occupied by a horizontal window through which far-reaching views of the surrounding landscape can be enjoyed. In front of this room, there is a covered patio.
The garage and workshops
These two buildings were built recently, are still covered by the contractor’s ten-year guarantee, have two storeys and are topped with gabled roofs. The are built into the hillside and covered with wooden cladding. The first houses a garage on the ground floor and a separate room upstairs, which can be reached from the upper part of the garden. It is currently used for storage. The second is used as an extra garage and a workshop.
The grounds and the swimming pool
The grounds spread out along the slope of the hill over approximately 1.5 hectares. They are divided into several wide terraces dotted with Mediterranean tree types in the upper part and fruit trees, vines, a meadow and coppices of old oak trees on the lower part. It has several different ambiances which change with the seasons. The 14-metre by 4-metre black concrete swimming pool with terracotta decking seems to be suspended from the hillside. Next to it, there is an ipe wood patio behind which there is a hedge of bamboo.
Our opinion
The view from this residence looks out over the valley and surrounding hills dotted with woodland and colourful fields all the way to the Pyrenees. The area clearly deserves its nickname of ‘Little Tuscany’ and boasts an almost permanent holiday atmosphere. Special care was taken in preserving the history and architectural quality of the place during the full renovation, which was carried out to the highest professional standards. The result is a functional, warm and harmonious residence that is perfectly integrated into its environment and exudes a gentle way of life. In short, it is an inspiring address with the lively conurbation of Toulouse nearby, either for the weekend or as a permanent home, offering a differently cadenced lifestyle.
Reference 954973
| Land registry surface area | 1 ha 59 a 46 ca |
| Main building surface area | 240 m2 |
| Number of bedrooms | 4 |
| Outbuilding surface area | 80 m2 |
French Energy Performance Diagnosis
NB: The above information is not only the result of our visit to the property; it is also based on information provided by the current owner. It is by no means comprehensive or strictly accurate especially where surface areas and construction dates are concerned. We cannot, therefore, be held liable for any misrepresentation.


