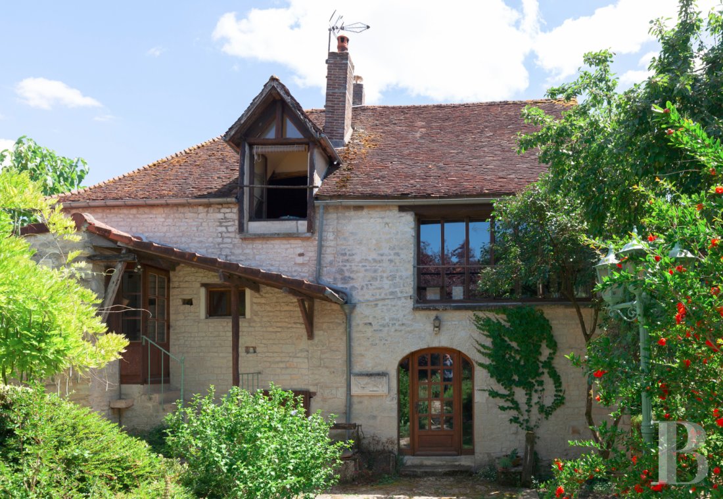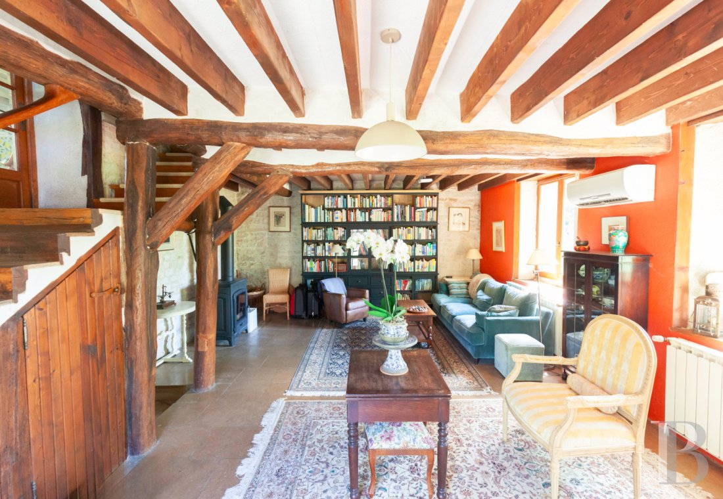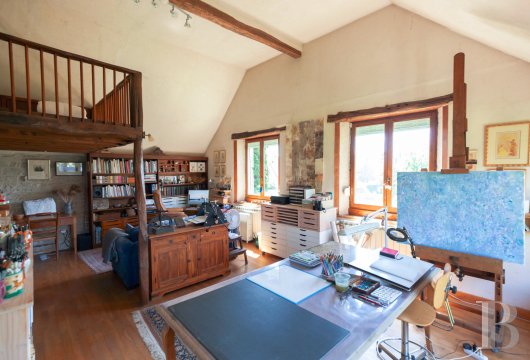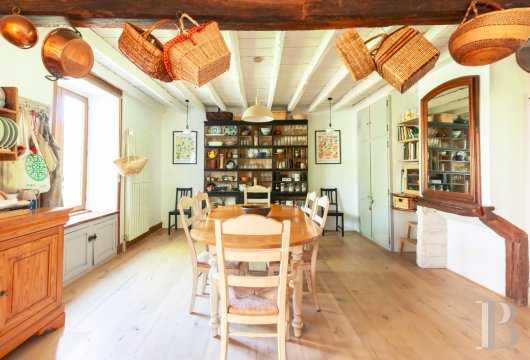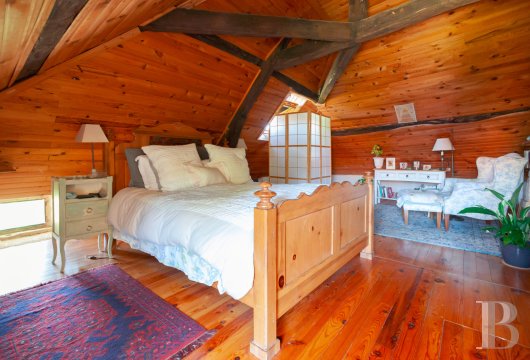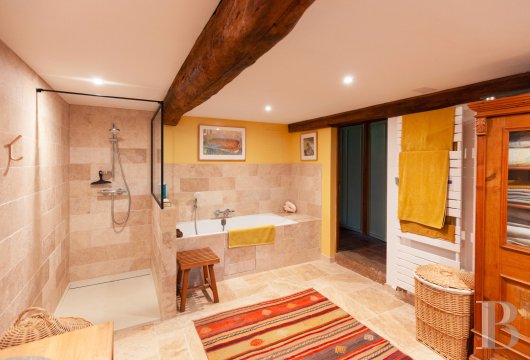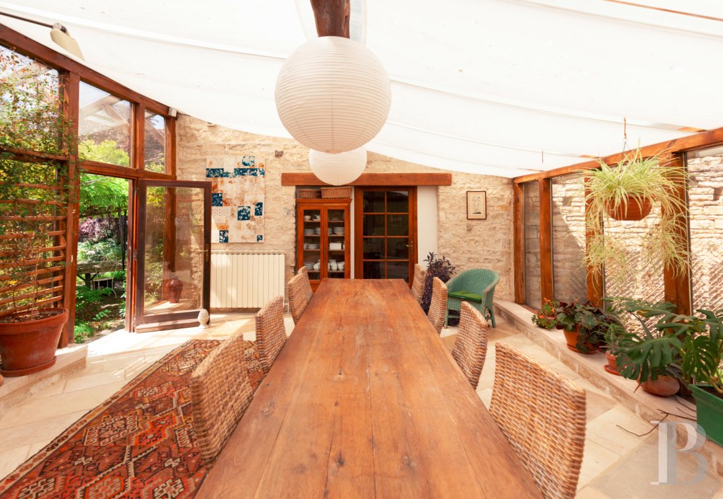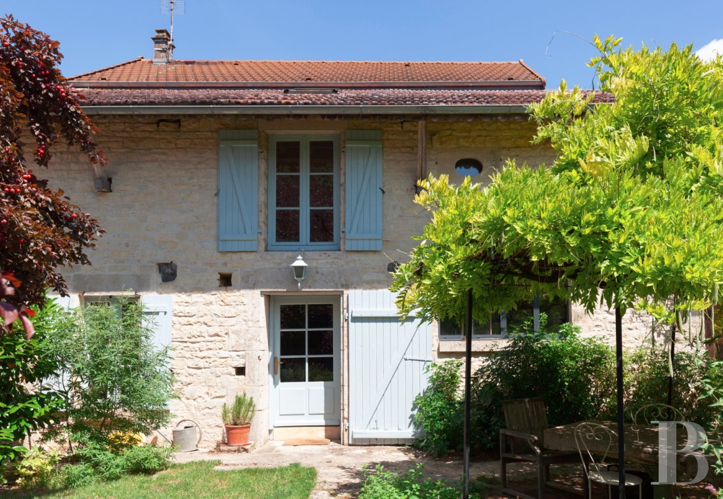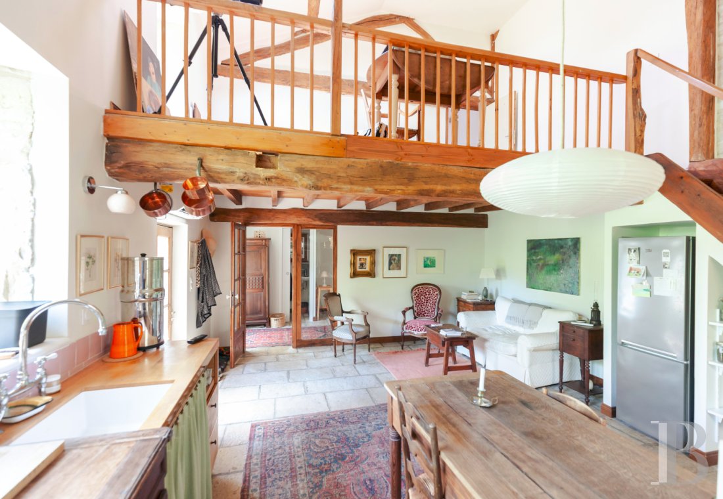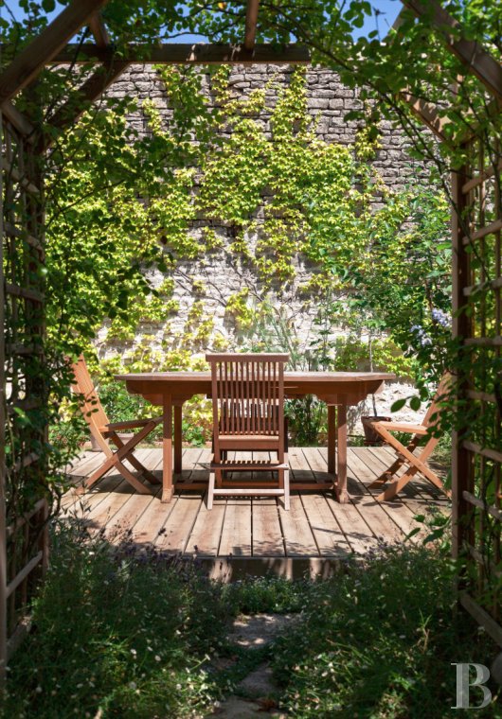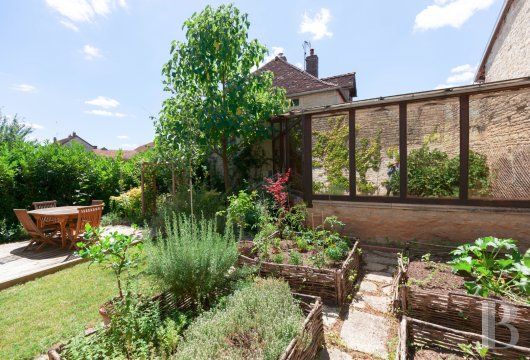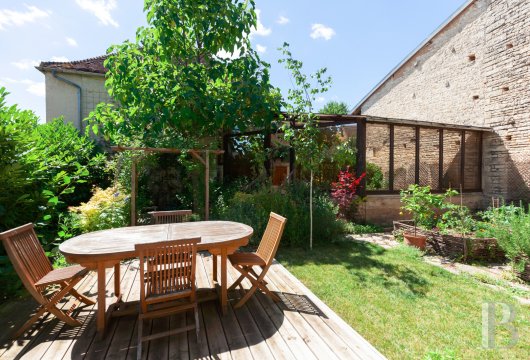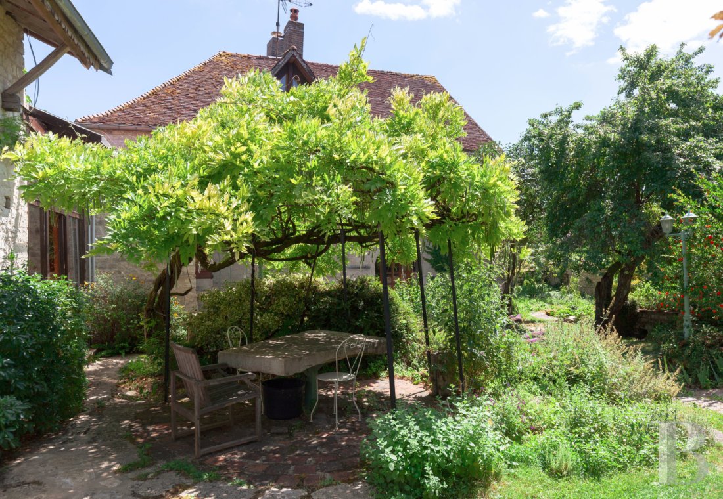with barns and a tree-filled garden, in the middle of a village within the Yonne department

Location
Two hundred kilometres to the southeast of Paris, within the Yonne department, known for its rich heritage and vineyards, the property is located in the middle of a charming village and boasts a prime address, close to many sites of interest. In addition, Noyers-sur-Serein, one of the “Prettiest Villages in France”, is only ten minutes away, Avallon and the Morvan Regional Natural Park are 35 minutes away, Tonnerre and Chablis are 20 and 25 minutes away, respectively, while Paris is only two hours and 20 minutes away via the A6 motorway and Dijon can be reached in 1.5 hours. As for the surrounding countryside, both rolling and wooded, it is ideal for bike rides and hiking.
Description
The Main Dwelling
With two storeys over a small cellar, accessible from the outside, the northern exterior features a former hayloft door, transformed into a dormer window in order to provide plenty of light for the first floor bedroom, once a former hay barn, while a large picture window was added to the lower portion of the façade, bathing an artist’s studio in ample sunlight. In addition, on the left, a small staircase provides access to the kitchen, whereas the beautiful, partially glazed, arched front door opens on to the living room.
The ground floor
Featuring rustic materials such as wood, visible in the vertical structural posts and the ceiling’s exposed joists, as well as stone, used for the flooring, the living room, accessible via the front door, is heated with radiators as well as wood-burning stove, the latter of which provides a cosy space around the fire. In addition, on the left, an inconspicuous staircase provides access to the upstairs level and a few steps, located below the former, communicate with a hallway leading to an immense bathroom and lavatory.
The upstairs
The staircase in the living room leads to an intermediary landing, which communicates with the kitchen, accessible via a door on the left, while the next landing provides access to the artist’s studio, a sunny space with a cathedral ceiling and spacious dimensions, facing the garden and the surrounding nature. After toiling away at their craft, the weary artist will be able to recharge their batteries either on the mezzanine perched above the studio or, better yet, in the adjacent bedroom, completely wood panelled, with visible wooden rafters and bathed in light thanks to the former hayloft door, converted into a dormer window, which looks out on to the garden.
Back in the kitchen, visible ceiling beams and joists, as well as light-colour hardwood floors, endow this welcoming space with an undeniable charming feel, while three different entrances make this room the house’s natural meeting point, a place bustling with life and conviviality.
The Outbuilding
This dwelling, with ashlar stone window/door surrounds and regularly coursed rubble stone exteriors, is connected to the adjacent conservatory via a door from the ground floor’s main room.
The ground floor
This level, with Burgundy stone floors and a cathedral ceiling, includes a kitchen, a living area, a mezzanine, as well as an adjacent bedroom with its own lavatory.
The upstairs
Featuring a massive mezzanine, which extends over half the space and provides a sizeable volume, this floor also includes an adjacent bedroom with its own shower room.
The Conservatory
This space, subtly integrated between the two dwellings, was recently added. Accessible from the kitchen, both sides of the garden and the outbuilding, it is a room in its own right, extremely sunny as well as climate-controlled thanks to retractable awnings under its glass roof that provide welcome shade on hot days. Featuring a flagstone floor and two pointed stone walls, it is also equipped with two radiators for extra warmth during the winter months.
The Garden
The garden, with more than 650 m², is planted with many fruit trees, such as plums, pears, apples and Chinese persimmons, as well as other vegetation, such as wisteria and bay trees, each one providing welcome shade for the many nooks and recesses that were created in order to enjoy the surrounding peace and quiet. Near the main dwelling, a small masonry pond, populated by dragonflies, provides a touch of coolness on hot days, while, on the other side of the conservatory, the other part of the garden contains a wooden patio, ideal for al fresco dining. As for the vegetable garden, with its medieval-inspired plots, it is also located on this side of the garden.
Our opinion
Meticulously renovated, this oasis of peace and quiet is ideal for both city-dwellers in search of a place to gather and socialise on weekends and holidays as well as a family, looking for a better quality of life, who understands the value of historical heritage. As for its interiors, they were designed with comfort in mind and combine rustic charm with contemporary amenities, while the garden, an enclosed space sheltered from view and outside noise, contributes to this overall feeling of serenity. In addition, the dwellings are ready to move in as is, with no further renovations required, whereas the barns, one of which is used as a garage, represent additional and undeniable assets.
360 000 €
Fees at the Vendor’s expense
Reference 270203
| Number of bedrooms | 3 |
French Energy Performance Diagnosis
NB: The above information is not only the result of our visit to the property; it is also based on information provided by the current owner. It is by no means comprehensive or strictly accurate especially where surface areas and construction dates are concerned. We cannot, therefore, be held liable for any misrepresentation.

